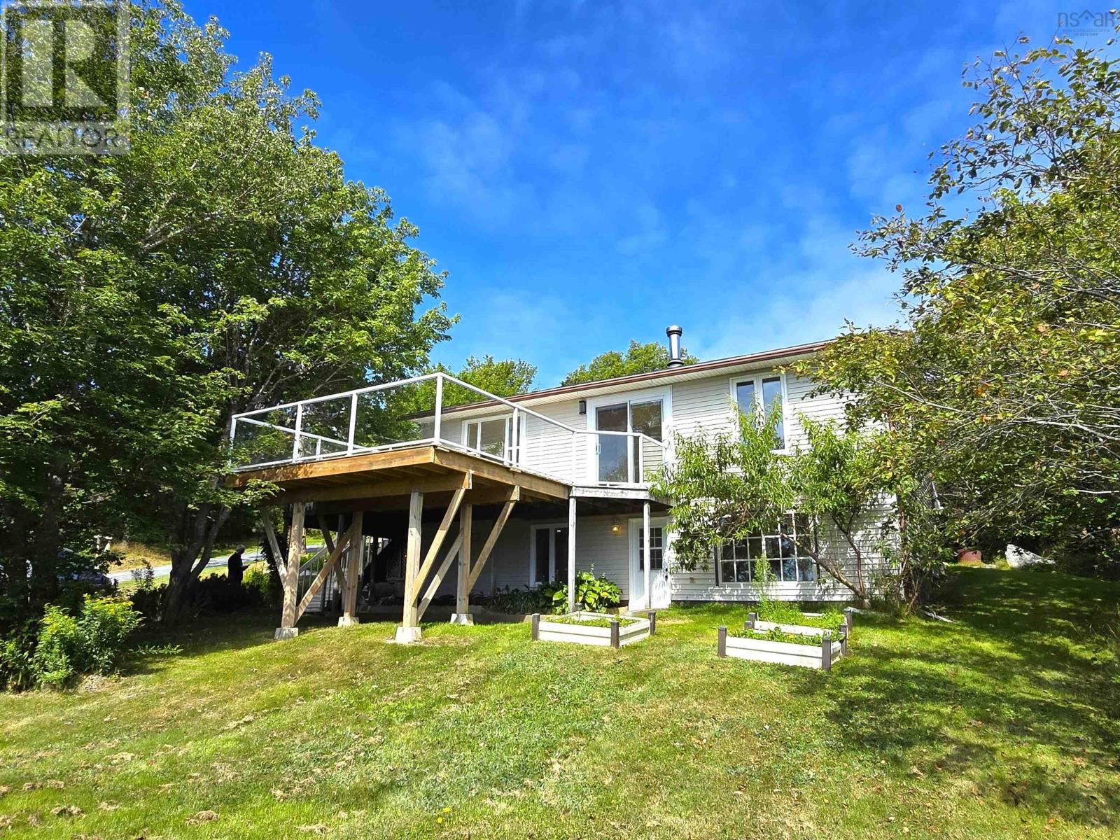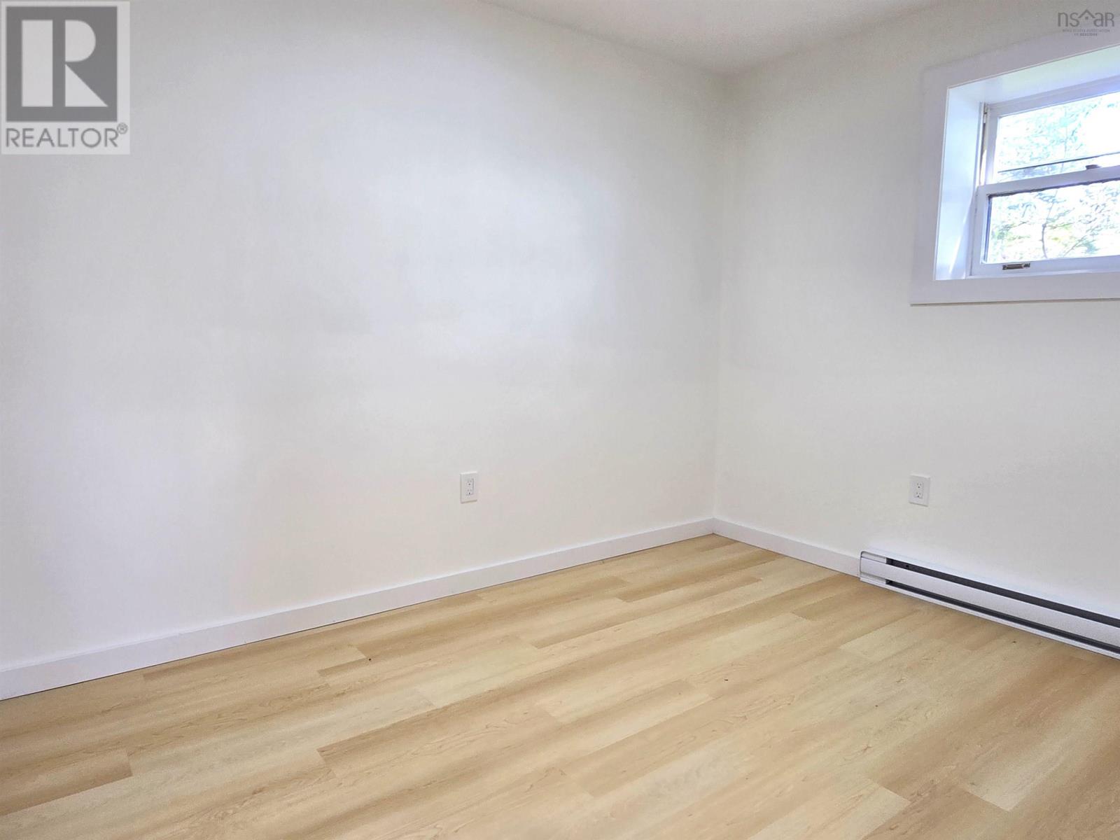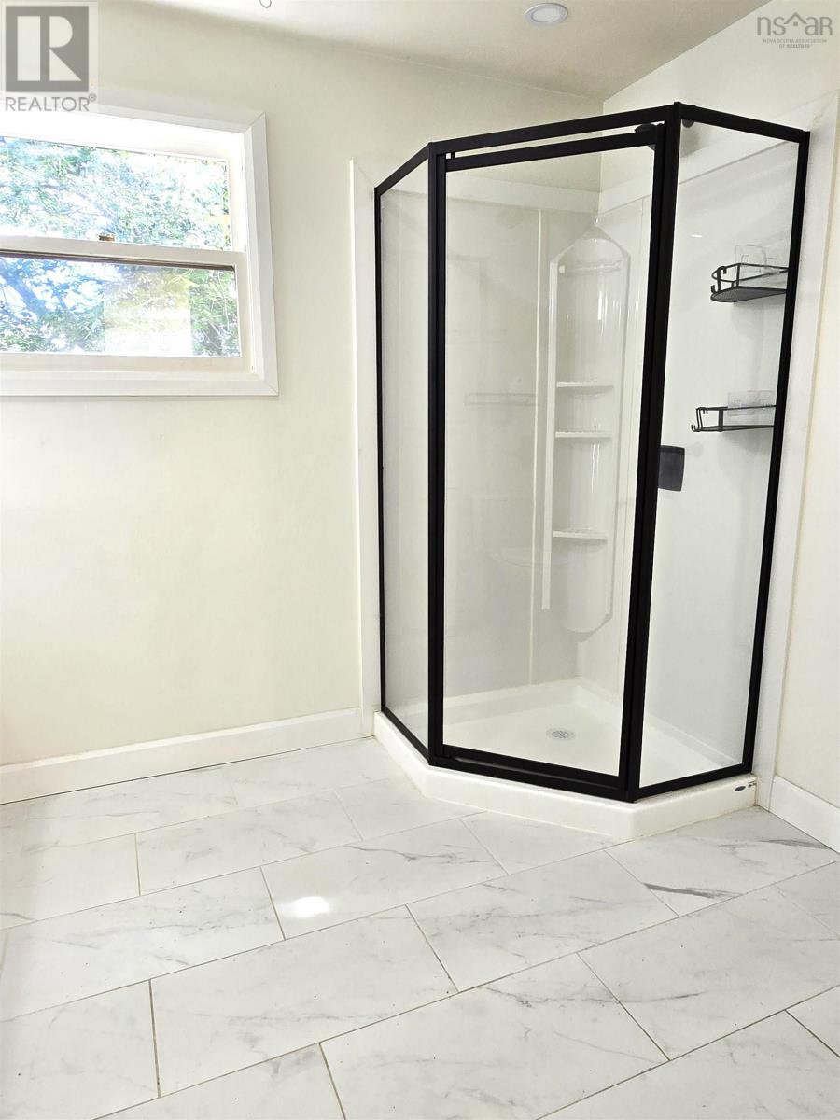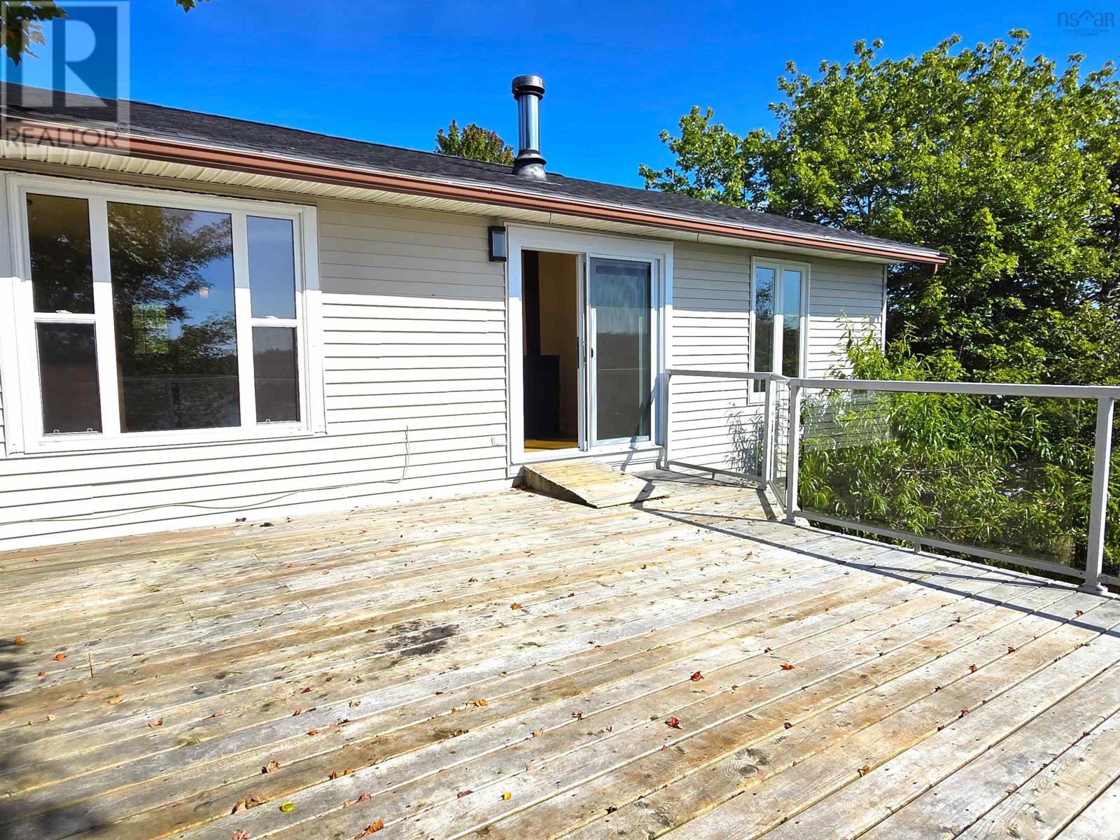4 Bedroom
2 Bathroom
2,016 ft2
Landscaped
$545,540
Step into the serene beauty of Bayside at 4433 Prospect Road, where stunning views of the bay create the perfect backdrop for your everyday living. This unique home is ideal for families looking for flexibility, whether it?s parents, older children, or guests who need their own space. The two story home has no internal access between the floors and each floor has its own power meter. The main level boasts two spacious bedrooms and a versatile den that doubles as a laundry area. Need a third bedroom? No problem! The laundry can be easily relocated to the beautifully renovated bathroom. The bright, open-concept living space is bathed in natural light, offering uninterrupted views of the bay, both inside and out on the oversized deck ? perfect for relaxing or entertaining! The lower level has been completely transformed, featuring a brand-new kitchen with modern appliances, a freshly updated bathroom, and sleek new flooring. This level also offers two additional bedrooms, its own laundry, and of course, more of those breathtaking views! For golf lovers, this home is a dream come true. It shares a driveway with Granite Springs Golf Course, and they handle all the road maintenance, making life that much easier. Plus, if you?re looking for a peaceful escape from the city, this property offers the perfect blend of tranquility and convenience, with just a quick drive to the city. This home truly has it all ? scenic beauty, flexible living spaces, and unbeatable proximity to one of the area's best golf courses. Don?t let this gem slip away! Schedule your private viewing and see for yourself how special life at 4433 Prospect Road can be. (id:40687)
Property Details
|
MLS® Number
|
202421152 |
|
Property Type
|
Single Family |
|
Community Name
|
Bayside |
|
Amenities Near By
|
Golf Course, Beach |
|
Community Features
|
School Bus |
|
Features
|
Sloping |
|
Structure
|
Shed |
|
View Type
|
View Of Water |
Building
|
Bathroom Total
|
2 |
|
Bedrooms Above Ground
|
2 |
|
Bedrooms Below Ground
|
2 |
|
Bedrooms Total
|
4 |
|
Appliances
|
Stove, Dishwasher, Dryer - Electric, Washer, Microwave Range Hood Combo, Refrigerator |
|
Constructed Date
|
1984 |
|
Construction Style Attachment
|
Detached |
|
Exterior Finish
|
Vinyl |
|
Flooring Type
|
Ceramic Tile, Laminate, Other, Vinyl Plank |
|
Foundation Type
|
Poured Concrete |
|
Stories Total
|
2 |
|
Size Interior
|
2,016 Ft2 |
|
Total Finished Area
|
2016 Sqft |
|
Type
|
House |
|
Utility Water
|
Drilled Well |
Parking
Land
|
Acreage
|
No |
|
Land Amenities
|
Golf Course, Beach |
|
Landscape Features
|
Landscaped |
|
Sewer
|
Septic System |
|
Size Irregular
|
0.2927 |
|
Size Total
|
0.2927 Ac |
|
Size Total Text
|
0.2927 Ac |
Rooms
| Level |
Type |
Length |
Width |
Dimensions |
|
Lower Level |
Eat In Kitchen |
|
|
8.7x15.3 |
|
Lower Level |
Living Room |
|
|
15.4x11.1 |
|
Lower Level |
Primary Bedroom |
|
|
11.1x12.7 |
|
Lower Level |
Bedroom |
|
|
8.7x10.5 |
|
Lower Level |
Bath (# Pieces 1-6) |
|
|
7.2x4.11 |
|
Lower Level |
Laundry Room |
|
|
12.7x7.11 |
|
Main Level |
Kitchen |
|
|
11.2x14.1 |
|
Main Level |
Living Room |
|
|
13.6x22.4 |
|
Main Level |
Primary Bedroom |
|
|
9.11x13.5 |
|
Main Level |
Bedroom |
|
|
9.7x10.9 |
|
Main Level |
Bath (# Pieces 1-6) |
|
|
9.4x7.4 |
|
Main Level |
Den |
|
|
10.4x7.5 |
https://www.realtor.ca/real-estate/27354693/4433-prospect-road-bayside-bayside









































