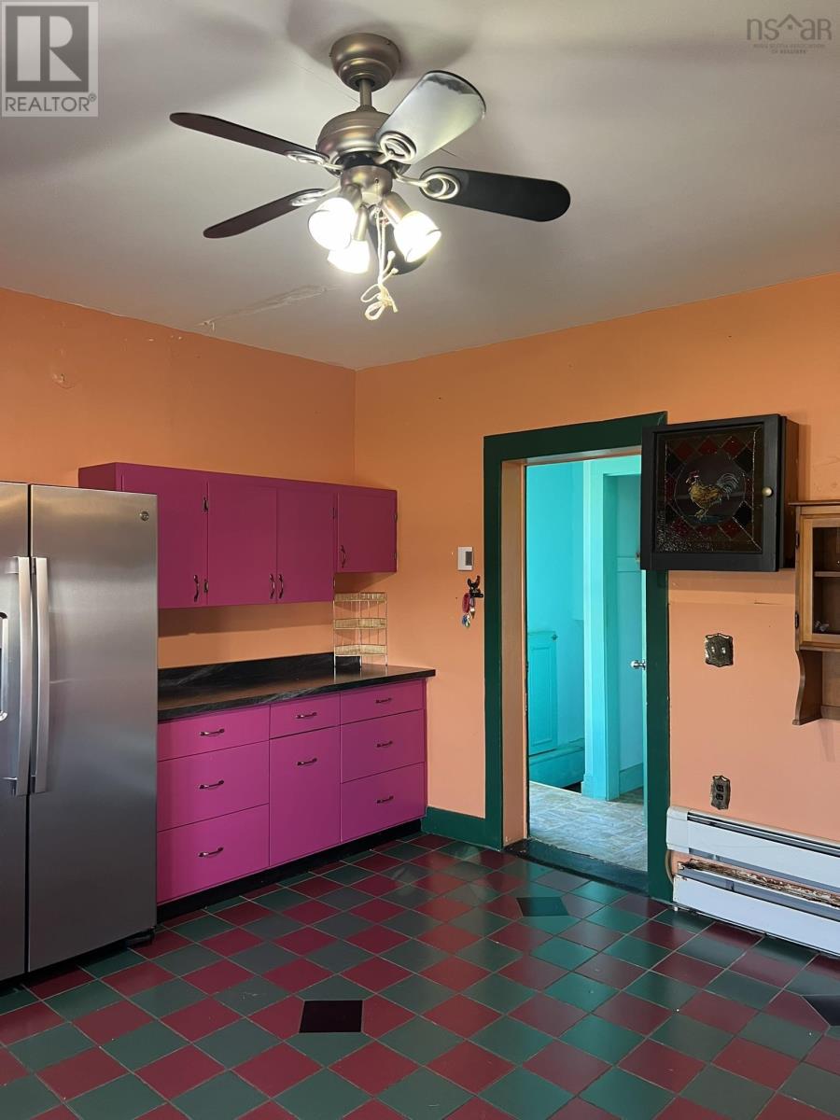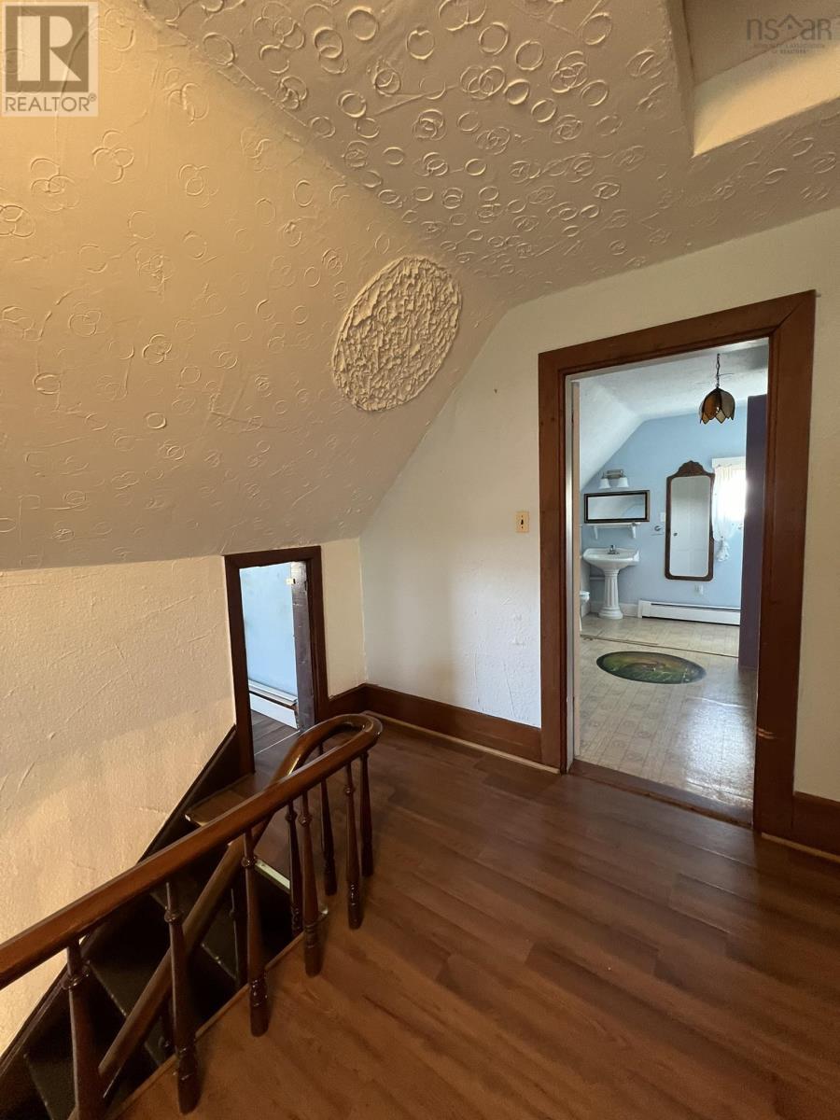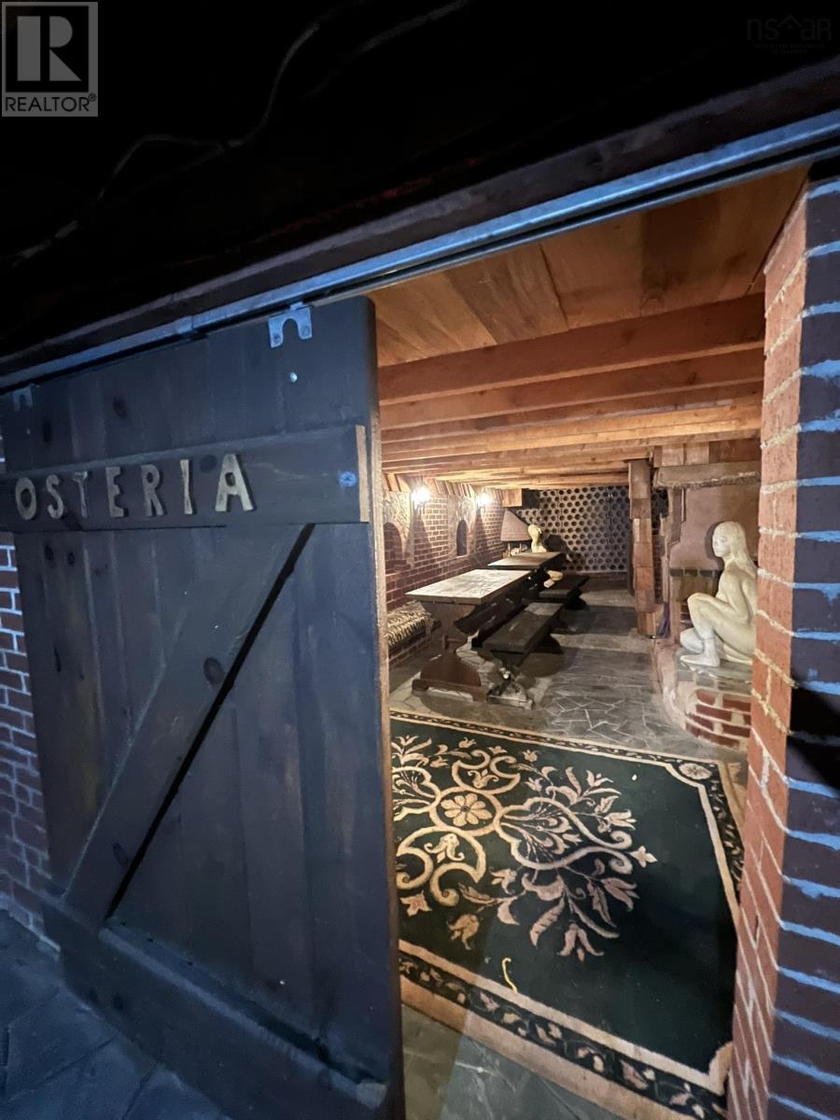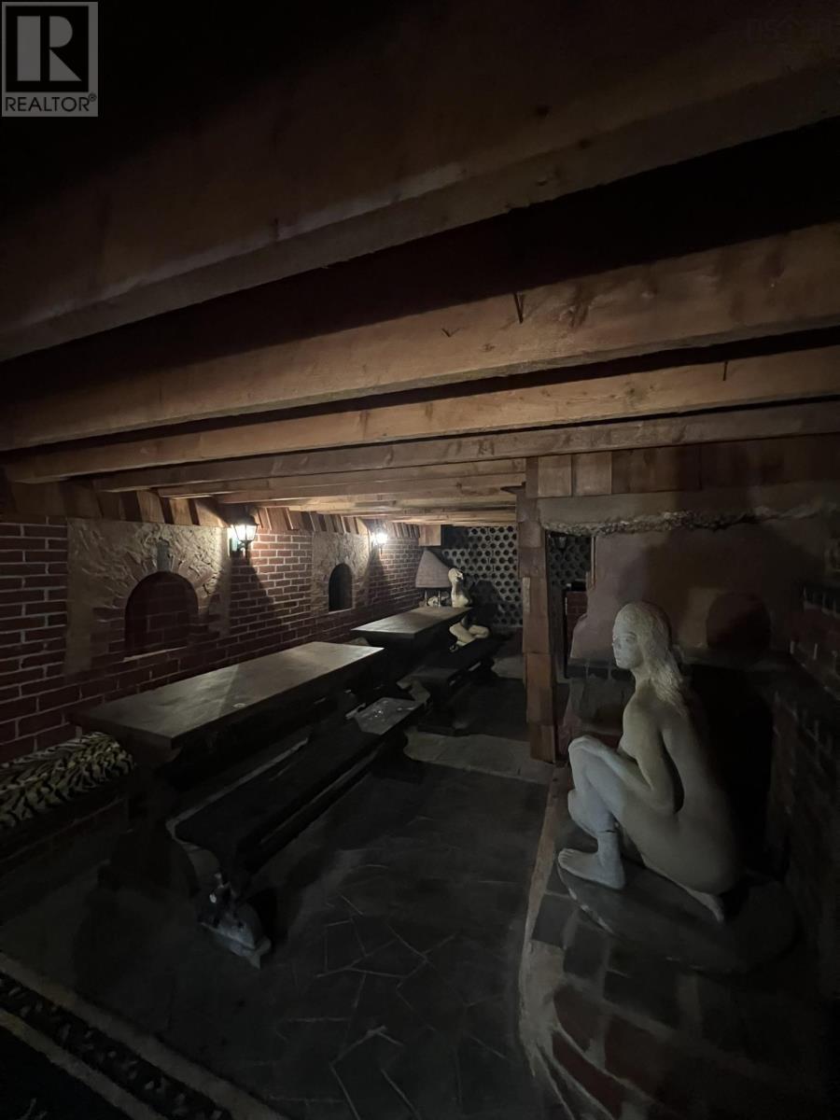5 Bedroom
3 Bathroom
2,245 ft2
Acreage
Landscaped
$334,900
Tuscany in the heart of Wallace Bay! Can you picture yourself in a 3 bedroom, 2 bathroom Italian style home with a 2 bedroom apartment, a separate artist studio insulated and equipped with a brand new heat pump, as well as a large work shop and wait...an Observatory! Your dream may just come true. This charmer sits on just under 1.5 acres of cleared land, features a beautiful garden with raised beds, a large concrete outdoor table with benches, (there is also one in the front yard sitting on a concrete balcony) for entertaining and a pond with a windmill. Two large, beautiful fountains adorn the front and back yards. Inside you will find a large kitchen, open dining and living area, a large porch as well as 3 bedrooms upstairs. The basement is expansive, has unlimited possibilities and surprise: an Italian brasserie! This is truly one of a kind and a must see. Feel free to view! (id:40687)
Property Details
|
MLS® Number
|
202420887 |
|
Property Type
|
Single Family |
|
Community Name
|
Wallace Bay |
|
Amenities Near By
|
Golf Course, Park, Shopping, Place Of Worship, Beach |
|
Community Features
|
Recreational Facilities, School Bus |
|
Equipment Type
|
Propane Tank |
|
Rental Equipment Type
|
Propane Tank |
|
Structure
|
Shed |
Building
|
Bathroom Total
|
3 |
|
Bedrooms Above Ground
|
5 |
|
Bedrooms Total
|
5 |
|
Appliances
|
Stove, Dishwasher, Dryer, Washer |
|
Basement Development
|
Partially Finished |
|
Basement Type
|
Full (partially Finished) |
|
Construction Style Attachment
|
Detached |
|
Exterior Finish
|
Stucco |
|
Flooring Type
|
Ceramic Tile, Laminate |
|
Foundation Type
|
Stone |
|
Stories Total
|
2 |
|
Size Interior
|
2,245 Ft2 |
|
Total Finished Area
|
2245 Sqft |
|
Type
|
House |
|
Utility Water
|
Drilled Well |
Parking
Land
|
Acreage
|
Yes |
|
Land Amenities
|
Golf Course, Park, Shopping, Place Of Worship, Beach |
|
Landscape Features
|
Landscaped |
|
Sewer
|
Septic System |
|
Size Irregular
|
1.4426 |
|
Size Total
|
1.4426 Ac |
|
Size Total Text
|
1.4426 Ac |
Rooms
| Level |
Type |
Length |
Width |
Dimensions |
|
Second Level |
Primary Bedroom |
|
|
15.11 X 12.5 |
|
Second Level |
Bedroom |
|
|
12.9 X 12.8 |
|
Second Level |
Bedroom |
|
|
13 X 10.5 |
|
Second Level |
Bath (# Pieces 1-6) |
|
|
10.4 X 13.7 |
|
Second Level |
Other |
|
|
15.9 X 11 |
|
Main Level |
Kitchen |
|
|
15 X 15.6 |
|
Main Level |
Living Room |
|
|
30 X 15 |
|
Main Level |
Foyer |
|
|
21 X 8 |
|
Main Level |
Laundry Room |
|
|
13 X 15 |
|
Main Level |
Bath (# Pieces 1-6) |
|
|
18.11 X 10.7 |
https://www.realtor.ca/real-estate/27340962/12691-highway-6-wallace-bay-wallace-bay




















































