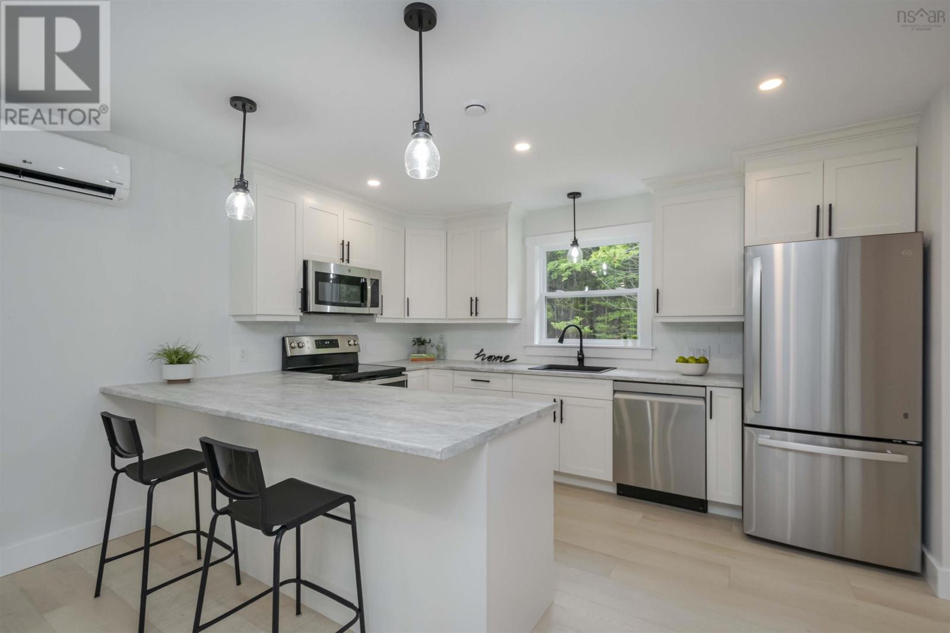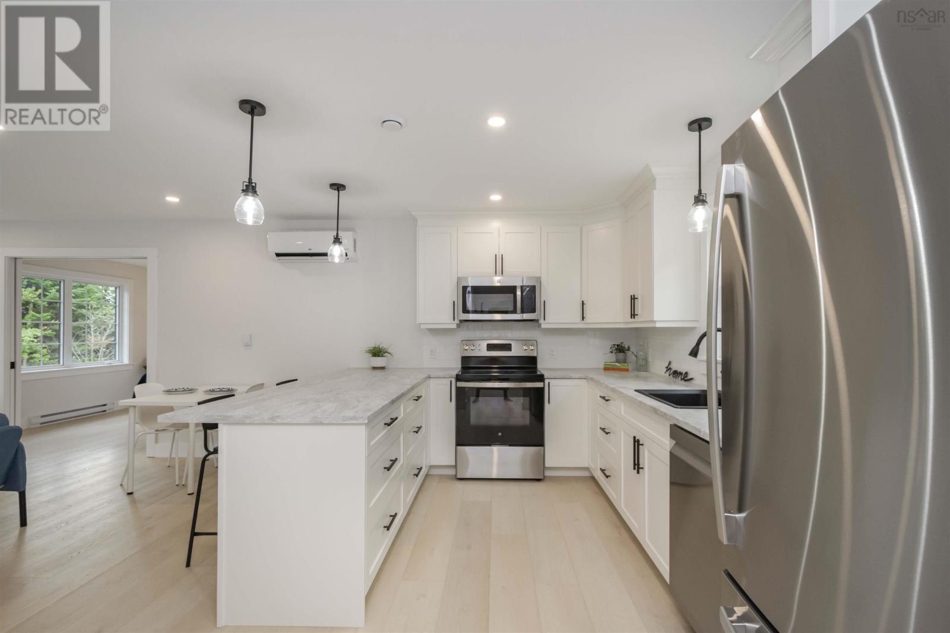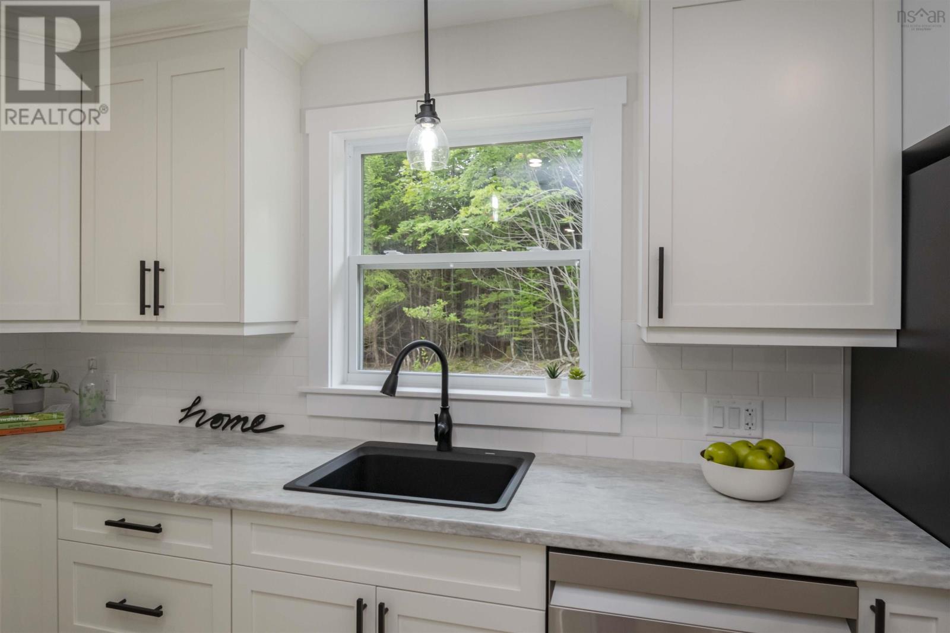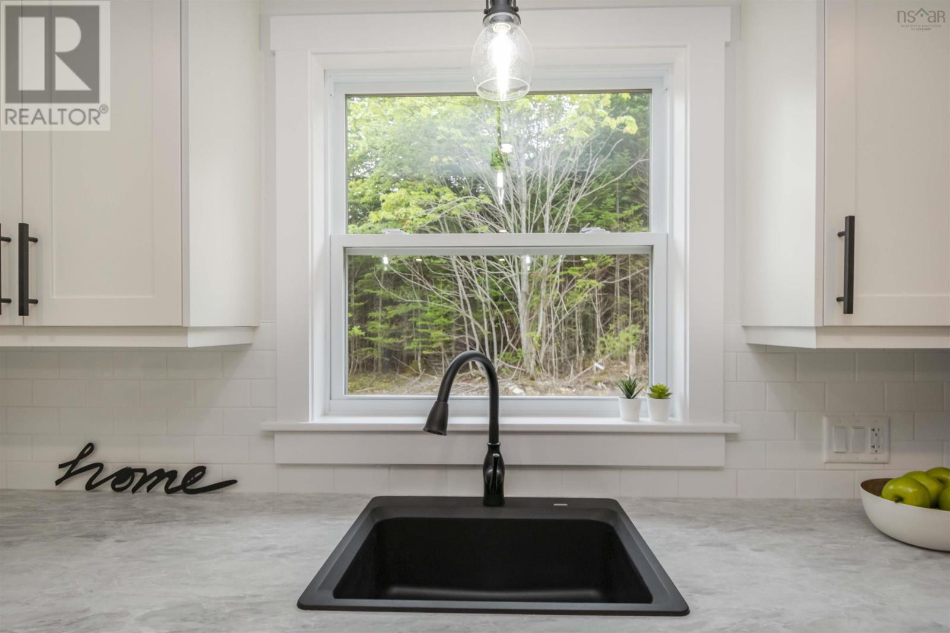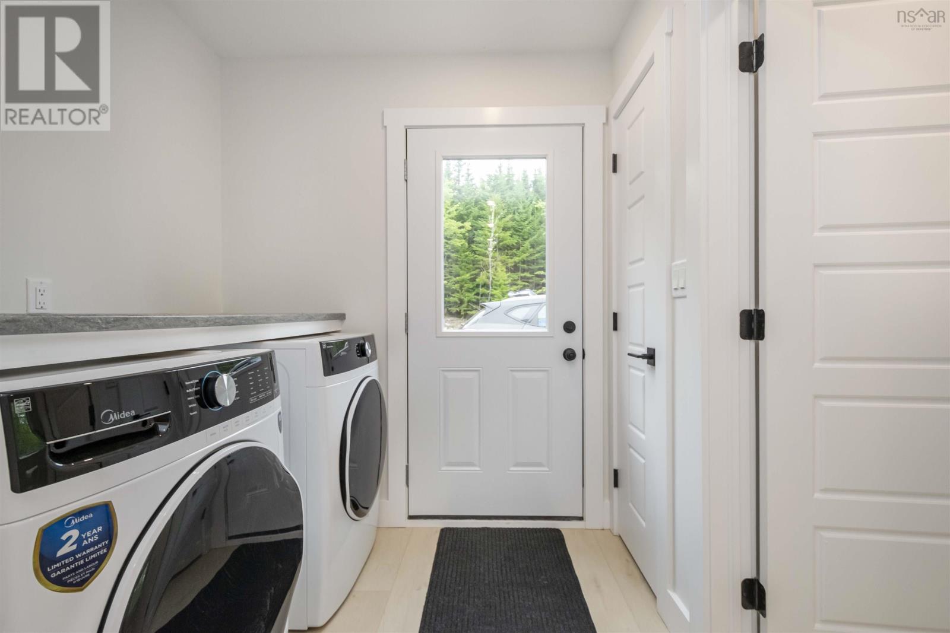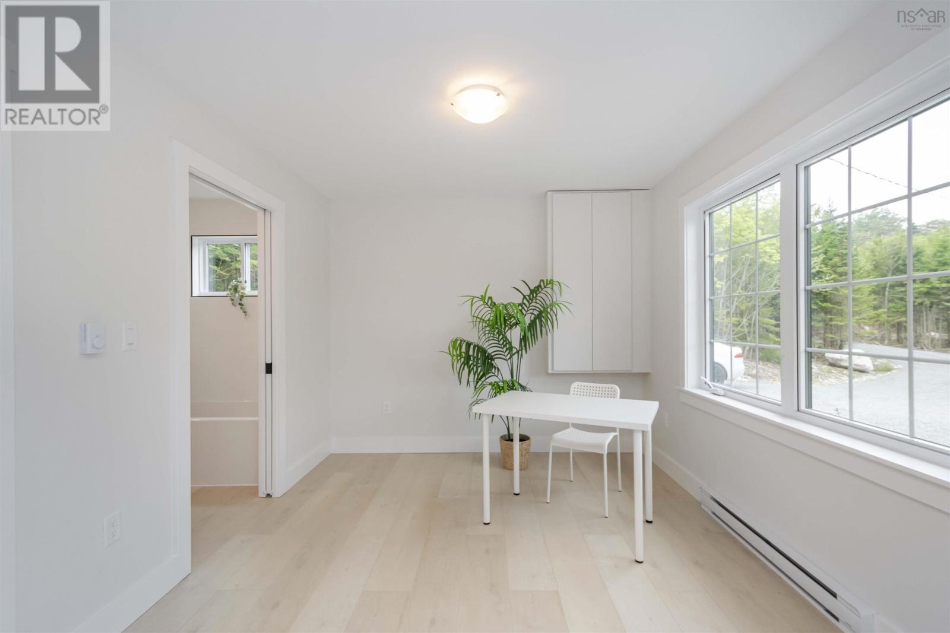2 Bedroom
2 Bathroom
1,001 ft2
Bungalow
Heat Pump
Acreage
$439,900
Your Peaceful Retreat Just 25 Minutes from Downtown Dartmouth. Nestled on a serene lot in the beautiful community of Head of Chezzetcook, this brand-new, one-level home is perfectly located for those seeking the tranquility of country living without sacrificing the convenience of city amenities. This property offers an idyllic escape while keeping you connected to schools, shopping, and services. The moment you arrive, you?ll be captivated by the curb appeal of this thoughtfully designed home, blending modern elegance with the natural charm of its surroundings. With two bedrooms and two bathrooms, this property is ideal for first-time homebuyers, downsizers, or anyone looking for a peaceful change of pace. Step inside to discover a bright, open-concept living space filled with natural light. The contemporary kitchen is the heart of the home, featuring ample counter space, sleek new appliances, and a spacious pantry. Whether you?re cooking a casual meal or hosting a dinner party, this kitchen combines functionality with style. The primary bedroom offers a private retreat, complete with a walk-in closet and a luxurious ensuite featuring double sinks and a beautifully tiled shower with glass doors. A second bedroom and full bathroom provide comfort and convenience for family or guests. Practicality meets modern design with a mudroom and laundry area, ensuring everything you need is within reach?all on one level for effortless living. Outside, this property transforms into your personal oasis. Start your day with coffee on the porch, surrounded by nature, or relax in the evening with the peaceful ambiance of the surrounding landscape. There is also a shed for storage. Plus it's less than an 8 min drive to the nearest grocery store. This home is more than just a place to live?it?s a lifestyle. (id:40687)
Property Details
|
MLS® Number
|
202420891 |
|
Property Type
|
Single Family |
|
Community Name
|
Head Of Chezzetcook |
|
Amenities Near By
|
Park |
|
Structure
|
Shed |
Building
|
Bathroom Total
|
2 |
|
Bedrooms Above Ground
|
2 |
|
Bedrooms Total
|
2 |
|
Appliances
|
Stove, Dishwasher, Dryer, Washer, Microwave Range Hood Combo, Refrigerator |
|
Architectural Style
|
Bungalow |
|
Basement Type
|
None |
|
Construction Style Attachment
|
Detached |
|
Cooling Type
|
Heat Pump |
|
Exterior Finish
|
Vinyl |
|
Flooring Type
|
Laminate, Tile |
|
Foundation Type
|
Concrete Slab |
|
Stories Total
|
1 |
|
Size Interior
|
1,001 Ft2 |
|
Total Finished Area
|
1001 Sqft |
|
Type
|
House |
|
Utility Water
|
Drilled Well |
Parking
Land
|
Acreage
|
Yes |
|
Land Amenities
|
Park |
|
Sewer
|
Septic System |
|
Size Irregular
|
1.2527 |
|
Size Total
|
1.2527 Ac |
|
Size Total Text
|
1.2527 Ac |
Rooms
| Level |
Type |
Length |
Width |
Dimensions |
|
Main Level |
Living Room |
|
|
13.4x13.1 |
|
Main Level |
Kitchen |
|
|
13.1x11.7 |
|
Main Level |
Primary Bedroom |
|
|
11.3x12.3 |
|
Main Level |
Ensuite (# Pieces 2-6) |
|
|
6.7x11.1 |
|
Main Level |
Bedroom |
|
|
9.9x11.9 |
|
Main Level |
Bath (# Pieces 1-6) |
|
|
5.8x7.7 -jog |
|
Main Level |
Foyer |
|
|
3.11x11.9 |
https://www.realtor.ca/real-estate/27341063/6182-no-7-highway-head-of-chezzetcook-head-of-chezzetcook

