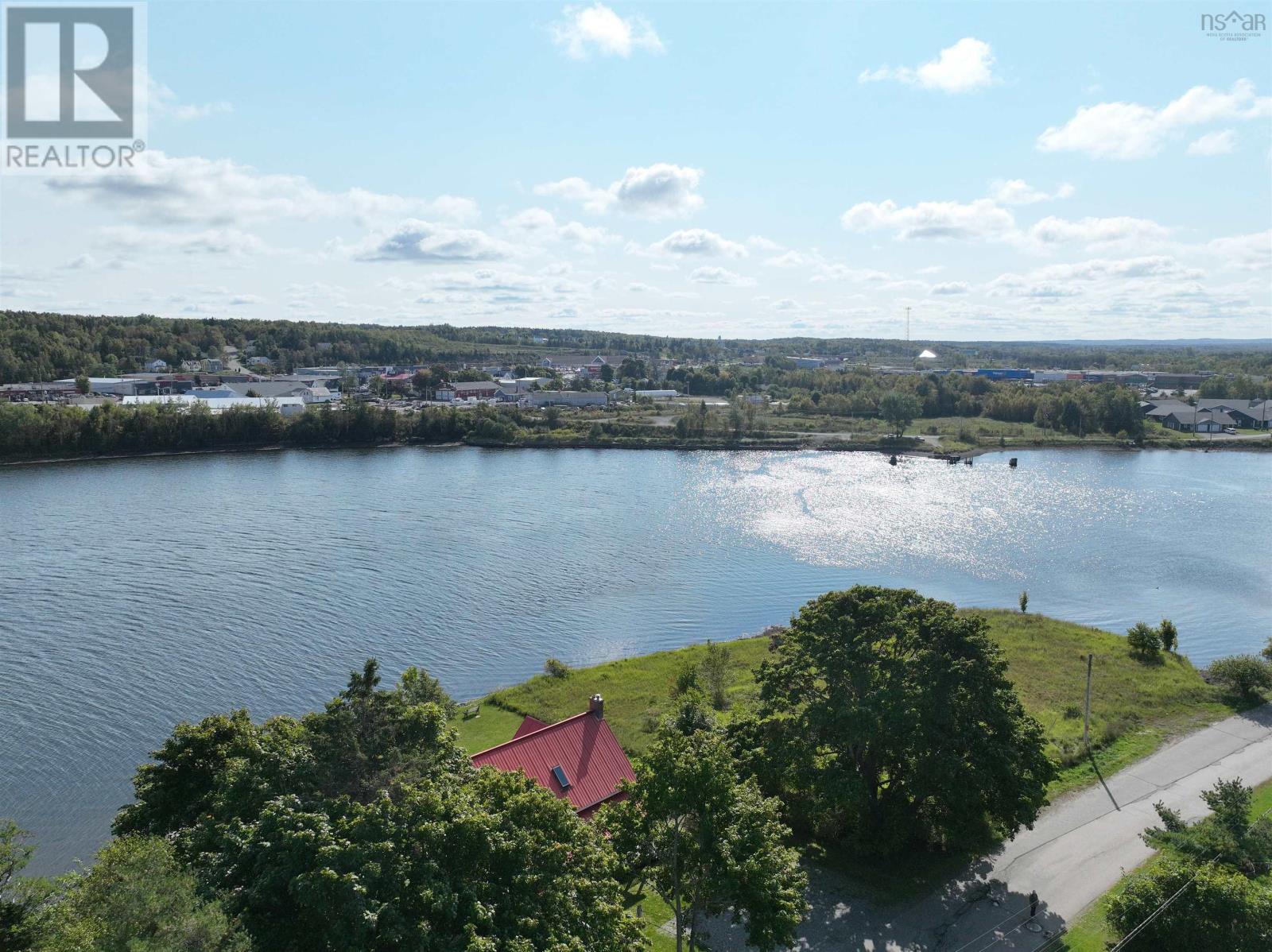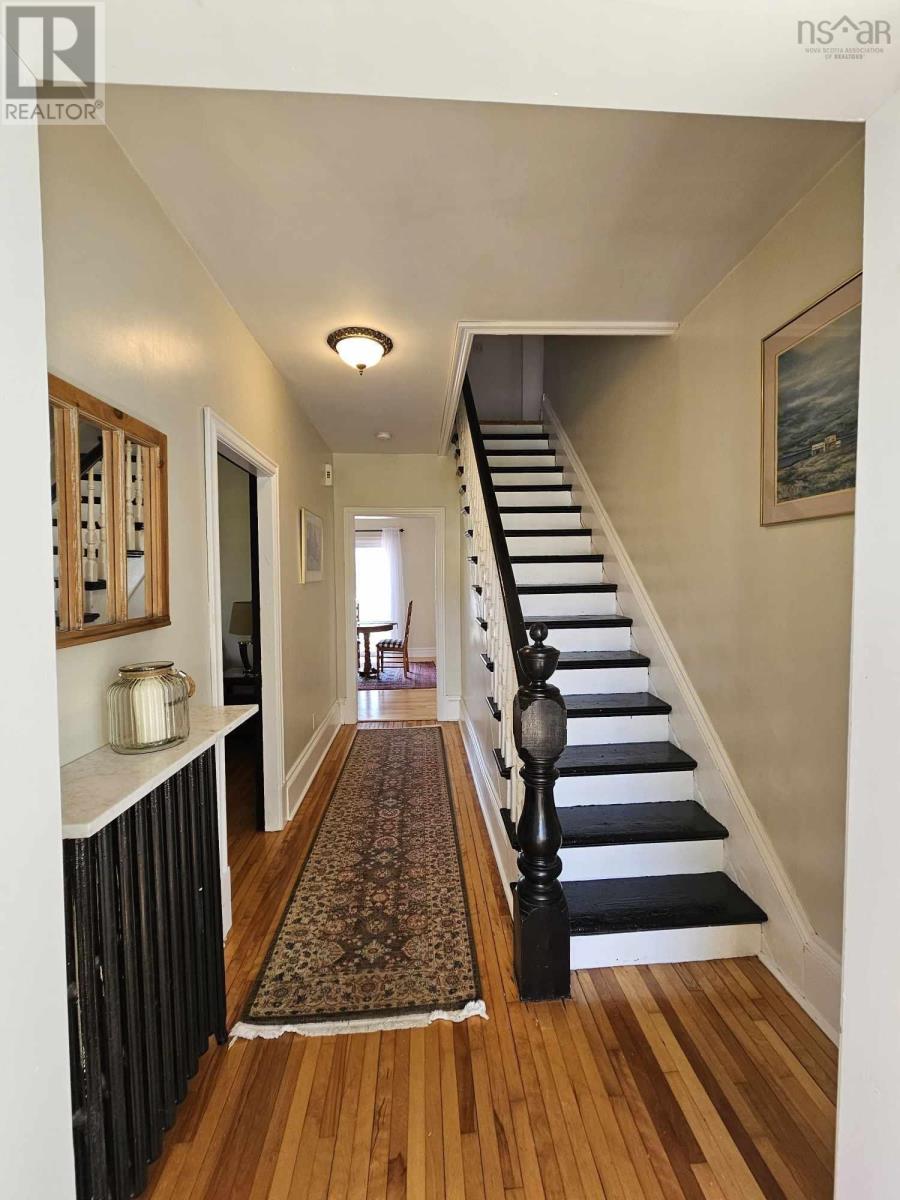3 Bedroom
2 Bathroom
2,208 ft2
Waterfront
$649,000
Experience the epitome of waterfront living at "The Jewel of the Harbour" with its iconic red roof on Sunrise Drive, just off Westmount Road. This extraordinary gem is perfectly positioned to offer unobstructed views and incredible water frontage, inviting you to embrace a lifestyle of luxury and serenity, all year round. As you step into this distinguished home, you?ll find the perfect balance of privacy, elegance, and comfort. The breathtaking harbour views serve as a constant reminder of the tranquil setting within this friendly and growing community?a truly perfect place to call home. This meticulously maintained residence welcomes you with an open-concept design, featuring a versatile space near the entrance that can serve as an office, den, or living room. A full bath on the main floor adds convenience, while the expansive living and kitchen area overlooks the harbour, allowing you to savor the view while preparing your favorite meals. This space is ideal for hosting family gatherings or entertaining friends. Upstairs, the second level showcases a grand primary bedroom with a walk-in closet fit for royalty, accompanied by a luxurious 3-piece bath. Two additional bedrooms provide ample space for family or guests. The stunning views from nearly every room create an ambiance of peace and tranquility. The new foundation was poured in 1999, electrical upgraded with a breaker panel and an additional panel for the generator. Indulge in the sophisticated lifestyle that this exceptional home offers. Schedule your private viewing today and start living the waterfront dream. (id:40687)
Property Details
|
MLS® Number
|
202420522 |
|
Property Type
|
Single Family |
|
Community Name
|
Westmount |
|
Water Front Type
|
Waterfront |
Building
|
Bathroom Total
|
2 |
|
Bedrooms Above Ground
|
3 |
|
Bedrooms Total
|
3 |
|
Basement Type
|
Full |
|
Constructed Date
|
1915 |
|
Construction Style Attachment
|
Detached |
|
Flooring Type
|
Hardwood, Tile |
|
Foundation Type
|
Poured Concrete |
|
Stories Total
|
2 |
|
Size Interior
|
2,208 Ft2 |
|
Total Finished Area
|
2208 Sqft |
|
Type
|
House |
|
Utility Water
|
Well |
Land
|
Acreage
|
No |
|
Sewer
|
Municipal Sewage System |
|
Size Irregular
|
0.1675 |
|
Size Total
|
0.1675 Ac |
|
Size Total Text
|
0.1675 Ac |
Rooms
| Level |
Type |
Length |
Width |
Dimensions |
|
Second Level |
Bedroom |
|
|
15.9x20 |
|
Second Level |
Bedroom |
|
|
11x9 |
|
Second Level |
Bedroom |
|
|
9x13 |
|
Second Level |
Bath (# Pieces 1-6) |
|
|
3pc |
|
Second Level |
Laundry Room |
|
|
7x7 |
|
Main Level |
Foyer |
|
|
8x8 |
|
Main Level |
Other |
|
|
12x13 |
|
Main Level |
Dining Room |
|
|
20x11 |
|
Main Level |
Bath (# Pieces 1-6) |
|
|
10x8 |
|
Main Level |
Great Room |
|
|
25x11 10x8 |
https://www.realtor.ca/real-estate/27327105/134-sunrise-drive-westmount-westmount



















































