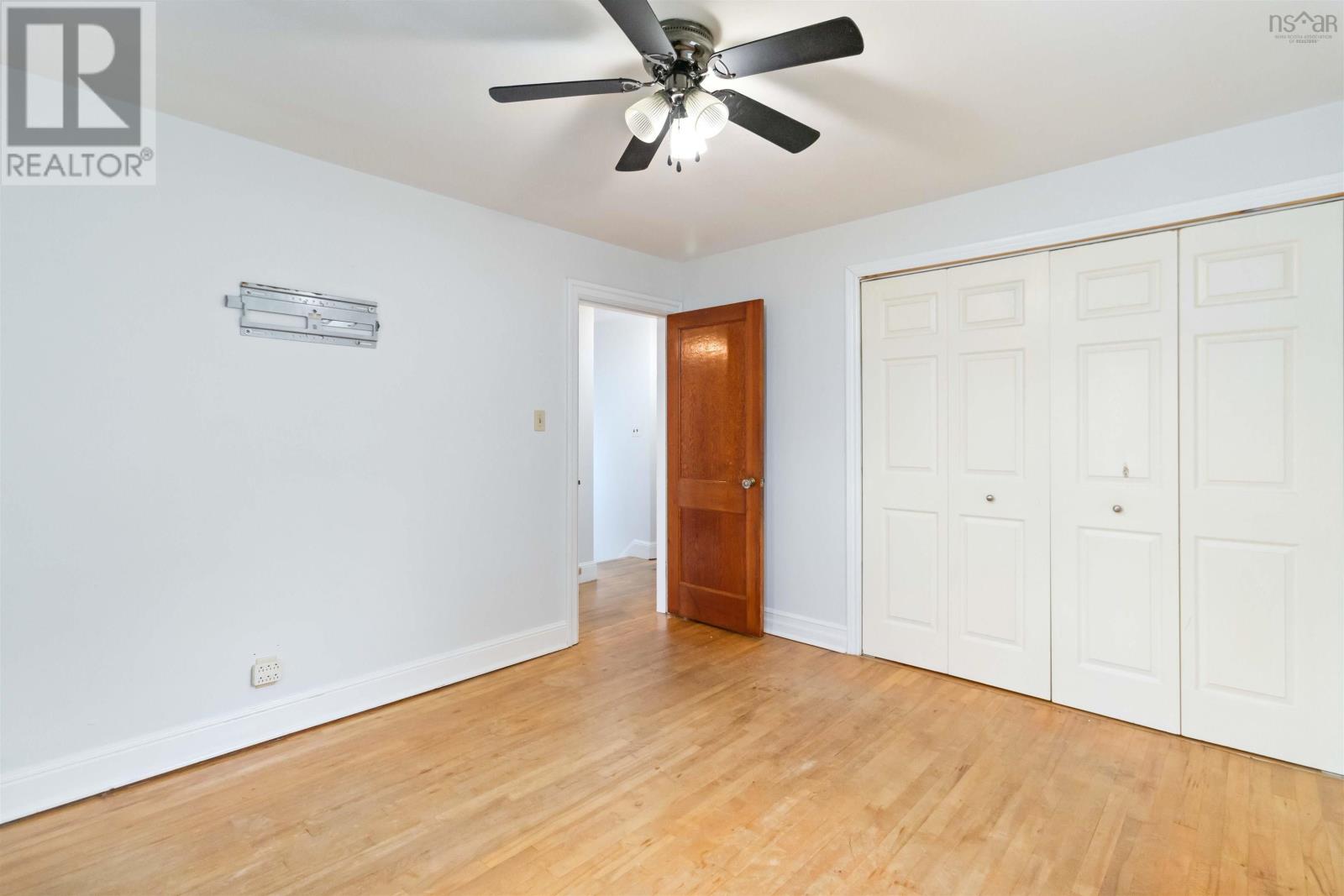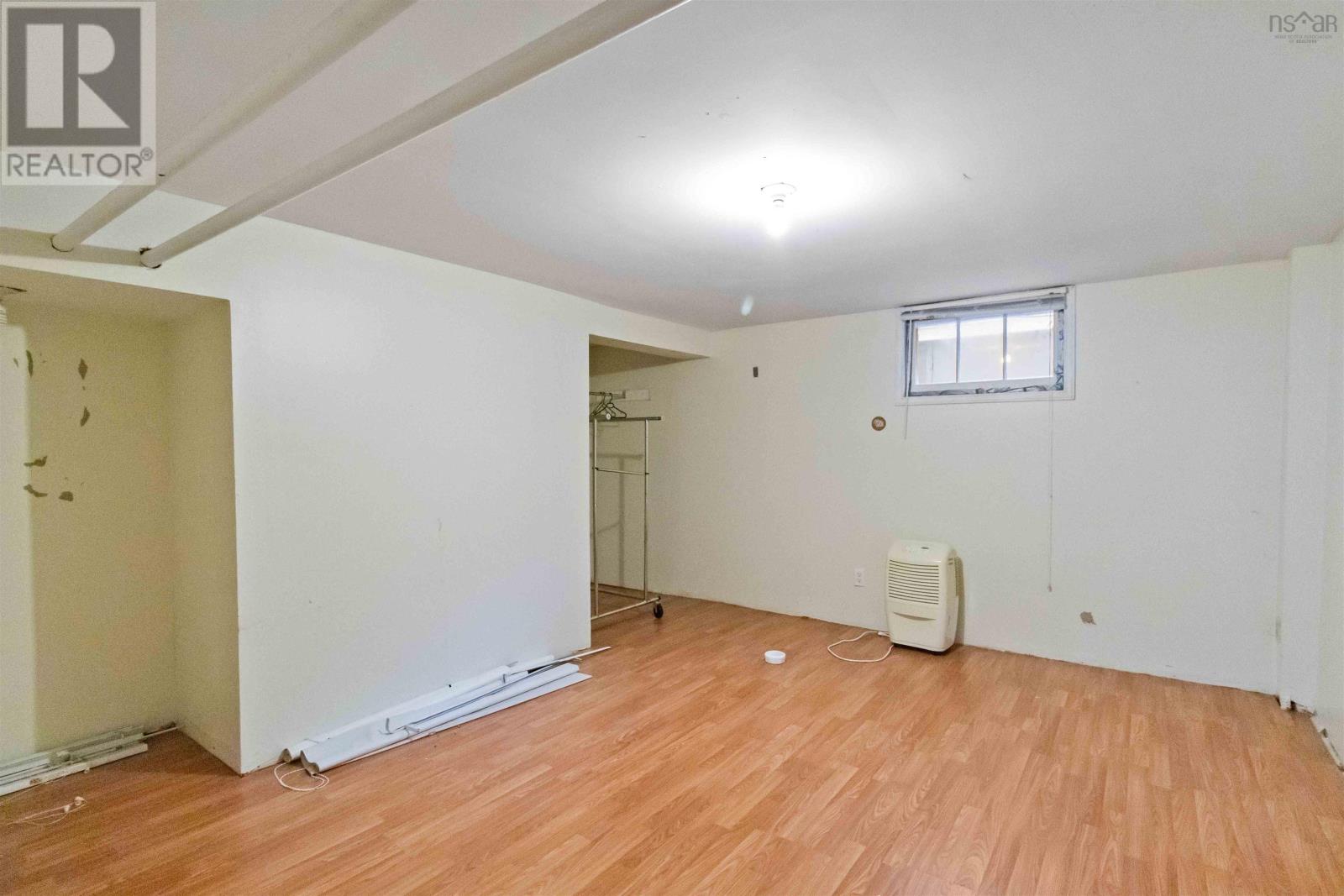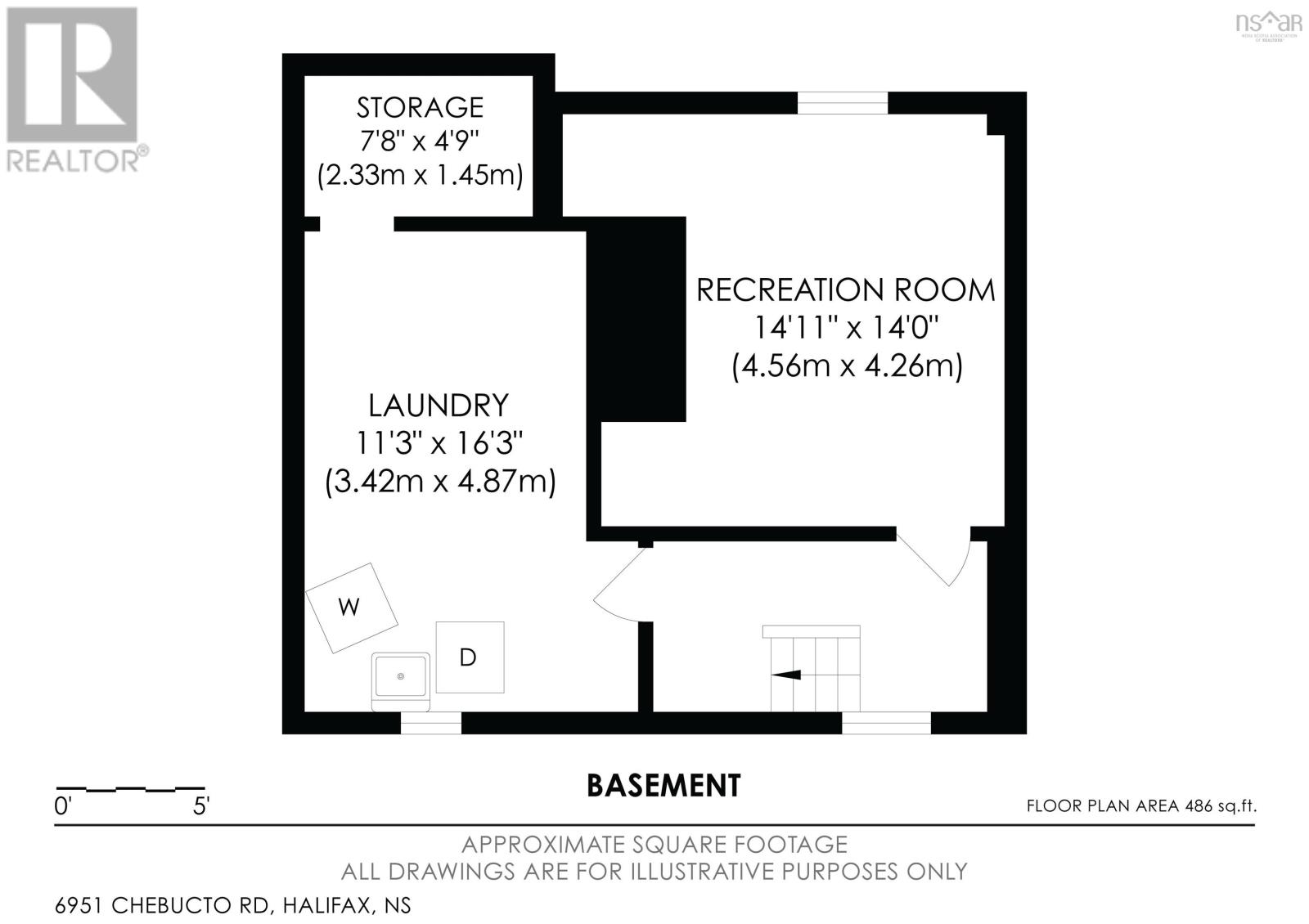4 Bedroom
1 Bathroom
1,340 ft2
$599,900
This charming two-story home is perfectly located in Halifax?s West end. No car necessary if you lived here as you are close to several restaurants, the Halifax shopping center and so much more. Just step outside and you are a few steps from the bus stop. This three-bedroom home is loaded with character and well maintained so you can just move in and enjoy the lifestyle offered up by this great city. The back deck gives you a place to BBQ and a large back yard to play in. The garage will require a little attention however it is full of potential. Book your viewing today, don?t delay!! (id:40687)
Property Details
|
MLS® Number
|
202420466 |
|
Property Type
|
Single Family |
|
Community Name
|
Halifax |
|
Structure
|
Shed |
Building
|
Bathroom Total
|
1 |
|
Bedrooms Above Ground
|
3 |
|
Bedrooms Below Ground
|
1 |
|
Bedrooms Total
|
4 |
|
Appliances
|
Stove, Dishwasher, Dryer, Washer, Microwave, Refrigerator |
|
Construction Style Attachment
|
Detached |
|
Exterior Finish
|
Vinyl |
|
Flooring Type
|
Hardwood |
|
Foundation Type
|
Concrete Block |
|
Stories Total
|
2 |
|
Size Interior
|
1,340 Ft2 |
|
Total Finished Area
|
1340 Sqft |
|
Type
|
House |
|
Utility Water
|
Municipal Water |
Parking
Land
|
Acreage
|
No |
|
Sewer
|
Municipal Sewage System |
|
Size Irregular
|
0.0871 |
|
Size Total
|
0.0871 Ac |
|
Size Total Text
|
0.0871 Ac |
Rooms
| Level |
Type |
Length |
Width |
Dimensions |
|
Second Level |
Bath (# Pieces 1-6) |
|
|
8.1x6 |
|
Second Level |
Bedroom |
|
|
12.1x10 |
|
Second Level |
Primary Bedroom |
|
|
12.3x11.1 |
|
Second Level |
Bedroom |
|
|
9.10x8.9 |
|
Basement |
Laundry Room |
|
|
16.3x11.3 |
|
Basement |
Storage |
|
|
7.8x4.9 |
|
Basement |
Family Room |
|
|
14.11x14 |
|
Main Level |
Foyer |
|
|
12.6x4.2 |
|
Main Level |
Kitchen |
|
|
12x10.4 |
|
Main Level |
Dining Room |
|
|
12x10.8 |
|
Main Level |
Living Room |
|
|
13.5x12.6 |
https://www.realtor.ca/real-estate/27325155/6951-chebucto-road-halifax-halifax

































