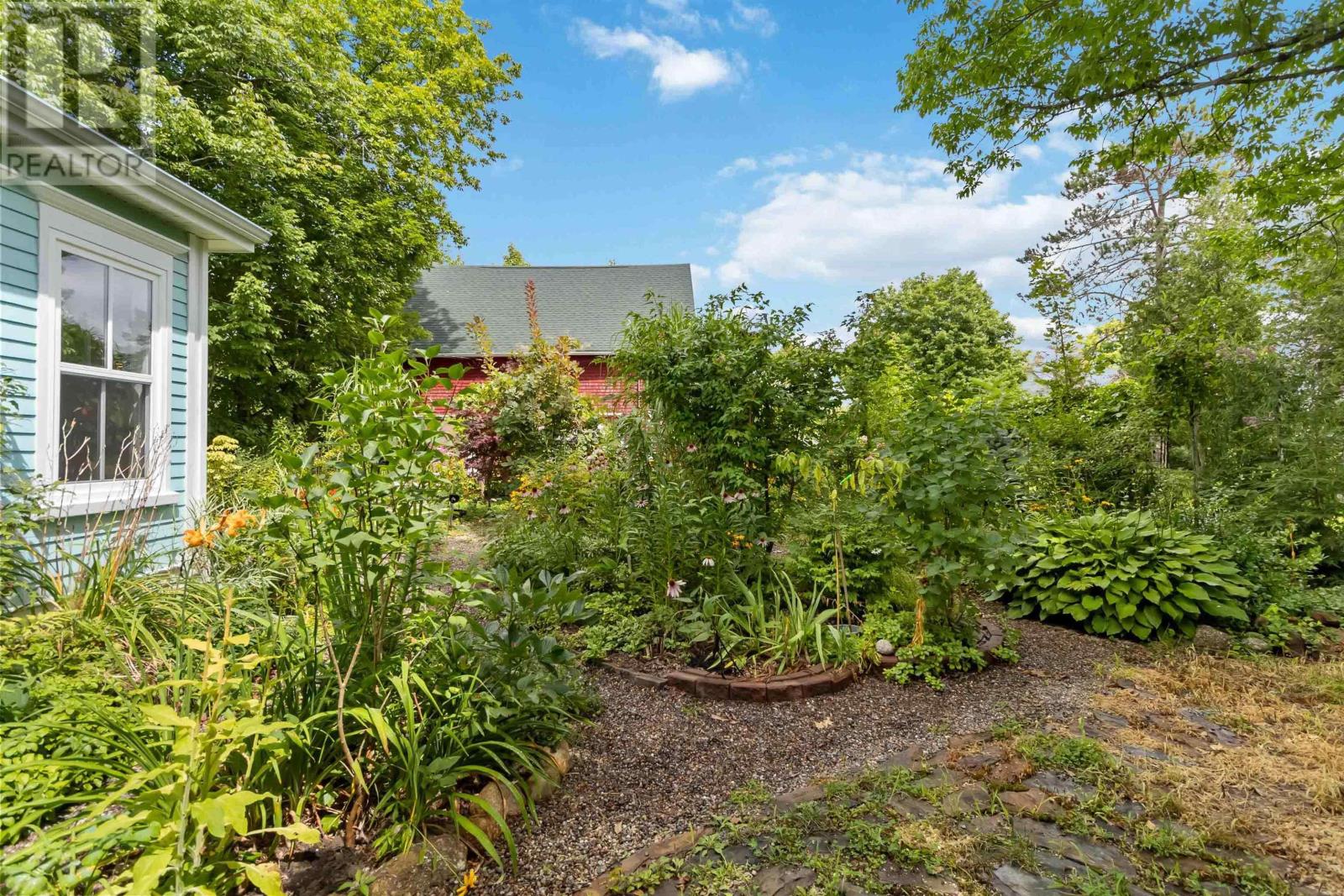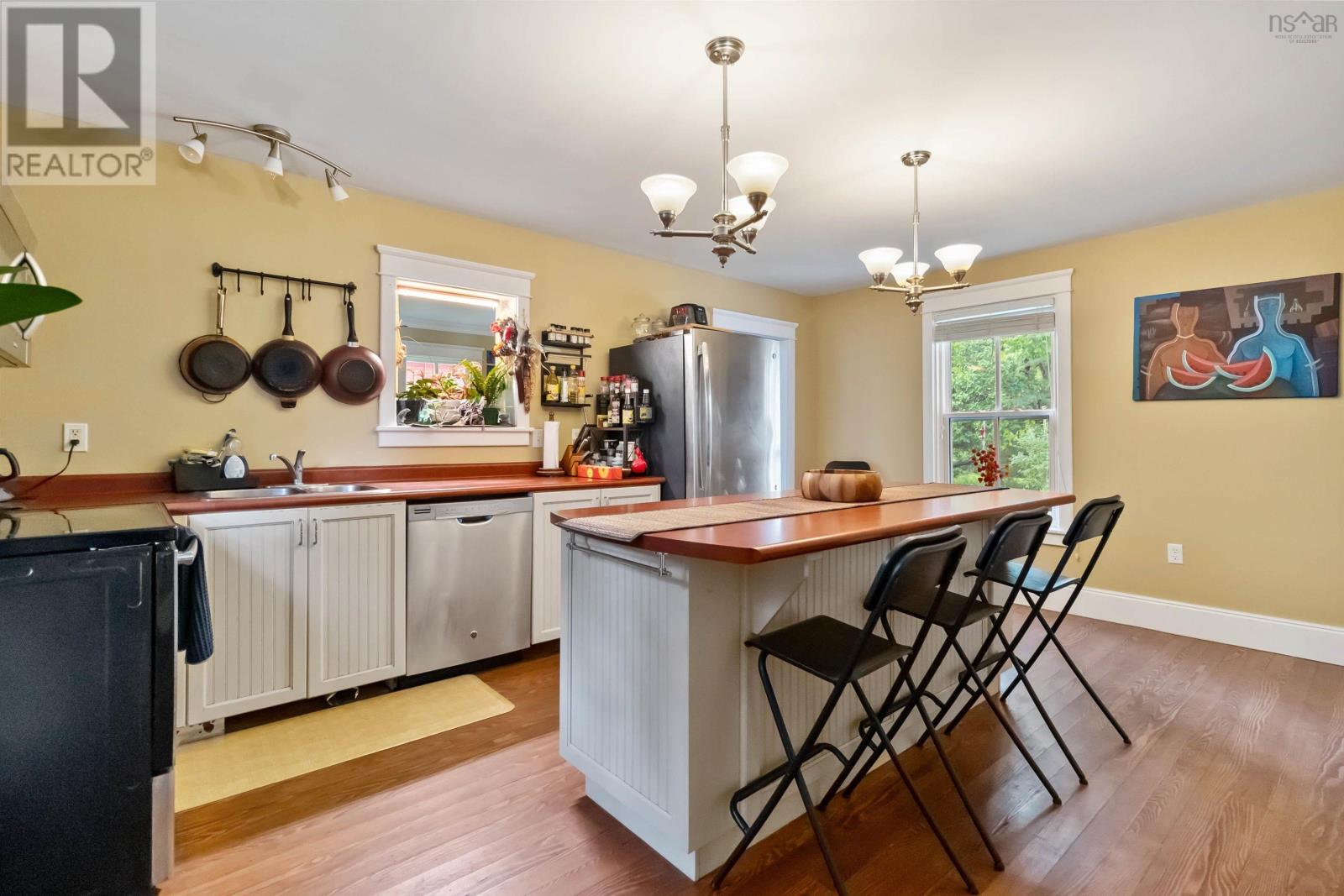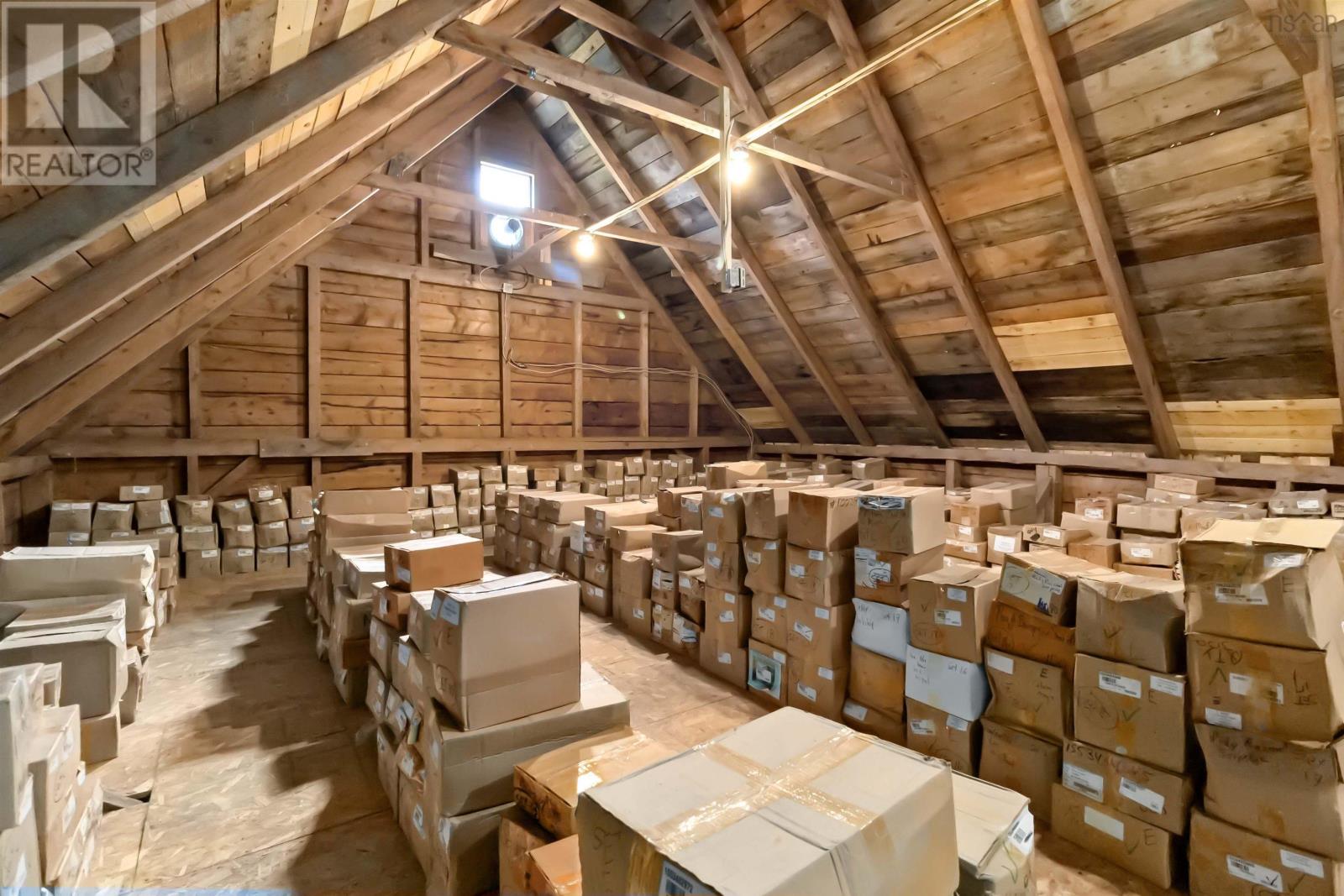3 Bedroom
3 Bathroom
2,233 ft2
Fireplace
Landscaped
$789,900
This beautifully preserved historic home in Mahone Bay offers the perfect blend of convenience and tranquility. Located within walking distance of the town's pub, grocery store, shops, and harbour, this residence combines the best of small-town living with the comforts of a spacious, well-designed home. Inside, the home features a large formal dining room ideal for hosting, and a kitchen tailored for entertaining. Natural light floods the space, creating a warm and inviting atmosphere. The sunroom, heated by a woodstove, provides a cozy retreat for reading, creative projects, or simply enjoying the view of the meticulously designed garden. Upstairs, you?ll find generously sized bedrooms and two bathrooms, perfect for accommodating guests or setting up a home office. The attic loft offers additional potential as another bedroom, a den, playroom, or studio. The property also boasts a 1,700-square-foot garage/barn, currently used for a publishing business. This versatile space can be adapted to suit various needs, whether for commercial use, an apartment, or car or boat storage. The garden is a true sanctuary, designed for relaxation and enjoyment. This Mahone Bay home is not just a residence, but a lifestyle?offering historic charm, modern amenities, and a connection to the vibrant local community. (id:40687)
Property Details
|
MLS® Number
|
202420374 |
|
Property Type
|
Single Family |
|
Community Name
|
Mahone Bay |
|
Amenities Near By
|
Golf Course, Park, Playground, Shopping, Place Of Worship, Beach |
Building
|
Bathroom Total
|
3 |
|
Bedrooms Above Ground
|
3 |
|
Bedrooms Total
|
3 |
|
Appliances
|
Oven, Stove, Dishwasher, Dryer, Washer, Refrigerator |
|
Constructed Date
|
1853 |
|
Construction Style Attachment
|
Detached |
|
Exterior Finish
|
Wood Siding |
|
Fireplace Present
|
Yes |
|
Flooring Type
|
Hardwood |
|
Foundation Type
|
Poured Concrete |
|
Half Bath Total
|
1 |
|
Stories Total
|
2 |
|
Size Interior
|
2,233 Ft2 |
|
Total Finished Area
|
2233 Sqft |
|
Type
|
House |
|
Utility Water
|
Municipal Water |
Parking
|
Garage
|
|
|
Detached Garage
|
|
|
Parking Space(s)
|
|
|
Shared
|
|
Land
|
Acreage
|
No |
|
Land Amenities
|
Golf Course, Park, Playground, Shopping, Place Of Worship, Beach |
|
Landscape Features
|
Landscaped |
|
Sewer
|
Municipal Sewage System |
|
Size Irregular
|
0.2459 |
|
Size Total
|
0.2459 Ac |
|
Size Total Text
|
0.2459 Ac |
Rooms
| Level |
Type |
Length |
Width |
Dimensions |
|
Second Level |
Bedroom |
|
|
14.7 x 8 |
|
Second Level |
Primary Bedroom |
|
|
10.10 x 14.9 |
|
Second Level |
Bedroom |
|
|
13.7X13.9 |
|
Second Level |
Bath (# Pieces 1-6) |
|
|
7.8 x 5.10 |
|
Second Level |
Ensuite (# Pieces 2-6) |
|
|
10X10 |
|
Third Level |
Other |
|
|
16X16EST LOFT |
|
Main Level |
Kitchen |
|
|
13 x 17 |
|
Main Level |
Dining Room |
|
|
12 x 19.10 |
|
Main Level |
Living Room |
|
|
13 x 14.8 |
|
Main Level |
Foyer |
|
|
6.9 x 17.4 |
|
Main Level |
Laundry / Bath |
|
|
7.4 x 6.10 |
|
Main Level |
Bath (# Pieces 1-6) |
|
|
tbd |
https://www.realtor.ca/real-estate/27321556/419-main-street-mahone-bay-mahone-bay
















































