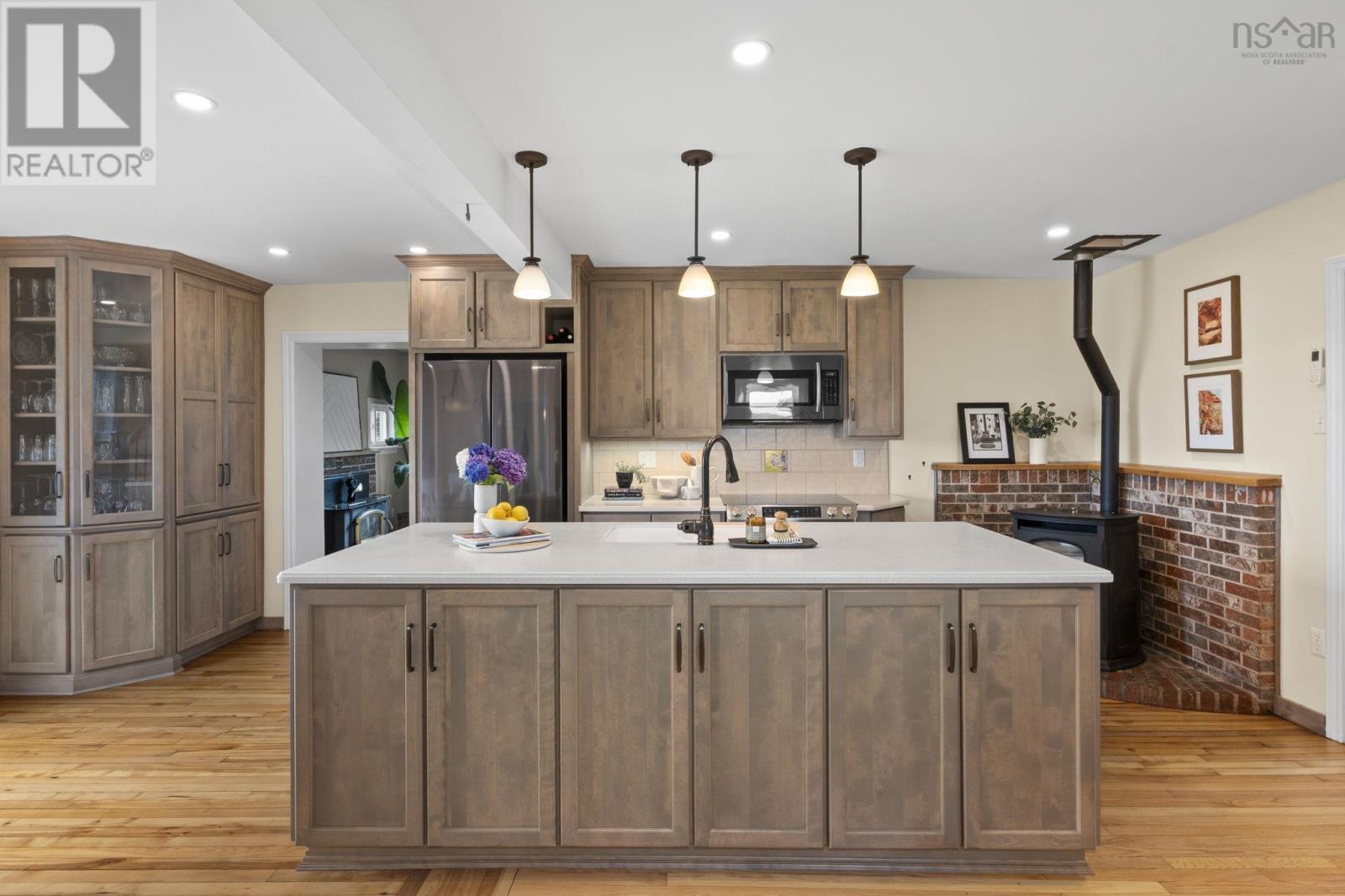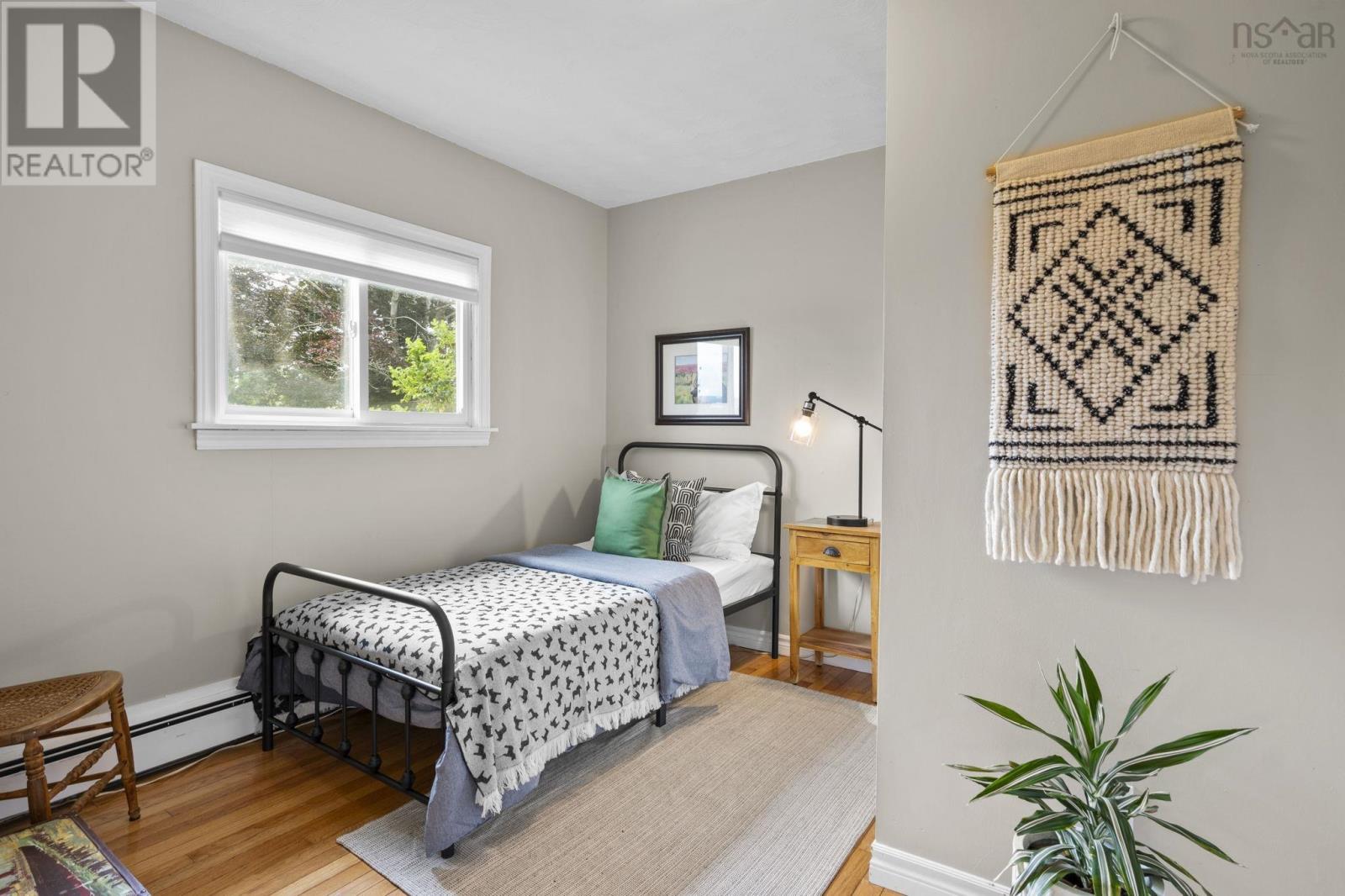3 Bedroom
2 Bathroom
1,815 ft2
Fireplace
Heat Pump
Acreage
Landscaped
$649,000
This unique, historic Annapolis Valley home sits on 2.27 acres of protected land as part of the UNESCO Heritage Buffer and overlooks the beautiful Dykes of Grand Pre. This property was once the Grand Pre schoolhouse and has undergone significant renovations over the years transforming it into the amazing home it is today. The property features a pond with bridge, a fountain, perennials, shrubs, vegetable gardens and fruit trees, plus a large 32' x 34' 2-storey barn and a separate 12'10" x 19'9" structure set-up as a home gym. The 3 bedroom + 2 bathroom home features a beautiful open concept kitchen by Valley famous DeCoste KItchens, new appliances and a brand new back deck with a stunning 180 degree view of the Grand Pre Dykes. A gorgeous primary bedroom with ensuite is the sole occupant of the second floor and it is private and fabulous! Additional upgrades include new plumbing throughout, an electrical upgrade to 200 AMP service, a generator panel, a new furnace, a new heat pump for efficient winter heating and summertime cooling and, the unseens, such as a new chimney liner, new insulation, new wiring to the barn and French drains added to the exterior of the property. Location, location, location! This home is less than a 10 minute drive to downtown Wolfville and Acadia University and even less to Highway 101. It's minutes to Evangeline Beach, Grand Pre Winery, Le Caveau Restaurant, walking trails across the Dykes and less than 1 hour to Halifax and Stanfield International Airport. You are going to love this location and view! Acting quickly on this property could save you the DEED TRANSFER TAX proposed for Kings County. Reach out to your favourite REALTOR® today to schedule a viewing or reach out to me for additional information. (id:40687)
Property Details
|
MLS® Number
|
202420389 |
|
Property Type
|
Single Family |
|
Community Name
|
North Grand Pre |
|
Amenities Near By
|
Park, Public Transit, Place Of Worship, Beach |
|
Community Features
|
School Bus |
|
Features
|
Sloping, Sump Pump |
|
Structure
|
Shed |
Building
|
Bathroom Total
|
2 |
|
Bedrooms Above Ground
|
3 |
|
Bedrooms Total
|
3 |
|
Appliances
|
Range - Electric, Stove, Dishwasher, Dryer, Washer, Microwave Range Hood Combo, Refrigerator |
|
Basement Type
|
Crawl Space |
|
Construction Style Attachment
|
Detached |
|
Cooling Type
|
Heat Pump |
|
Exterior Finish
|
Brick |
|
Fireplace Present
|
Yes |
|
Flooring Type
|
Ceramic Tile, Hardwood |
|
Foundation Type
|
Concrete Block |
|
Stories Total
|
2 |
|
Size Interior
|
1,815 Ft2 |
|
Total Finished Area
|
1815 Sqft |
|
Type
|
House |
|
Utility Water
|
Drilled Well |
Parking
Land
|
Acreage
|
Yes |
|
Land Amenities
|
Park, Public Transit, Place Of Worship, Beach |
|
Landscape Features
|
Landscaped |
|
Sewer
|
Septic System |
|
Size Irregular
|
2.2672 |
|
Size Total
|
2.2672 Ac |
|
Size Total Text
|
2.2672 Ac |
Rooms
| Level |
Type |
Length |
Width |
Dimensions |
|
Second Level |
Ensuite (# Pieces 2-6) |
|
|
13 x 13.7 |
|
Second Level |
Primary Bedroom |
|
|
18.8 x 12.10 |
|
Main Level |
Foyer |
|
|
9.8 x 4.10 |
|
Main Level |
Laundry Room |
|
|
11.7 x 10. -Jog |
|
Main Level |
Bath (# Pieces 1-6) |
|
|
8.2 x 7.4 |
|
Main Level |
Utility Room |
|
|
8.2 x 7.4 |
|
Main Level |
Kitchen |
|
|
13. x 17.1 |
|
Main Level |
Dining Nook |
|
|
8.1 x 17.1 |
|
Main Level |
Bedroom |
|
|
13.2 x 16.4 |
|
Main Level |
Living Room |
|
|
15.11 x 11.9 |
|
Main Level |
Bedroom |
|
|
10. x 9.10 |
https://www.realtor.ca/real-estate/27321959/464-west-long-island-road-north-grand-pre-north-grand-pre




















































