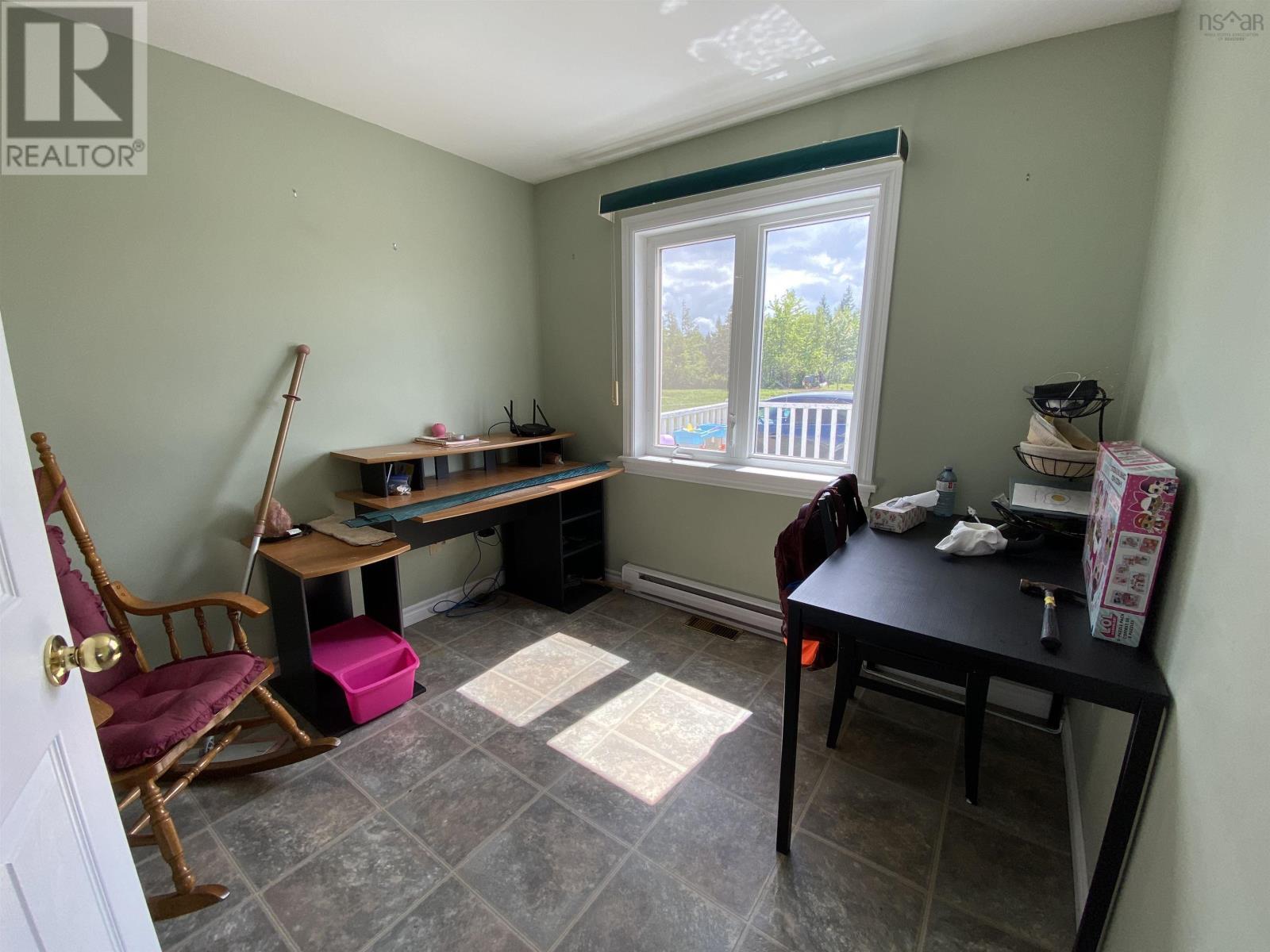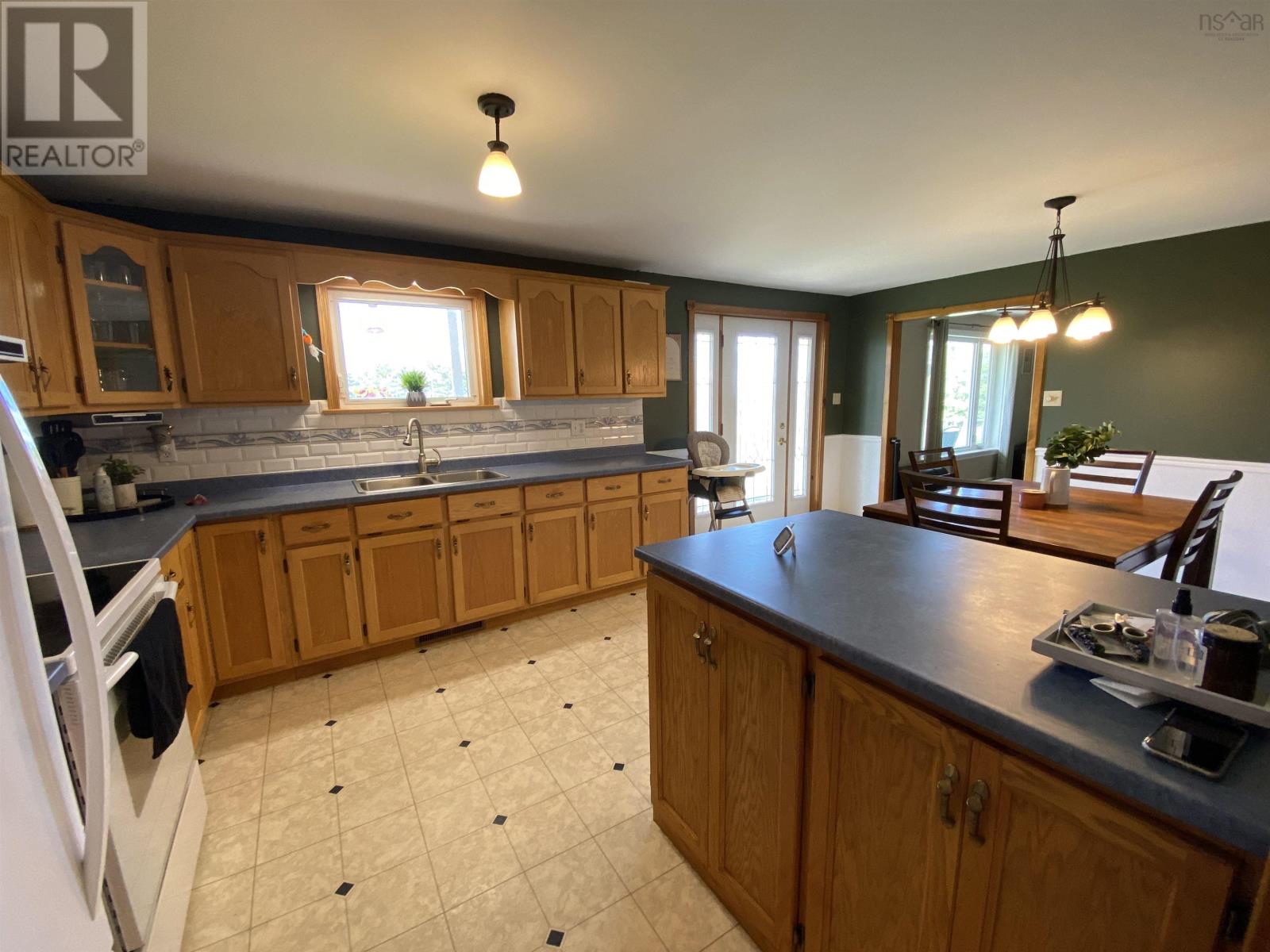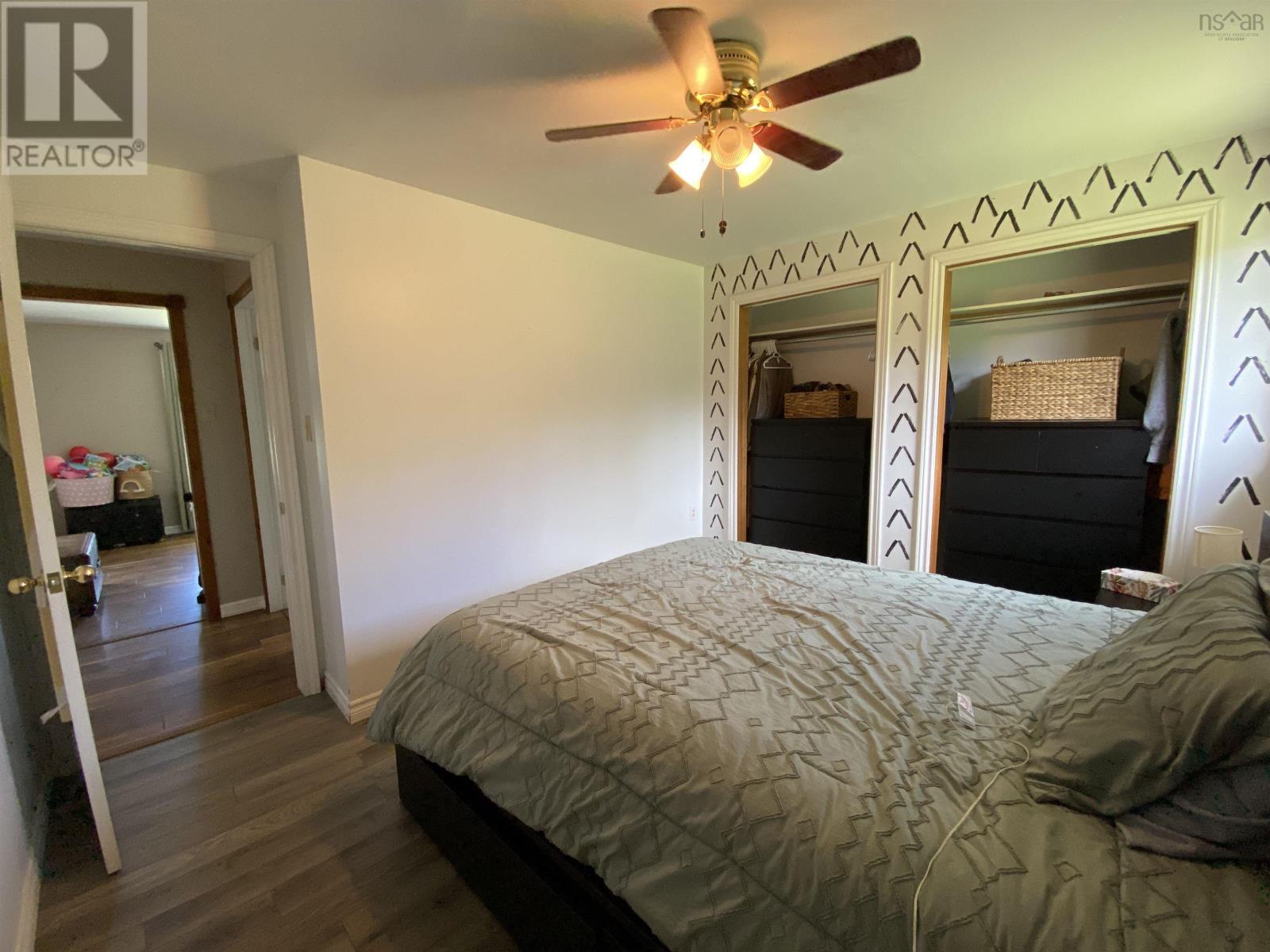3 Bedroom
3 Bathroom
2,189 ft2
Heat Pump
Acreage
Landscaped
$535,000
Imagine owning a sprawling bungalow with a covered deck set on a 5.81 acre lot overlooking fields as far as you can see. The home features 3 spacious bedrooms and one full and 2 half baths. The layout includes an office space on the main floor for remote work as well as main floor laundry. The heart of the home is the large kitchen with an abundance of cupboards and counter space. Outside you will find two impressive structures. A large shop with in floor heat and a bathroom which would make a great place to run a home business. There is also a separate garage/barn that currently has two horse stalls with room for many more. The property is great for outside activities, gardening, and there is also recreational trails nearby. Book a showing and start enjoying all River John has to offer! (id:40687)
Property Details
|
MLS® Number
|
202420302 |
|
Property Type
|
Single Family |
|
Community Name
|
River John |
|
Amenities Near By
|
Park, Playground, Place Of Worship, Beach |
|
Community Features
|
School Bus |
|
Features
|
Level |
|
Structure
|
Shed |
Building
|
Bathroom Total
|
3 |
|
Bedrooms Above Ground
|
3 |
|
Bedrooms Total
|
3 |
|
Appliances
|
Stove, Dryer, Washer, Refrigerator |
|
Basement Development
|
Partially Finished |
|
Basement Features
|
Walk Out |
|
Basement Type
|
Full (partially Finished) |
|
Construction Style Attachment
|
Detached |
|
Cooling Type
|
Heat Pump |
|
Exterior Finish
|
Vinyl |
|
Flooring Type
|
Ceramic Tile, Hardwood, Laminate, Linoleum |
|
Foundation Type
|
Poured Concrete |
|
Half Bath Total
|
2 |
|
Stories Total
|
1 |
|
Size Interior
|
2,189 Ft2 |
|
Total Finished Area
|
2189 Sqft |
|
Type
|
House |
|
Utility Water
|
Drilled Well |
Parking
|
Garage
|
|
|
Detached Garage
|
|
|
Gravel
|
|
Land
|
Acreage
|
Yes |
|
Land Amenities
|
Park, Playground, Place Of Worship, Beach |
|
Landscape Features
|
Landscaped |
|
Sewer
|
Septic System |
|
Size Irregular
|
5.81 |
|
Size Total
|
5.81 Ac |
|
Size Total Text
|
5.81 Ac |
Rooms
| Level |
Type |
Length |
Width |
Dimensions |
|
Basement |
Bath (# Pieces 1-6) |
|
|
3x4 + 6x5.5 |
|
Basement |
Great Room |
|
|
16x31 |
|
Main Level |
Eat In Kitchen |
|
|
19x11 |
|
Main Level |
Family Room |
|
|
15x11 |
|
Main Level |
Living Room |
|
|
16.5x17 |
|
Main Level |
Bedroom |
|
|
11.5x8.5 - 2x5 |
|
Main Level |
Bedroom |
|
|
11.5x8.5 |
|
Main Level |
Primary Bedroom |
|
|
11x9 |
|
Main Level |
Bath (# Pieces 1-6) |
|
|
5.5x4.5 + 3x5 |
|
Main Level |
Other |
|
|
8.5x8.5 |
|
Main Level |
Laundry Room |
|
|
5.5x8 |
|
Main Level |
Bath (# Pieces 1-6) |
|
|
5x5 |
|
Main Level |
Foyer |
|
|
4x6 |
https://www.realtor.ca/real-estate/27319641/758-mountain-road-river-john-river-john




















































