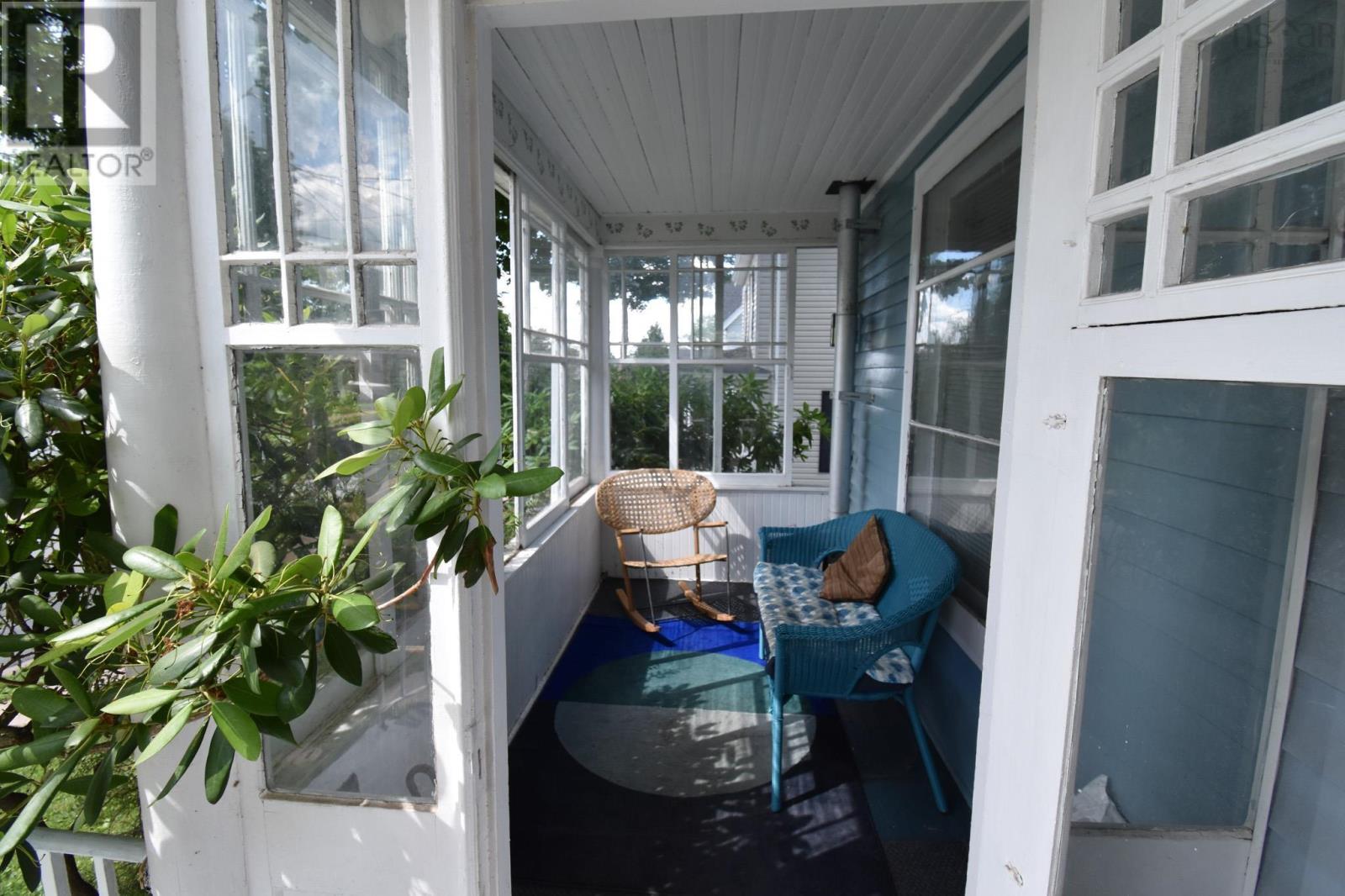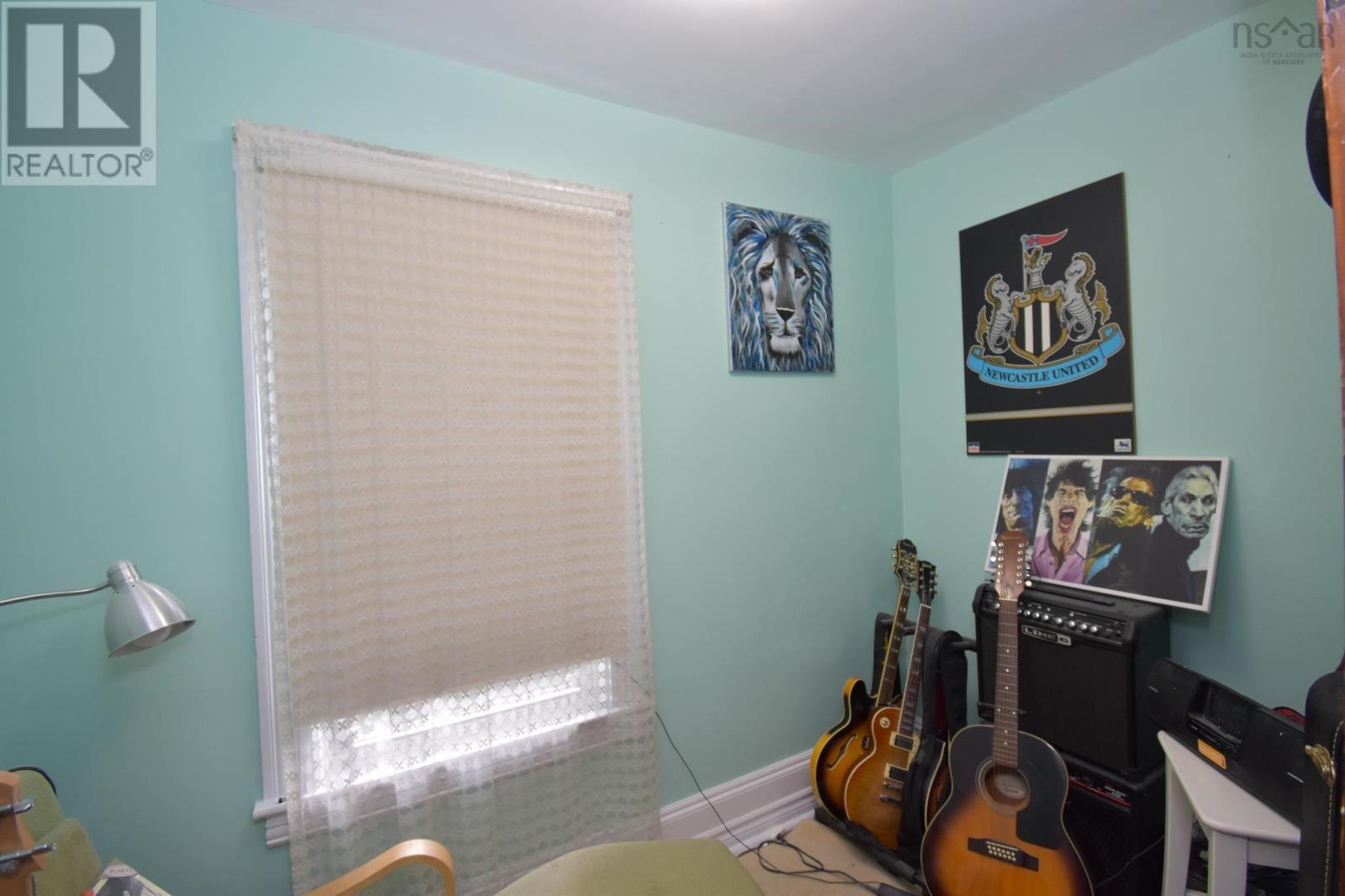4 Bedroom
2 Bathroom
1496 sqft
Heat Pump
Landscaped
$389,900
Situated close to downtown this 4 bedroom home will check off a lot of the boxes. It?s close to all the amenities, check. Updated windows, check, steel roof, check, large garage, check and nice backyard space, check. Inside the main floor has good flow and an inviting feeling. The separate living room and family room are separated by a pair of beautiful wooden glass filled pocket doors (and yes, they even slide easily). This continues into your private dining room and into the ample eat in kitchen. Upstairs you will find three larger sized bedrooms and 1 smaller, but also a separate office space. This house is ready for you to just move-in and call it home. (id:40687)
Property Details
|
MLS® Number
|
202419605 |
|
Property Type
|
Single Family |
|
Community Name
|
Truro |
|
AmenitiesNearBy
|
Golf Course, Park, Playground, Shopping, Place Of Worship |
|
CommunityFeatures
|
Recreational Facilities |
Building
|
BathroomTotal
|
2 |
|
BedroomsAboveGround
|
4 |
|
BedroomsTotal
|
4 |
|
Appliances
|
Range - Electric, Stove, Dryer, Washer, Refrigerator |
|
ConstructionStyleAttachment
|
Detached |
|
CoolingType
|
Heat Pump |
|
ExteriorFinish
|
Vinyl |
|
FlooringType
|
Ceramic Tile, Hardwood, Laminate, Vinyl Plank |
|
FoundationType
|
Poured Concrete |
|
HalfBathTotal
|
1 |
|
StoriesTotal
|
2 |
|
SizeInterior
|
1496 Sqft |
|
TotalFinishedArea
|
1496 Sqft |
|
Type
|
House |
|
UtilityWater
|
Municipal Water |
Parking
Land
|
Acreage
|
No |
|
LandAmenities
|
Golf Course, Park, Playground, Shopping, Place Of Worship |
|
LandscapeFeatures
|
Landscaped |
|
Sewer
|
Municipal Sewage System |
|
SizeIrregular
|
0.1343 |
|
SizeTotal
|
0.1343 Ac |
|
SizeTotalText
|
0.1343 Ac |
Rooms
| Level |
Type |
Length |
Width |
Dimensions |
|
Second Level |
Primary Bedroom |
|
|
13.4 x 11.9 |
|
Second Level |
Bedroom |
|
|
13.4 x 11.6 |
|
Second Level |
Bedroom |
|
|
10.11 x 9.7 |
|
Second Level |
Bedroom |
|
|
9.4 x 7.11 |
|
Second Level |
Den |
|
|
9.8 x 5.8 |
|
Second Level |
Bath (# Pieces 1-6) |
|
|
5.10 x 5.8 |
|
Basement |
Bath (# Pieces 1-6) |
|
|
4 x 7 |
|
Main Level |
Kitchen |
|
|
13 x 9.5 |
|
Main Level |
Dining Room |
|
|
11.6 x 9.7 |
|
Main Level |
Living Room |
|
|
13.4 x 12 |
|
Main Level |
Family Room |
|
|
13.4 x 12 |
https://www.realtor.ca/real-estate/27290088/139-dominion-street-truro-truro

































