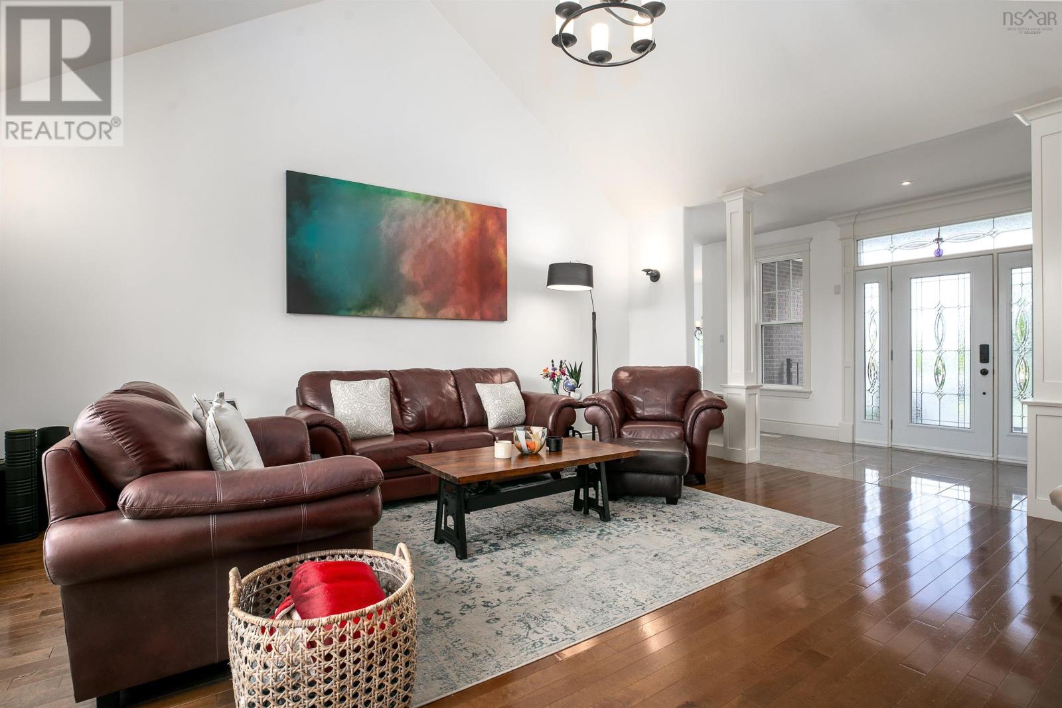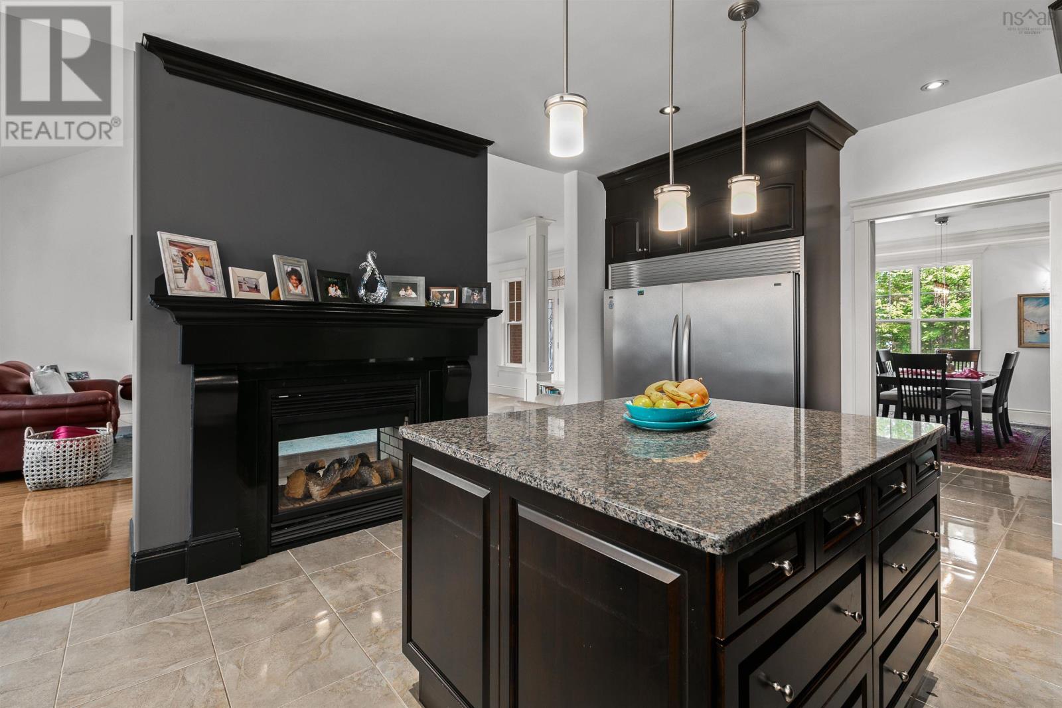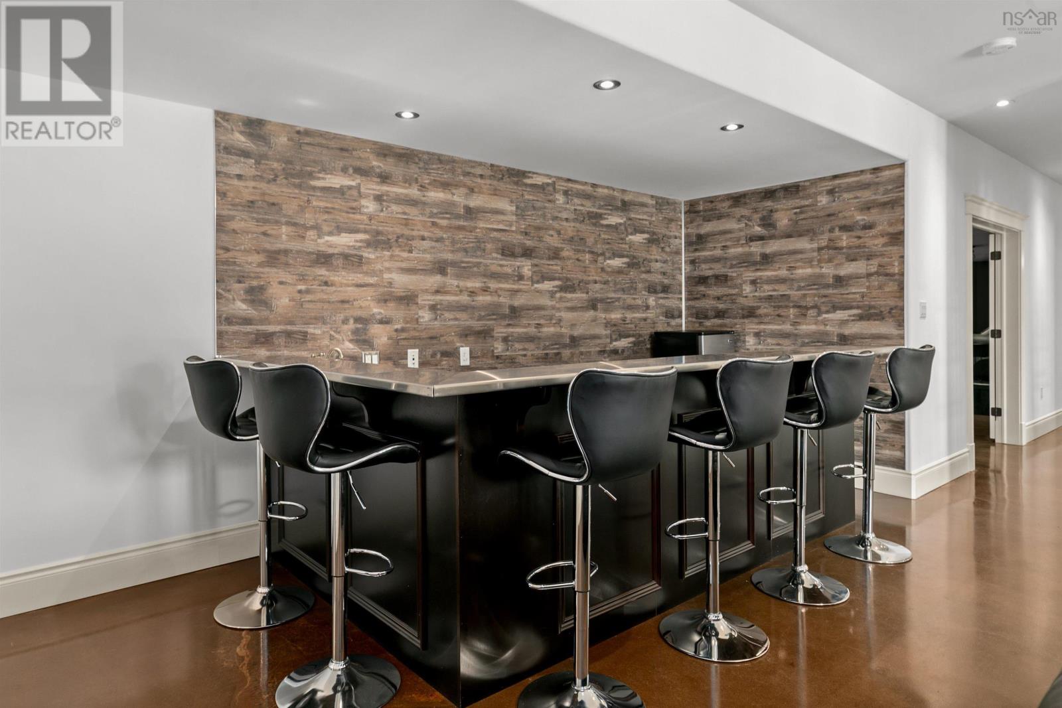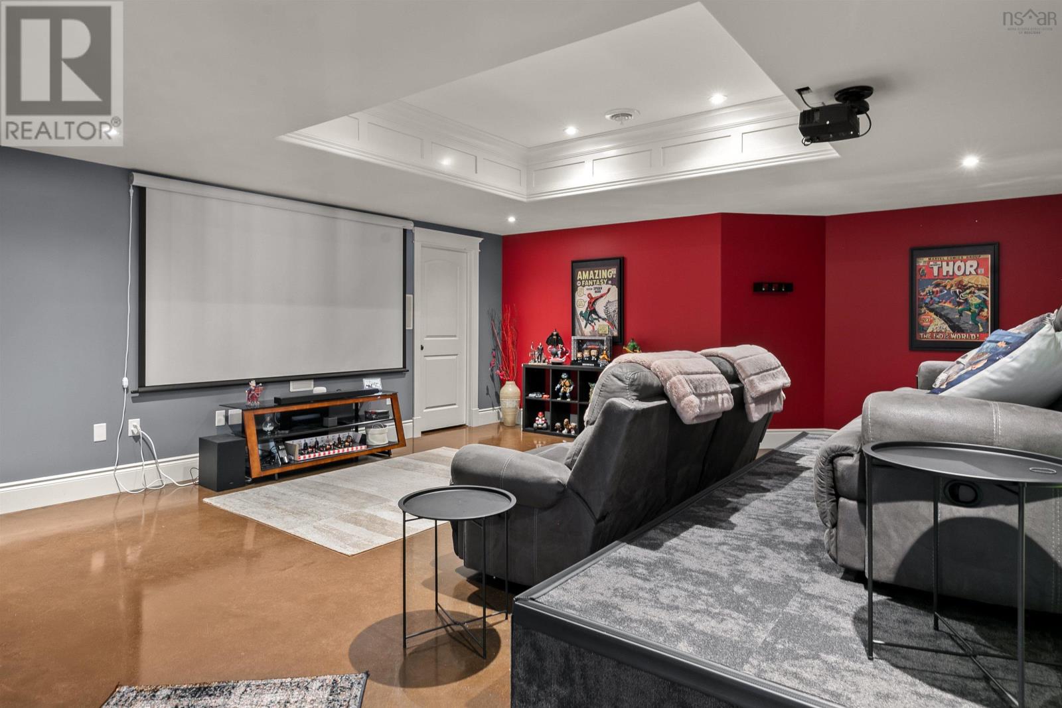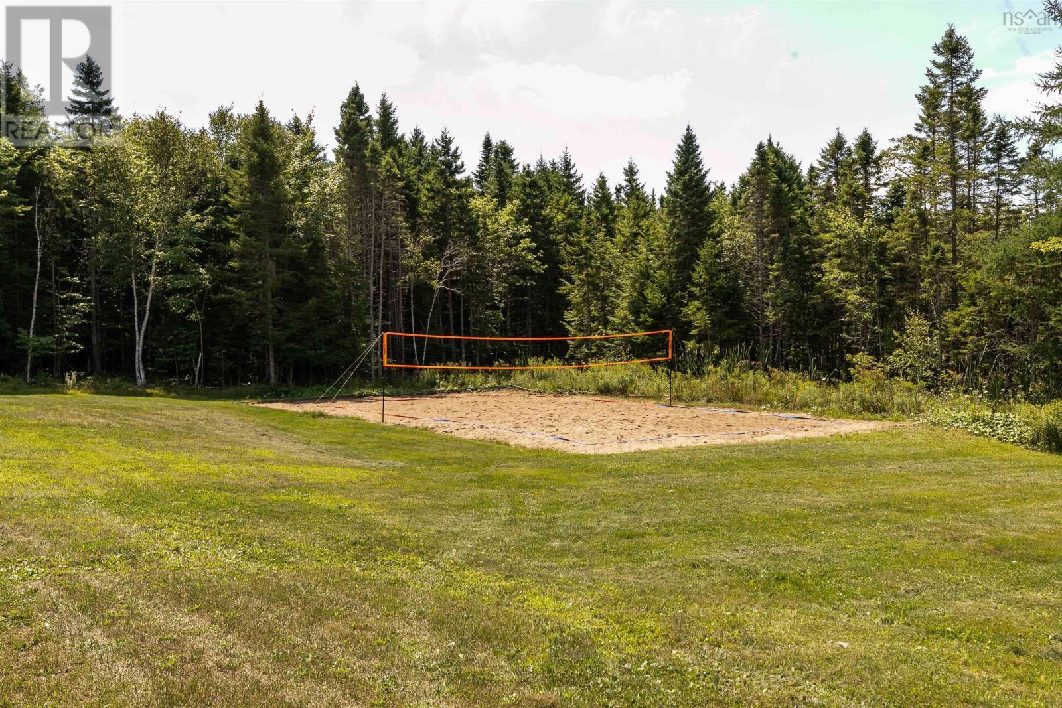4 Bedroom
4 Bathroom
5,922 ft2
3 Level
Fireplace
Central Air Conditioning, Heat Pump
Acreage
Partially Landscaped
$1,350,500
Welcome to 616 Gatehouse Run. The perfect mix of elegance and functionality in a sought after location. The moment you pull up to this 5+ acre property you will be impressed with the curb appeal and obvious pride of ownership. As you enter the home you are greeted with a huge foyer and a view of the open concept main living space including the vaulted ceilings. Through the living room is a well equipped kitchen that will suit any home chef's demands. Down one hall you will you will find the primary suite that must be seen to be appreciated. The huge bedroom leads to the walkthrough closet with tons of closet space and a convenient island for extra storage and counter space. The ensuite bath includes a huge shower, double vanity and a claw foot soaker tub. Above one of the attached, heated garages is a bonus room that offers itself to any use you might see a need for. The other wing of the of house has two large bedrooms, both with direct access to the shared full bathroom. A generous dining area and a half bath round out the main floor. Downstairs is a rec room including a bar and a woodstove, games room, a huge theatre, 4th bedroom, plenty of storage and another full bath. There are 2 heated garages, one double on the main floor and a single on the lower level currently used as a gym. The manicured grounds including a beach volleyball court, patio with a hot tub, and direct access to the lower level are an entertainers dream. Ask your agent for a list of recent upgrades as there are too many to mention here. All furniture is negotiable in the purchase. (id:40687)
Property Details
|
MLS® Number
|
202419475 |
|
Property Type
|
Single Family |
|
Community Name
|
Hammonds Plains |
|
Amenities Near By
|
Park, Playground, Public Transit, Shopping, Place Of Worship |
|
Community Features
|
Recreational Facilities, School Bus |
|
Equipment Type
|
Propane Tank |
|
Features
|
Level |
|
Rental Equipment Type
|
Propane Tank |
Building
|
Bathroom Total
|
4 |
|
Bedrooms Above Ground
|
3 |
|
Bedrooms Below Ground
|
1 |
|
Bedrooms Total
|
4 |
|
Appliances
|
Cooktop, Oven, Dishwasher, Dryer, Washer, Freezer, Refrigerator, Hot Tub |
|
Architectural Style
|
3 Level |
|
Basement Development
|
Finished |
|
Basement Features
|
Walk Out |
|
Basement Type
|
Full (finished) |
|
Constructed Date
|
2009 |
|
Construction Style Attachment
|
Detached |
|
Cooling Type
|
Central Air Conditioning, Heat Pump |
|
Exterior Finish
|
Brick, Stone, Vinyl |
|
Fireplace Present
|
Yes |
|
Flooring Type
|
Ceramic Tile, Hardwood, Other |
|
Foundation Type
|
Poured Concrete |
|
Half Bath Total
|
1 |
|
Stories Total
|
2 |
|
Size Interior
|
5,922 Ft2 |
|
Total Finished Area
|
5922 Sqft |
|
Type
|
House |
|
Utility Water
|
Drilled Well |
Parking
|
Garage
|
|
|
Attached Garage
|
|
|
Parking Space(s)
|
|
Land
|
Acreage
|
Yes |
|
Land Amenities
|
Park, Playground, Public Transit, Shopping, Place Of Worship |
|
Landscape Features
|
Partially Landscaped |
|
Sewer
|
Septic System |
|
Size Irregular
|
5.072 |
|
Size Total
|
5.072 Ac |
|
Size Total Text
|
5.072 Ac |
Rooms
| Level |
Type |
Length |
Width |
Dimensions |
|
Second Level |
Other |
|
|
25.5 x 18.7 |
|
Lower Level |
Recreational, Games Room |
|
|
22.8 x 13.10 |
|
Lower Level |
Games Room |
|
|
25 x 18.11 |
|
Lower Level |
Media |
|
|
32.8 x 18.5 |
|
Lower Level |
Utility Room |
|
|
9.7 x 8.5 |
|
Lower Level |
Bedroom |
|
|
22.8 x 16.1 |
|
Main Level |
Kitchen |
|
|
16.9 x 13.11 |
|
Main Level |
Dining Nook |
|
|
13.10 x 10.5 |
|
Main Level |
Living Room |
|
|
19.3 x 18.5 |
|
Main Level |
Foyer |
|
|
19.5 x 6.2 |
|
Main Level |
Primary Bedroom |
|
|
16.8 x 15.9 |
|
Main Level |
Bedroom |
|
|
12 x 11.1 |
|
Main Level |
Bedroom |
|
|
15.7 x 11.10 |
|
Main Level |
Laundry Room |
|
|
11.10 x 10.3 |
|
Main Level |
Ensuite (# Pieces 2-6) |
|
|
22.11 x 19.3 |
|
Main Level |
Bath (# Pieces 1-6) |
|
|
11.1 x 7.10 |
|
Main Level |
Bath (# Pieces 1-6) |
|
|
5.10 x 5 |
https://www.realtor.ca/real-estate/27284945/616-gatehouse-run-hammonds-plains-hammonds-plains









