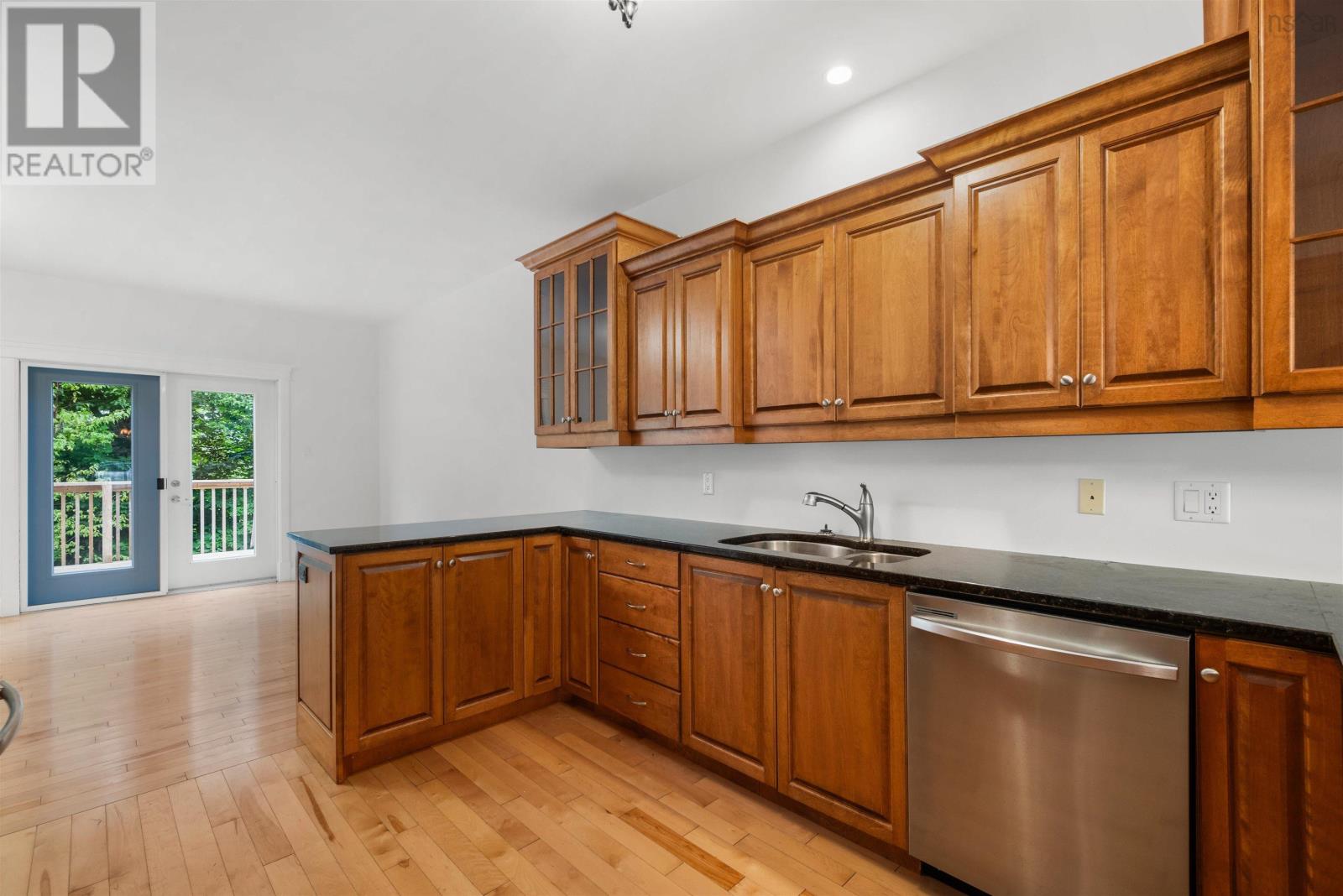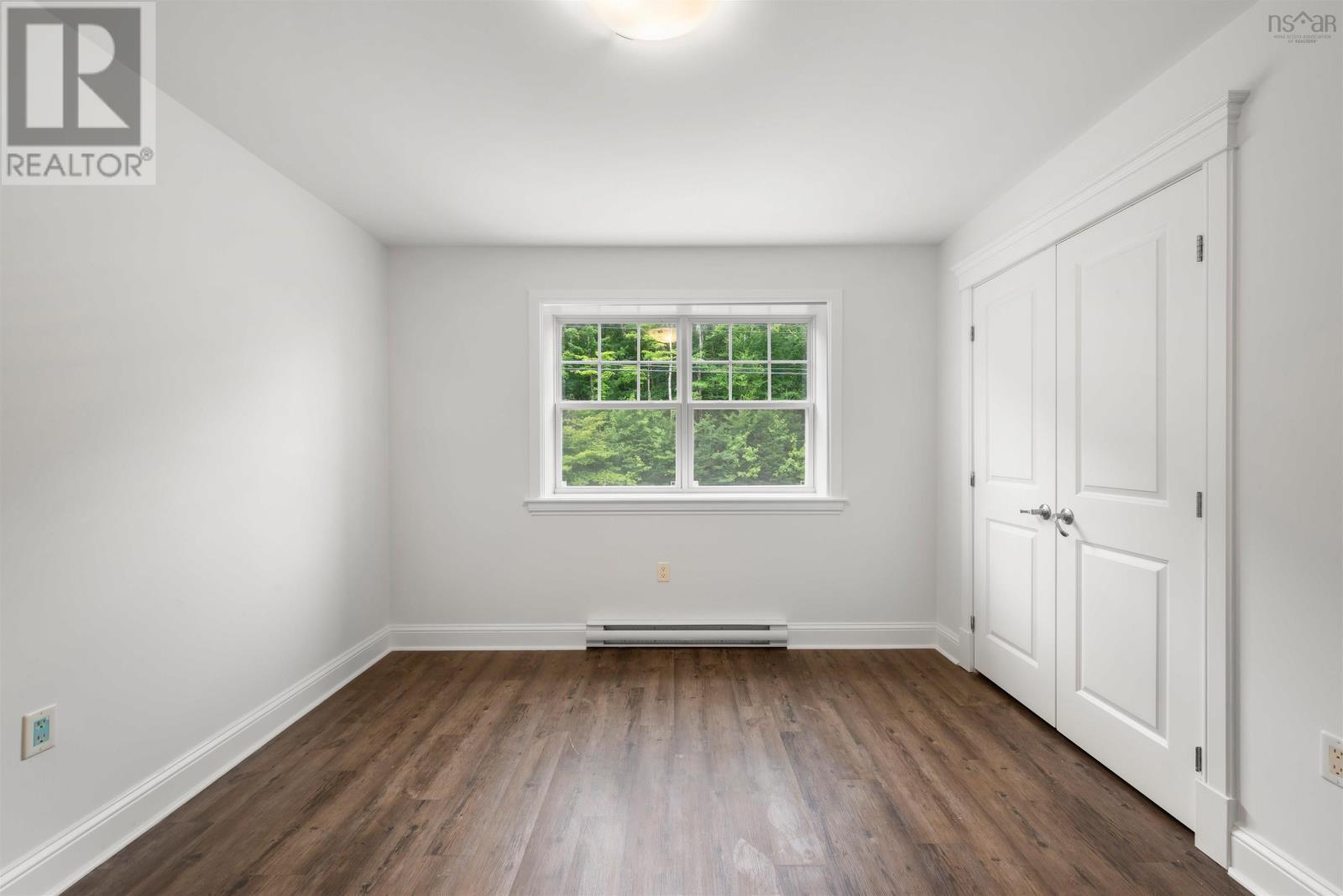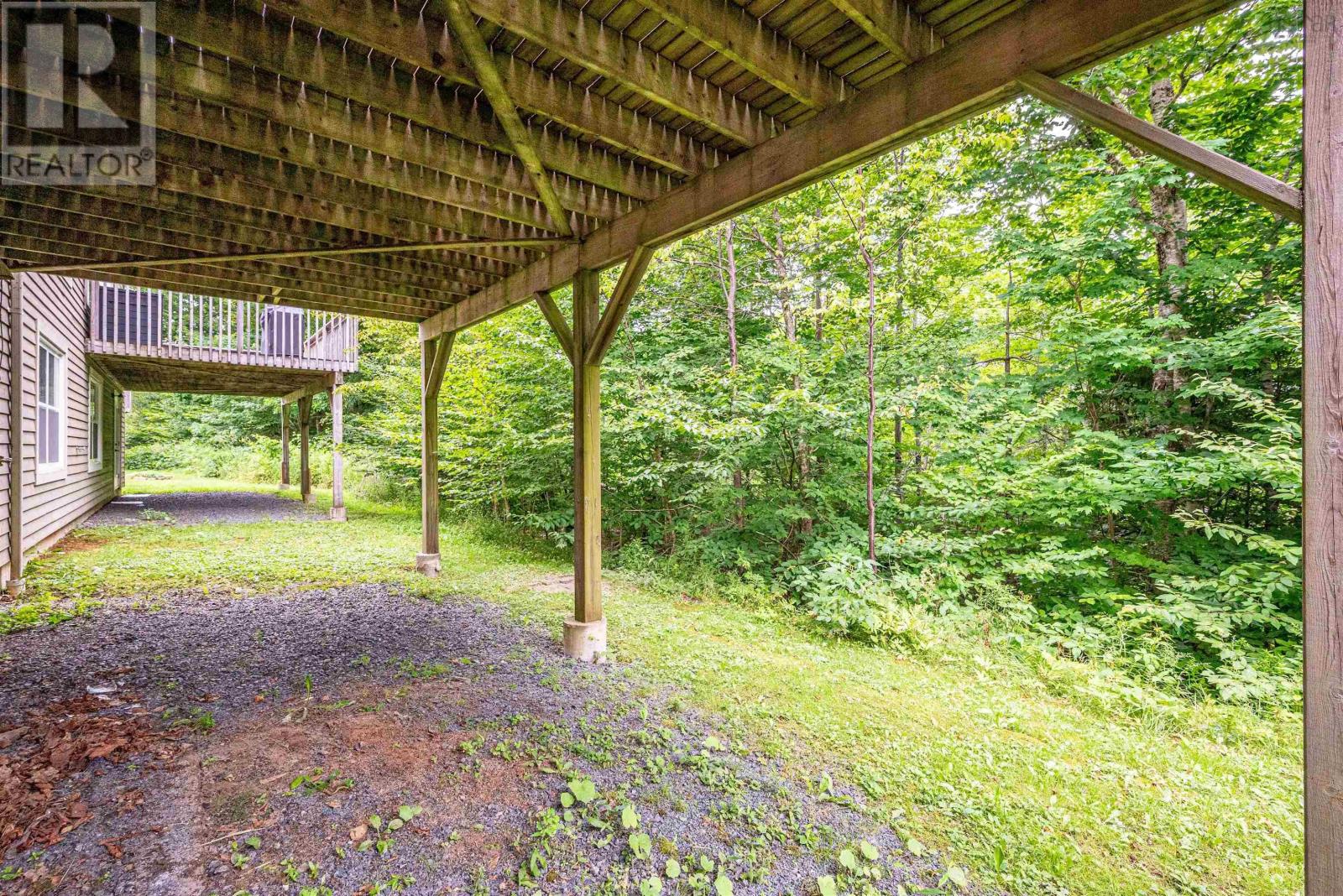192 Ballybunion Run Hammonds Plains, Nova Scotia B4B 0E7
3 Bedroom
3 Bathroom
1453 sqft
$439,900Maintenance,
$602.80 Monthly
Maintenance,
$602.80 MonthlyWelcome to The Knolls of Glen Arbour. This property features a spacious main level with a chef's kitchen with high end finishes and overlooking the living room and private dining area. Upstairs, you will find the primary bedroom with a walk-in closet and ensuite, and two additional bedrooms. The lower level is an unfinished walkout basement, providing flexible space that you can tailor to your specific needs! (id:40687)
Property Details
| MLS® Number | 202418010 |
| Property Type | Single Family |
| Community Name | Hammonds Plains |
| Features | Balcony |
Building
| BathroomTotal | 3 |
| BedroomsAboveGround | 3 |
| BedroomsTotal | 3 |
| Age | 15 Years |
| Appliances | Stove, Dishwasher, Dryer, Washer, Microwave Range Hood Combo, Refrigerator |
| ExteriorFinish | Brick, Vinyl |
| FlooringType | Hardwood, Laminate, Tile |
| FoundationType | Poured Concrete |
| HalfBathTotal | 1 |
| StoriesTotal | 2 |
| SizeInterior | 1453 Sqft |
| TotalFinishedArea | 1453 Sqft |
| Type | Row / Townhouse |
| UtilityWater | Well, Unknown |
Land
| Acreage | No |
| Sewer | Septic System |
Rooms
| Level | Type | Length | Width | Dimensions |
|---|---|---|---|---|
| Second Level | Primary Bedroom | 14.7 x 15/46 | ||
| Second Level | Bedroom | 10 x 10.9 | ||
| Second Level | Bedroom | 11 x 12/42 | ||
| Second Level | Ensuite (# Pieces 2-6) | 8.5 x 7.2 | ||
| Second Level | Other | WIC 6 x 7.2 | ||
| Second Level | Bath (# Pieces 1-6) | Laundry 8.6 x 8/41 | ||
| Main Level | Living Room | 22.3 x 12/45 | ||
| Main Level | Kitchen | 11 x 12.8/42 | ||
| Main Level | Foyer | 10.10 x 20/42 | ||
| Main Level | Dining Room | 11 x 9.5 | ||
| Main Level | Bath (# Pieces 1-6) | 2.10 x 7.2/44 |
https://www.realtor.ca/real-estate/27220780/192-ballybunion-run-hammonds-plains-hammonds-plains
Interested?
Contact us for more information




































