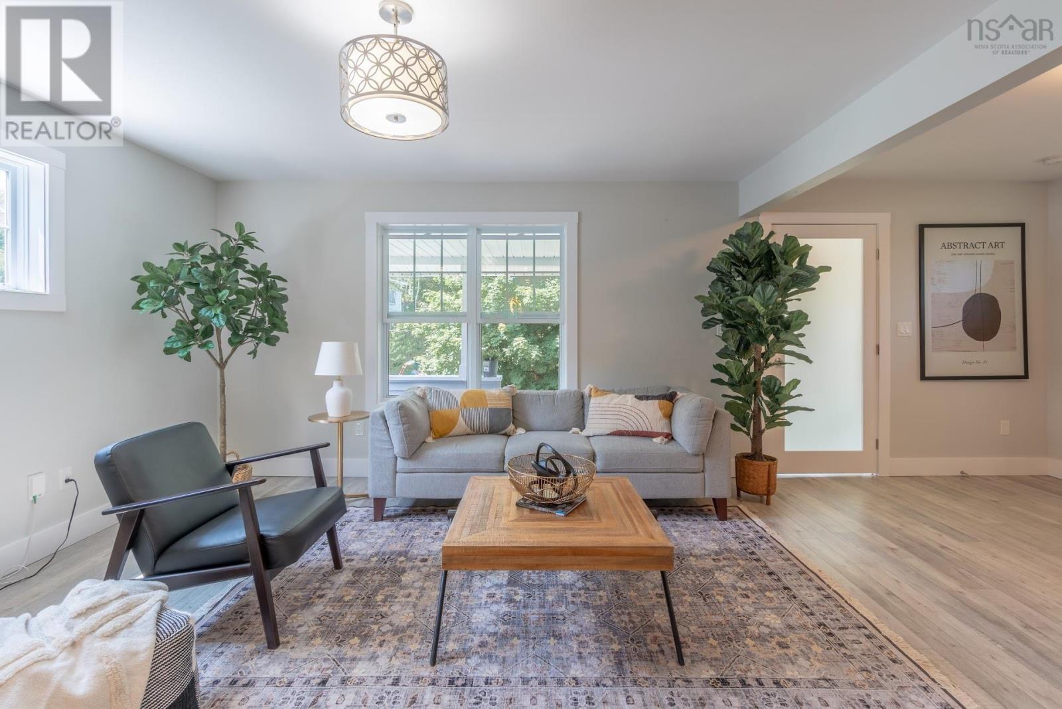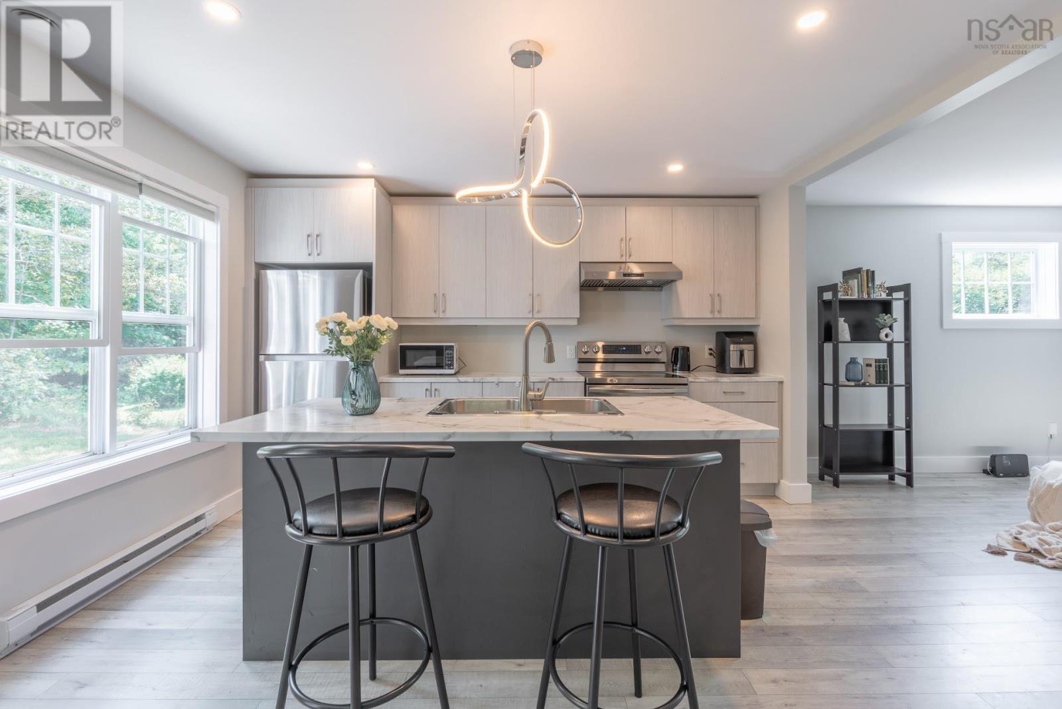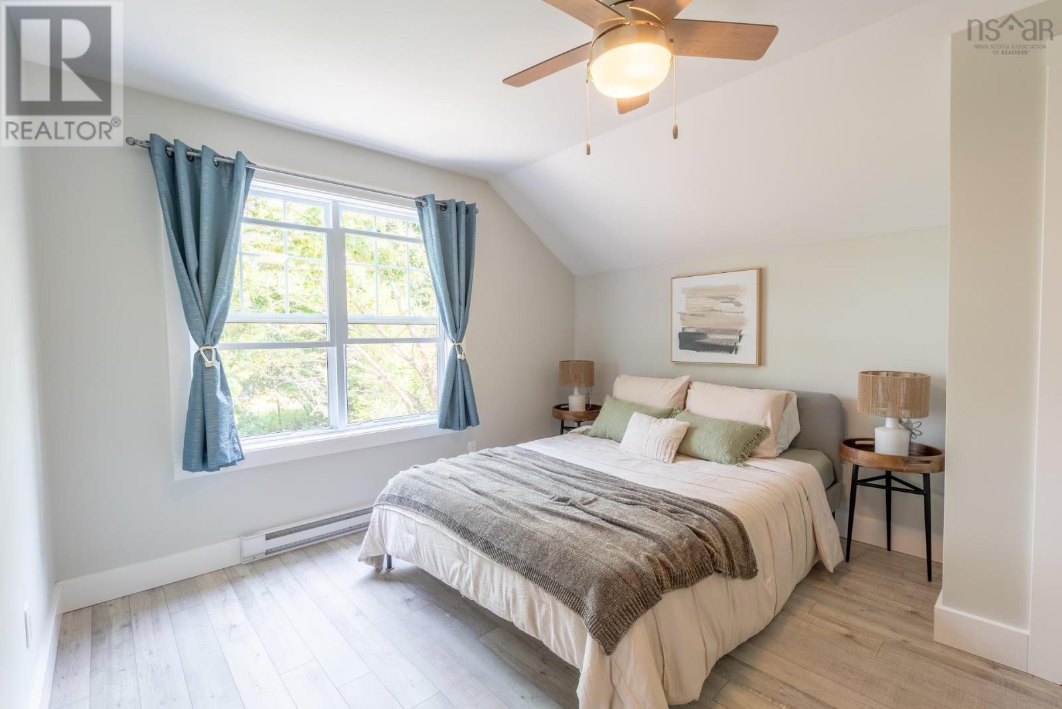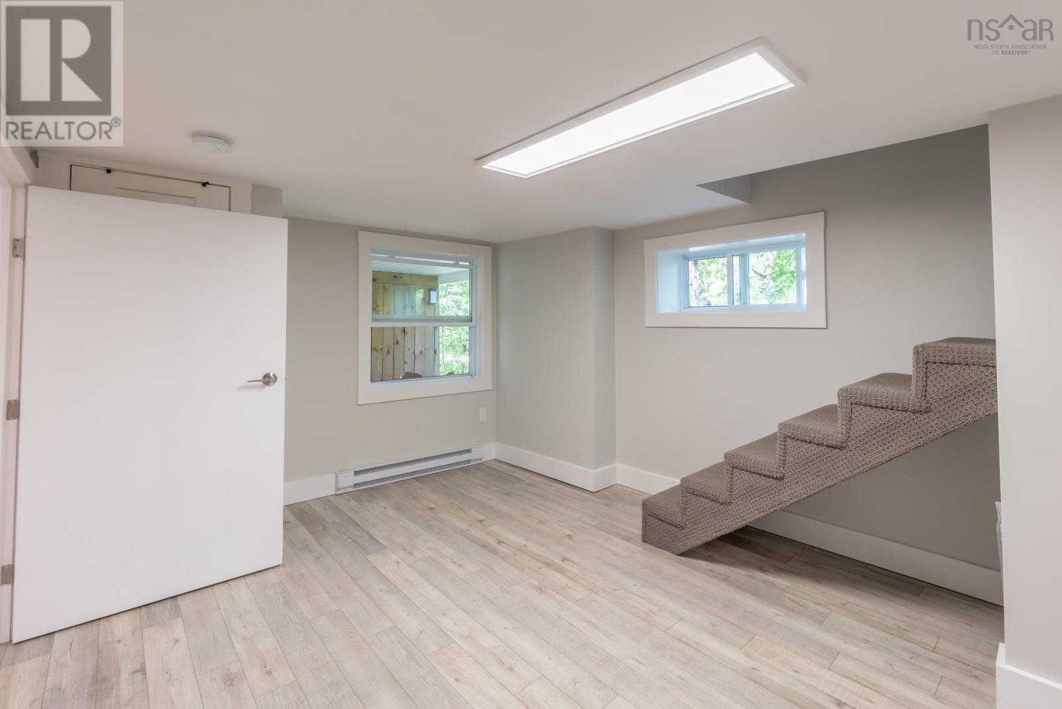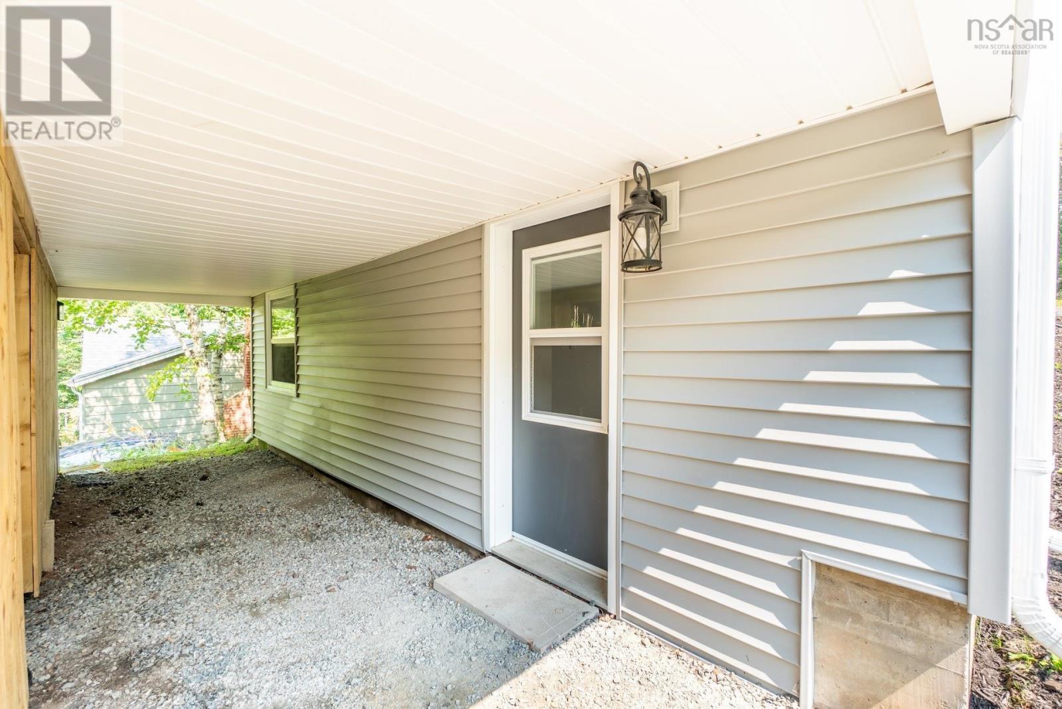44 Forest Hill Drive Halifax, Nova Scotia B3M 1X5
4 Bedroom
3 Bathroom
2,086 ft2
Heat Pump
Landscaped
$619,900
Welcome to 44 Forest Hill, a fully renovated (2020) single detached house in Rockingham. The main level boasts an open concept living, kitchen, and dining area, along with a cozy sunroom. Upstairs features 3 bedrooms and a full bath. The fully finished basement, with a walkout, an additional full bath, R2 zoning, and kitchen rough-in, offers great potential for rental income or Airbnb. Enjoy the private backyard surrounded by mature trees. This home perfectly combines modern living with excellent investment potential. (id:40687)
Property Details
| MLS® Number | 202417780 |
| Property Type | Single Family |
| Community Name | Halifax |
| Amenities Near By | Park, Playground, Public Transit, Shopping, Place Of Worship |
| Community Features | Recreational Facilities, School Bus |
| Equipment Type | Water Heater |
| Rental Equipment Type | Water Heater |
Building
| Bathroom Total | 3 |
| Bedrooms Above Ground | 3 |
| Bedrooms Below Ground | 1 |
| Bedrooms Total | 4 |
| Appliances | Range - Electric, Dishwasher, Dryer - Electric, Microwave, Refrigerator |
| Basement Development | Finished |
| Basement Features | Walk Out |
| Basement Type | Full (finished) |
| Constructed Date | 1948 |
| Construction Style Attachment | Detached |
| Cooling Type | Heat Pump |
| Exterior Finish | Vinyl |
| Flooring Type | Laminate |
| Foundation Type | Poured Concrete |
| Half Bath Total | 1 |
| Stories Total | 2 |
| Size Interior | 2,086 Ft2 |
| Total Finished Area | 2086 Sqft |
| Type | House |
| Utility Water | Municipal Water |
Parking
| Gravel |
Land
| Acreage | No |
| Land Amenities | Park, Playground, Public Transit, Shopping, Place Of Worship |
| Landscape Features | Landscaped |
| Sewer | Municipal Sewage System |
| Size Irregular | 0.1716 |
| Size Total | 0.1716 Ac |
| Size Total Text | 0.1716 Ac |
Rooms
| Level | Type | Length | Width | Dimensions |
|---|---|---|---|---|
| Second Level | Primary Bedroom | 13.3 x 10.1 | ||
| Second Level | Bedroom | 12.10 x 11 - Jog 3 x 4 | ||
| Second Level | Bedroom | 9.6 x 8.3 - Jog 2 x 4 | ||
| Second Level | Laundry / Bath | 4 Pieces | ||
| Basement | Bedroom | 13.2 x 9.3 | ||
| Basement | Family Room | 20.9x9.9 - jog 3.5x4.5 and 2x3 | ||
| Main Level | Kitchen | 12.10 x 10.9 | ||
| Main Level | Dining Room | 12.1 x 11.5 | ||
| Main Level | Living Room | 19.3 x 13.3 | ||
| Main Level | Sunroom | 9.9 x 6.4 |
https://www.realtor.ca/real-estate/27213830/44-forest-hill-drive-halifax-halifax
Contact Us
Contact us for more information










