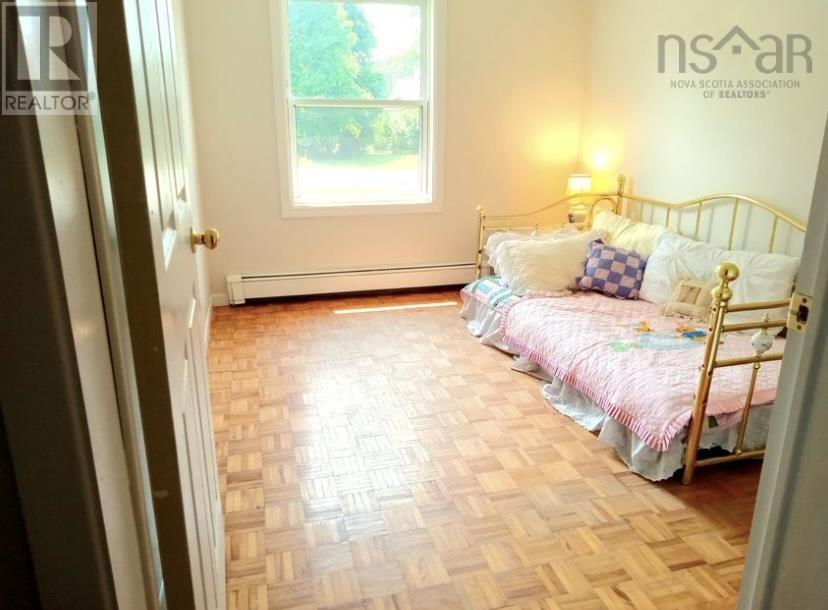3 Bedroom
1 Bathroom
864 ft2
Bungalow
Wall Unit, Heat Pump
Landscaped
$385,000
Visit REALTOR® website for additional information. Located on 1/4 acre in a desirable neighborhood, this move-in-ready bungalow offers economical living with utilities averaging $1100 per year. Recent upgrades since 2017 include insulation, windows, heat pumps, a hot water tank, solar panels, a sump pump, & new roof shingles. The Deck leads to a mudroom with a washer/dryer combo & ample storage. Inside the open concept kitchen flows into a sunny living room. A short hallway leads to a 4-pc bath & 3 bright bedrooms. The basement, ready for finishing, has plumbing for a second bath, perfect for adding another bedroom & recreational space. Heating is provided by 2 ductless mini-split heat pumps & an electric boiler system. Outside, a graveled wrap-around driveway, a shed, garden beds & flourishing asparagus, grapevines, blackberry & raspberry bushes enhance the property's appeal. (id:40687)
Property Details
|
MLS® Number
|
202416695 |
|
Property Type
|
Single Family |
|
Community Name
|
Antigonish |
|
Amenities Near By
|
Park, Playground, Shopping |
|
Features
|
Sump Pump |
|
Structure
|
Shed |
Building
|
Bathroom Total
|
1 |
|
Bedrooms Above Ground
|
3 |
|
Bedrooms Total
|
3 |
|
Appliances
|
Range, Dishwasher, Dryer, Washer, Refrigerator |
|
Architectural Style
|
Bungalow |
|
Basement Development
|
Unfinished |
|
Basement Type
|
Full (unfinished) |
|
Constructed Date
|
1979 |
|
Construction Style Attachment
|
Detached |
|
Cooling Type
|
Wall Unit, Heat Pump |
|
Exterior Finish
|
Vinyl |
|
Flooring Type
|
Ceramic Tile, Hardwood, Laminate |
|
Foundation Type
|
Poured Concrete |
|
Stories Total
|
1 |
|
Size Interior
|
864 Ft2 |
|
Total Finished Area
|
864 Sqft |
|
Type
|
House |
|
Utility Water
|
Municipal Water |
Parking
Land
|
Acreage
|
No |
|
Land Amenities
|
Park, Playground, Shopping |
|
Landscape Features
|
Landscaped |
|
Sewer
|
Municipal Sewage System |
|
Size Irregular
|
0.1791 |
|
Size Total
|
0.1791 Ac |
|
Size Total Text
|
0.1791 Ac |
Rooms
| Level |
Type |
Length |
Width |
Dimensions |
|
Main Level |
Kitchen |
|
|
11.3x14.3 |
|
Main Level |
Living Room |
|
|
11.3x14.9 |
|
Main Level |
Primary Bedroom |
|
|
11.3x11 |
|
Main Level |
Bedroom |
|
|
11.3x8.8 |
|
Main Level |
Bedroom |
|
|
11.3x8.8 |
|
Main Level |
Bath (# Pieces 1-6) |
|
|
4.8x7.6 |
https://www.realtor.ca/real-estate/27168140/3813-s-river-road-antigonish-antigonish














