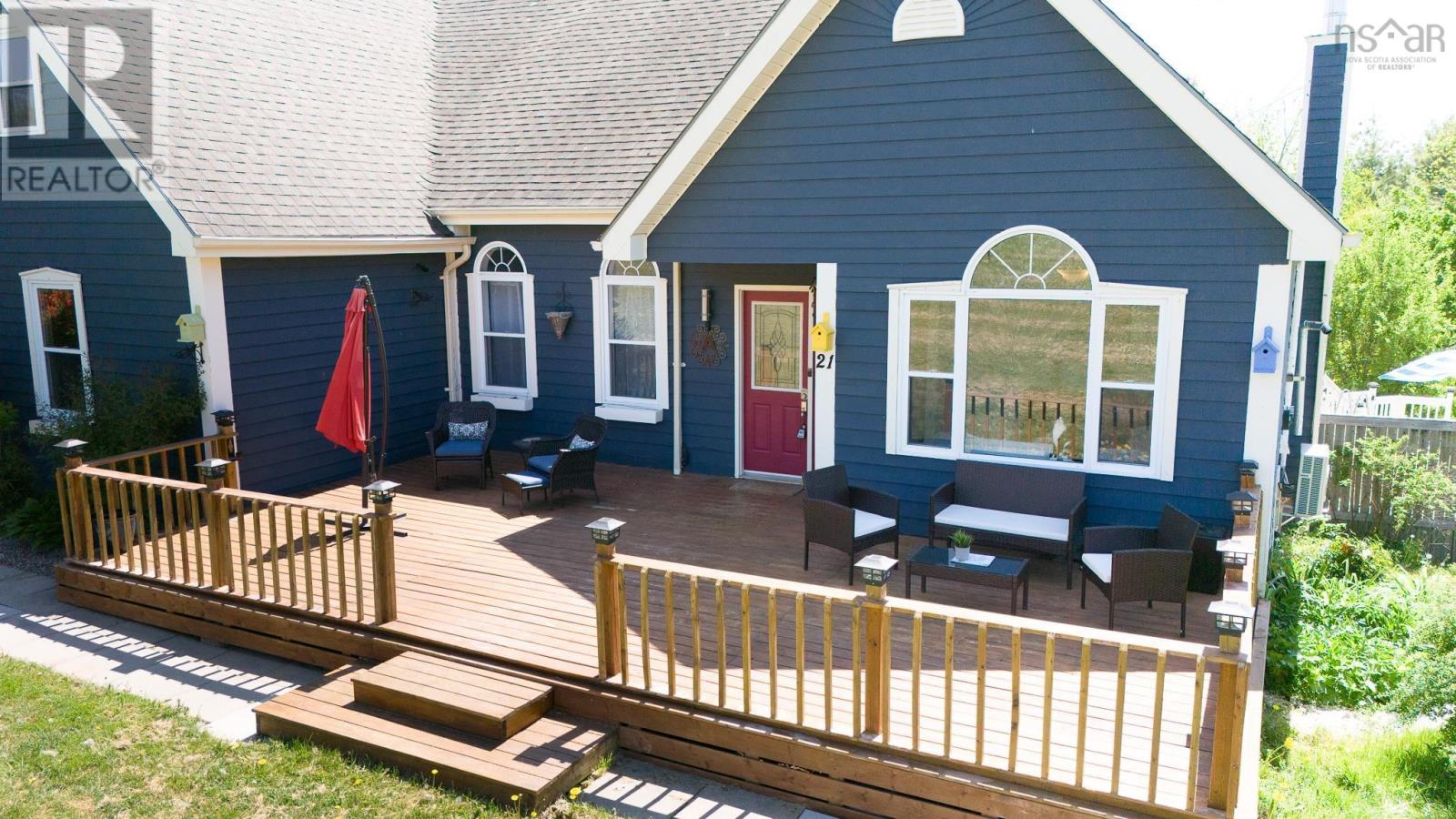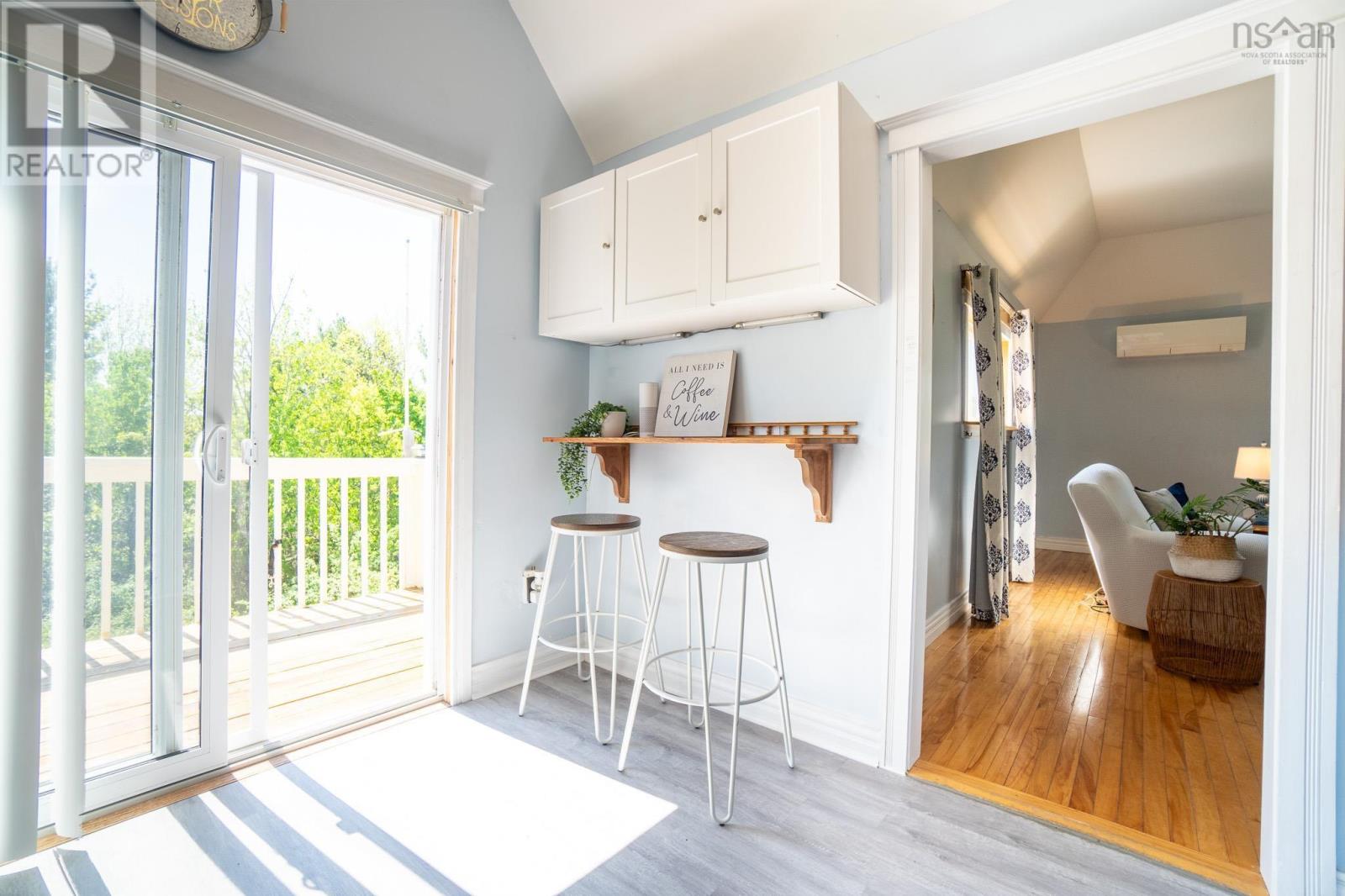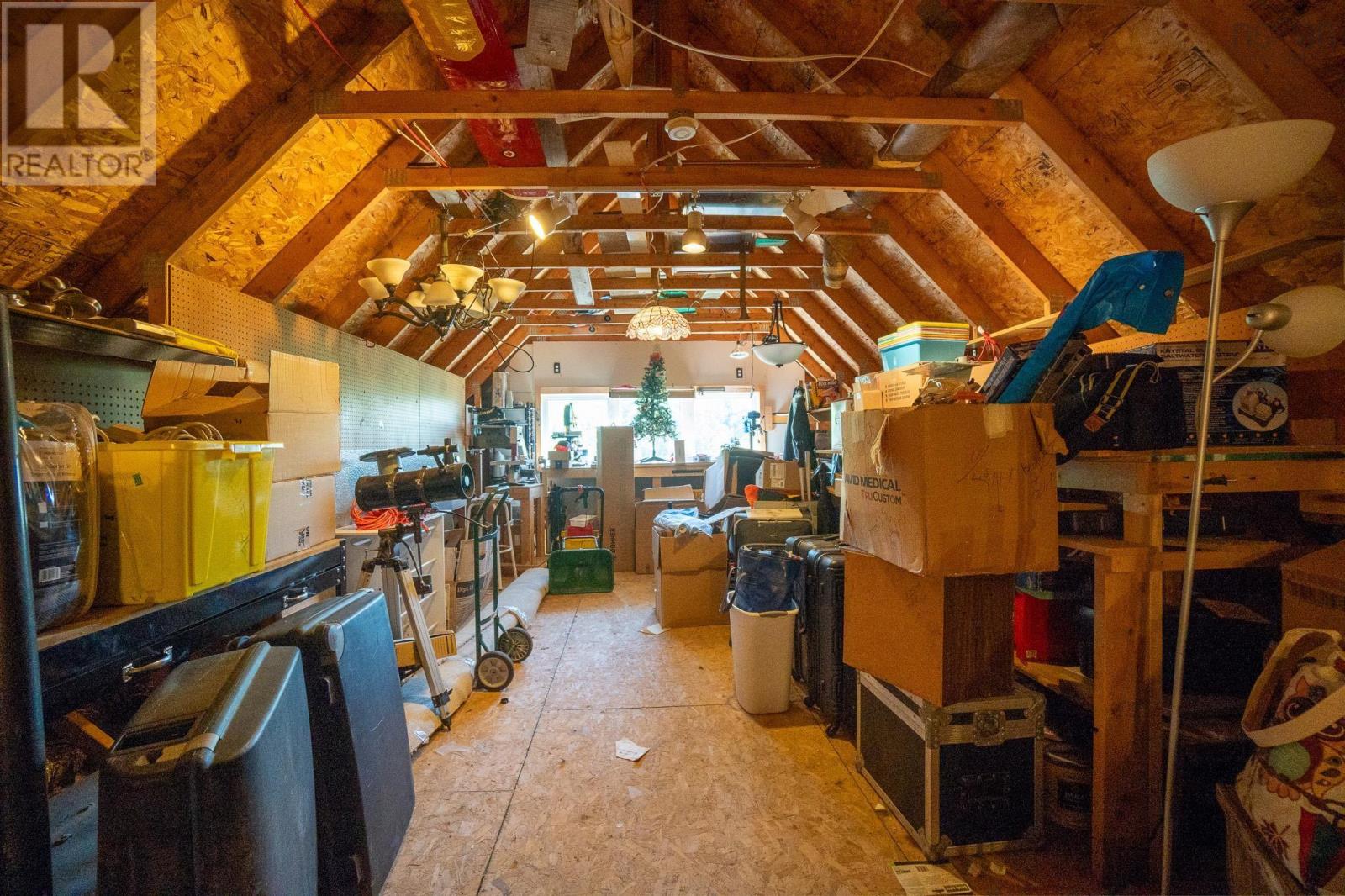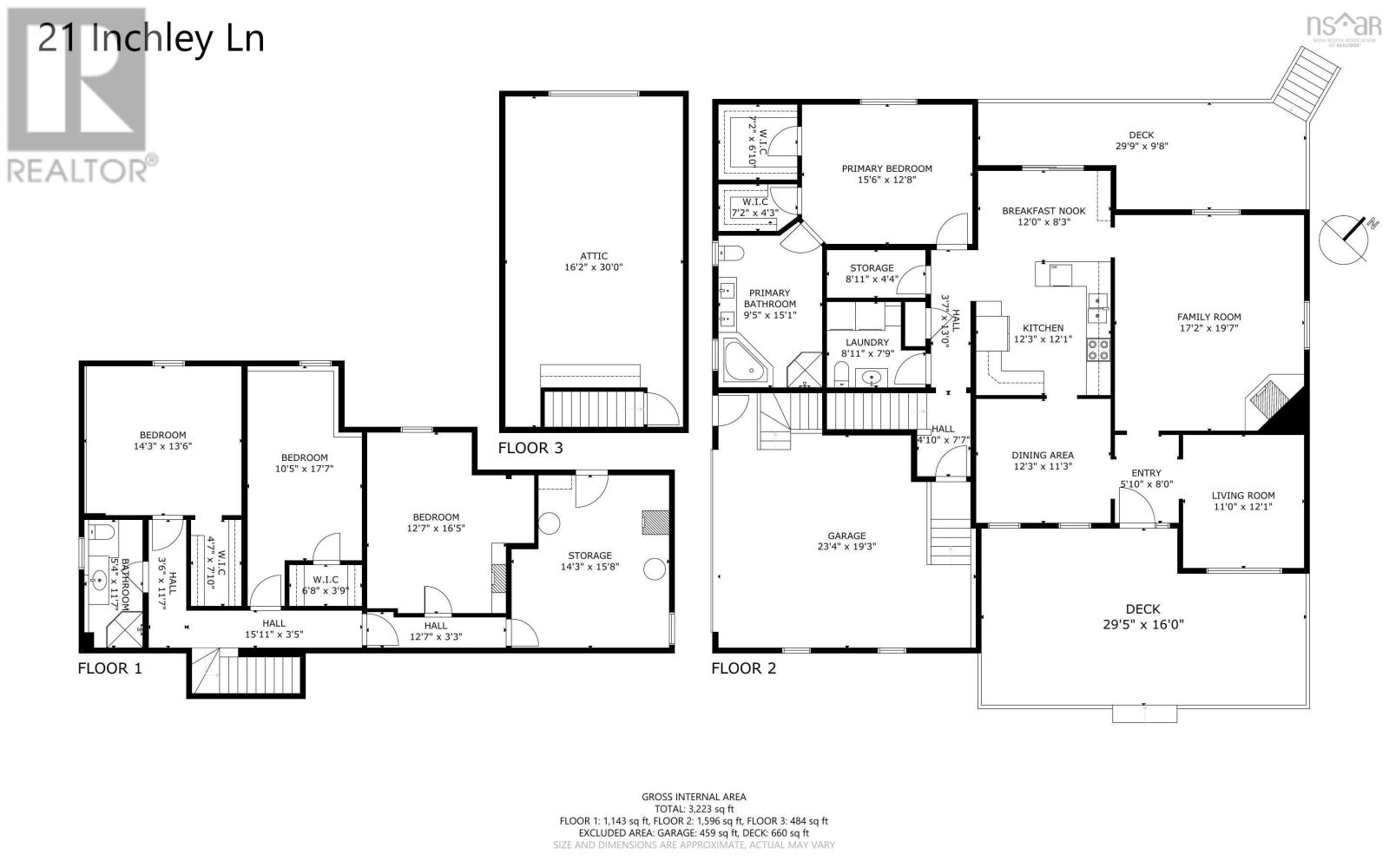4 Bedroom
3 Bathroom
2,874 ft2
Bungalow
Above Ground Pool
Wall Unit, Heat Pump
Acreage
Partially Landscaped
$629,900
Discover the perfect blend of tranquility and convenience at 21 Inchley Lane, an elegant home nestled on a quiet road. Just 3 minutes from Kentville, 6 to New Minas, 15 to Wolfville, and with quick access to Highway 12 and Highway 101, this residence offers a serene escape with easy access to modern amenities. The spacious main-level primary bedroom features a luxurious four-piece ensuite with a soaker tub, while the finished lower-level houses three additional large bedrooms, one of which can easily become a cozy den or extra living space. In-floor heating and a woodstove add warmth and charm to the lower level. Enjoy outdoor living on large front and back decks, with the back deck overlooking a private, tree-surrounded pool area. The home also includes a large unfinished attic space accessible from stairs in the garage, near the man door. This space is wired and plumbed and ready to be transformed into a guest space, workshop or play area! Modern comforts abound with all-new appliances, in-floor heating in the basement, and three heat pumps throughout the home. At 21 Inchley Lane, you're not just buying a home?you're investing in a lifestyle of peace, comfort, and endless possibilities. Quick possession available! (id:40687)
Property Details
|
MLS® Number
|
202416553 |
|
Property Type
|
Single Family |
|
Community Name
|
North Alton |
|
Amenities Near By
|
Golf Course, Park, Shopping, Place Of Worship |
|
Community Features
|
School Bus |
|
Equipment Type
|
Water Heater |
|
Features
|
Treed |
|
Pool Type
|
Above Ground Pool |
|
Rental Equipment Type
|
Water Heater |
Building
|
Bathroom Total
|
3 |
|
Bedrooms Above Ground
|
1 |
|
Bedrooms Below Ground
|
3 |
|
Bedrooms Total
|
4 |
|
Appliances
|
Oven - Electric, Dryer, Washer, Refrigerator |
|
Architectural Style
|
Bungalow |
|
Constructed Date
|
1990 |
|
Construction Style Attachment
|
Detached |
|
Cooling Type
|
Wall Unit, Heat Pump |
|
Exterior Finish
|
Wood Siding |
|
Flooring Type
|
Carpeted, Hardwood, Laminate, Linoleum, Tile, Vinyl |
|
Foundation Type
|
Poured Concrete |
|
Half Bath Total
|
1 |
|
Stories Total
|
1 |
|
Size Interior
|
2,874 Ft2 |
|
Total Finished Area
|
2874 Sqft |
|
Type
|
House |
|
Utility Water
|
Drilled Well |
Parking
Land
|
Acreage
|
Yes |
|
Land Amenities
|
Golf Course, Park, Shopping, Place Of Worship |
|
Landscape Features
|
Partially Landscaped |
|
Sewer
|
Septic System |
|
Size Irregular
|
1.28 |
|
Size Total
|
1.28 Ac |
|
Size Total Text
|
1.28 Ac |
Rooms
| Level |
Type |
Length |
Width |
Dimensions |
|
Basement |
Bedroom |
|
|
14.3x13.6 |
|
Basement |
Bedroom |
|
|
10.5x17.7 |
|
Basement |
Bedroom |
|
|
12.7x16.5 |
|
Basement |
Utility Room |
|
|
14.3x15.8 |
|
Basement |
Bath (# Pieces 1-6) |
|
|
5.4x11.7 |
|
Main Level |
Bedroom |
|
|
15.6x12.8 |
|
Main Level |
Ensuite (# Pieces 2-6) |
|
|
9.5x15.1 |
|
Main Level |
Kitchen |
|
|
13.3x12.1 |
|
Main Level |
Dining Nook |
|
|
12.0x8.3 |
|
Main Level |
Living Room |
|
|
17.2x19.7 |
|
Main Level |
Dining Room |
|
|
12.3x11.3 |
|
Main Level |
Den |
|
|
11.0x12.1 |
|
Main Level |
Laundry / Bath |
|
|
8.11x7.9 |
|
Main Level |
Storage |
|
|
8.11x4.4 |
https://www.realtor.ca/real-estate/27162013/21-inchley-lane-north-alton-north-alton




















































