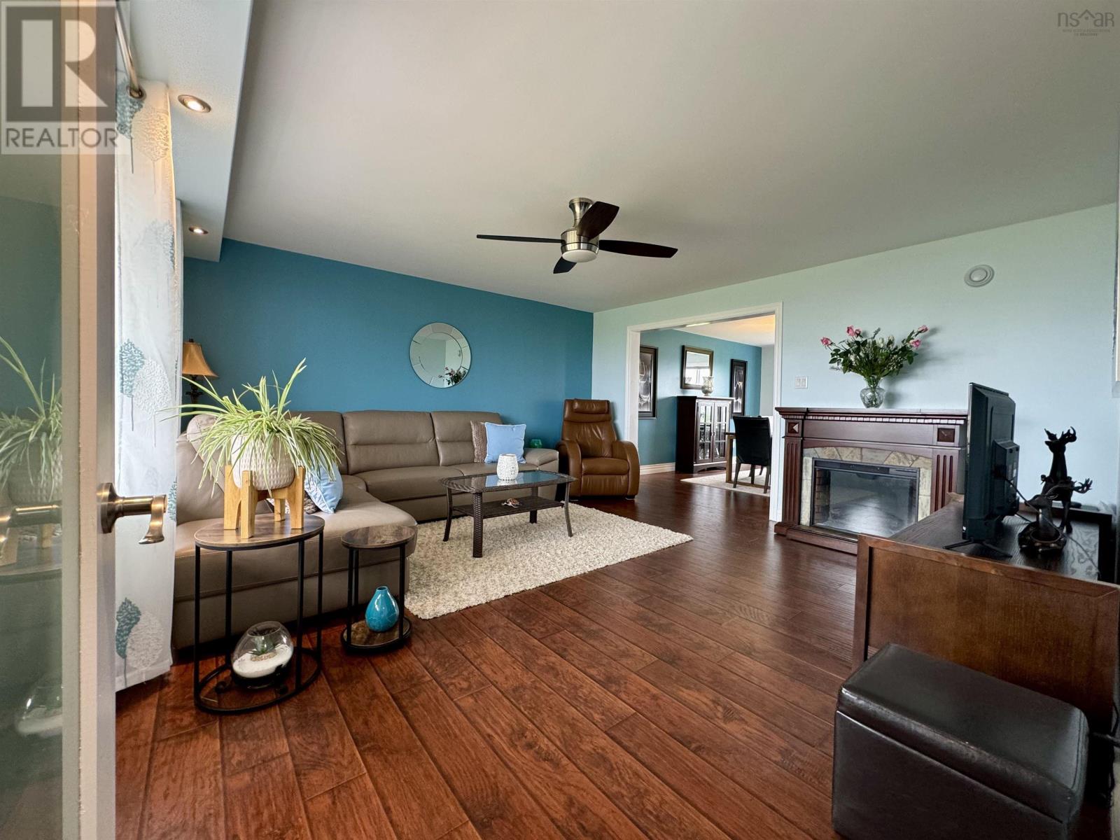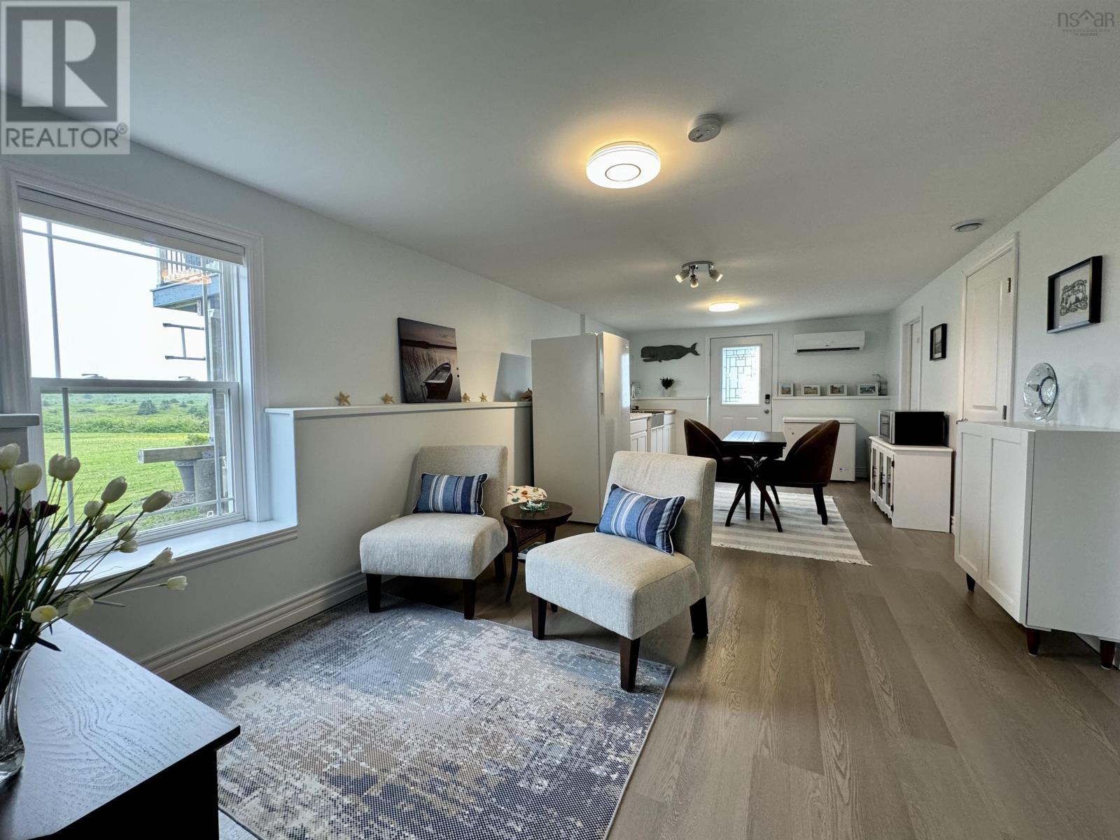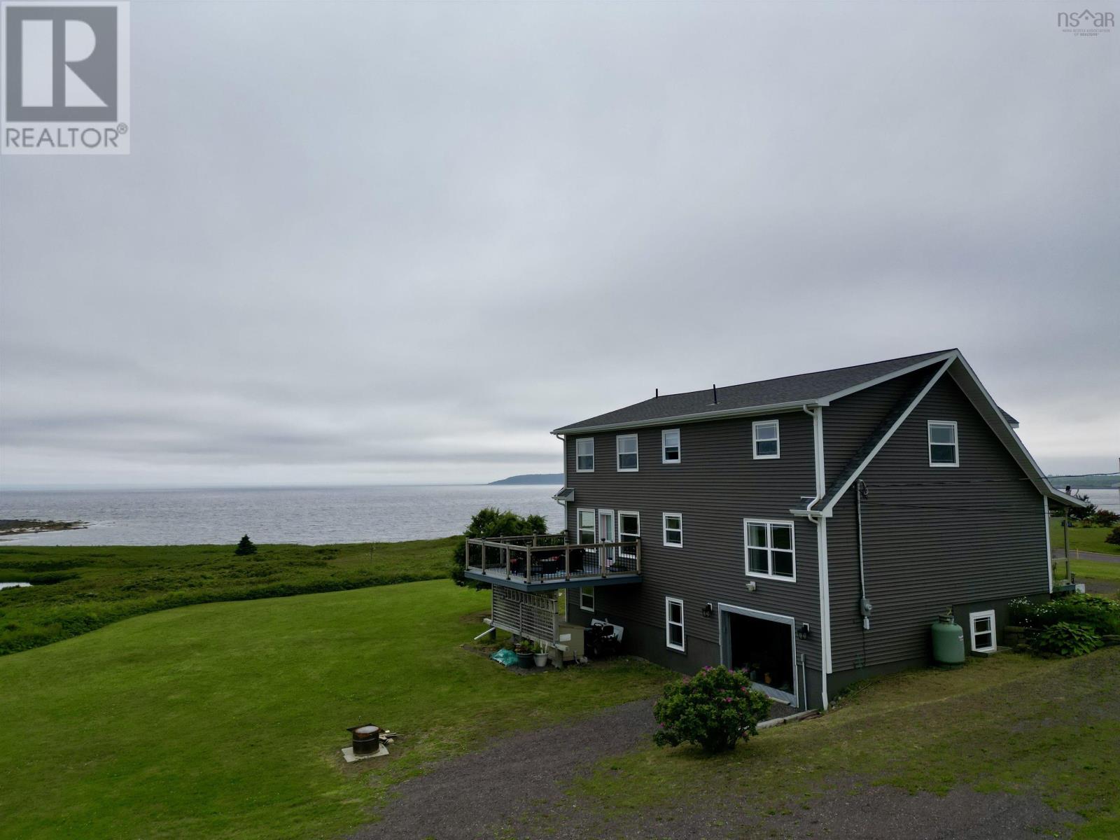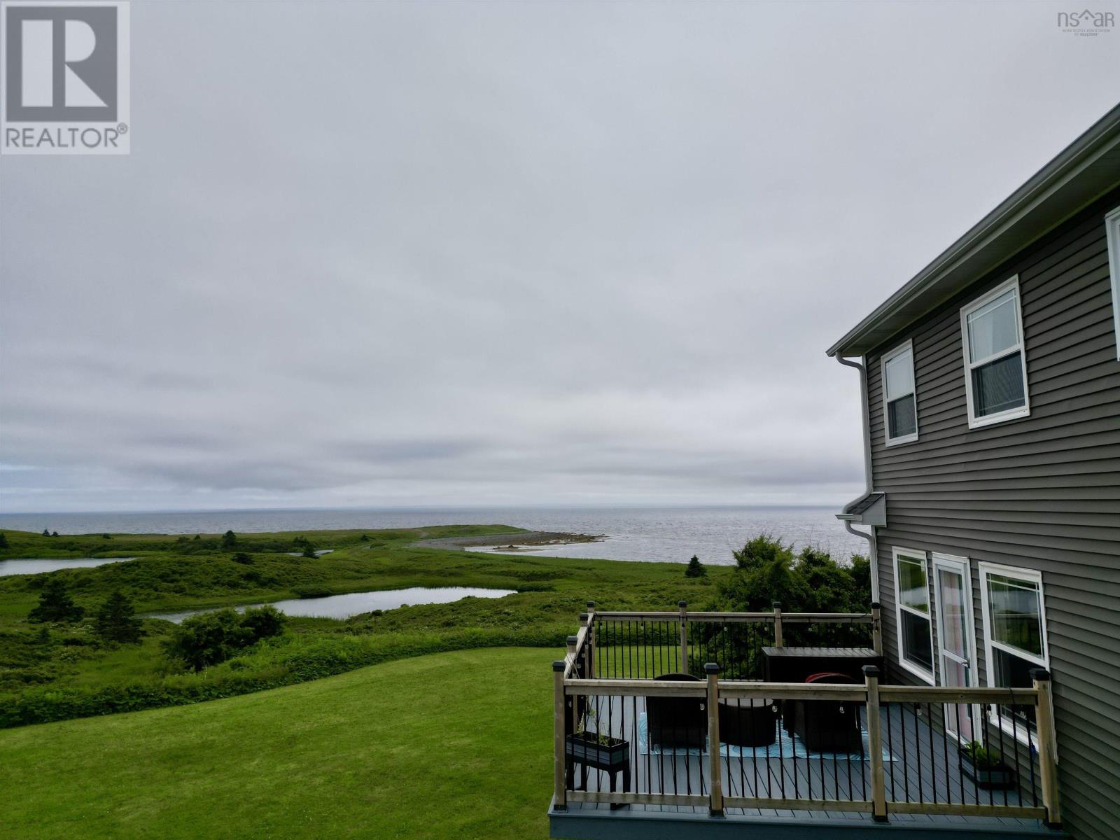5 Bedroom
4 Bathroom
3,702 ft2
Cape Cod
Heat Pump
Landscaped
$529,900
Welcome to this exquisite Cape Cod home, perfectly situated to enjoy privacy and nature. Enjoy unobstructed views of two estuaries and the Atlantic Ocean, providing a serene and picturesque setting. This spacious home features five large bedrooms and four bathrooms, offering ample space for family and guests. The main level includes a well-appointed kitchen with a propane cooktop and wall oven, a dining room, a cozy living room, a comfortable sitting area, a bedroom, and a bathroom with a stand up shower. Upstairs, you?ll find three generous bedrooms, a bathroom, and a primary suite complete with a walk-in closet and en suite bath. The downstairs level boasts a walk-in entry, a living area, a convenient kitchenette, a bathroom, and an additional bedroom, perfect for guests or in-laws. The home is equipped with electric baseboard heating, three heat pumps, and a generator for year-round comfort. The attached garage provides convenient parking and storage. The property features both ceramic and laminate flooring, adding a touch of elegance and durability. Don?t miss this opportunity to own a stunning home with unparalleled views and privacy, complete with a brand-new well drilled in 2024. Schedule your private showing today! (id:40687)
Property Details
|
MLS® Number
|
202416507 |
|
Property Type
|
Single Family |
|
Community Name
|
Alderney Point |
|
Amenities Near By
|
Place Of Worship, Beach |
|
Community Features
|
School Bus |
|
Equipment Type
|
Propane Tank |
|
Rental Equipment Type
|
Propane Tank |
|
Structure
|
Shed |
|
View Type
|
Ocean View, View Of Water |
Building
|
Bathroom Total
|
4 |
|
Bedrooms Above Ground
|
4 |
|
Bedrooms Below Ground
|
1 |
|
Bedrooms Total
|
5 |
|
Appliances
|
Cooktop - Propane, Oven, Dishwasher, Dryer, Washer, Freezer |
|
Architectural Style
|
Cape Cod |
|
Constructed Date
|
1991 |
|
Construction Style Attachment
|
Detached |
|
Cooling Type
|
Heat Pump |
|
Exterior Finish
|
Vinyl |
|
Flooring Type
|
Ceramic Tile, Laminate, Vinyl |
|
Foundation Type
|
Poured Concrete |
|
Stories Total
|
2 |
|
Size Interior
|
3,702 Ft2 |
|
Total Finished Area
|
3702 Sqft |
|
Type
|
House |
|
Utility Water
|
Drilled Well, Dug Well |
Parking
|
Garage
|
|
|
Attached Garage
|
|
|
Gravel
|
|
Land
|
Acreage
|
No |
|
Land Amenities
|
Place Of Worship, Beach |
|
Landscape Features
|
Landscaped |
|
Sewer
|
Septic System |
|
Size Irregular
|
0.6042 |
|
Size Total
|
0.6042 Ac |
|
Size Total Text
|
0.6042 Ac |
Rooms
| Level |
Type |
Length |
Width |
Dimensions |
|
Second Level |
Primary Bedroom |
|
|
18.4.. x 15.4. |
|
Second Level |
Other |
|
|
7.10.. x 7.9. |
|
Second Level |
Ensuite (# Pieces 2-6) |
|
|
7.5.. x 7.5. |
|
Second Level |
Bedroom |
|
|
17.9.. x 12 |
|
Second Level |
Bedroom |
|
|
18.5.. x 13.7. |
|
Second Level |
Bath (# Pieces 1-6) |
|
|
9.8.. 6.1. |
|
Lower Level |
Bedroom |
|
|
15.10.. x 11.10. |
|
Lower Level |
Storage |
|
|
15. x 7 |
|
Lower Level |
Living Room |
|
|
24.10.. x 11.2. |
|
Lower Level |
Bath (# Pieces 1-6) |
|
|
7.7.. x 5.8. |
|
Main Level |
Living Room |
|
|
15.4.. x 15 |
|
Main Level |
Dining Room |
|
|
15. x 10.10. |
|
Main Level |
Kitchen |
|
|
13.5.. x 12.8. |
|
Main Level |
Sunroom |
|
|
16. x 15 |
|
Main Level |
Bath (# Pieces 1-6) |
|
|
9.7.. x 5.9. |
|
Main Level |
Bedroom |
|
|
15.5.. x 9.1. |
https://www.realtor.ca/real-estate/27158791/431-southside-petit-de-grat-road-alderney-point-alderney-point


















































