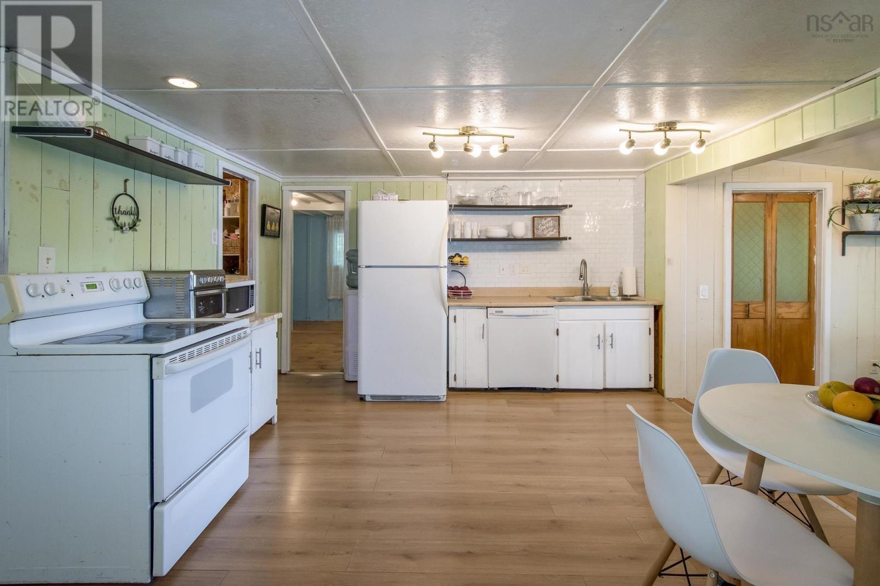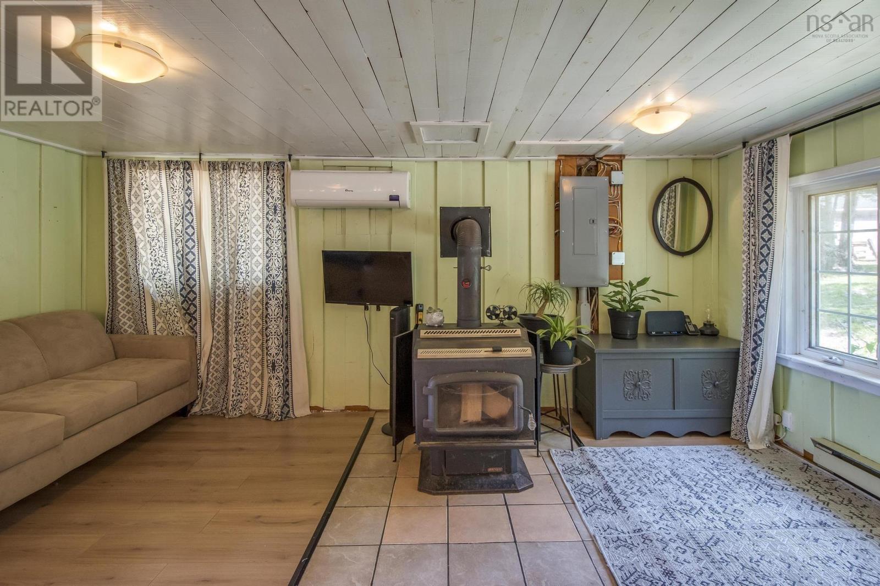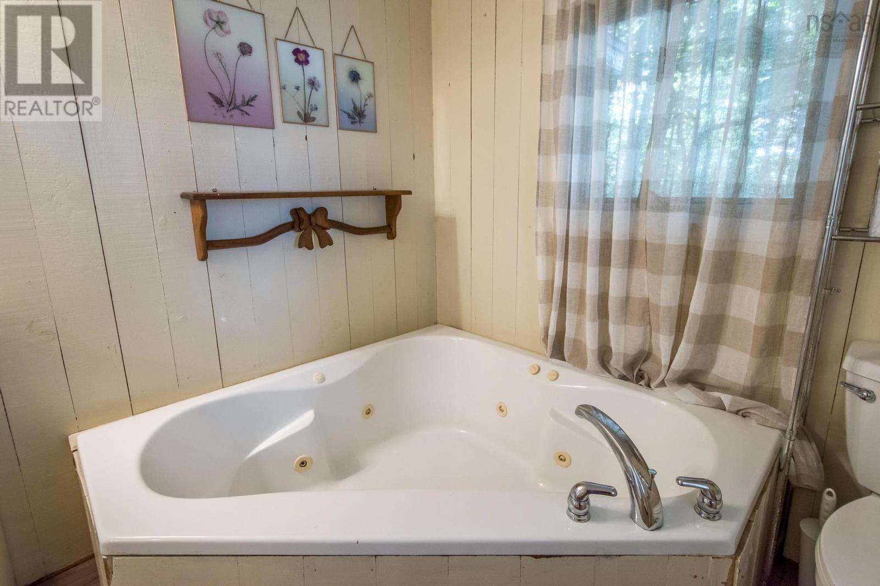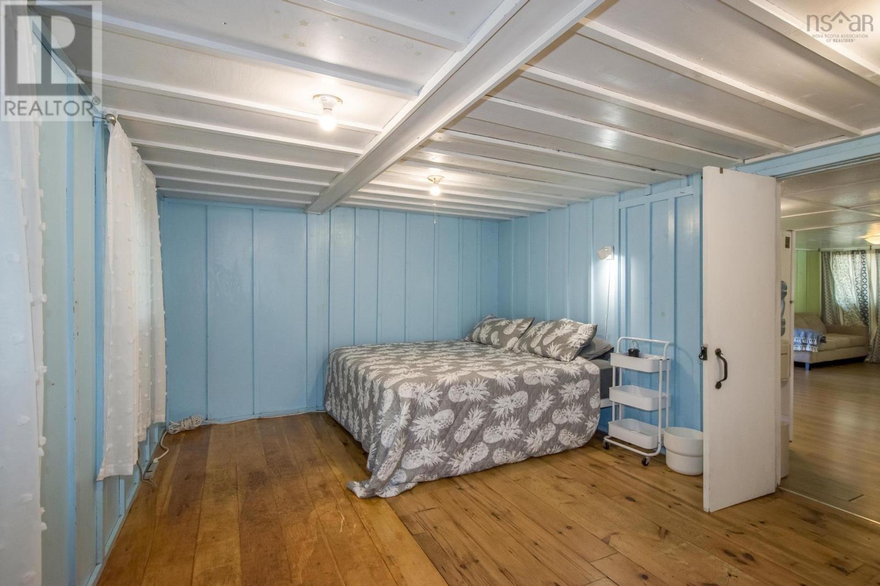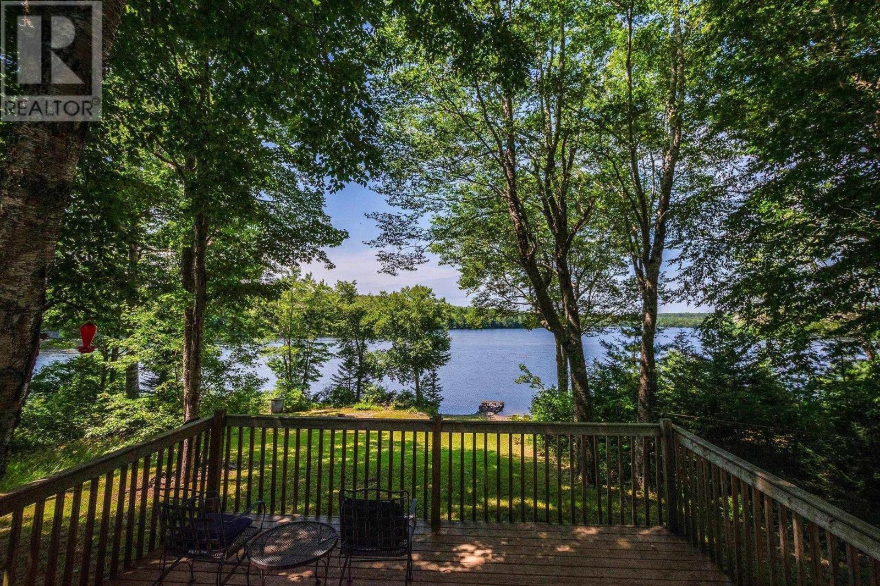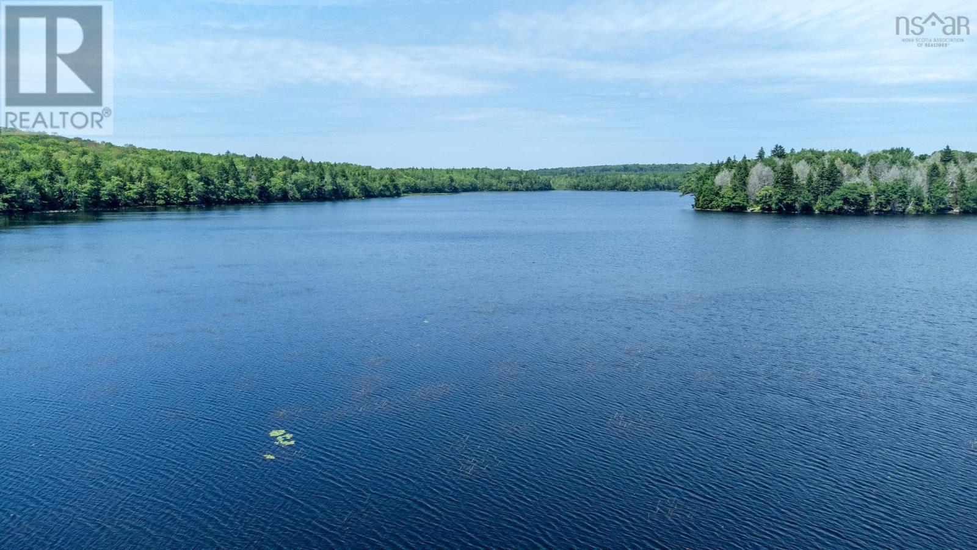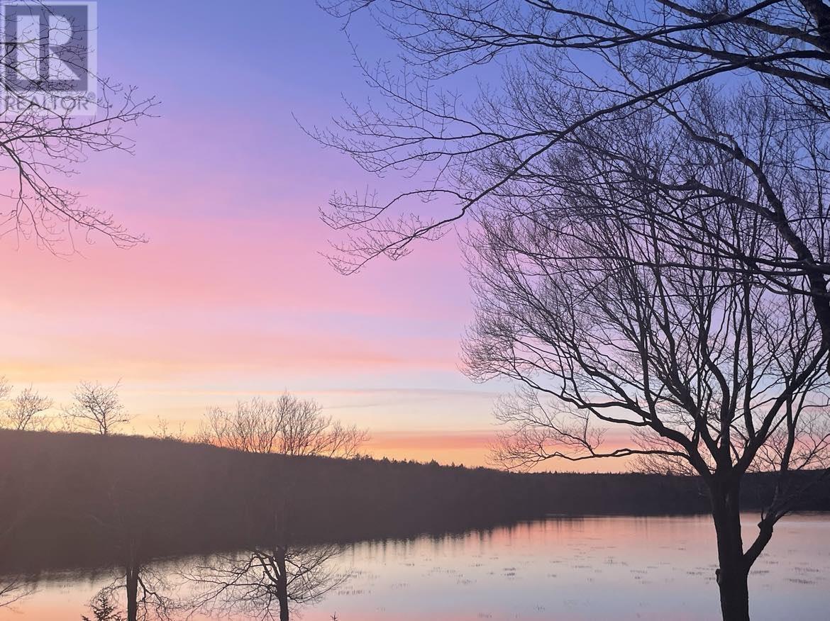1 Bedroom
1 Bathroom
730 ft2
Cottage, Camp
Heat Pump
Waterfront On Lake
Partially Landscaped
$274,900
Available for immediate occupancy in Forest Glen, your year round lakefront oasis awaits! This property boasts loads of potential, whether as a year-round home, Airbnb/rental, or seasonal cottage. The guest house can serve as a cozy bunkhouse for visitors, a music or art studio, or even an additional rental. Other features include a dog pen, workshop, garden shed, and a small garage for storage, providing plenty of parking and space for all your toys. This quiet, clean retreat offers a sandy beach with shallow entry, perfect for kids to enjoy fishing, swimming, and boating. The main cottage, with its metal roof (2020) and large back deck overlooking the lake (2020), includes the potential to convert one bedroom into two. It offers a generously sized bathroom, pantry, and modern upgrades like a new water filtration system (2020) and upgraded electrical (2021). The guest house features a large deck, living and dining area, kitchenette, bathroom, and loft space. Surrounded by nature, this property is a wildlife haven and a perfect spot for water activities. Located on a quiet road with only six properties, you?ll relish the tranquility and admire the tree-lined driveway. Just 25 minutes from Yarmouth's amenities, hospital, and ferry to Maine, this lakeside retreat is an ideal weekend getaway or work-from-home paradise. With picturesque lake views, tranquil surroundings, and negotiable furniture, all you need to bring is your suitcase. This property is not affected by the foreign buyers ban. Embrace the beauty of all seasons in your new haven by the lake! (id:40687)
Property Details
|
MLS® Number
|
202416500 |
|
Property Type
|
Single Family |
|
Community Name
|
Forest Glen |
|
Amenities Near By
|
Park |
|
Community Features
|
School Bus |
|
Features
|
Treed |
|
Structure
|
Shed |
|
View Type
|
Lake View |
|
Water Front Type
|
Waterfront On Lake |
Building
|
Bathroom Total
|
1 |
|
Bedrooms Above Ground
|
1 |
|
Bedrooms Total
|
1 |
|
Appliances
|
Range - Electric, Dishwasher, Dryer, Washer, Freezer, Refrigerator |
|
Architectural Style
|
Cottage, Camp |
|
Basement Type
|
Crawl Space |
|
Constructed Date
|
1977 |
|
Construction Style Attachment
|
Detached |
|
Cooling Type
|
Heat Pump |
|
Exterior Finish
|
Vinyl |
|
Flooring Type
|
Laminate, Wood |
|
Stories Total
|
2 |
|
Size Interior
|
730 Ft2 |
|
Total Finished Area
|
730 Sqft |
|
Type
|
House |
|
Utility Water
|
Dug Well |
Parking
|
Garage
|
|
|
Detached Garage
|
|
|
Gravel
|
|
Land
|
Acreage
|
No |
|
Land Amenities
|
Park |
|
Landscape Features
|
Partially Landscaped |
|
Sewer
|
Septic System |
|
Size Irregular
|
0.9884 |
|
Size Total
|
0.9884 Ac |
|
Size Total Text
|
0.9884 Ac |
Rooms
| Level |
Type |
Length |
Width |
Dimensions |
|
Second Level |
Bedroom |
|
|
Bunkie 17. x 13. -Jog 3.6 x 7 |
|
Main Level |
Bath (# Pieces 1-6) |
|
|
9.5 x 7.5 |
|
Main Level |
Sunroom |
|
|
21.6 x 7.8 |
|
Main Level |
Living Room |
|
|
14. x 17 |
|
Main Level |
Kitchen |
|
|
9.5 x 12.10 |
|
Main Level |
Primary Bedroom |
|
|
14.3 x 11.2 + jog 2.7 x 3.7 |
|
Main Level |
Other |
|
|
Pantry/utility 4.10 x 7 |
|
Main Level |
Living Room |
|
|
Bunkie 13.4 x 9.4 |
|
Main Level |
Eat In Kitchen |
|
|
Bunkie 13.4 x 7.7 |
|
Main Level |
Bath (# Pieces 1-6) |
|
|
Bunkie 7.6 x 6.4 |
https://www.realtor.ca/real-estate/27158579/83-cottage-road-forest-glen-forest-glen







