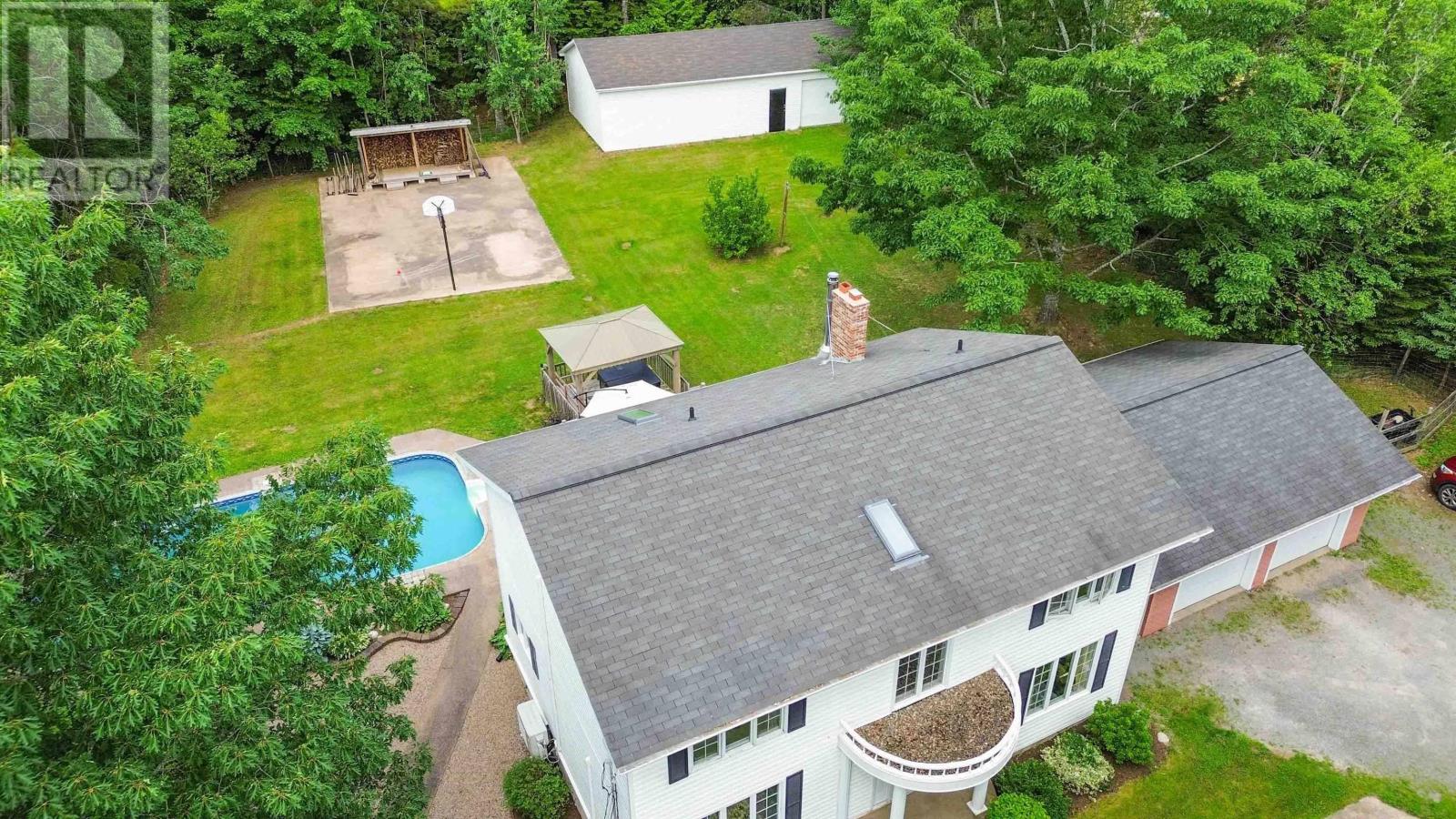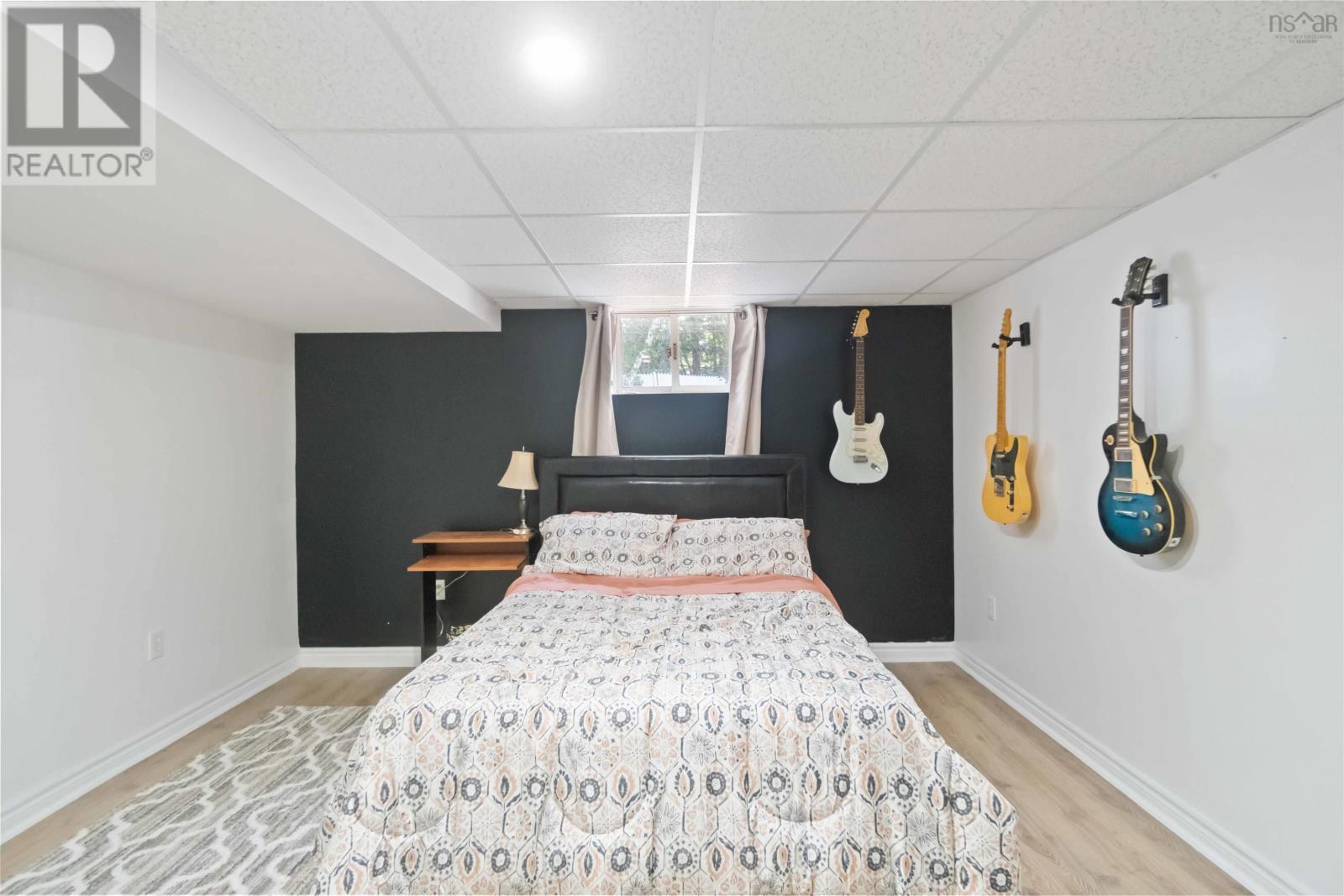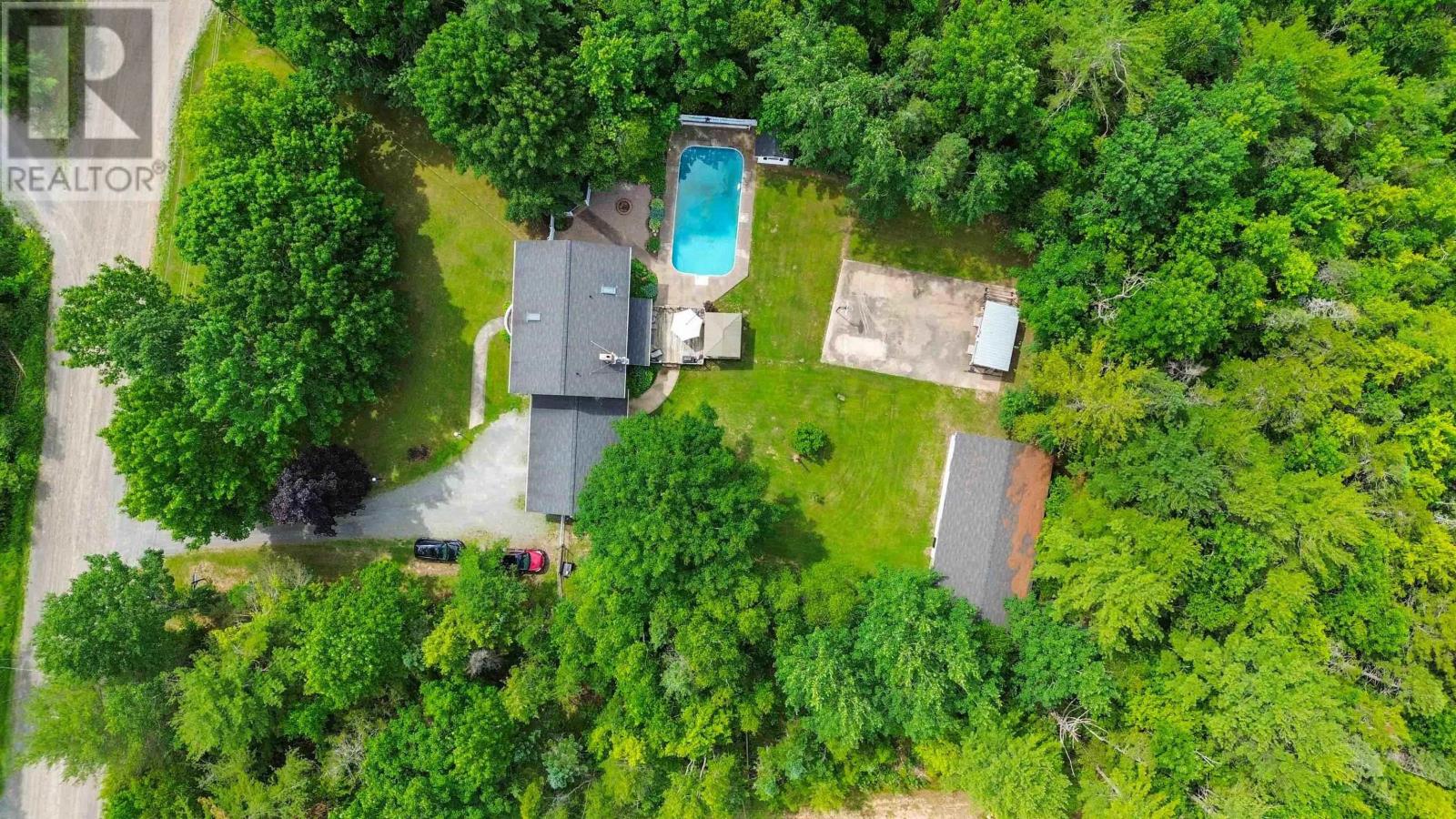3 Bedroom
3 Bathroom
2,953 ft2
2 Level
Inground Pool
Heat Pump
Acreage
Partially Landscaped
$649,000
This is the home you have been dreaming about. 30 Lakeview drive extension has everything you could ask for. Whether you are enjoying a family staycation or entertaining guests this home has what you need. On this large private country lot, you can relax in your luxurious 18x36 in-ground pool, have a hot tub party, lunch in the gazebo, shoot some hoops on your own personal b-ball court, cozy up by the wood stove, or enjoy year-round comfort from the heat pump. If the attached 2 car garage isn?t enough for you that?s ok there is a detached 24 x 48 garage as a bonus. With close to 3000 square feet of living space, 3 large bedrooms on the upper level and with minor modifications you could easily have more bedrooms on the lower level. This home has been tastefully finished sparing no expense with custom trim work, hard surface counters, custom showers and the list goes on. Book your viewing today! (id:40687)
Property Details
|
MLS® Number
|
202416225 |
|
Property Type
|
Single Family |
|
Community Name
|
Newport |
|
Amenities Near By
|
Golf Course |
|
Features
|
Gazebo |
|
Pool Type
|
Inground Pool |
Building
|
Bathroom Total
|
3 |
|
Bedrooms Above Ground
|
3 |
|
Bedrooms Total
|
3 |
|
Appliances
|
Cooktop - Electric, Oven, Dryer, Washer, Microwave, Refrigerator, None |
|
Architectural Style
|
2 Level |
|
Basement Development
|
Partially Finished |
|
Basement Type
|
Full (partially Finished) |
|
Constructed Date
|
1989 |
|
Construction Style Attachment
|
Detached |
|
Cooling Type
|
Heat Pump |
|
Exterior Finish
|
Brick, Vinyl |
|
Flooring Type
|
Carpeted, Hardwood |
|
Foundation Type
|
Poured Concrete |
|
Stories Total
|
2 |
|
Size Interior
|
2,953 Ft2 |
|
Total Finished Area
|
2953 Sqft |
|
Type
|
House |
|
Utility Water
|
Dug Well, Well |
Parking
|
Garage
|
|
|
Attached Garage
|
|
|
Detached Garage
|
|
|
Gravel
|
|
Land
|
Acreage
|
Yes |
|
Land Amenities
|
Golf Course |
|
Landscape Features
|
Partially Landscaped |
|
Sewer
|
Septic System |
|
Size Irregular
|
1.473 |
|
Size Total
|
1.473 Ac |
|
Size Total Text
|
1.473 Ac |
Rooms
| Level |
Type |
Length |
Width |
Dimensions |
|
Second Level |
Primary Bedroom |
|
|
15.2x12.6 |
|
Second Level |
Ensuite (# Pieces 2-6) |
|
|
12.6x11 |
|
Second Level |
Bedroom |
|
|
14.11x9.2 |
|
Second Level |
Bedroom |
|
|
12.4x12.1 |
|
Second Level |
Laundry Room |
|
|
13.2x8.10 |
|
Basement |
Media |
|
|
11.8x10.3 |
|
Basement |
Family Room |
|
|
26.6x11.8 |
|
Basement |
Games Room |
|
|
17.6x12.7 |
|
Basement |
Storage |
|
|
9.8x8.6 |
|
Main Level |
Mud Room |
|
|
13x6.8 |
|
Main Level |
Bath (# Pieces 1-6) |
|
|
10.6x5.1 |
|
Main Level |
Den |
|
|
11.10x11 |
|
Main Level |
Living Room |
|
|
20.7x14.8 |
|
Main Level |
Kitchen |
|
|
13.10x12 |
|
Main Level |
Dining Room |
|
|
12x11.3 |
|
Main Level |
Foyer |
|
|
12.3x11.3 |
https://www.realtor.ca/real-estate/27147071/30-lakewood-drive-extension-newport-newport


















































