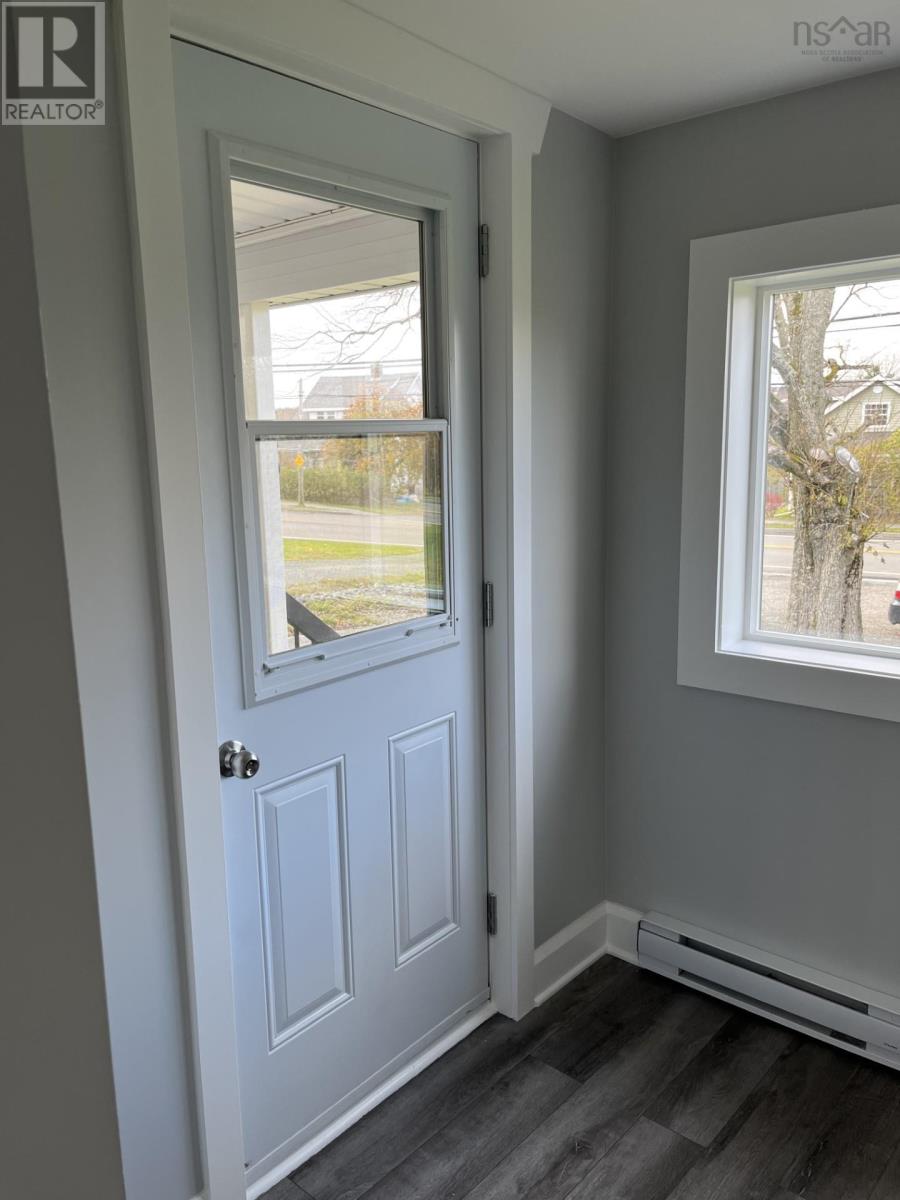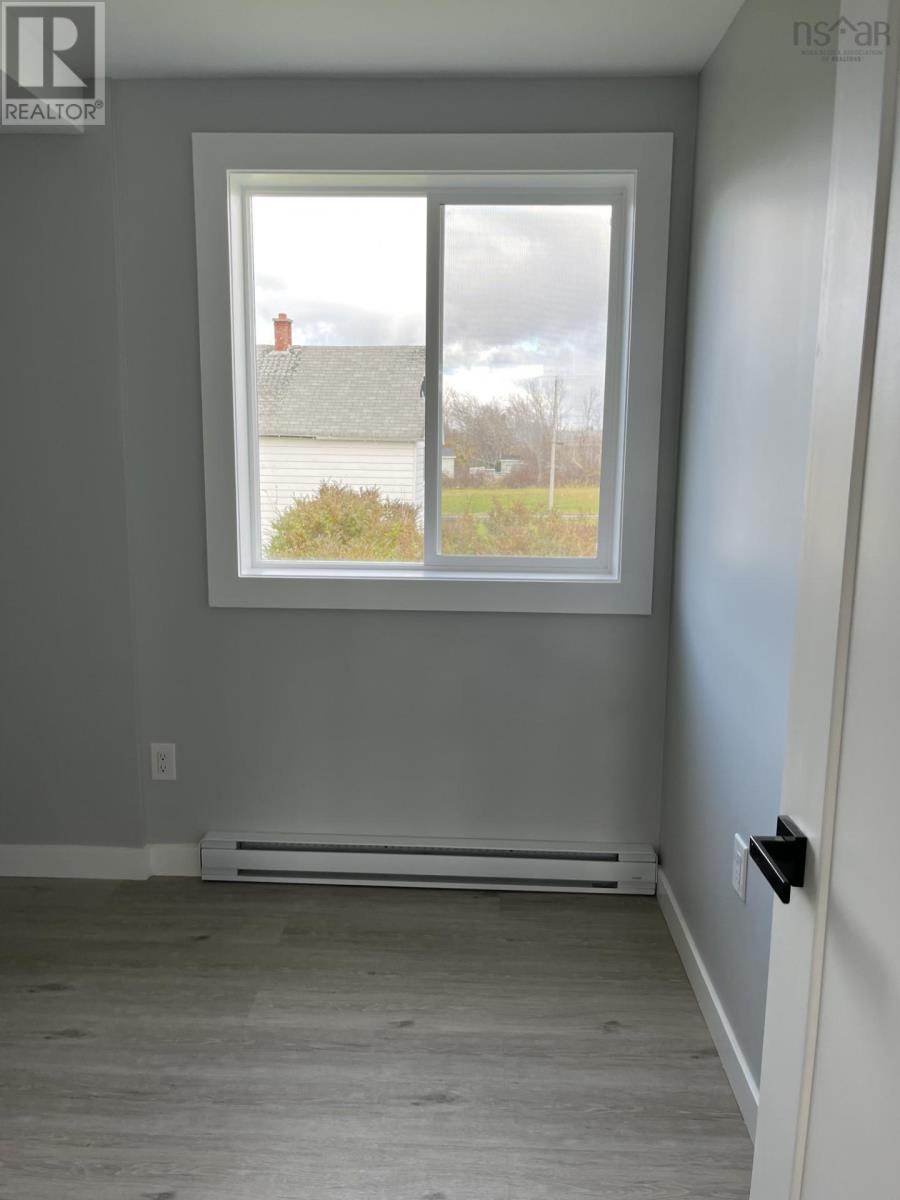3 Bedroom
2 Bathroom
1,414 ft2
Heat Pump
Landscaped
$329,000
Discover your dream home with this fully remodeled 3 bedroom home boasting a comprehensive remodel. Experience the peace of mind that comes with new plumbing, wiring, roofing, insulation, and more. Step inside to to find an open concept main floor, seamlessly connecting the living and dining areas to a cozy eat - in kitchen. This level also includes a convenient half bath/laundry room and an inviting porch. Upstairs, the spacious primary bedroom awaits, accompanied by 2 additional bedrooms and a modern 4 piece bath. Perfectly situated within walking distance of Queen Elizabeth Park and Glace Bay Elementary school, this home is an ideal blend of comfort and convenience. Don't miss out on this stunning property. Contact your agent today to schedule a viewing. (id:40687)
Property Details
|
MLS® Number
|
202415996 |
|
Property Type
|
Single Family |
|
Community Name
|
Glace Bay |
|
Amenities Near By
|
Golf Course, Park, Playground, Public Transit, Shopping, Place Of Worship, Beach |
|
Community Features
|
School Bus |
|
Features
|
Sloping, Sump Pump |
Building
|
Bathroom Total
|
2 |
|
Bedrooms Above Ground
|
3 |
|
Bedrooms Total
|
3 |
|
Basement Development
|
Unfinished |
|
Basement Type
|
Partial (unfinished) |
|
Constructed Date
|
2022 |
|
Construction Style Attachment
|
Detached |
|
Cooling Type
|
Heat Pump |
|
Exterior Finish
|
Vinyl |
|
Flooring Type
|
Vinyl |
|
Foundation Type
|
Poured Concrete |
|
Half Bath Total
|
1 |
|
Stories Total
|
2 |
|
Size Interior
|
1,414 Ft2 |
|
Total Finished Area
|
1414 Sqft |
|
Type
|
House |
|
Utility Water
|
Municipal Water |
Parking
Land
|
Acreage
|
No |
|
Land Amenities
|
Golf Course, Park, Playground, Public Transit, Shopping, Place Of Worship, Beach |
|
Landscape Features
|
Landscaped |
|
Sewer
|
Municipal Sewage System |
|
Size Irregular
|
0.2119 |
|
Size Total
|
0.2119 Ac |
|
Size Total Text
|
0.2119 Ac |
Rooms
| Level |
Type |
Length |
Width |
Dimensions |
|
Second Level |
Primary Bedroom |
|
|
9x12 + 6.4x8 + 3.9x7 + closet |
|
Second Level |
Bath (# Pieces 1-6) |
|
|
7.10 x 8.7 |
|
Second Level |
Bedroom |
|
|
8.7 x 15.6 |
|
Second Level |
Bedroom |
|
|
8 x 9.7 + closet |
|
Main Level |
Kitchen |
|
|
8.3 x 18.3 |
|
Main Level |
Laundry / Bath |
|
|
6.4 x 6.11 |
|
Main Level |
Living Room |
|
|
14 x 20.9 |
|
Main Level |
Porch |
|
|
6 x 6 |
https://www.realtor.ca/real-estate/27136748/249-brookside-street-glace-bay-glace-bay


































