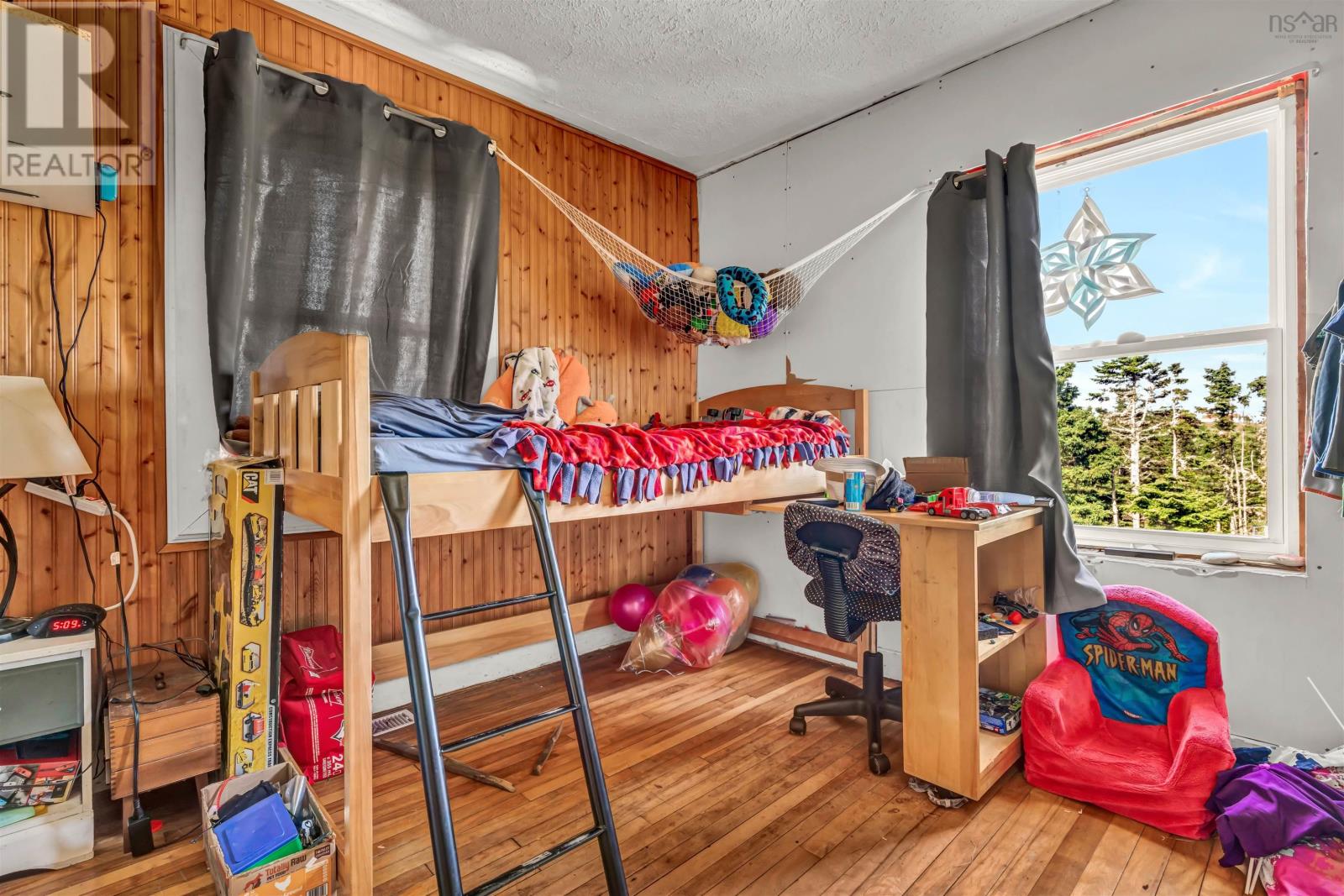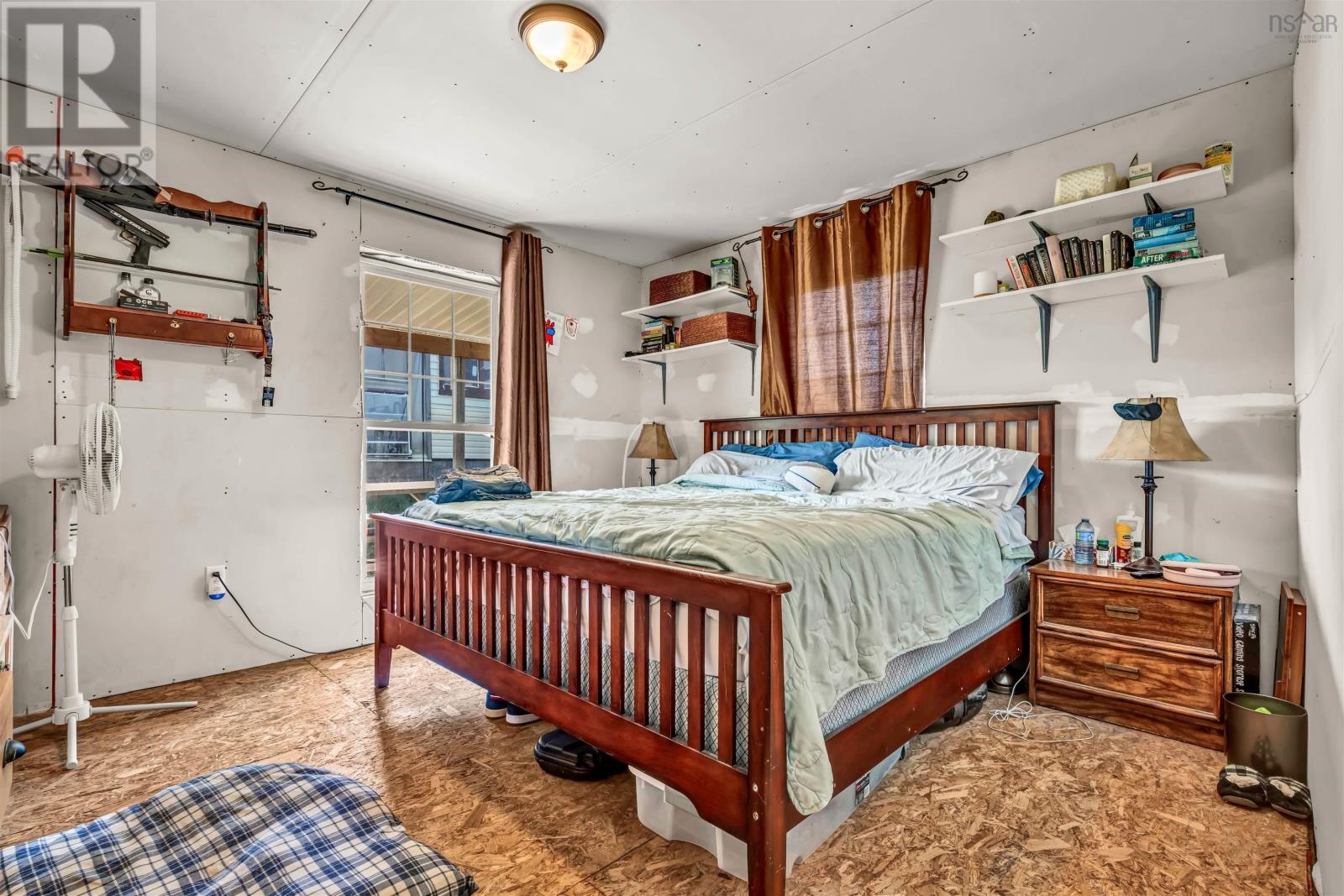4 Bedroom
1 Bathroom
1,336 ft2
2 Level
Heat Pump
Acreage
Partially Landscaped
$489,900
Attention hobby farmers, equestrians and nature lovers alike - this property is a must see! Welcome to 167 Back Rd Seaforth. This 15 acre parcel has a large field and is ready to be fenced or enjoyed as is. From the top you get ocean views and there is plenty or room to expand as the bulk or the property is still undeveloped. Bonus 2.2 acre lot is also included in the price! The home features, 3 bed, 1 - 4pc bath. 2 living spaces, covered front porch and sunroom. Large loft area would make a great primary bedroom with room add ensuite bath. New woodstove, heatpump and sump pump are among the more recent updates. Ample storage provided via large detached garage (wired/heated) with unique greenhouse off the side and a large shed. Although this home needs some TLC just picture the finished product! Walking distance to the Greenway trail system, minutes to multiple great surf locations, Hope for Wildlife and only 20 minutes to Dartmouth! (id:40687)
Property Details
|
MLS® Number
|
202415311 |
|
Property Type
|
Single Family |
|
Community Name
|
Seaforth |
|
Features
|
Treed |
|
Structure
|
Shed |
Building
|
Bathroom Total
|
1 |
|
Bedrooms Above Ground
|
4 |
|
Bedrooms Total
|
4 |
|
Appliances
|
Stove, Dishwasher, Dryer, Washer, Freezer, Refrigerator, Water Purifier |
|
Architectural Style
|
2 Level |
|
Constructed Date
|
1972 |
|
Construction Style Attachment
|
Detached |
|
Cooling Type
|
Heat Pump |
|
Exterior Finish
|
Vinyl |
|
Flooring Type
|
Engineered Hardwood, Vinyl |
|
Foundation Type
|
Poured Concrete |
|
Stories Total
|
2 |
|
Size Interior
|
1,336 Ft2 |
|
Total Finished Area
|
1336 Sqft |
|
Type
|
House |
|
Utility Water
|
Drilled Well |
Parking
Land
|
Acreage
|
Yes |
|
Landscape Features
|
Partially Landscaped |
|
Sewer
|
Septic System |
|
Size Irregular
|
17.2339 |
|
Size Total
|
17.2339 Ac |
|
Size Total Text
|
17.2339 Ac |
Rooms
| Level |
Type |
Length |
Width |
Dimensions |
|
Second Level |
Bedroom |
|
|
13.2x17.10 |
|
Second Level |
Family Room |
|
|
21.10x17.10 |
|
Main Level |
Mud Room |
|
|
7.9x11.2 |
|
Main Level |
Living Room |
|
|
18.3x11.6 |
|
Main Level |
Kitchen |
|
|
18.2x9.2 |
|
Main Level |
Dining Room |
|
|
9.6x10 |
|
Main Level |
Living Room |
|
|
18.8x9.6 |
|
Main Level |
Mud Room |
|
|
7x9.2 |
|
Main Level |
Bedroom |
|
|
10x9.7 |
|
Main Level |
Den |
|
|
7.9x8.10 |
|
Main Level |
Primary Bedroom |
|
|
12.2x11.6 |
|
Main Level |
Bath (# Pieces 1-6) |
|
|
5.1x8.10 |
https://www.realtor.ca/real-estate/27104800/167-back-road-seaforth-seaforth










































