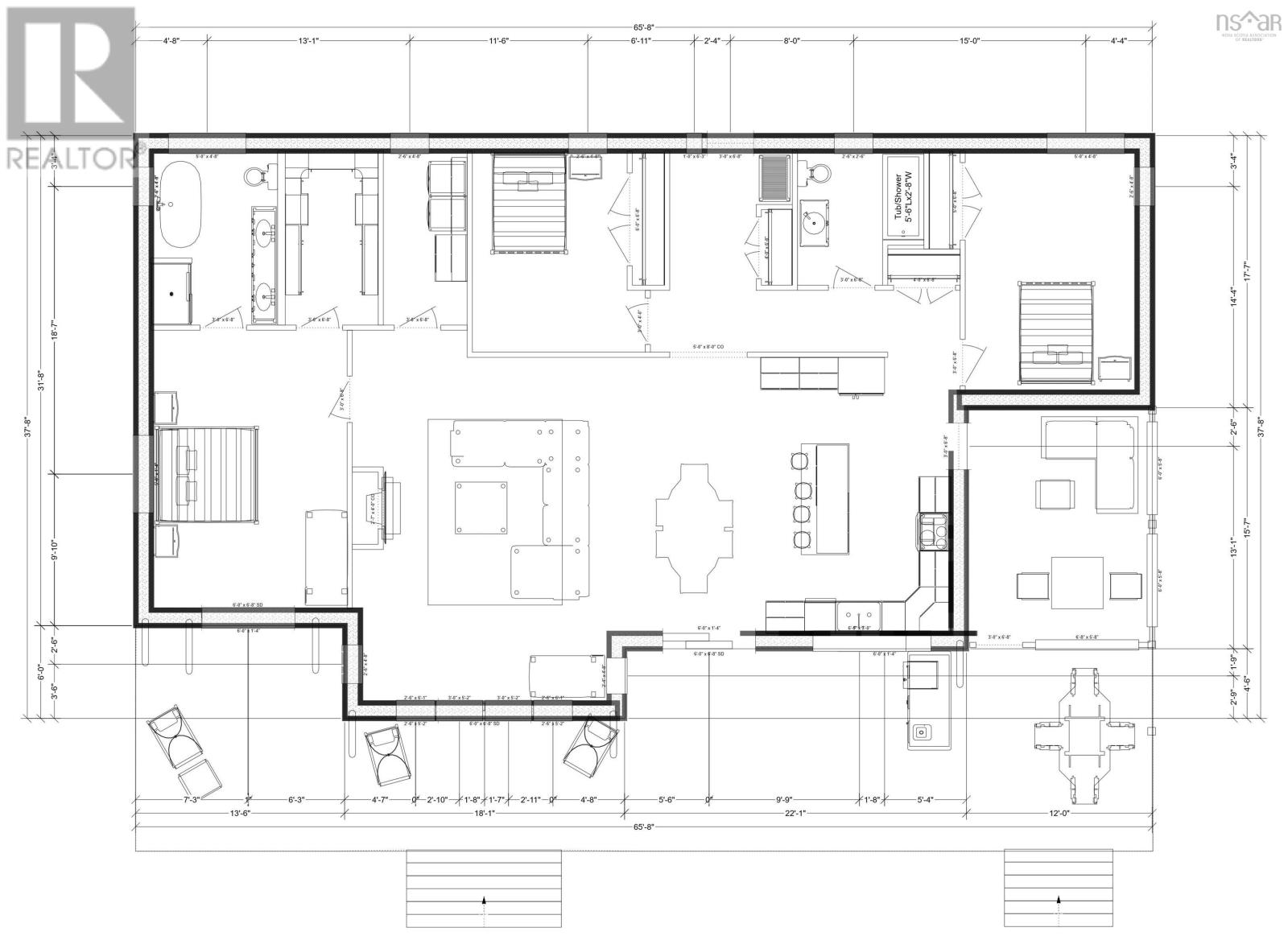3 Bedroom
2 Bathroom
2,072 ft2
Fireplace
Waterfront On Lake
Acreage
Partially Landscaped
$885,700
Wood ceilings, vinyl plank flooring, propane fireplace, and large lake facing windows are just a few of the many features that are sure to meet your expectations when you think of a ?dream home?. The layout is open, functional and spacious. There are many other things to admire about this design; While there are three large bedrooms and two baths, the Primary room has lakeside windows -- letting in the natural, calming sounds of the lake. Additionally you will find a large walk in closet and grand ensuite. The kitchen and living area are open concept -- Here lies a great opportunity to help shape what this space overall look will be. The home's exterior includes wood siding and a metal roof, along with the possibility of a large screened in deck. The hardest part of the design process is truly done for you, yet you have the creative freedom to tailor details from fixtures to paint colors and everything in between. Lake Ainslie is just twenty minutes outside Inverness, where you will find a variety of amenities, hospital, dentist, school, cafes and restaurants. Cabot Links and Cabot Cliffs Golf are both home to Inverness, along with great trails & vast sandy beaches. Part of the allure is being situated in a quiet and private oasis, yet the luxury of being just a short drive away to more. Lake Ainslie is a freshwater lake, one of the largest in Atlantic Canada. Listening to the waves crashing from your living room window or waking up for a morning kayak are just some of the perks to living by the lake. Should this rendering not quite offer what you're looking for, six other designs are available for further review. The team behind this project is prepared and ready to build. (id:40687)
Property Details
|
MLS® Number
|
202415162 |
|
Property Type
|
Single Family |
|
Community Name
|
East Lake Ainslie |
|
Amenities Near By
|
Golf Course, Park, Playground, Public Transit, Shopping, Place Of Worship, Beach |
|
Community Features
|
School Bus |
|
View Type
|
Lake View |
|
Water Front Type
|
Waterfront On Lake |
Building
|
Bathroom Total
|
2 |
|
Bedrooms Above Ground
|
3 |
|
Bedrooms Total
|
3 |
|
Appliances
|
Oven, Range, Dishwasher, Dryer - Electric, Washer, Refrigerator |
|
Basement Type
|
None |
|
Construction Style Attachment
|
Detached |
|
Exterior Finish
|
Wood Shingles, Wood Siding |
|
Fireplace Present
|
Yes |
|
Flooring Type
|
Vinyl Plank |
|
Foundation Type
|
Poured Concrete |
|
Stories Total
|
1 |
|
Size Interior
|
2,072 Ft2 |
|
Total Finished Area
|
2072 Sqft |
|
Type
|
House |
|
Utility Water
|
Drilled Well, Well |
Parking
Land
|
Acreage
|
Yes |
|
Land Amenities
|
Golf Course, Park, Playground, Public Transit, Shopping, Place Of Worship, Beach |
|
Landscape Features
|
Partially Landscaped |
|
Sewer
|
Septic System |
|
Size Irregular
|
5 |
|
Size Total
|
5 Ac |
|
Size Total Text
|
5 Ac |
Rooms
| Level |
Type |
Length |
Width |
Dimensions |
|
Main Level |
Primary Bedroom |
|
|
12x17 |
|
Main Level |
Laundry Room |
|
|
4.9x10.11 |
|
Main Level |
Living Room |
|
|
16.3x23.9xm |
|
Main Level |
Bedroom |
|
|
10.6x12.8 |
|
Main Level |
Bedroom |
|
|
11x15.7 |
|
Main Level |
Bath (# Pieces 1-6) |
|
|
7.11x10.11 |
|
Main Level |
Bath (# Pieces 1-6) |
|
|
7.6x.4 |
https://www.realtor.ca/real-estate/27098538/portion-of-1-highway-395-east-lake-ainslie-east-lake-ainslie










