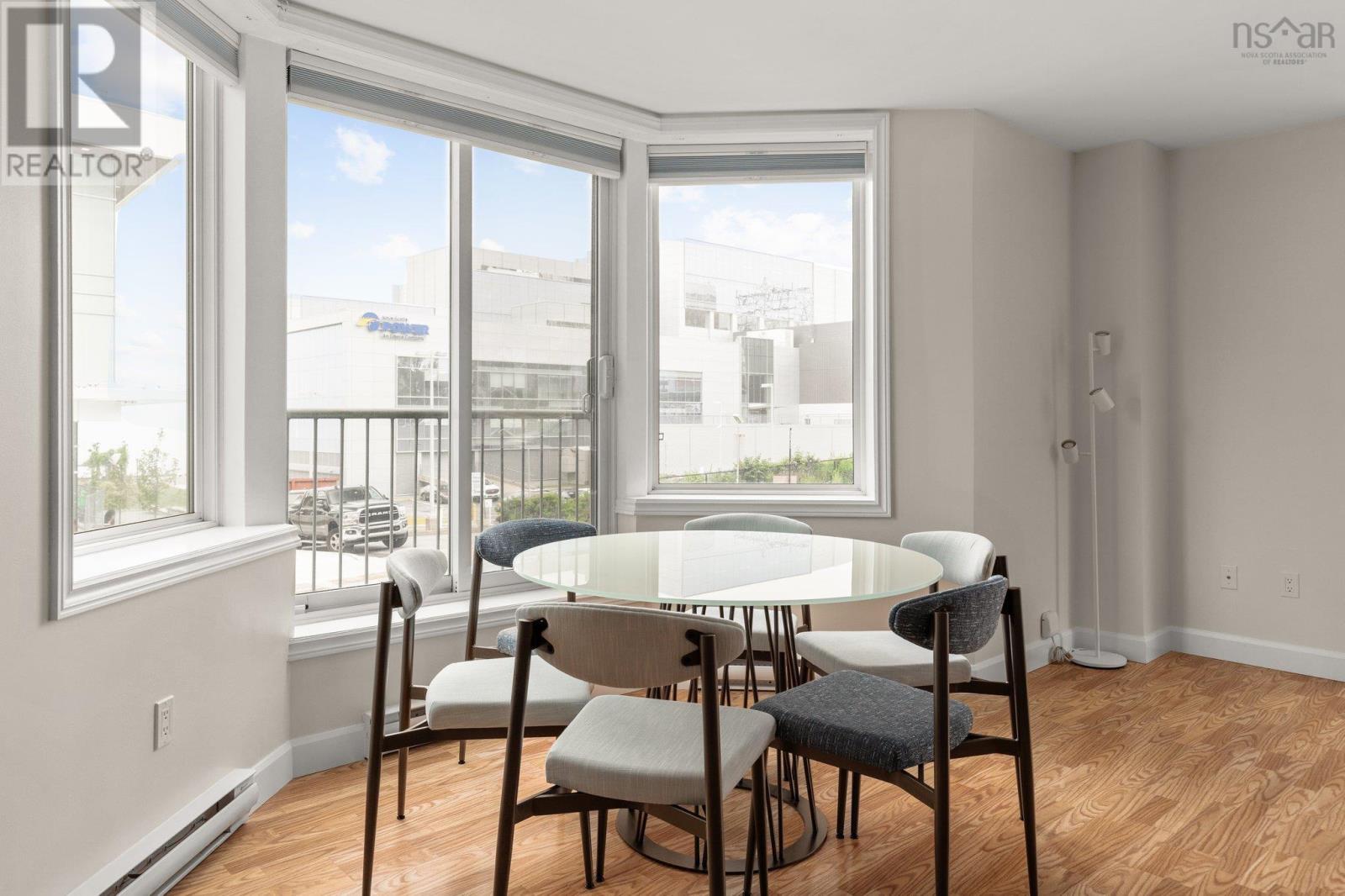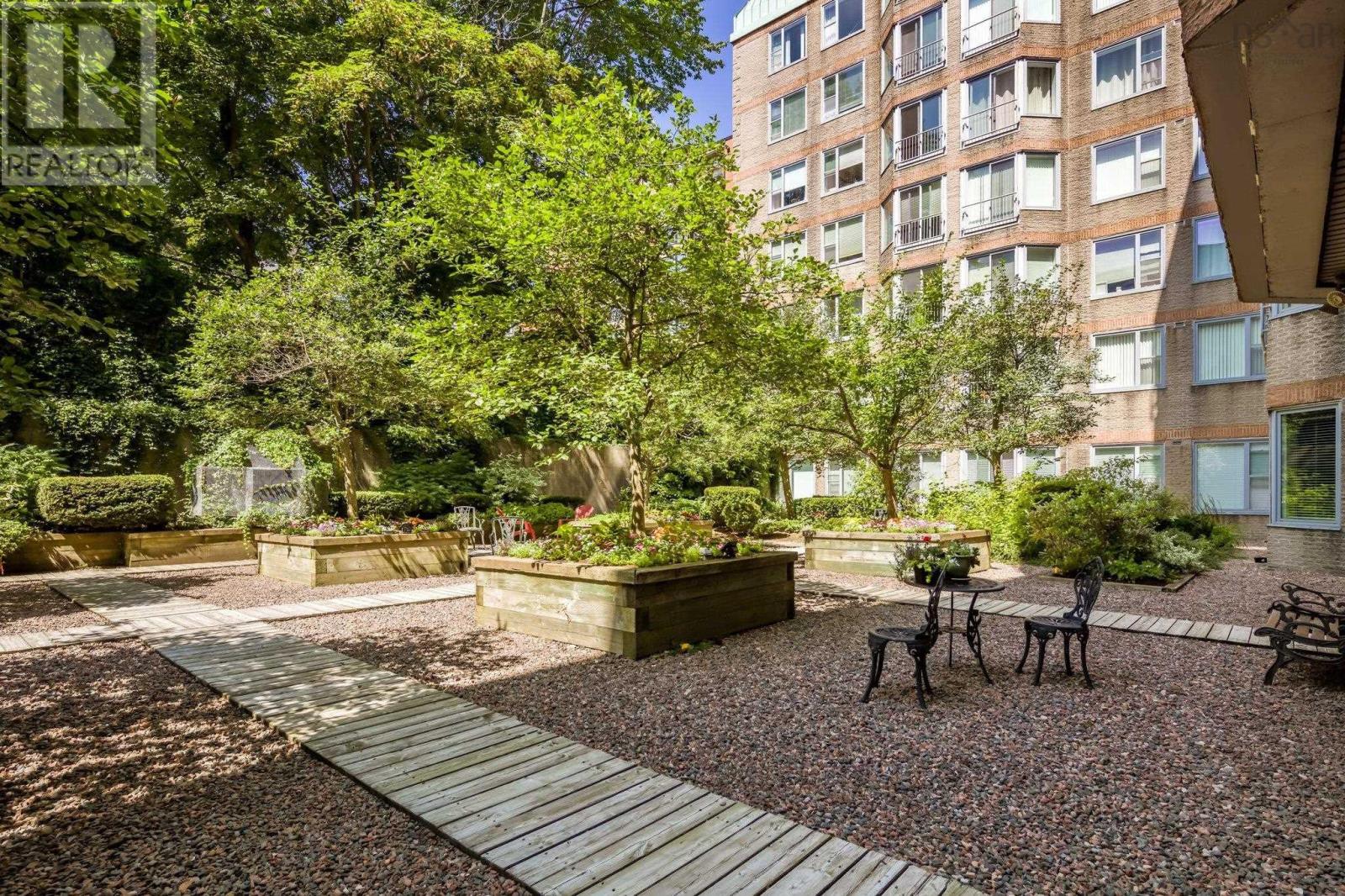218 1326 Lower Water Street Halifax, Nova Scotia B3J 3R3
$549,000Maintenance,
$913.64 Monthly
Maintenance,
$913.64 MonthlyWelcome to Unit 218 at Waterfront Place! Located in the heart of Halifax, this beautiful 2-bedroom, 1-bathroom condo is the epitome of urban convenience. Step into the bright, open living space where natural light pours through large windows, highlighting the stunning renovations in the kitchen. The kitchen boasts plenty of cupboard space along with an induction stove and convection oven, making it a chef's dream. Down the hall, you?ll find convenient in-unit laundry and the beautifully renovated bathroom which features a sleek stand-up shower with glass door. The primary bedroom includes a versatile storage space (previously a bathroom) that could easily be converted back into an additional bathroom if desired. Enjoy the exceptional amenities this well-managed building offers, including a rooftop terrace, courtyard, indoor pool, sauna, and gym. Situated just steps from the vibrant Halifax Waterfront, you?ll have easy access to an array of restaurants, shopping, and entertainment. This is more than a home, it's a lifestyle! (id:40687)
Property Details
| MLS® Number | 202415168 |
| Property Type | Single Family |
| Community Name | Halifax |
| Amenities Near By | Park, Playground, Public Transit, Shopping, Place Of Worship |
| Community Features | School Bus |
| Features | Level |
| Pool Type | Inground Pool |
Building
| Bathroom Total | 1 |
| Bedrooms Above Ground | 2 |
| Bedrooms Total | 2 |
| Appliances | Oven, Stove, Dishwasher, Dryer, Washer, Refrigerator, Intercom |
| Basement Type | None |
| Constructed Date | 1987 |
| Exterior Finish | Brick |
| Flooring Type | Laminate, Tile |
| Foundation Type | Poured Concrete |
| Stories Total | 1 |
| Size Interior | 1,202 Ft2 |
| Total Finished Area | 1202 Sqft |
| Type | Apartment |
| Utility Water | Municipal Water |
Parking
| Garage | |
| Underground | |
| Shared |
Land
| Acreage | No |
| Land Amenities | Park, Playground, Public Transit, Shopping, Place Of Worship |
| Landscape Features | Landscaped |
| Sewer | Municipal Sewage System |
| Size Total Text | Under 1/2 Acre |
Rooms
| Level | Type | Length | Width | Dimensions |
|---|---|---|---|---|
| Main Level | Foyer | 4.5x8.0 | ||
| Main Level | Kitchen | 7.06x14.04 | ||
| Main Level | Living Room | 15.1x14.1+Jog | ||
| Main Level | Laundry Room | 4.6x7.2 | ||
| Main Level | Bedroom | 11x10 | ||
| Main Level | Bath (# Pieces 1-6) | 7.4x7.0 | ||
| Main Level | Primary Bedroom | 11.07x14+Jog | ||
| Main Level | Other | Closet-7.1x4.5 | ||
| Main Level | Storage | 5.4x7.6 |
https://www.realtor.ca/real-estate/27098743/218-1326-lower-water-street-halifax-halifax
Contact Us
Contact us for more information


































