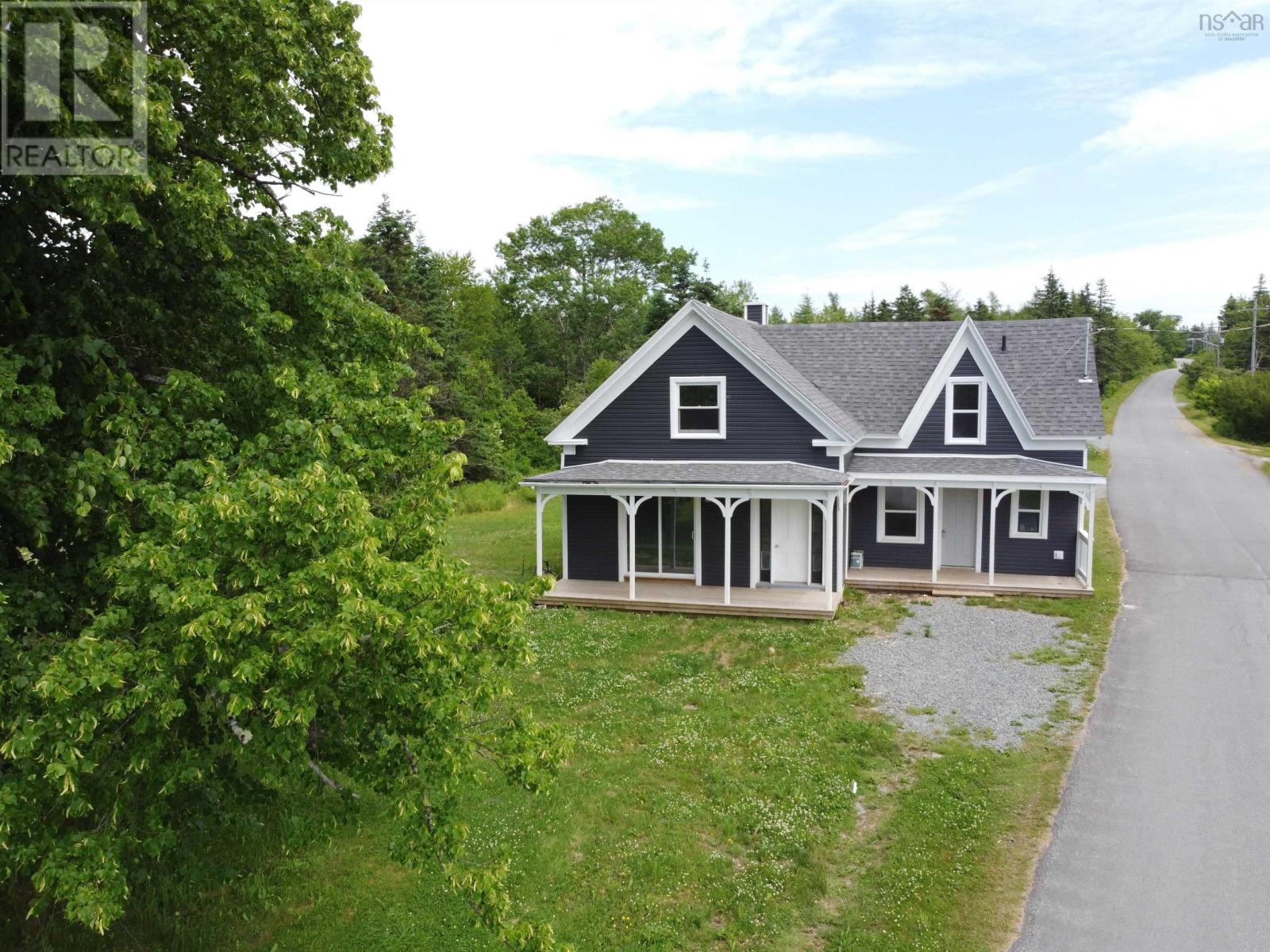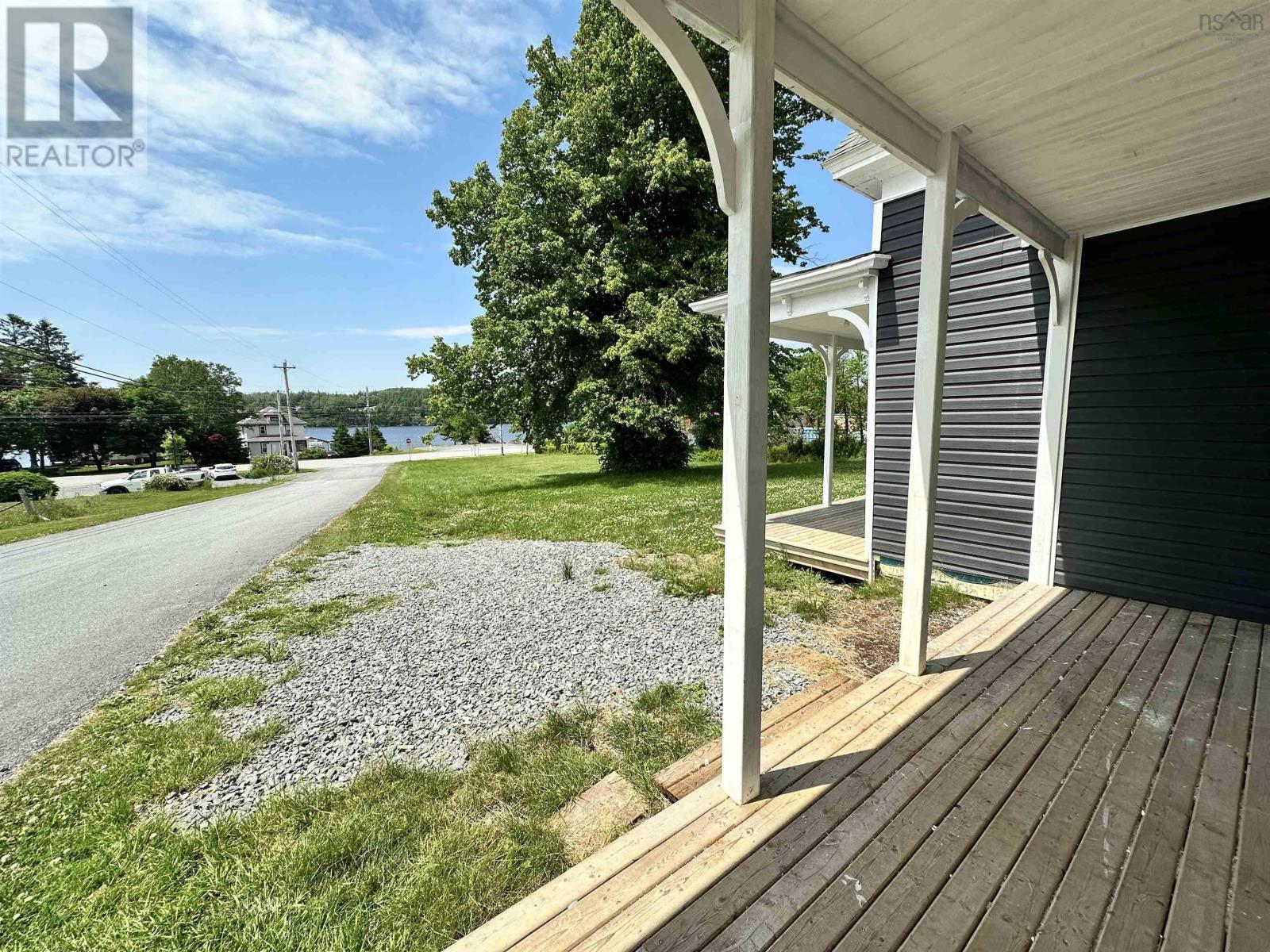4 Bedroom
2 Bathroom
1,439 ft2
Heat Pump
Landscaped
$299,900
Charming century four bedroom, two bathroom home in the heart of Sheet Harbour, you can walk to all amenities nearby with sidewalks just outside your door. This home has had a major renovation in the past 2 years and is ready for new owners to make it their own. Situated on over half an acre, this property has a large front yard with views of the Harbour. Inside on the main level features a large dine-in kitchen, back entry with closet and 4 piece bathroom with laundry, through the kitchen to the living room is a sitting area, main floor bedroom or office, a large living room with patio door to front deck and a heat pump. Upstairs are three nice sized bedrooms and a flex space that could be an office or sitting room that leads to the second 4 piece bathroom. The basement crawl space has seen structural repairs to help straighten the floors of this lovely old home, 6x6 beams were added, new concrete block front wall and sump pump installed. The home is heated by all electric baseboard heaters, and one ductless heat pump on the main level. All new insulation added to the attic and walls (blown-in and batts), new roof in 2022 and UV light installed on water supply. This home has so much space and still holds its charm, make Sheet Harbour your new home! (id:40687)
Property Details
|
MLS® Number
|
202415047 |
|
Property Type
|
Single Family |
|
Community Name
|
Sheet Harbour |
|
Amenities Near By
|
Playground, Shopping |
|
Community Features
|
School Bus |
|
View Type
|
Harbour |
Building
|
Bathroom Total
|
2 |
|
Bedrooms Above Ground
|
4 |
|
Bedrooms Total
|
4 |
|
Appliances
|
Range - Electric, Refrigerator |
|
Basement Type
|
Crawl Space |
|
Constructed Date
|
1871 |
|
Construction Style Attachment
|
Detached |
|
Cooling Type
|
Heat Pump |
|
Exterior Finish
|
Vinyl |
|
Flooring Type
|
Laminate |
|
Foundation Type
|
Concrete Block, Stone |
|
Stories Total
|
2 |
|
Size Interior
|
1,439 Ft2 |
|
Total Finished Area
|
1439 Sqft |
|
Type
|
House |
|
Utility Water
|
Dug Well |
Parking
Land
|
Acreage
|
No |
|
Land Amenities
|
Playground, Shopping |
|
Landscape Features
|
Landscaped |
|
Sewer
|
Septic System |
|
Size Irregular
|
0.6887 |
|
Size Total
|
0.6887 Ac |
|
Size Total Text
|
0.6887 Ac |
Rooms
| Level |
Type |
Length |
Width |
Dimensions |
|
Second Level |
Other |
|
|
9.11x10 Flex space |
|
Second Level |
Bath (# Pieces 1-6) |
|
|
6x11 |
|
Second Level |
Primary Bedroom |
|
|
9.10x13 |
|
Second Level |
Bedroom |
|
|
8.11x12 |
|
Second Level |
Bedroom |
|
|
7x10 |
|
Main Level |
Foyer |
|
|
3.10x6 |
|
Main Level |
Bath (# Pieces 1-6) |
|
|
4.11x12 + Laundry |
|
Main Level |
Eat In Kitchen |
|
|
14x16 |
|
Main Level |
Family Room |
|
|
10x11-J |
|
Main Level |
Bedroom |
|
|
8x10 |
|
Main Level |
Living Room |
|
|
13x12 |
https://www.realtor.ca/real-estate/27094681/17-behie-road-sheet-harbour-sheet-harbour






































