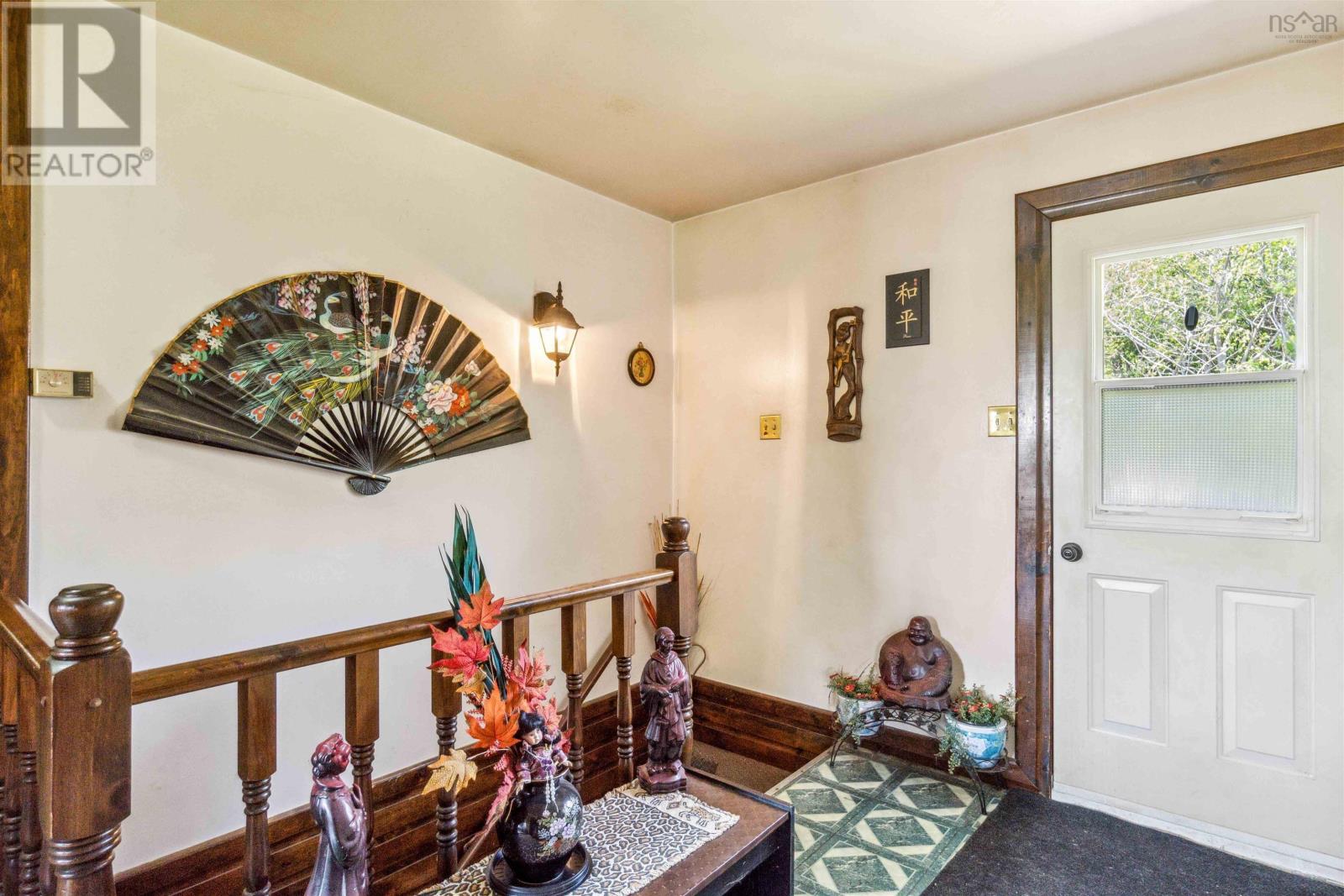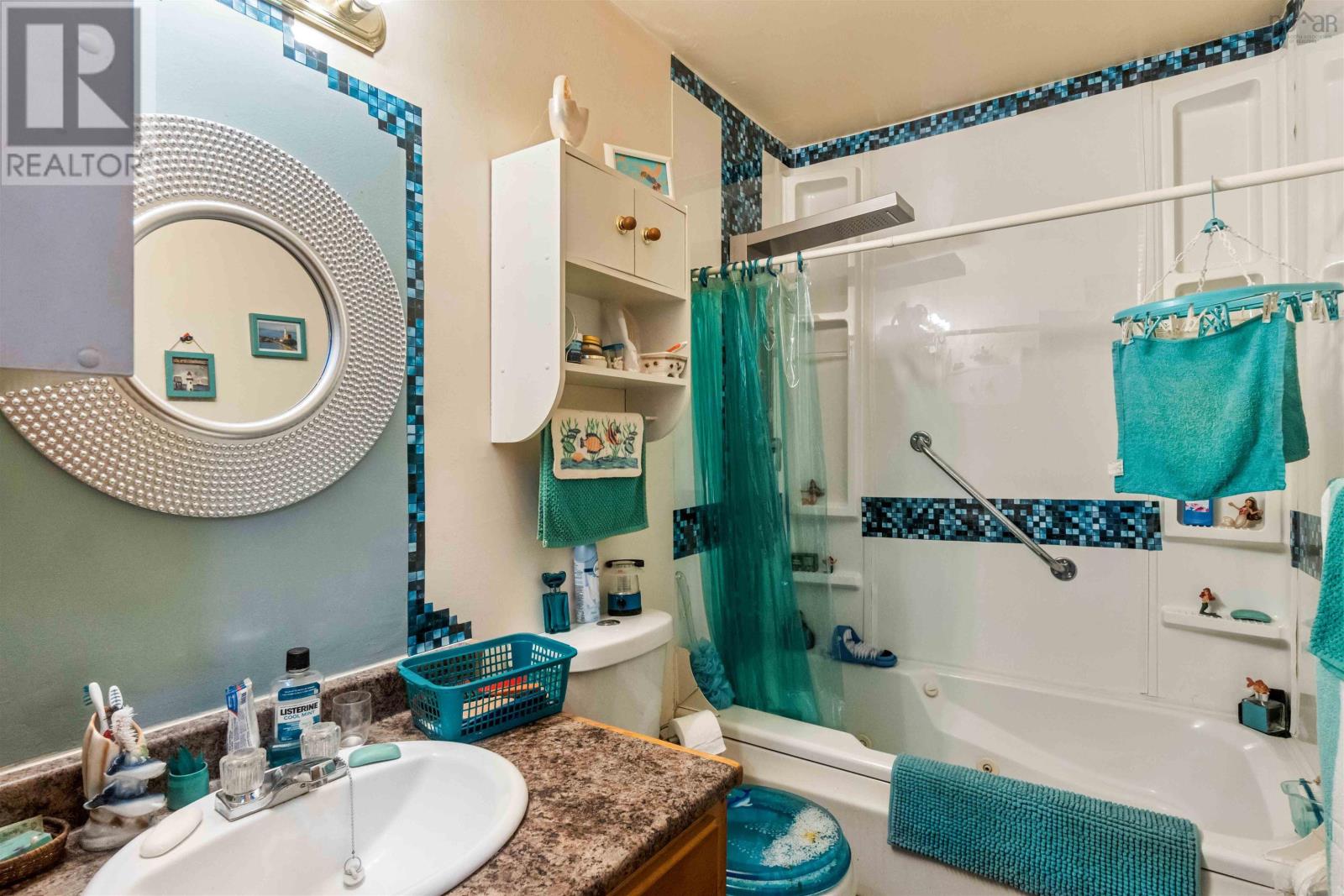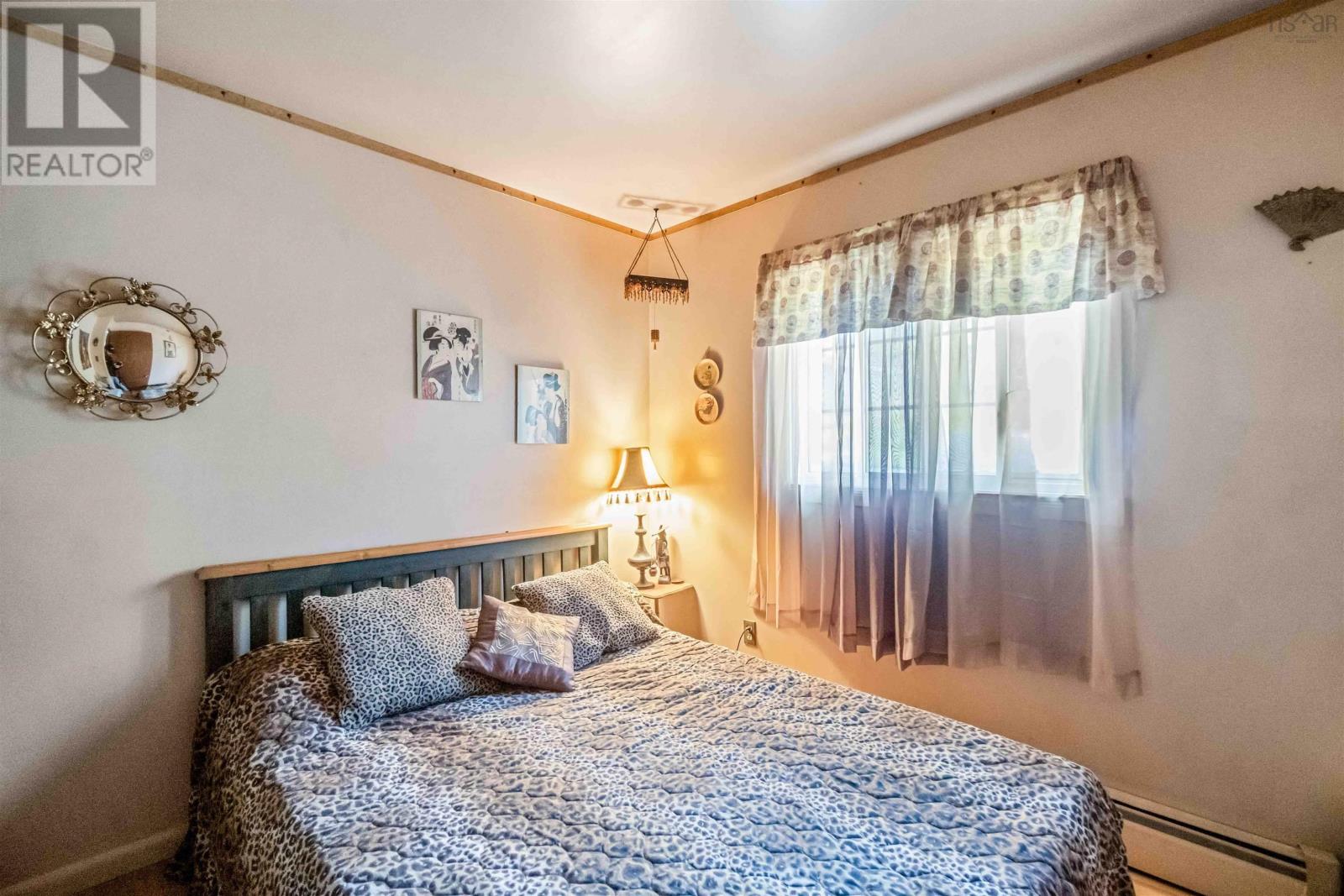3 Bedroom
1 Bathroom
1,535 ft2
Bungalow
Partially Landscaped
$255,000
Let me introduce you to 86 St. George Street, Digby, where you will find the sweetest 3-bedroom bungalow. Positioned perfectly on an easy to maintain elevated lot and easy walking distance to amenities. The interior of the home welcomes you with a spacious eat-in kitchen, a living room that has great natural lighting, 3 bedrooms and a bathroom all on your main floor. The lower level of the home gives you a large rec/family room, laundry room, a room that could be utilized as storage or home office space, and a utility room complete with a walk out entrance to the outside. This one needs to be seen to be fully appreciated. Schedule a viewing with an Agent of your choice, you might be calling this one Home! (id:40687)
Property Details
|
MLS® Number
|
202414130 |
|
Property Type
|
Single Family |
|
Community Name
|
Digby |
|
Amenities Near By
|
Golf Course, Park, Playground, Public Transit, Shopping, Place Of Worship, Beach |
|
Equipment Type
|
Water Heater |
|
Rental Equipment Type
|
Water Heater |
Building
|
Bathroom Total
|
1 |
|
Bedrooms Above Ground
|
3 |
|
Bedrooms Total
|
3 |
|
Appliances
|
Range - Electric, Dryer, Washer, Refrigerator |
|
Architectural Style
|
Bungalow |
|
Basement Development
|
Partially Finished |
|
Basement Features
|
Walk Out |
|
Basement Type
|
Full (partially Finished) |
|
Construction Style Attachment
|
Detached |
|
Exterior Finish
|
Vinyl |
|
Flooring Type
|
Carpeted, Hardwood, Vinyl |
|
Foundation Type
|
Poured Concrete |
|
Stories Total
|
1 |
|
Size Interior
|
1,535 Ft2 |
|
Total Finished Area
|
1535 Sqft |
|
Type
|
House |
|
Utility Water
|
Municipal Water |
Parking
Land
|
Acreage
|
No |
|
Land Amenities
|
Golf Course, Park, Playground, Public Transit, Shopping, Place Of Worship, Beach |
|
Landscape Features
|
Partially Landscaped |
|
Sewer
|
Municipal Sewage System |
|
Size Irregular
|
0.1722 |
|
Size Total
|
0.1722 Ac |
|
Size Total Text
|
0.1722 Ac |
Rooms
| Level |
Type |
Length |
Width |
Dimensions |
|
Lower Level |
Recreational, Games Room |
|
|
14.9 x 16.5 |
|
Lower Level |
Other |
|
|
11.4 x 7.1 |
|
Lower Level |
Laundry Room |
|
|
8 x 7.1 |
|
Lower Level |
Utility Room |
|
|
22.7 x 10.9 + 32.2 x 7.1 |
|
Main Level |
Foyer |
|
|
8.6 x 5.8 |
|
Main Level |
Bedroom |
|
|
8 x 11.8 |
|
Main Level |
Bath (# Pieces 1-6) |
|
|
8.2 x 4.11 |
|
Main Level |
Bedroom |
|
|
9.3 x 9.6 - jog |
|
Main Level |
Bedroom |
|
|
11.5 x 11 |
|
Main Level |
Living Room |
|
|
14.1 x 11.5 |
|
Main Level |
Kitchen |
|
|
18.11 x 11.6 |
https://www.realtor.ca/real-estate/27056001/86-st-george-street-digby-digby
























