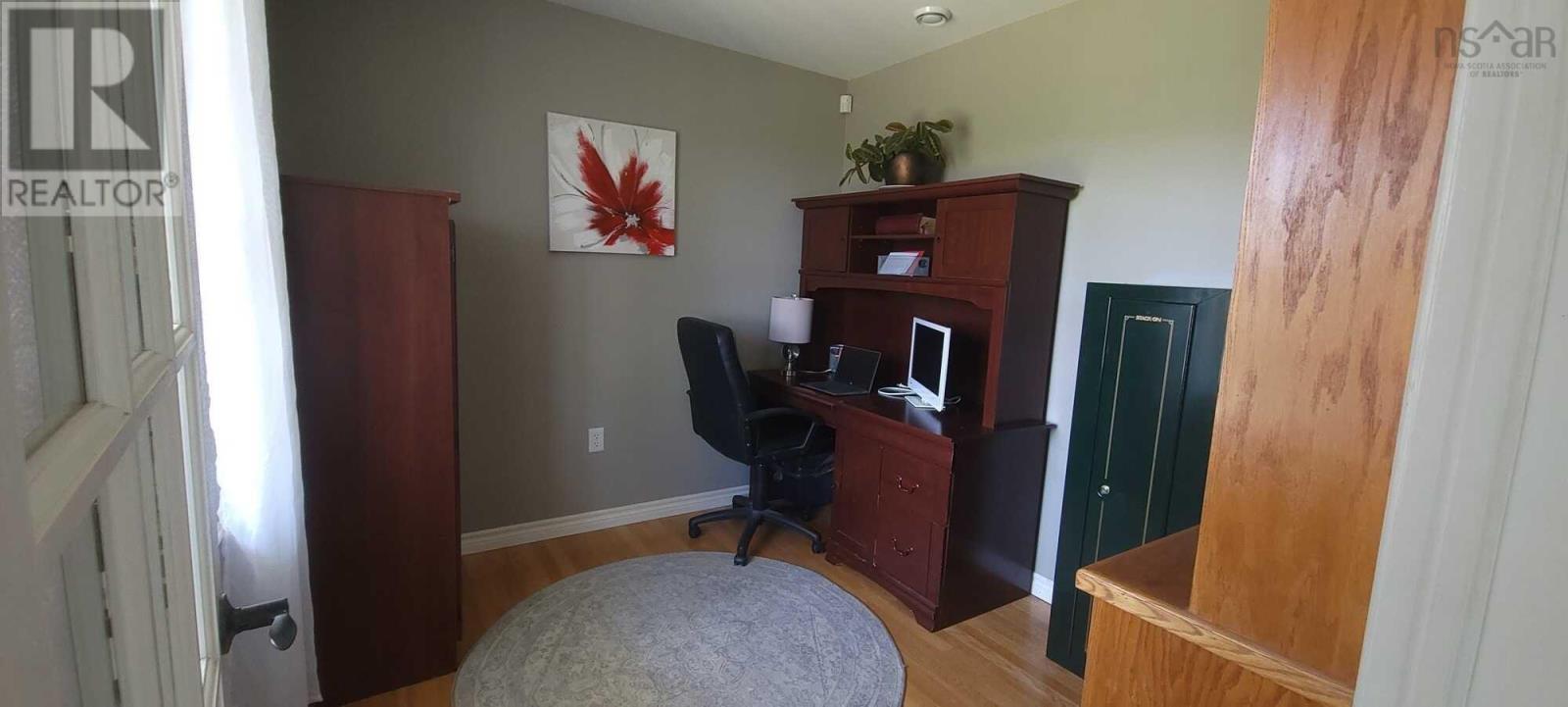4 Bedroom
4 Bathroom
3,166 ft2
Acreage
Landscaped
$849,900
Visit REALTOR® website for additional information. This spacious 4-bedroom home features a bonus walk-out In-Law suite, ideal for multi-generational living. Enjoy the open-concept kitchen and family room, perfect for gatherings, while ample sunlight brightens every room. The main floor offers a formal dining room, living room, office, and powder room, along with convenient laundry/mud room. Upstairs, discover four bedrooms, including a large master suite with a walk-in closet and ensuite bathroom. The finished basement offers versatile space, and the In-Law suite provides private living quarters with its own entrance. Outside, there's a detached single car garage and over an acre of land. Recent upgrades include a new roof and hot water heaters, hardwood/laminate flooring, and fresh paint. Additional features include a wood stove for cozy winters and well/septic services. (id:40687)
Property Details
|
MLS® Number
|
202413354 |
|
Property Type
|
Single Family |
|
Community Name
|
Fall River |
|
Features
|
Treed |
Building
|
Bathroom Total
|
4 |
|
Bedrooms Above Ground
|
4 |
|
Bedrooms Total
|
4 |
|
Appliances
|
Range, Dishwasher, Dryer, Washer, Microwave, Refrigerator, Central Vacuum |
|
Basement Development
|
Finished |
|
Basement Features
|
Walk Out |
|
Basement Type
|
Full (finished) |
|
Constructed Date
|
2005 |
|
Construction Style Attachment
|
Detached |
|
Exterior Finish
|
Vinyl |
|
Flooring Type
|
Ceramic Tile, Hardwood, Laminate, Vinyl Plank |
|
Foundation Type
|
Poured Concrete |
|
Half Bath Total
|
1 |
|
Stories Total
|
2 |
|
Size Interior
|
3,166 Ft2 |
|
Total Finished Area
|
3166 Sqft |
|
Type
|
House |
|
Utility Water
|
Drilled Well |
Parking
|
Garage
|
|
|
Attached Garage
|
|
|
Detached Garage
|
|
|
Gravel
|
|
|
Parking Space(s)
|
|
Land
|
Acreage
|
Yes |
|
Landscape Features
|
Landscaped |
|
Sewer
|
Septic System |
|
Size Irregular
|
1.1525 |
|
Size Total
|
1.1525 Ac |
|
Size Total Text
|
1.1525 Ac |
Rooms
| Level |
Type |
Length |
Width |
Dimensions |
|
Second Level |
Primary Bedroom |
|
|
12.10x21.10 |
|
Second Level |
Ensuite (# Pieces 2-6) |
|
|
10.7x11.5 |
|
Second Level |
Bedroom |
|
|
11.9x11.8 |
|
Second Level |
Bedroom |
|
|
10.8x11.5 |
|
Second Level |
Bath (# Pieces 1-6) |
|
|
5.4x7 |
|
Basement |
Games Room |
|
|
19.6x14.4 |
|
Basement |
Family Room |
|
|
13x18.9 |
|
Basement |
Kitchen |
|
|
25.3x14.10 |
|
Basement |
Bath (# Pieces 1-6) |
|
|
7.2x8.2 |
|
Main Level |
Foyer |
|
|
10.3x3.9 |
|
Main Level |
Living Room |
|
|
18.4x13 |
|
Main Level |
Kitchen |
|
|
15x22.4 |
|
Main Level |
Dining Nook |
|
|
13x15.4 |
|
Main Level |
Family Room |
|
|
13.9x20.7 |
|
Main Level |
Den |
|
|
8.9x9.8 |
|
Main Level |
Bath (# Pieces 1-6) |
|
|
4.5x5.3 |
|
Main Level |
Laundry / Bath |
|
|
7.1x7.9 |
https://www.realtor.ca/real-estate/27020121/283-preakness-crescent-fall-river-fall-river














