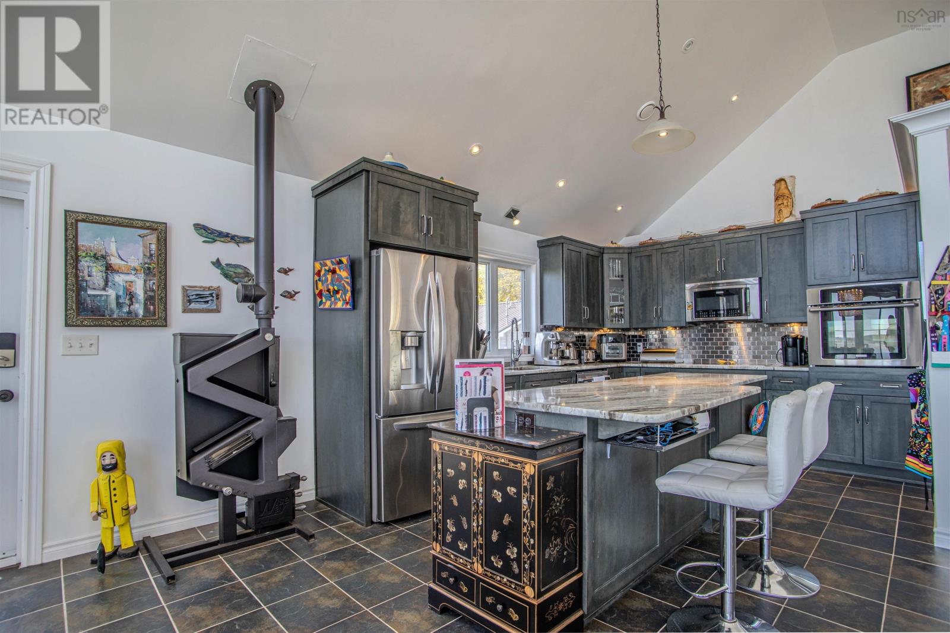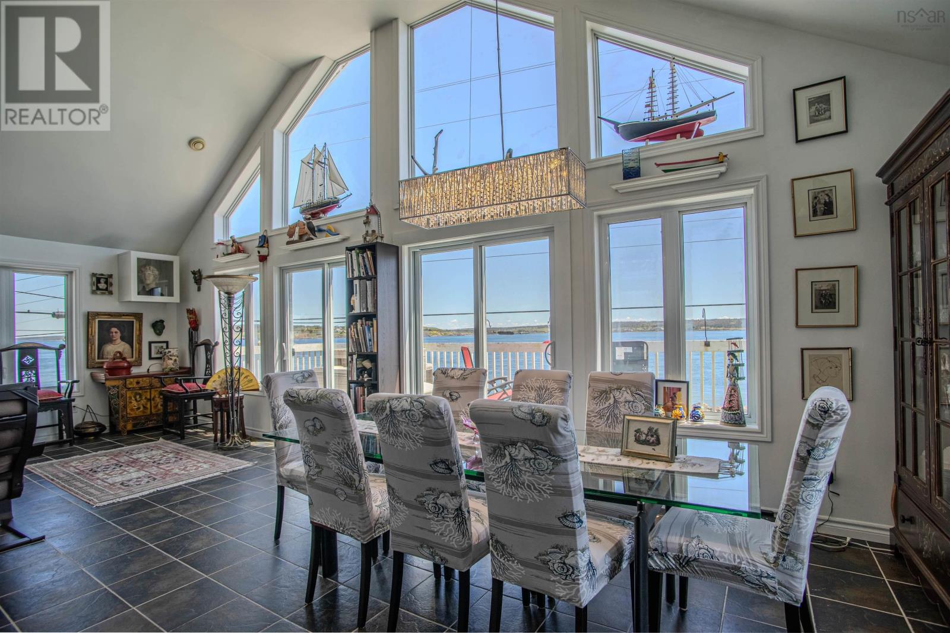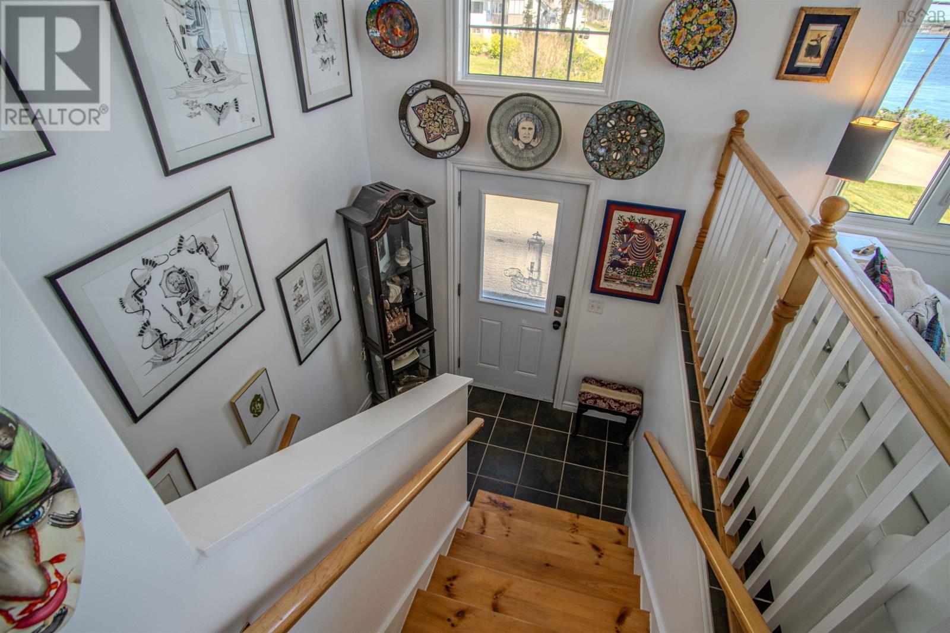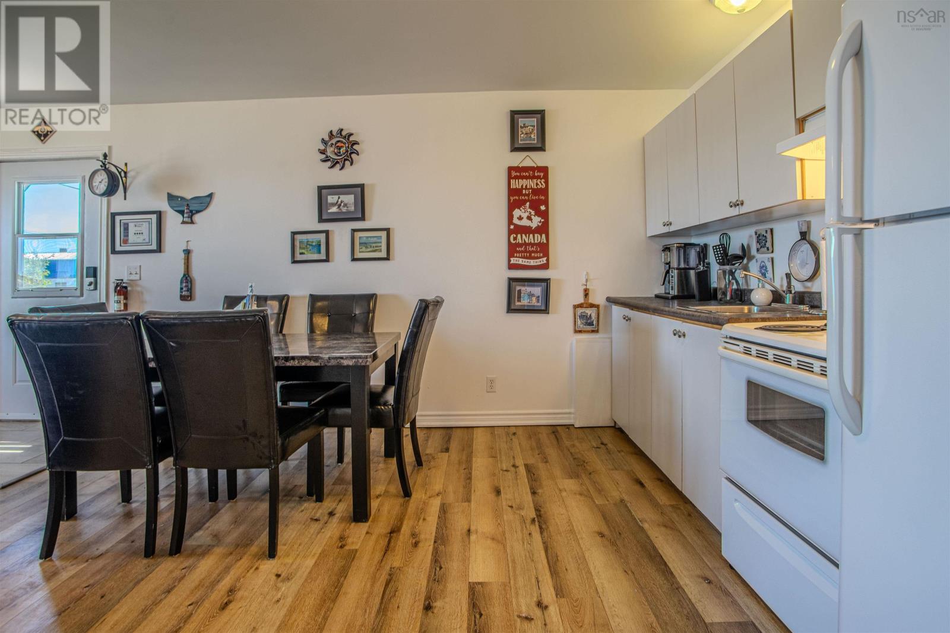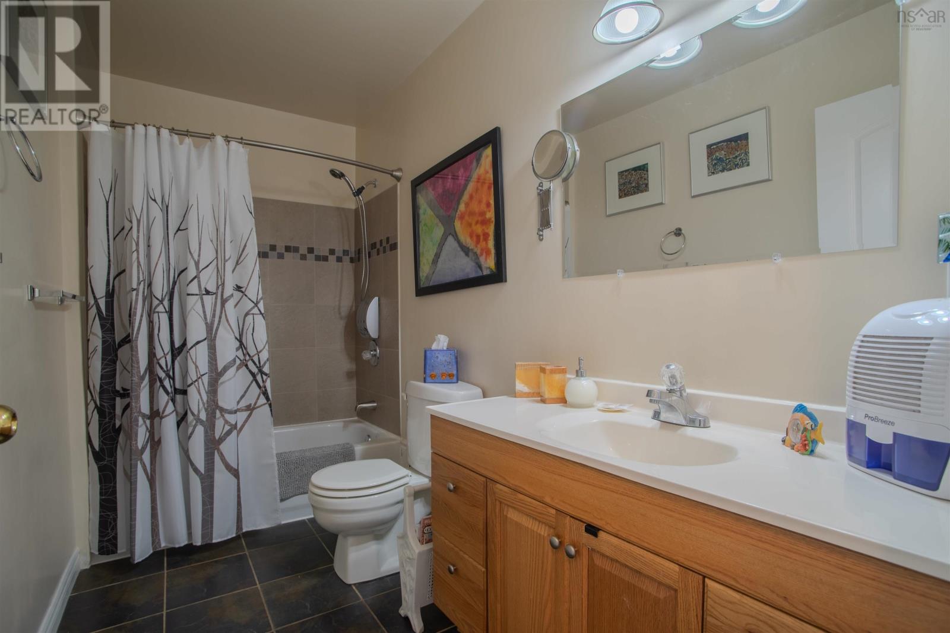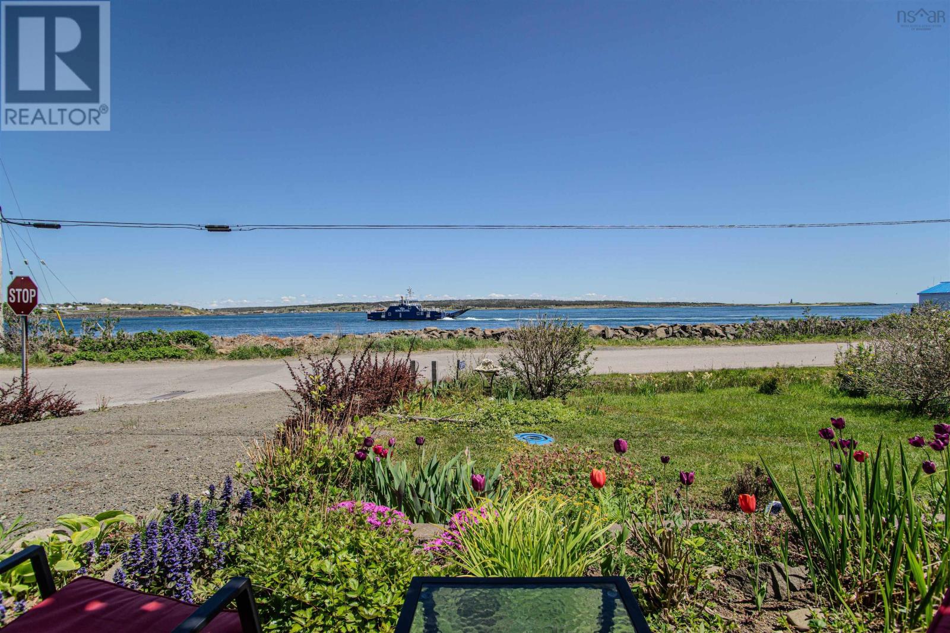3 Bedroom
2 Bathroom
2,270 ft2
Landscaped
$425,000
Experience ocean-view living at its finest in this beautifully decorated two-story home with stunning vistas. The upper level boasts water views in every room. A spacious deck lets you savour sunrise moments or watch the moonrise cast its sparkling glow over the waters of Grand Passage. Inside, an open-concept living and dining area seamlessly flows into a state-of-the-art kitchen, while a generously sized bedroom awaits. The large bathroom features a Jacuzzi tub and a separate shower, and a convenient laundry room completes the upper level. The lower-level apartment, previously used as a lucrative accommodation rental, offers versatility. It could serve as an in-law suite or comfortably accommodate a larger family. Here, you'll find a full kitchen, a cozy living space, two bedrooms, a full bath, a utility room, and a spacious garage. Step outside to the patios and a meticulously maintained yard adorned with vibrant perennials?perfect for gardening enthusiasts. Imagine harvesting a variety of berries right on your property, and grow your favourite vegetables in the upcycled greenhouse. For nature enthusiasts, Brier Island is an important bird area, hosting over 250 migratory species and resident bald eagles. Seals bask in the sun at Seal Cove, and whales gracefully traverse the passage between the islands. The island beckons with kilometers of breathtaking hiking trails, ideal for both hikers and bikers. Embark on boating adventures, indulge in whale watching, and try your hand at fishing. Brier Island offers essential amenities, including a well-stocked grocery store, a gas station, a library, a marina, a pub, and a restaurant. The friendly community encourages volunteering, and the free ferry operates hourly, 24/7. (id:40687)
Property Details
|
MLS® Number
|
202411936 |
|
Property Type
|
Single Family |
|
Community Name
|
Westport |
|
Amenities Near By
|
Park, Playground, Shopping, Place Of Worship, Beach |
|
Community Features
|
Recreational Facilities, School Bus |
|
Features
|
Balcony, Level |
|
Structure
|
Shed |
|
View Type
|
Harbour, Ocean View |
Building
|
Bathroom Total
|
2 |
|
Bedrooms Above Ground
|
1 |
|
Bedrooms Below Ground
|
2 |
|
Bedrooms Total
|
3 |
|
Appliances
|
Cooktop - Electric, Oven - Electric, Dishwasher, Dryer, Washer, Microwave Range Hood Combo, Refrigerator |
|
Constructed Date
|
2008 |
|
Construction Style Attachment
|
Up And Down |
|
Exterior Finish
|
Wood Shingles, Wood Siding |
|
Flooring Type
|
Ceramic Tile, Laminate |
|
Foundation Type
|
Concrete Block |
|
Stories Total
|
2 |
|
Size Interior
|
2,270 Ft2 |
|
Total Finished Area
|
2270 Sqft |
|
Type
|
Duplex |
|
Utility Water
|
Drilled Well, Well |
Parking
|
Garage
|
|
|
Attached Garage
|
|
|
Gravel
|
|
Land
|
Acreage
|
No |
|
Land Amenities
|
Park, Playground, Shopping, Place Of Worship, Beach |
|
Landscape Features
|
Landscaped |
|
Sewer
|
Septic System |
|
Size Irregular
|
0.1285 |
|
Size Total
|
0.1285 Ac |
|
Size Total Text
|
0.1285 Ac |
Rooms
| Level |
Type |
Length |
Width |
Dimensions |
|
Second Level |
Living Room |
|
|
13.3 x 9.5 |
|
Second Level |
Kitchen |
|
|
13.3 x 15 |
|
Second Level |
Bath (# Pieces 1-6) |
|
|
10.6 x 5.11 |
|
Second Level |
Bedroom |
|
|
11.9 x 12.4 |
|
Second Level |
Bedroom |
|
|
12.7 x 10.10 |
|
Second Level |
Utility Room |
|
|
5.2 x 3.7 |
|
Main Level |
Living Room |
|
|
16.2 x 19.6 |
|
Main Level |
Kitchen |
|
|
16.2 x 19.6 |
|
Main Level |
Bath (# Pieces 1-6) |
|
|
10.11 x 10.10 |
|
Main Level |
Bedroom |
|
|
15.8 x 12.15 |
|
Main Level |
Laundry Room |
|
|
7. x 5 |
|
Main Level |
Foyer |
|
|
7.8 x 5.1 |
https://www.realtor.ca/real-estate/26958430/389-water-street-westport-westport






