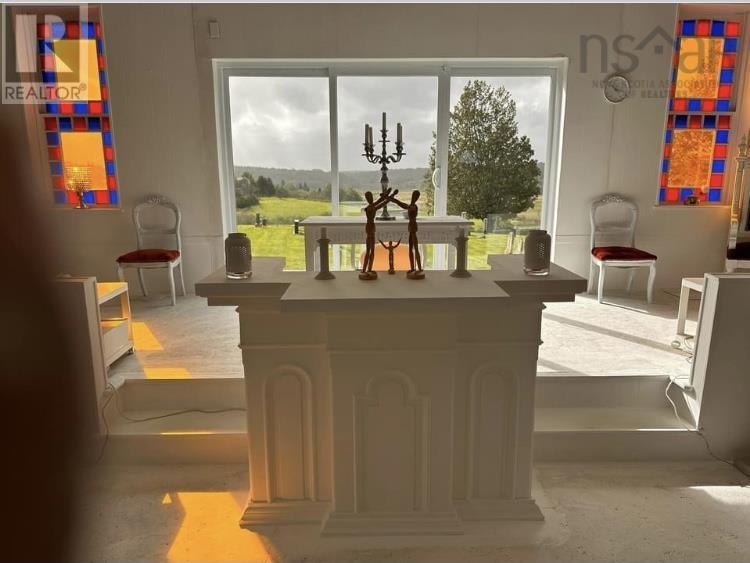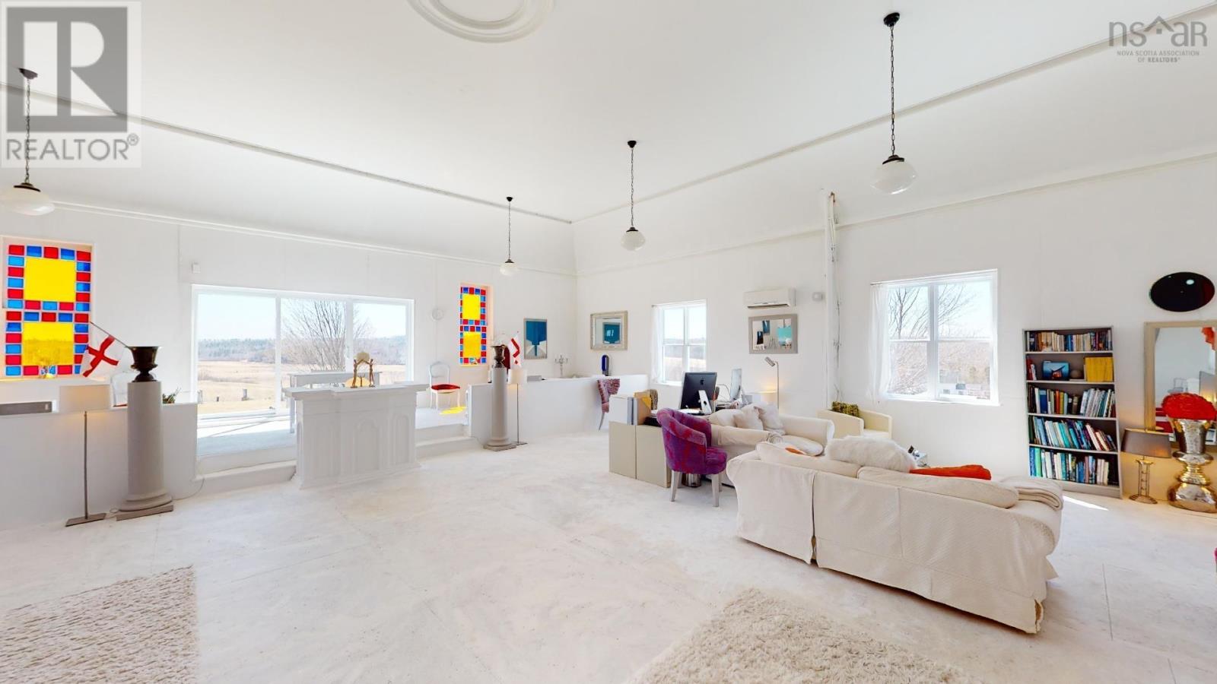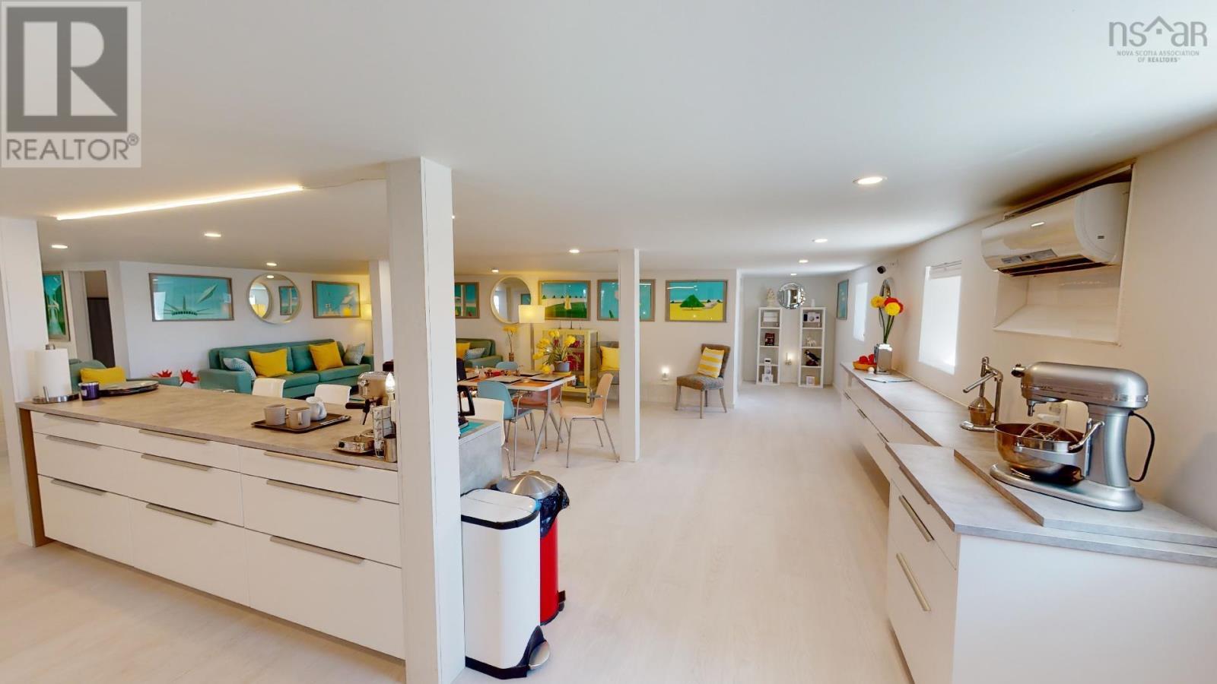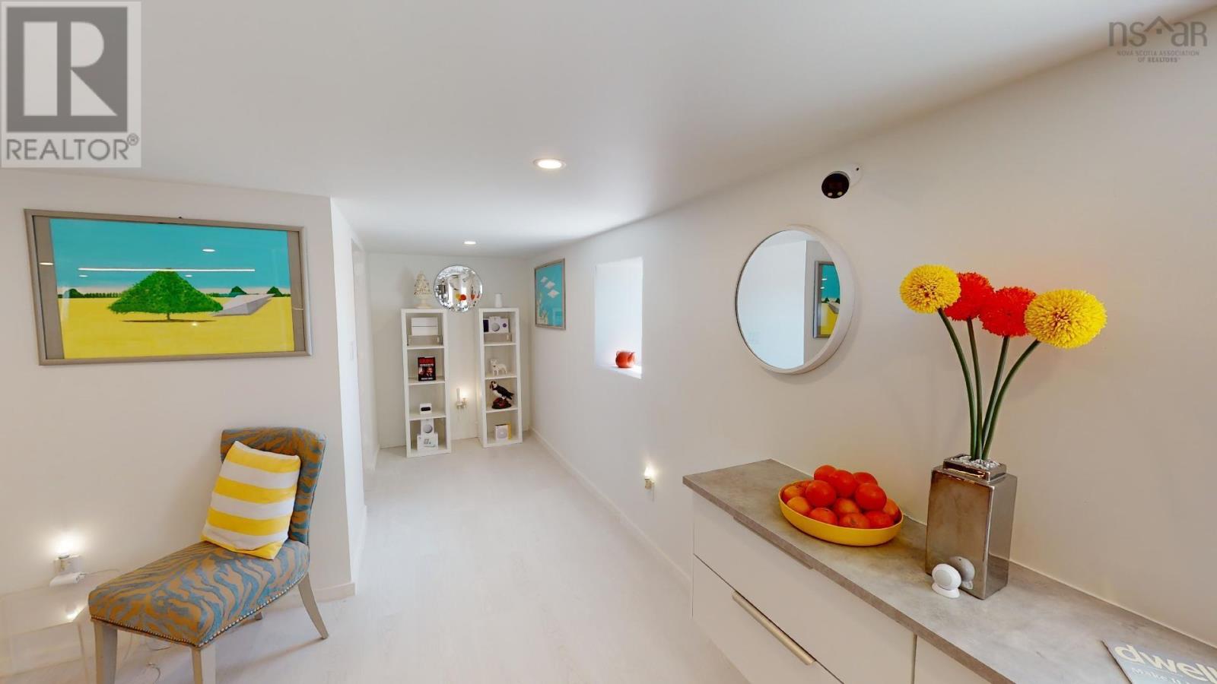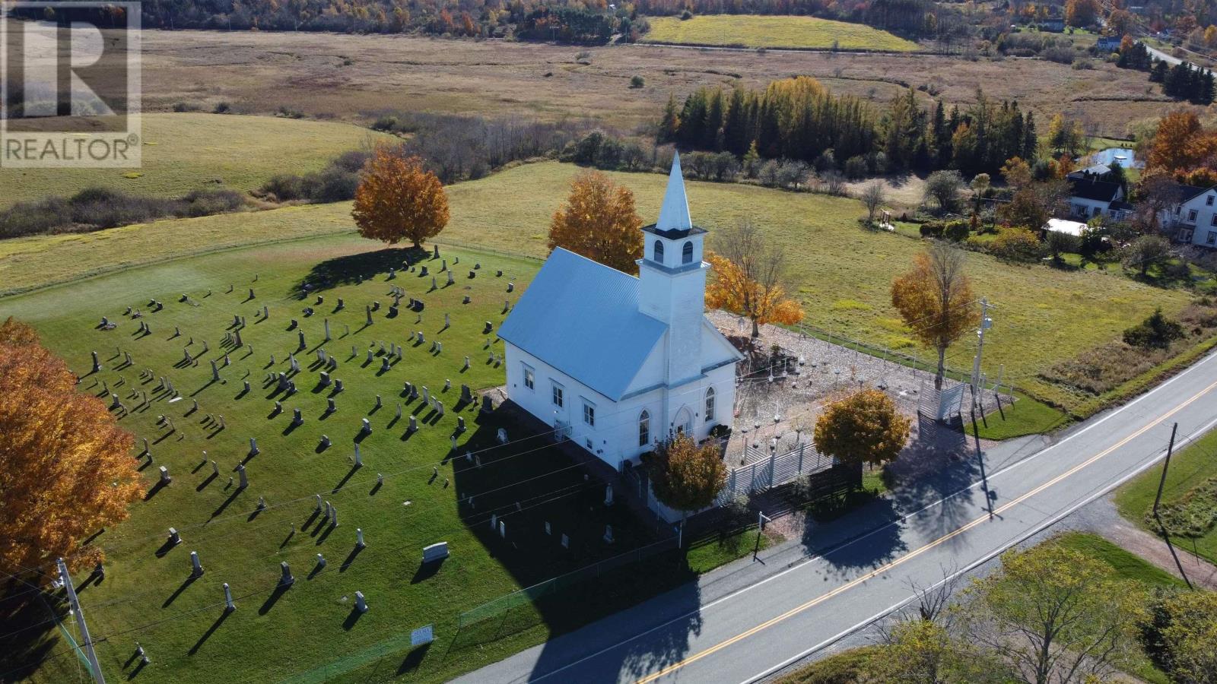3 Bedroom
1 Bathroom
3,775 ft2
3 Level
Heat Pump
Landscaped
$449,000
If you are looking for your 3700+ sq ft home in the country do not click pass this one in your on-line search. Yes, this is a church with a steeple and it is so much more. Look at the aerial photos and you will see that this is a charming nicely sized home with open rolling meadows around it and the wonderous Fundy shore so close by. ?Winner of the 2022 Municipal Design Award?this building was fully re-insulated, re-roofed, re-wired, re-plumbed, modernized, re-freshed and re-vitalized creating a modern contemporary living space on the lower and main level. The mezzanine with upper level are opportune future spaces as you need . It all allows you to live, work and socialize as you may wish on any level and still remain a pleasingly comfortable attractive place to call home. The welcoming foyer leads to these 3 unique environments. The lower level (1552 sq ft) is a refreshingly contemporary self-contained living space with a great kitchen open to the dining and lounge, 2 bedrooms, a den/storage, a recording/blog booth, laundry and 4 piece bathroom. The main level is a bright attractively zoned/purposed spaces with views of the surrounding meadows and Cobequid Bay. The adaptable spaces make for glorious living accommodation and the flexibility for various enterprises eg; artist gallery/studio, seminars/workshops, business office, B&B operation, social gatherings? So much living (work and play) happens here. Built on a hill in mid 1860s where the Knights Templar camped, where the giant Gloscap once roamed the Bay of Fundy shores and where the Acadians built their chapel. A stroll among the sun-bleached ancient headstones provides history/names of the early residents of Selma. Just minutes from the Fundy beaches, 20 min. from the amenities of Truro and Elmsdale and 40min. from Halifax Stanfield International Airport. All the heavy work has been done here to create an energy efficient low maintenance world.? a chance to live your best life. Call for list of improvements. (id:40687)
Property Details
|
MLS® Number
|
202411520 |
|
Property Type
|
Single Family |
|
Community Name
|
Selma |
|
Amenities Near By
|
Park, Shopping, Place Of Worship, Beach |
|
Community Features
|
School Bus |
|
Features
|
Level |
Building
|
Bathroom Total
|
1 |
|
Bedrooms Above Ground
|
1 |
|
Bedrooms Below Ground
|
2 |
|
Bedrooms Total
|
3 |
|
Appliances
|
Oven - Electric, Dishwasher, Dryer - Electric, Washer, Microwave, Refrigerator, Intercom |
|
Architectural Style
|
3 Level |
|
Constructed Date
|
1860 |
|
Construction Style Attachment
|
Detached |
|
Cooling Type
|
Heat Pump |
|
Exterior Finish
|
Vinyl |
|
Flooring Type
|
Other, Vinyl Plank |
|
Foundation Type
|
Poured Concrete |
|
Stories Total
|
3 |
|
Size Interior
|
3,775 Ft2 |
|
Total Finished Area
|
3775 Sqft |
|
Type
|
House |
|
Utility Water
|
Drilled Well |
Parking
Land
|
Acreage
|
No |
|
Land Amenities
|
Park, Shopping, Place Of Worship, Beach |
|
Landscape Features
|
Landscaped |
|
Sewer
|
Holding Tank |
|
Size Irregular
|
0.4615 |
|
Size Total
|
0.4615 Ac |
|
Size Total Text
|
0.4615 Ac |
Rooms
| Level |
Type |
Length |
Width |
Dimensions |
|
Second Level |
Great Room |
|
|
36.11 x 27.5 |
|
Second Level |
Den |
|
|
18.3 x 12.7 |
|
Second Level |
Bedroom |
|
|
18.8 x 17.10 |
|
Third Level |
Other |
|
|
32.5 x 9.11 gallery |
|
Lower Level |
Kitchen |
|
|
21.5 x 9.11 |
|
Lower Level |
Dining Room |
|
|
17.3 x 15.8 |
|
Lower Level |
Living Room |
|
|
26 x 17.1 |
|
Lower Level |
Other |
|
|
8.4 x 5.6 |
|
Lower Level |
Den |
|
|
10.10 x 8.1 |
|
Lower Level |
Bedroom |
|
|
19.9 x 9.6 |
|
Lower Level |
Bedroom |
|
|
11.6 x 8.1 |
|
Lower Level |
Media |
|
|
7.9 x 3.8 (booth) |
|
Lower Level |
Bath (# Pieces 1-6) |
|
|
4 piece |
|
Lower Level |
Laundry Room |
|
|
beside kitchen |
|
Main Level |
Foyer |
|
|
31.10 x 9.4 |
https://www.realtor.ca/real-estate/26939446/8096-highway-215-highway-selma-selma









