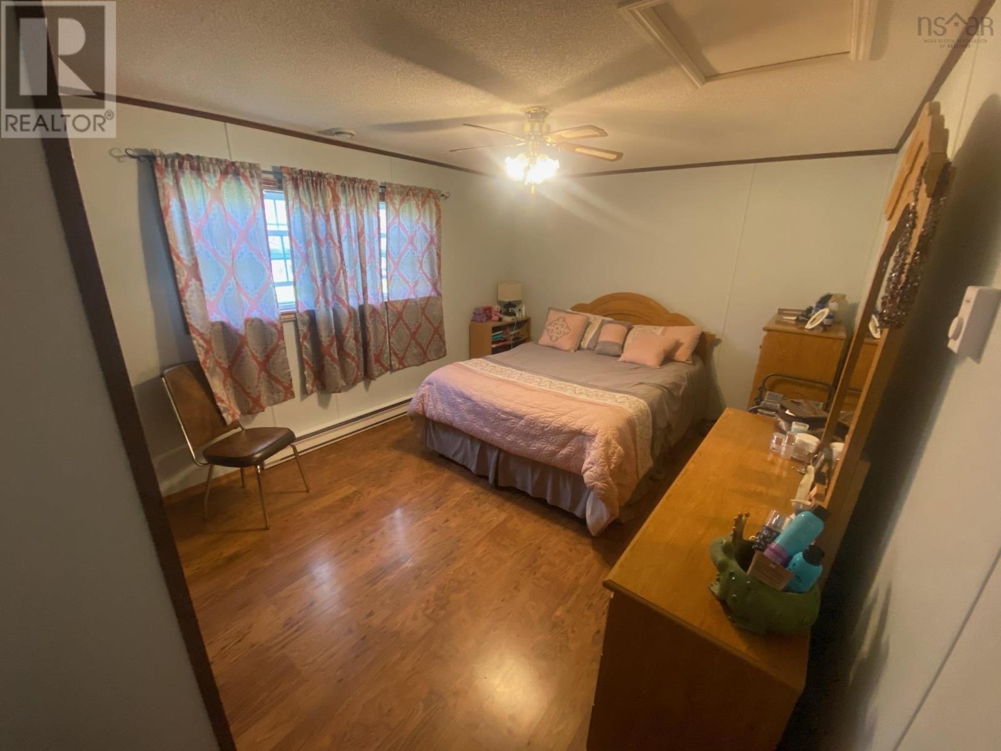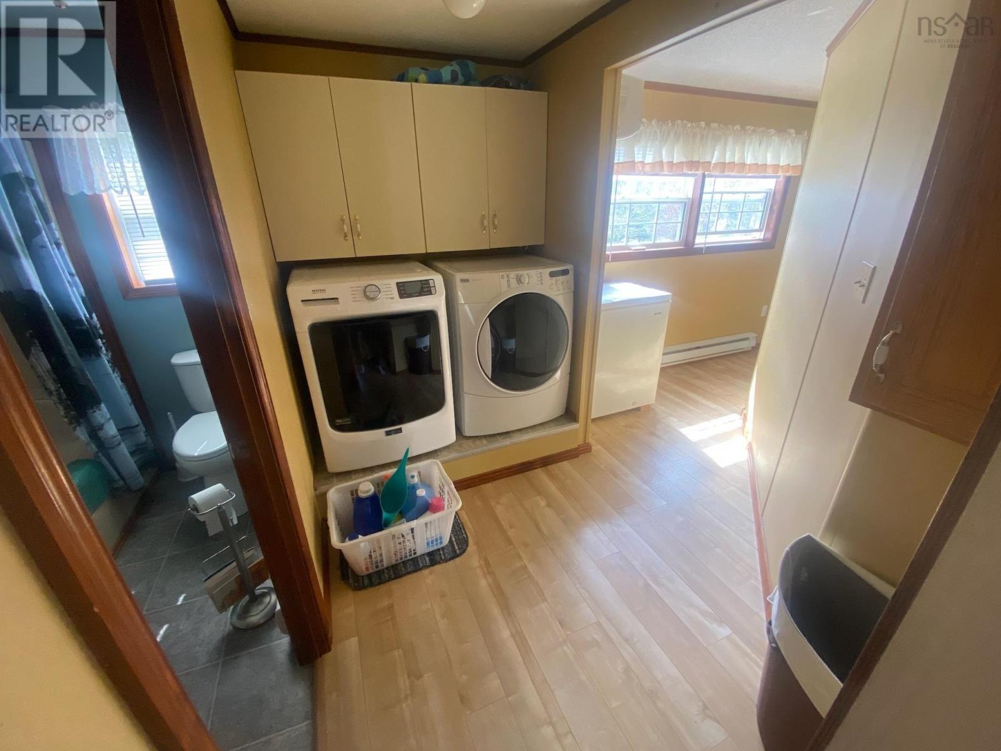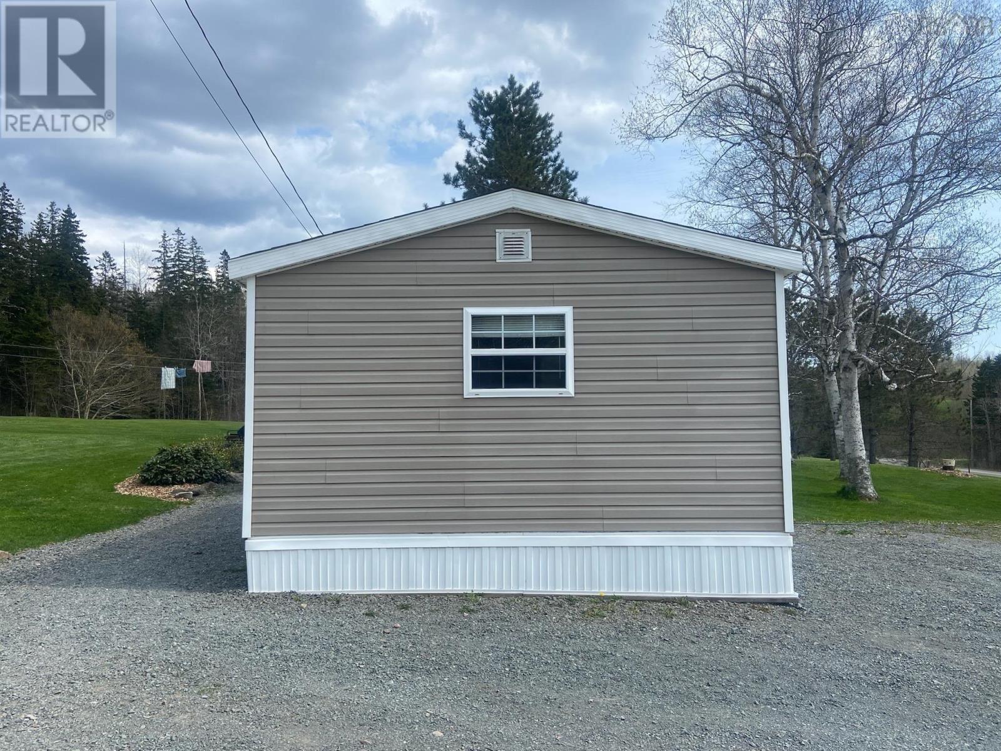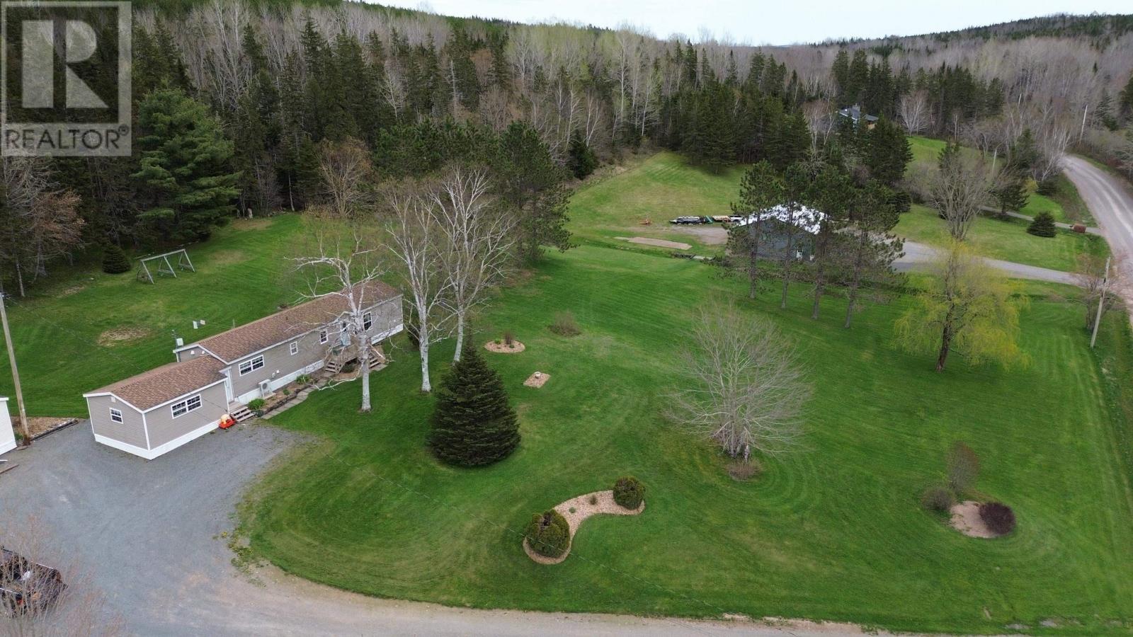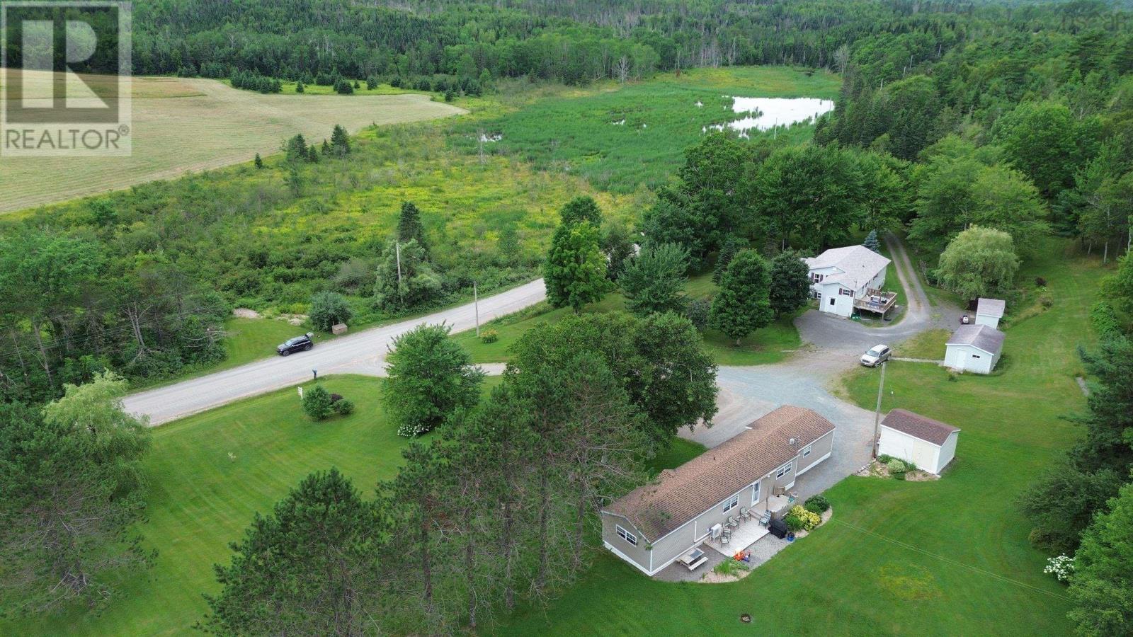4 Bedroom
1 Bathroom
1,184 ft2
Mini
Heat Pump
Acreage
Landscaped
$379,000
This meticulously kept mini home sits on a 3 acre private oasis, and with a additional 16'x 18' living space attached to the home there is plenty of space for a small family. The property is beautifully landscaped and tucked out of the way, but only 5 minutes to the town of Antigonish and all amenities. A detached massive 30'x 40' garage also with a 12'x 25' addition, supplied with a 200 amp wired panel and wood/oil furnace, along with a large air compressor is included with the purchase. This parcel needs to be walked to enjoy and truly understand the level of peacefulness this home has while also being conveniently located. Book your showing today! (id:40687)
Property Details
|
MLS® Number
|
202411263 |
|
Property Type
|
Single Family |
|
Community Name
|
Glen Road |
|
Amenities Near By
|
Golf Course, Park, Playground, Public Transit, Shopping, Place Of Worship, Beach |
|
Community Features
|
Recreational Facilities, School Bus |
|
Features
|
Sloping |
|
Structure
|
Shed |
Building
|
Bathroom Total
|
1 |
|
Bedrooms Above Ground
|
4 |
|
Bedrooms Total
|
4 |
|
Appliances
|
Stove, Dishwasher, Dryer, Washer, Refrigerator |
|
Architectural Style
|
Mini |
|
Basement Type
|
None |
|
Constructed Date
|
1990 |
|
Cooling Type
|
Heat Pump |
|
Exterior Finish
|
Vinyl |
|
Flooring Type
|
Laminate |
|
Foundation Type
|
Concrete Block, Wood |
|
Stories Total
|
1 |
|
Size Interior
|
1,184 Ft2 |
|
Total Finished Area
|
1184 Sqft |
|
Type
|
Mobile Home |
|
Utility Water
|
Dug Well |
Parking
|
Garage
|
|
|
Detached Garage
|
|
|
Gravel
|
|
Land
|
Acreage
|
Yes |
|
Land Amenities
|
Golf Course, Park, Playground, Public Transit, Shopping, Place Of Worship, Beach |
|
Landscape Features
|
Landscaped |
|
Sewer
|
Septic System |
|
Size Irregular
|
3 |
|
Size Total
|
3 Ac |
|
Size Total Text
|
3 Ac |
Rooms
| Level |
Type |
Length |
Width |
Dimensions |
|
Main Level |
Kitchen |
|
|
7.2 x 7.4 |
|
Main Level |
Dining Room |
|
|
7.1 x 11.5 |
|
Main Level |
Living Room |
|
|
14.5 x 12.2 |
|
Main Level |
Bedroom |
|
|
10.1 x 12.3 |
|
Main Level |
Porch |
|
|
6.2 x 3.2 |
|
Main Level |
Bath (# Pieces 1-6) |
|
|
10.1 x 12.3 |
|
Main Level |
Laundry Room |
|
|
4.6 x 8.1 |
|
Main Level |
Bedroom |
|
|
7.5 x 14.9 |
|
Main Level |
Bedroom |
|
|
8.3 x 8.2 |
|
Main Level |
Bedroom |
|
|
11.2 x 10.1 |
https://www.realtor.ca/real-estate/26927951/1824-glen-road-glen-road-glen-road






