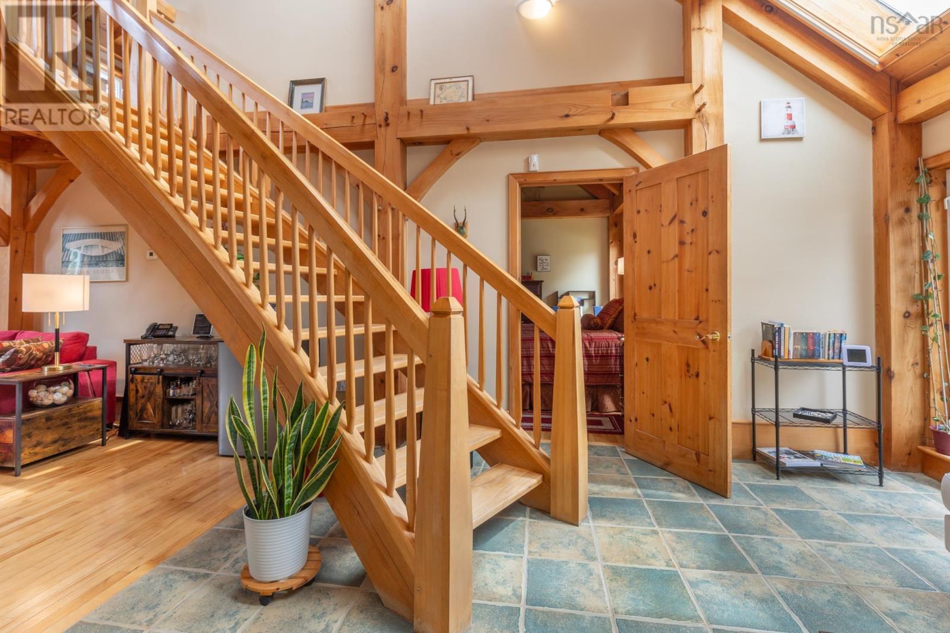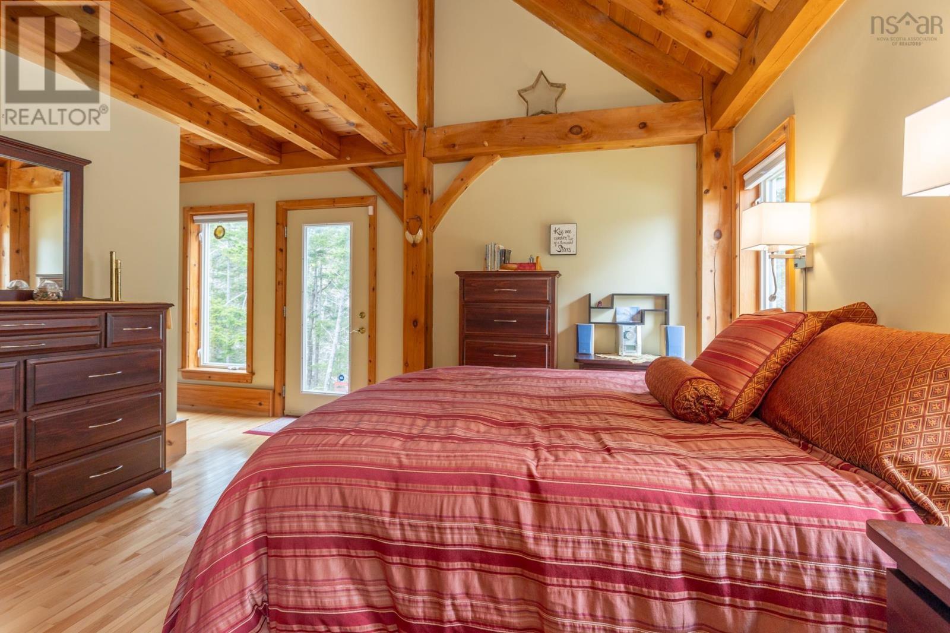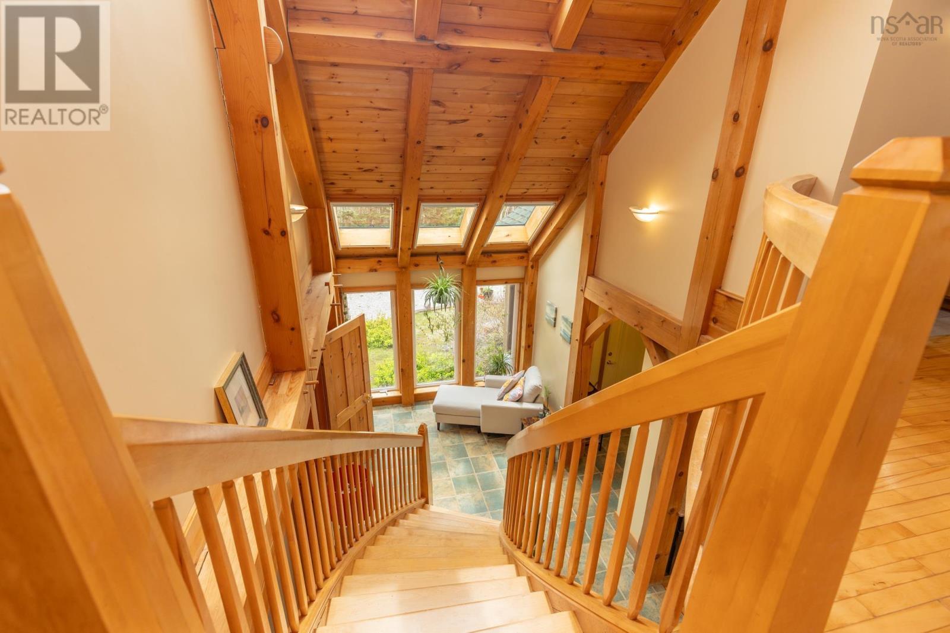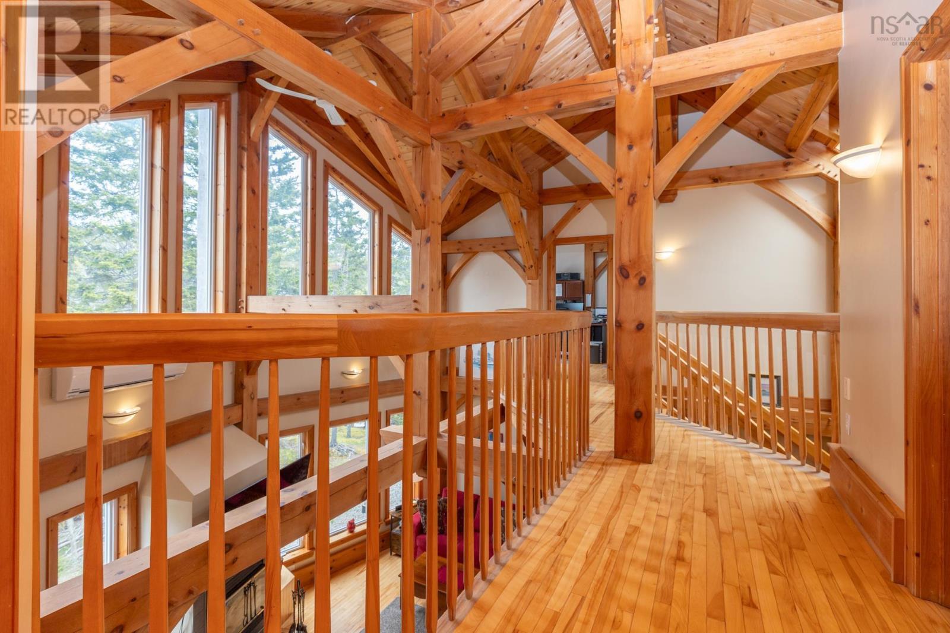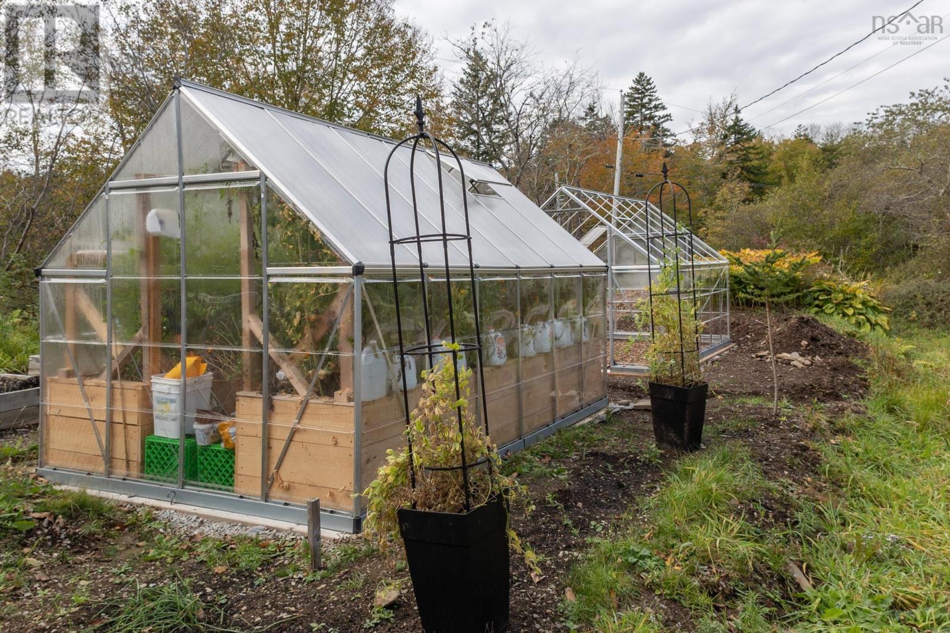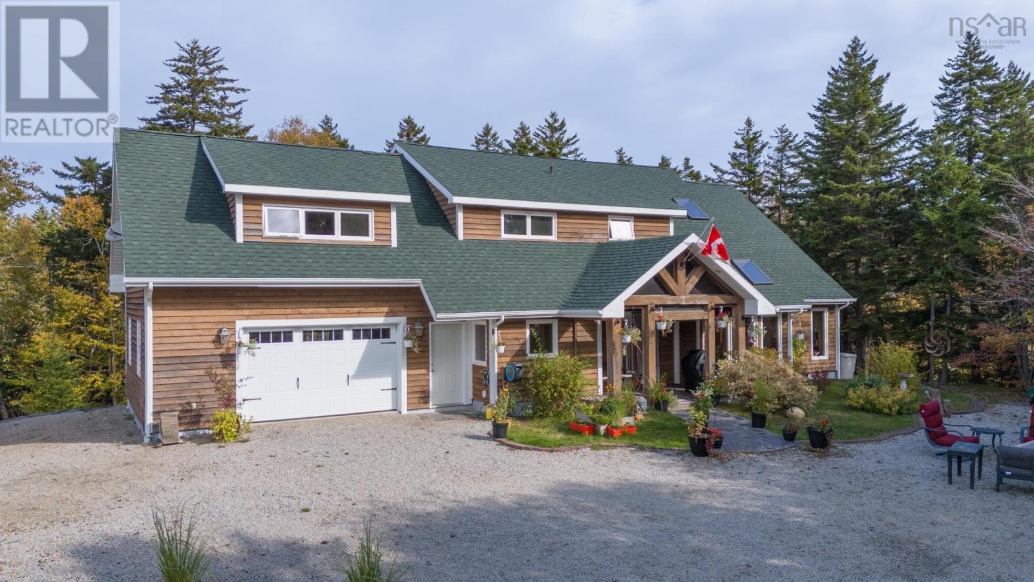4 Bedroom
3 Bathroom
2,419 ft2
2 Level
Fireplace
Heat Pump
Waterfront On River
Acreage
Partially Landscaped
$849,900
Surround yourself with the sights and sounds of pure nature in this timber frame home, built to take full advantage of its stunning setting. With tall mature trees, landscaping, and river views from high above, you'll enjoy an ever-changing work of art right outside your windows. Meticulously crafted, this home boasts oversized exposed beams and expansive windows that encompass the river view from multiple spaces. The great room is perfect for entertaining, with an abundance of natural light, a wood-burning fireplace, and an updated kitchen featuring appliances fit for the family chef. Step out onto the riverfront patio and soak in the serene views. The main floor also includes a primary bedroom suite with an ensuite bath, walk-in closet, and a garden door walkout. A curved hardwood staircase leads to the second floor, where you'll find a full bath and three bedrooms, one with its own balcony and sink, making it a great space for art or working from home. Above the two-car garage, a spacious bonus room/games room awaits, with its own exit to the garage below. This property also boasts exceptional efficiency, featuring a geothermal heat pump that provides in-floor radiant heat, a secondary ductless heat pump, and a wood-burning fireplace for cozy winter nights. Just minutes from all amenities, including a medical clinic, this home offers a peaceful retreat with the convenience of modern living. (id:40687)
Property Details
|
MLS® Number
|
202410117 |
|
Property Type
|
Single Family |
|
Community Name
|
Meteghan River |
|
Amenities Near By
|
Golf Course, Park, Playground, Shopping, Place Of Worship, Beach |
|
Community Features
|
School Bus |
|
Equipment Type
|
Propane Tank |
|
Features
|
Sloping |
|
Rental Equipment Type
|
Propane Tank |
|
Structure
|
Shed |
|
View Type
|
River View |
|
Water Front Type
|
Waterfront On River |
Building
|
Bathroom Total
|
3 |
|
Bedrooms Above Ground
|
4 |
|
Bedrooms Total
|
4 |
|
Appliances
|
Cooktop - Propane, Oven - Electric, Dishwasher, Dryer, Washer, Refrigerator, Central Vacuum |
|
Architectural Style
|
2 Level |
|
Constructed Date
|
2002 |
|
Construction Style Attachment
|
Detached |
|
Cooling Type
|
Heat Pump |
|
Exterior Finish
|
Wood Siding |
|
Fireplace Present
|
Yes |
|
Flooring Type
|
Ceramic Tile, Hardwood |
|
Foundation Type
|
Poured Concrete, Concrete Slab |
|
Half Bath Total
|
1 |
|
Stories Total
|
2 |
|
Size Interior
|
2,419 Ft2 |
|
Total Finished Area
|
2419 Sqft |
|
Type
|
House |
|
Utility Water
|
Drilled Well |
Parking
|
Garage
|
|
|
Attached Garage
|
|
|
Gravel
|
|
|
Parking Space(s)
|
|
Land
|
Acreage
|
Yes |
|
Land Amenities
|
Golf Course, Park, Playground, Shopping, Place Of Worship, Beach |
|
Landscape Features
|
Partially Landscaped |
|
Sewer
|
Septic System |
|
Size Irregular
|
3.59 |
|
Size Total
|
3.59 Ac |
|
Size Total Text
|
3.59 Ac |
Rooms
| Level |
Type |
Length |
Width |
Dimensions |
|
Second Level |
Bedroom |
|
|
11.5 x 18.3 |
|
Second Level |
Bath (# Pieces 1-6) |
|
|
8.3 x 7.7 |
|
Second Level |
Bedroom |
|
|
11.2 x 11.7 |
|
Second Level |
Bedroom |
|
|
13.2 x 12.4 |
|
Second Level |
Games Room |
|
|
22.1 x 21.1 |
|
Main Level |
Porch |
|
|
22.5 x 6.11 |
|
Main Level |
Sunroom |
|
|
9 x 9.4 |
|
Main Level |
Kitchen |
|
|
8.5 x 12.5 |
|
Main Level |
Living Room |
|
|
21 X 10 + 9.4 X 9 |
|
Main Level |
Dining Room |
|
|
12.10 x 9.11 |
|
Main Level |
Other |
|
|
Pantry 5.2 x 10.7 |
|
Main Level |
Primary Bedroom |
|
|
10.11 x 16.7 |
|
Main Level |
Other |
|
|
WIC - 7 x 4.3 |
|
Main Level |
Ensuite (# Pieces 2-6) |
|
|
10.11 x 7.5 |
|
Main Level |
Laundry / Bath |
|
|
11.5 x 6 |
https://www.realtor.ca/real-estate/26879991/471-marc-comeau-road-meteghan-river-meteghan-river






