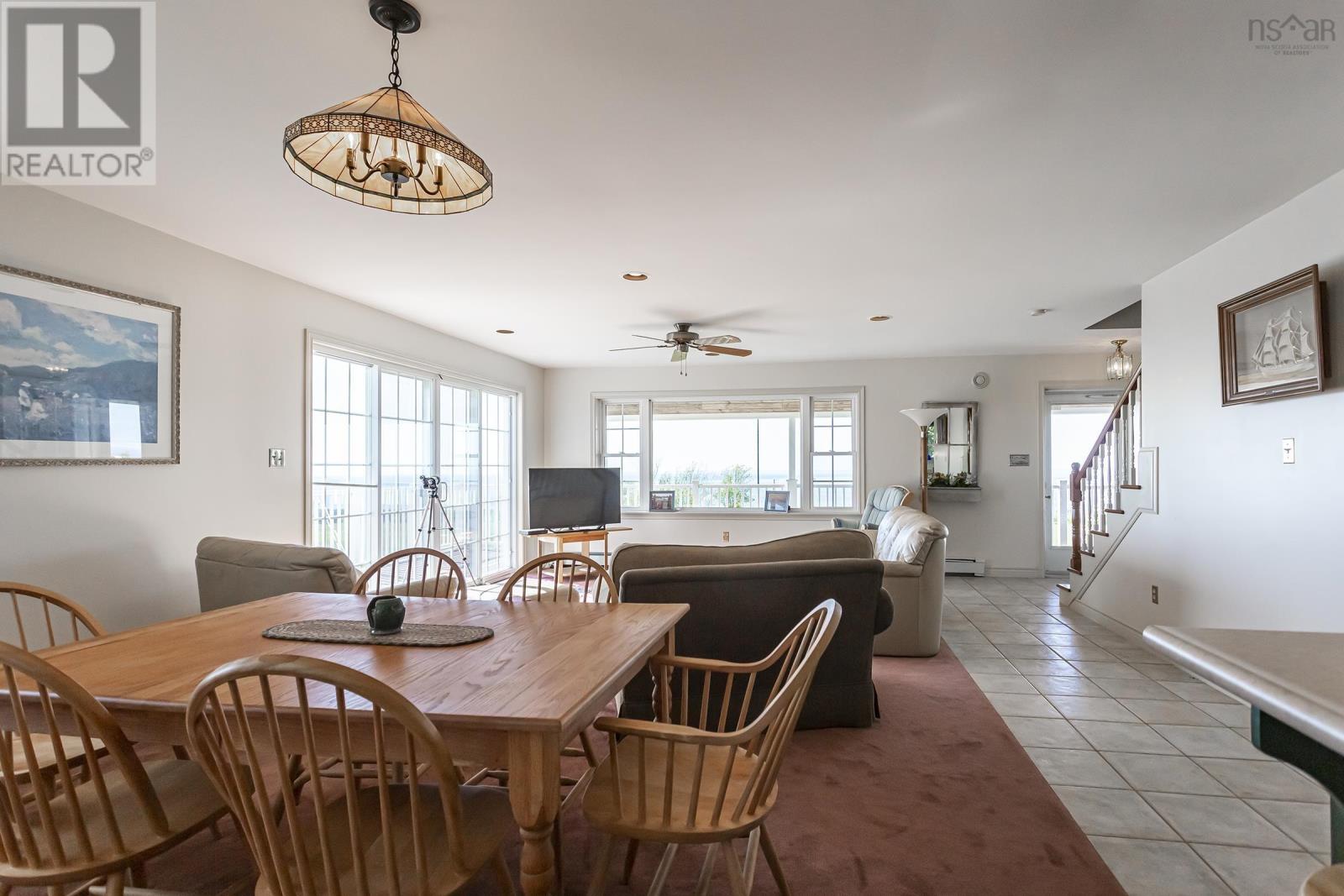3 Bedroom
2 Bathroom
2,016 ft2
Acreage
Landscaped
$540,000
What a view!!! Properties like this are rare: unobstructed, fully panoramic views of the world-famous Bay of Fundy. Grandiose sunsets from your deck every night! Built in 2002 to a high standard, it's obvious that great care was taken to ensure an ocean view from every room. Plenty of natural light in this open-concept layout. Main floor bedroom and laundry, well-appointed kitchen, and large living area with XL windows and patio doors to the wraparound deck. If hobby farming is your dream, the zoning allows it, and with 12.75 acres of fertile ground, the sky's the limit. Full-height basement could be finished for additional living space; currently a great garage/workshop. Gently used only seasonally by the original owners. Appliances remain and many furnishings negotiable, if desired. Lots of special features and customizations; must be seen to be fully appreciated. Book your viewing now; special opportunities like this one don't last. (id:40687)
Property Details
|
MLS® Number
|
202408931 |
|
Property Type
|
Single Family |
|
Community Name
|
Port Lorne |
|
Amenities Near By
|
Place Of Worship, Beach |
|
Community Features
|
School Bus |
|
Features
|
Level |
|
View Type
|
Ocean View, View Of Water |
Building
|
Bathroom Total
|
2 |
|
Bedrooms Above Ground
|
3 |
|
Bedrooms Total
|
3 |
|
Appliances
|
Stove, Dishwasher, Dryer, Washer, Refrigerator |
|
Basement Development
|
Unfinished |
|
Basement Features
|
Walk Out |
|
Basement Type
|
Full (unfinished) |
|
Constructed Date
|
2003 |
|
Construction Style Attachment
|
Detached |
|
Exterior Finish
|
Vinyl |
|
Flooring Type
|
Carpeted, Ceramic Tile |
|
Foundation Type
|
Poured Concrete |
|
Half Bath Total
|
1 |
|
Stories Total
|
2 |
|
Size Interior
|
2,016 Ft2 |
|
Total Finished Area
|
2016 Sqft |
|
Type
|
House |
|
Utility Water
|
Drilled Well |
Parking
|
Garage
|
|
|
Attached Garage
|
|
|
Gravel
|
|
Land
|
Acreage
|
Yes |
|
Land Amenities
|
Place Of Worship, Beach |
|
Landscape Features
|
Landscaped |
|
Sewer
|
Septic System |
|
Size Irregular
|
12.75 |
|
Size Total
|
12.75 Ac |
|
Size Total Text
|
12.75 Ac |
Rooms
| Level |
Type |
Length |
Width |
Dimensions |
|
Second Level |
Bath (# Pieces 1-6) |
|
|
7x9.8 4 pc |
|
Second Level |
Bedroom |
|
|
12.4x15 + jog |
|
Second Level |
Primary Bedroom |
|
|
11.5x18 + 12x4.5 + jog |
|
Main Level |
Mud Room |
|
|
5.4x10.9 |
|
Main Level |
Kitchen |
|
|
15.6x10 |
|
Main Level |
Dining Room |
|
|
13.7x11 |
|
Main Level |
Living Room |
|
|
16x17.10 |
|
Main Level |
Bedroom |
|
|
12.3x9x10 |
|
Main Level |
Bath (# Pieces 1-6) |
|
|
2 pc |
https://www.realtor.ca/real-estate/26828936/283-port-lorne-road-port-lorne-port-lorne



























