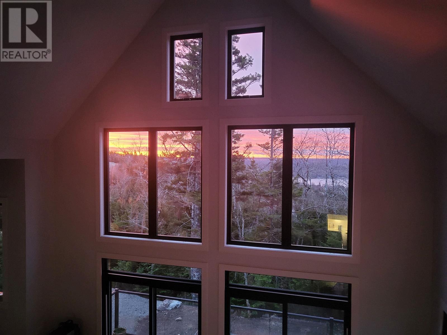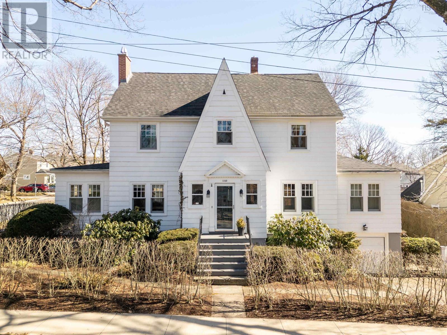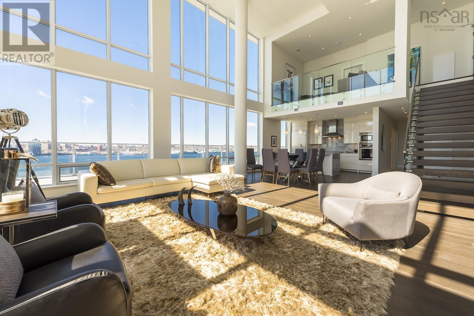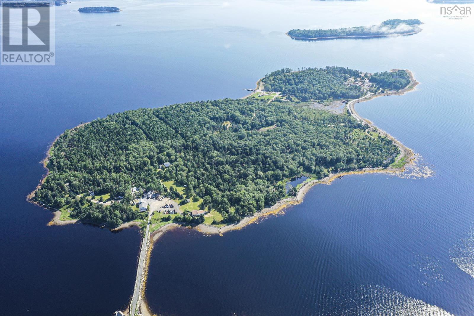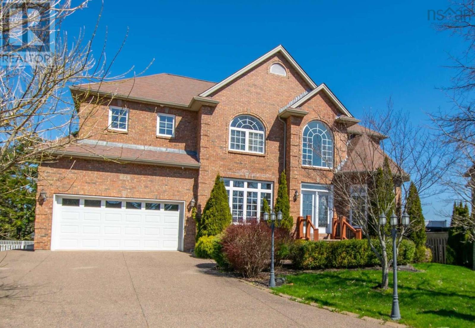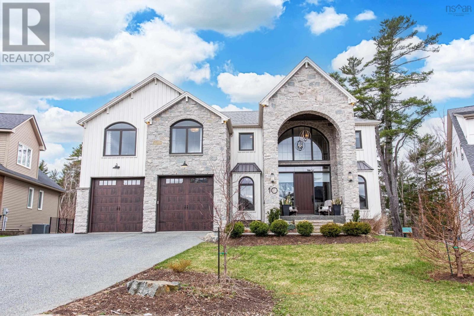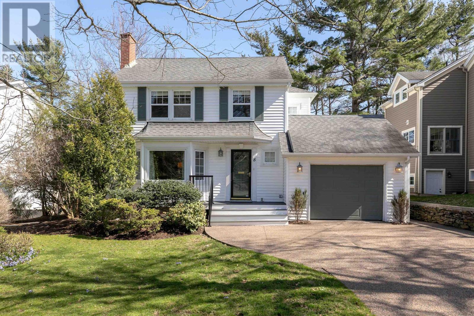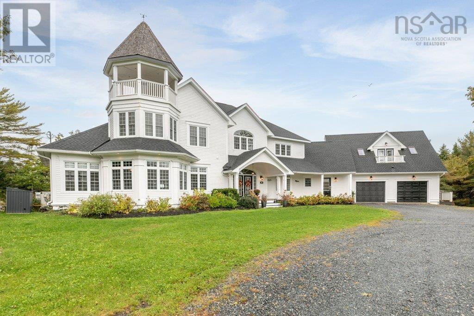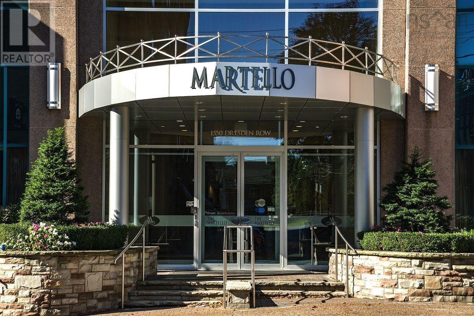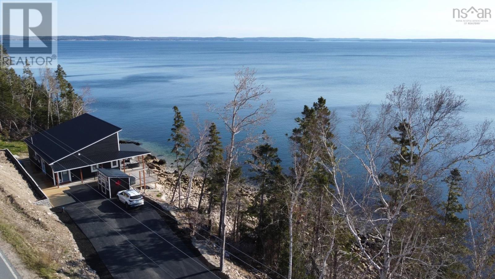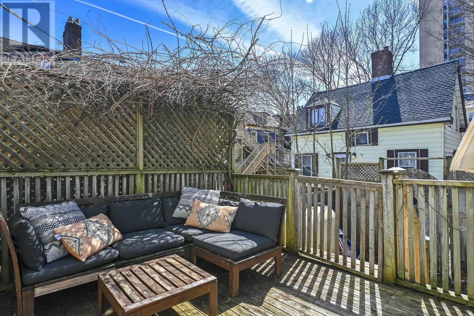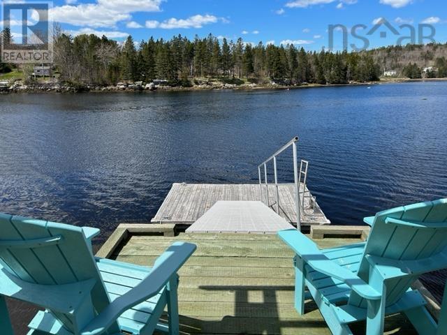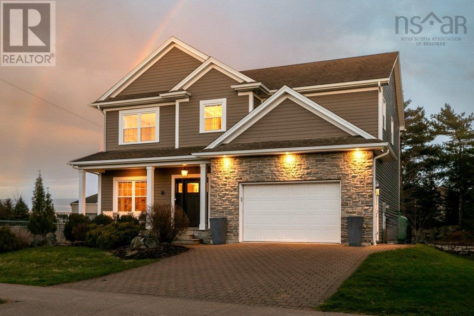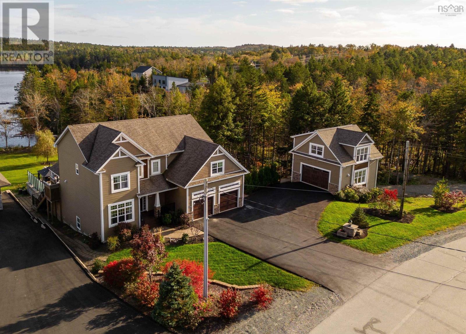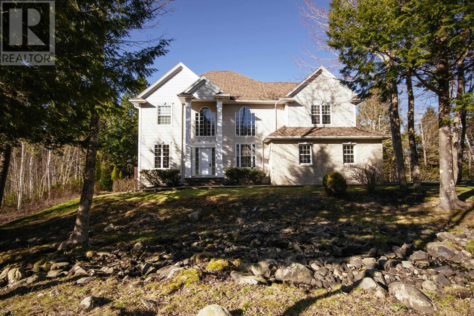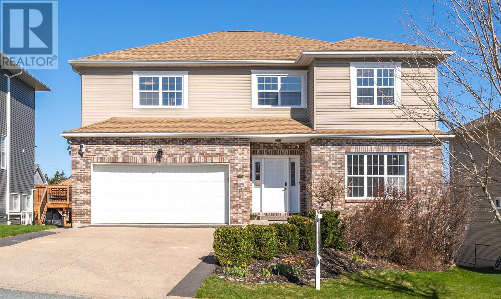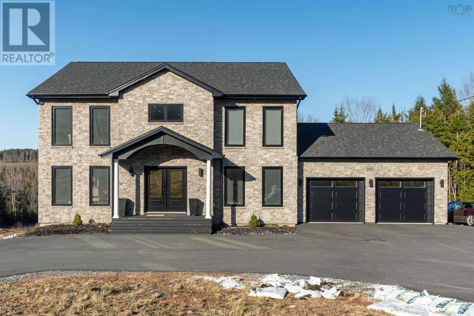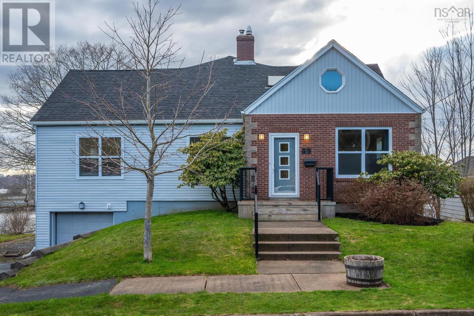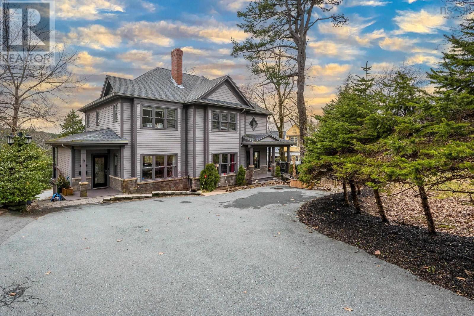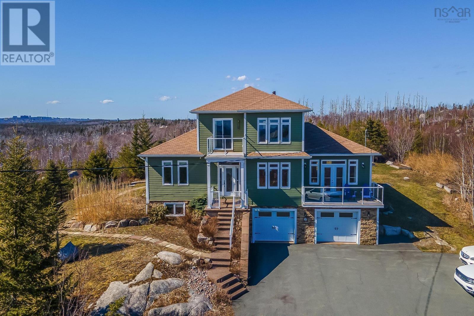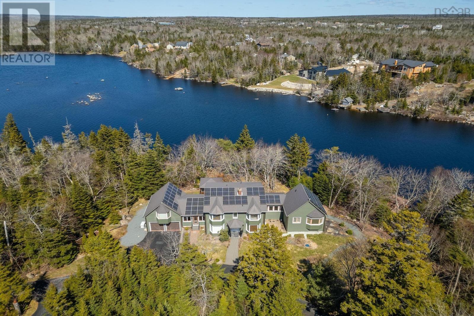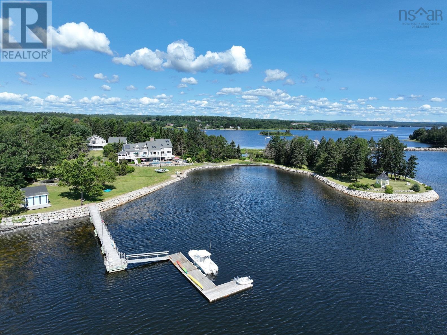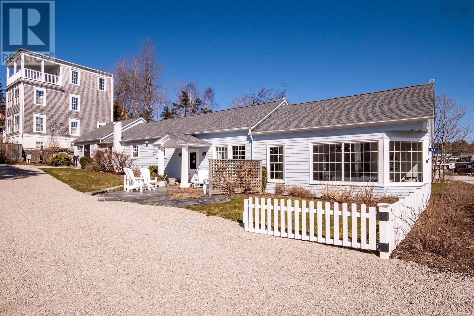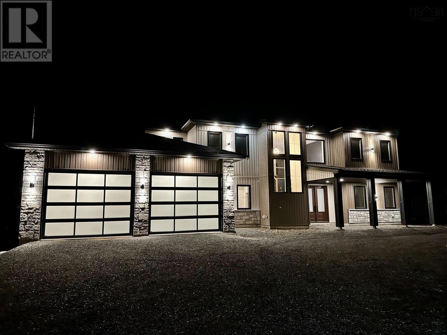LOADING
22 Jutland Lane
Boutiliers Point, Nova Scotia
The description of 22 Jutland Lane paints a lovely picture of a Wabi Sabi-inspired home, blending simplicity with beauty and a deep connection to nature. This 2 year old custom built home by Open Door Construction welcomes nature inside & out. You will feel the peace/privacy afforded by the acreage surrounding you. Large wrap around deck which is great to entertain family & friends and your own campfire at home? enjoy those marshmallow roasts you loved when you grew up. Entering through the family entrance, a spacious laundry room with a deep sink across is the huge pantry as well can be adjusted to be a mudroom. You?ll love the open concept kitchen & living room with nature pouring in from the large windows & patio doors, you will notice the in floor heat under this portion create a cozy and inviting atmosphere.The frame living area has 2 patio doors to that wrap around deck & when you go to the top interior balcony you can see St.Margaret's Bay. The double doors pour into the Primary room with open european closet & ensuite housing a double sink granite countertop , separate double shower , soaker tub with private water closet. This primary room has a balcony which you can enter from 2 ways. You will love the secondary bedroom, again will bring back memories when siblings shared a room, specious & fun for all. The 3rd bedroom can accommodate a king size bed or 2 single beads will set up nicely. Main bath with granite counter will be a perfect fit for the kids. With open stairs and nature wood again this will bring in the fresh nature inside while admiring the view . The main floor has a full bath that would be perfect with the option for an in-law suite, adds flexibility & accommodates a bedroom as well as a living/sitting area. Or just use it as the childrens games room, has a patio door to the driveway area. Want to bring the family around front and enter through the garage? This is a perfect mud area as well. Storage area in utility room. A 2 acre lot c (id:40687)
1153 Studley Avenue
Halifax, Nova Scotia
Step into 1153 Studley Ave and experience the charm & character of yesteryear in this stunning family abode. Nestled in the esteemed South End of Halifax, this 4-bedroom, 2.5-bathroom home exudes elegance. Upon entry, you're greeted by a welcoming foyer leading to a bright and airy living space, lined with newer wood windows, basking in natural light that permeates throughout, plus gleaming hardwood floors, wood burning fireplace and cozy sunroom off the living room. Adjacent, the formal dining area seamlessly flows into the updated kitchen, boasting custom solid wood cabinetry, open shelving, soapstone countertops, and french patio doors leading to the deck, which is the perfect place to entertain family & friends, or simply relax under the foliage, surrounded by beautiful shrubs and gardens. A family room with built-in cabinetry, wood burning fireplace, two piece bath and laundry complete this level. Ascending the stairs, you'll discover the spacious primary bedroom, offering both comfort and convenience with its full ensuite and double closets. Two more generously sized bedrooms, adorned with hardwood floors, grace the second level, along with another full bathroom. The finished third floor provides a possible fourth/fifth bedroom, office/den, and or play space for kids. This exquisite property offers a generous family haven situated on one of the finest streets in the city and Its prime location boasts proximity to The Waegwoltic Club, Dalplex, downtown, restaurants, cafes, parks, universities and top-notch public & private schools. (id:40687)
1103/1203 67 Kings Wharf Place
Dartmouth, Nova Scotia
Introducing the most SPECTACULAR Penthouse in Atlantic Canada! This Stunning two bedroom, two and a half bath penthouse on two-levels offers 20 foot high ceilings, magnificent floor to ceiling windows with the BEST views of the Halifax Harbour. The kitchen offers Thermadore appliances, and natural gas stove. The upscale spa-like bathrooms are equipped with glass walk-in showers with rainforest shower heads, heated floors, and under lit cabinets. Enjoy the large wrap-around terrace perfect for hosting. The building is equipped with a seasonal outdoor heated swimming pool and hot tub, fitness room, yoga studio, and social room with full kitchen facilities. A MUST see! (id:40687)
4 Oak Island Drive
Oak Island, Nova Scotia
With 280' of shoreline, and 3+ acres, the waterfront property of famed treasurer hunter Dan Blankenship is now available for new owners to make it their own. The 1970s spacious bungalow, with a 2006 addition, has 3 bedrooms, 3 bathrooms, an open concept kitchen / dining / living room and a lower level study. The garage is conveniently built-in to the lower level and there is no shortage of storage. The 12' x 12' deck overlooks the water. Although there have been several treasure hunters on Oak Island over the years, no one has been as passionate as the late Dan Blankenship, who spent over 54 years chasing his dream of finding the elusive treasure. Dan's appearances on the TV series "The Curse of Oak Island" launched him into world wide fame in his senior years, as he was known at the time as the living "Legend of Oak Island." There are only a few owners of Oak Island, including three permanent homes. The island is accessed year round by a causeway. Oak Island is one of 365 islands in the waters of Mahone Bay, between the village of Chester and the towns of Mahone Bay and UNESCO's Lunenburg. Art Centre, Playhouse, seaside golf, yacht club, cafes, artisan shops and more, on Nova Scotia's treasured South Shore, the Bluenose Coast, all here waiting for you! (id:40687)
74 Strathaven Close
Bedford South, Nova Scotia
Introducing an exquisite custom-built masterpiece offering panoramic views of the Bedford Basin. Nestled on a quiet cul-de-sac, this home is a testament to luxury living. Step inside and be greeted by a grand foyer that leads into a living space like no other. Soaring two-storey ceiling in the living room invites abundant natural light with mesmerizing views. A chefs kitchen, formal dining room, sitting room, and a staircase made for the movies will have your jaw dropping at every turn. With four bedrooms on the upper level, this home is perfect for families seeking space and comfort. Each room is thoughtfully designed with ample space and beautiful views. But don?t miss the star of the show: the primary bedroom. It's not just a room; it's a private retreat within your home. This room is oversized and offers a seating area that's perfect for unwinding. Step onto the private deck to take in more breathtaking views. Walk through the generously sized closet, designed to accommodate even the most extensive wardrobe collections. The ensuite bathroom is a sanctuary of relaxation, featuring a custom shower that offers a spa-like experience and a deep soaker tub where you can soak away the stresses of the day. Down on the lower level a fabulous family room with a spacious kitchenette, a fifth bedroom and media room are perfect for entertaining guests. Seamlessly connecting indoor and outdoor living, walkout to a covered patio with hot tub. If efficiency is what you are looking for - you will appreciate the brand new ducted heat pump. The attention to detail in this home is truly exceptional. From the tasteful selection of materials to the exquisite finishes, every aspect of this property exudes quality and craftsmanship. For those who appreciate the finer things in life and seek a home that embodies elegance and comfort; prepare to be captivated. (id:40687)
10 Weybridge Lane
West Bedford, Nova Scotia
Experience luxury living at its finest in this executive custom-built home nestled in the prestigious Waterberry Park. Boasting endless upgraded features and finishes designed to cater to comfort, convenience and style - this property exudes impeccable craftsmanship and sophistication. Entertain with ease in this highly functional and open-concept layout, anchored by a soaring natural stone propane fireplace and wood ceiling beams that beckon guests to gather and unwind. The kitchen boasts double islands, a wine bar, walk-in pantry and a double fridge/freezer - perfect for culinary enthusiasts. The main floor is completed with TWO office spaces, ideal for either professional use or as flexible areas to cater to the needs of a growing family, along with TWO functional mudrooms for all your storage needs. Retreat to the sprawling primary suite, offering a sanctuary of its own with a walk-in closet and spacious ensuite bath boasting indulgent details including a double shower and soaker tub. The sprawling basement offers a large family room with wet bar for relaxation and recreation and also affords a gym, an additional bedroom and bath and provides ample storage space. Step outside into your own private paradise, where the backyard transforms into an oasis of luxury and leisure. Take a dip in the sparkling in-ground saltwater pool or unwind in the rejuvenating saltwater hot tub, surrounded by lush landscaping and the soothing sounds of nature. Complete with an inviting pool house featuring a washroom and kitchenette, outdoor entertaining reaches new heights of sophistication and comfort. But the allure of this home extends beyond its luxurious amenities. With direct access to a scenic trail system, greenbelt ,and a swimmable lake just minutes away, outdoor enthusiasts will find endless opportunities for adventure right outside their doorstep. Don't miss your chance to experience the perfect blend of tranquility and luxury in this West Bedford masterpiece. (id:40687)
8 Rosemount Avenue
Halifax, Nova Scotia
Welcome to 8 Rosemount Avenue. Nestled on a quiet well-sought-after cul-de-sac, this timeless residence offers a peaceful retreat in the heart of Halifax. This 4 bedroom, 3.5 bathroom home boasts 2975 SF of updated living space blending modern comforts with classic East Coast charm. A welcoming foyer opens to an open-concept sitting and dining room complete with fireplace and built-ins. The high-end kitchen features a large island, stainless steel appliances, a propane cooktop, and compactor perfect for busy families and culinary enthusiasts alike. The living room is bathed in natural light and enhanced by a propane fireplace creating a cozy ambiance for unwinding or gathering. Retreat to the primary bedroom offering an ensuite, walk-in closet, and a private rooftop terrace ideal for morning coffee or stargazing. The guest bath offers a deep soaker tub for relaxation and skylights on the top level flood the space with natural light. Additional highlights include newly added energy-efficient heating/cooling, insulated attic (with ample storage), attached garage, mudroom, pantry, main floor powder room, and updated 200 AMP electric. The multi-functional fully developed basement includes a full bath, extra storage, laundry, and a second fridge, catering to various lifestyle needs. Outside, discover a sizable and beautifully landscaped Zen backyard with mature trees, stone patio, sprinkler system, and a spacious garden shed with electricity. With the rails-to-trails path at the end of the cul-de-sac, a short stroll to the northwest arm, and convenient access to The Halifax Shopping Center, this property offers an idyllic blend of tranquility and accessibility. Chances to get onto Rosemount are rare. Do not miss your opportunity to call this meticulously maintained residence yours. Welcome home, to 8 Rosemount Avenue. (id:40687)
98 Pig Loop Road
Chester, Nova Scotia
Just down the road from Chester's treasured coastal Golf Club, this wonderful Pig Loop Rd home could be a potential multi generational property with ample room for family and friends. The inviting floor plan includes a stunning great room, with soaring ceilings, huge windows and a stone, wood burning fireplace, opening to a sheltered deck overlooking the pool and colourful gardens. The bright eat-in kitchen is spacious, and centrally located off the attractively panelled dining room. This level also includes a main floor bedroom and ensuite, along with a study and laundry room. Gracious stairs lead to the second level, with a principle bedroom suite (sitting area, ensuite, walk-in closet, and steps to the study below and the turret above), a guest bathroom and three bedrooms, all with lots of storage. The lower level will be the surprise, with two stairways opening to a family/media room, and a second stone, wood burning fireplace, a multi-purpose area (music, exercise, projects), pool changing rooms, sauna, full bath, games room with a full bar/wine room, and ample storage areas. The family room opens to the pool area and the gardens, a calming retreat any time of the day. Set on a very private lot with a wooded area in the backyard. After a swim in the pool, enjoy a sauna, share a delicious meal, followed by a movie/games night and more .... all from the comfort of your own property. And if this isn't enough, there is a one bedroom, 612 sq. ft. flat above the garage with a separate entrance. This would be a fabulous light-filled spot for family, a nanny/caregiver, or could potentially work as a home office or studio. Chester is a wonderful seaside village offering interesting cafes, shops, walking trails, golf, yacht club, Art Centre, Playhouse, Our Health Center, and more. Less than 30 minutes to Bridgewater, 45 minutes to Halifax and an hour to Stanfield International Airport, on Nova Scotia's treasured South Shore, the Bluenose Coast. (id:40687)
1502 1550 Dresden Row
Halifax, Nova Scotia
Located just steps from Spring Garden Rd, This Martello corner unit offers a bright and spacious one-of-a-kind floor-plan on its Signature 15th floor. This 2-bedroom, 2-bath corner suite boasts a south-facing patio and a separate balcony, providing stunning views of the water, city, and Citadel. Upon entry, wide doors welcome you into a spacious foyer with a double closet. The open-concept kitchen, professionally Mother Hubbards designed (2024) with Italian quartzite counters and equipped with new Bosch appliances, seamlessly blends into the open concept dining and living areas, creating a modern and inviting space perfect for entertaining & relaxing. The two bedrooms are perfectly separated for privacy. The ensuite bathroom is a grand retreat, featuring an oversized jet tub, bidet, and a large spa shower with a bench. Condo fees cover various amenities, including one indoor parking space with a storage room, heat, hot & cold water, two party rooms, billiards, a gym and observation decks with barbecue facilities. Ideally located off Spring Garden Road, shopping is across the street and in Park Lane below and a short walk to universities, hospitals, and the commerce centre. Call today to view this amazing upgraded corner unit condo! (id:40687)
1907 Highway 329
Hubbards, Nova Scotia
Wow factor ocean front Home with unparalleled views of Saint Margarets Bay 380 feet of pristine, oceanfront and privacy New construction maintenance free wheelchair, accessible insulated concrete foundation Metal roof Dual heat pumps Two decks at water frontage One 50 x 22 off lower level walkout The other covered off main floor, and 14 x 18 Top-of-the-line, hardwoods, and ceramics Quartz countertops throughout Thomasville Kitchen Heated bathroom floors Top-of-the-line, plumbing, and electrical fixtures See-through fireplace, which can be made opaque with flick of switch Propane, woodstove style fireplace in the lower level great room Cat five wired inside and out for security system 16 foot ceiling height on main floor and 9 feet in basement Large bedrooms Propane hook up for fireplace or outdoor barbeque on main level covered porch Ultra high-speed Internet Hot tub Paved drive 30 minutes to Halifax Built-in safe Main floor laundry Outdoor 11 x 8 shed Outdoor plug for generator running separate panel Don?t miss out on this must see and have property (id:40687)
1320 Dresden Row
Halifax, Nova Scotia
Welcome to this charming and elegant home in the heart of Halifax Schmidtville. This property has been lovingly cared for, preserving its historic character and charm with curb appeal. Notice the high ceilings, crown mouldings, and solid hardwood banisters adding to warmth and coziness. The main level features and open concept living room and dining area, perfect for entertaining or relaxing. The kitchen offers space for a breakfast bar and access to the back deck. The deck overlooks the fenced backyard, where you can enjoy the fresh air and the greenery. The second floor boasts three bedrooms and lots of natural light. The full bathroom retains the original claw foot tub for a touch of nostalgia. The basement has higher ceilings, ready to renovate into secondary suite or additional family space, a half bath, laundry and plenty of storage. Walkout to the backyard and a parking space, a right-of-way on left side of building provides access to the parking area. This home is located in a prime Halifax location walking distance to everything you need and want. This is a rare opportunity to own a piece of Halifax's history and a beautiful home at the same time. (id:40687)
145 Glenwood Drive
Allen Heights, Nova Scotia
A beautiful and peaceful Oceanfront setting. Allen Heights is a proven development just 15 minutes into Halifax and 3 minutes to all amenities, Restaurants, Groceries, Fitness center and a Library plus Rona building supplies and Canadian Tire. This home has a modern flair inside and out.The ducted heat pump offers Heat and Air Conditioning. Lots of composite decking to enjoy the views of the cove and your private deep water wharf. Recent upgrades include beautiful engineered flooring, a completely redesigned kitchen layout with new top of the line appliances. There are new double garden doors off the dining area to the covered side veranda, perfect for the BBQ. Upgraded interior doors and recessed lighting. Beautifully updated Ensuite and Main Baths. Open concept main floor with a propane fireplace and a living room with a wall of windows overlooking the water. 2 good size bedrooms on the main floor and a spectacular private Primary bedroom on the second floor. This floor also offers a very comfortable Family Room with a newly installed second propane fireplace and access to a magnificent upper deck with views of the quiet cove. There is a large bonus room over the garage. The lower level has a spacious rec room or games room. The grounds have mature landscaping offering privacy and the wharf is in excellent condition and includes a ramp and float. With over 3,500 sq feet of quality finished living space plus lots of in house storage this home is perfect for a growing active family, Swim off your wharf, windsurf and kayak on a safe protected cove and it is just a short distance to the St Margarets Sailing Club offering sailing lessons for the kids and social nights for adults. This home is filled with natural light with the South West exposure. (id:40687)
18 Sentry Court
Halifax, Nova Scotia
Welcome to 18 Sentry Court, a beautifully handcrafted Gerald Mitchell two-story build situated on a quiet court in the heart of The Ravines of Bedford South. Constructed with meticulous attention to detail, this custom home seamlessly combines classic elegance with updated modern luxury. Step inside and you'll greeted by a spacious layout adorned with stunning hardwood floors, designer lighting fixtures and countless other recent upgrades throughout. Upstairs, discover four generously sized bedrooms, including a lavish primary suite boasting a sizable walk-in closet and absolutely stunning ensuite bath. The recently renovated kitchen (2023) is a true chef's haven, featuring large centre island, tile backsplash handpicked and imported from Italy, brand new top-of-the-line appliances and convenient butler's pantry, perfect for entertaining large family gatherings. Cozy up by one of the two propane fireplaces, or indulge in relaxation on the tiered decking with a luxurious hot tub overlooking the custom firepit patio area in your super private outdoor sanctuary. With in-home and exterior Paradigm audio speakers, all new windows (2023), new fully ducted heat pump and hot water tank systems (2023) ensuring year-round comfort and efficiency, this home offers the pinnacle of upscale living. Don't miss the opportunity to experience luxury living at its very finest, schedule your private tour today! (id:40687)
225 Paula Drive
Hammonds Plains, Nova Scotia
Luxurious lakeside living on the serene shores of Coxs Lake! This stunning property capitalizes on it?s remarkable location providing a peaceful lakeside landscape offering 3.5 acres of (sub-dividable) land with endless recreational activities for kids & adults such as kayaking, paddle boarding, boating, fishing or camping nearby. Crafted with unparalleled attention to detail & many energy efficient upgrades such as the 64 LG Solar Panels with a 25-year warranty proving minimal electric bills! This 5 bedroom, 4689 sqft home graces one of HRM's most coveted lakeshores, boasting approximately 160ft of lakefront. Step inside to be greeted by the luminous expanse of the great room, bathed in sunlight pouring through towering two-story windows, framing breathtaking views of the glistening lake (a view that will never change as the lands across are crown protected). Adjacent to this inviting gathering room sits the dining space which is separated by a 2-way propane fireplace, while the beautiful chef's kitchen stands opposite & seamlessly flows into the family room boasting a striking coffered ceiling. From the kitchen area step out onto the expansive composite deck overlooking the saltwater pool with entertaining area plus gazebo with wood & propane fireplaces, pool mood lighting & built in surround sound system. Completing this floor is the powder room & mudroom located off the double garage. Indulge in the opulent comfort of the primary suite, featuring breathtaking lake views, a spa-like ensuite, & a fabulous walk-in closet. 2 additional beds, full bath, & laundry room ensure convenience & luxury on this level. The lower level offers a rec room that transitions to the pool deck, 2 additional beds, office, wet bar & full bath. Further enhancing this residence is the attached double garage with EV plug & the fully finished detached 3-level backyard suite with garage, providing income (2100/month). This property epitomizes the perfect blend of luxury & relaxation! (id:40687)
87 Lincolnshire Drive
Fall River, Nova Scotia
Make your Nova Scotia Lifestyle Dream a reality! Welcome to 87 Lincolnshire Drive, Fall River. A 4400 sq. ft. Sawlor Built Custom R-2000 Lakefront executive 2 story with full walkout basement and City Water located in highly sought after Perry Lake Estates. The property consists of 1.7 acres with 121? of lake frontage including a 4 section dock. Swim, paddleboard and kayak in the summer and don the blades for a skate or a game of shinny with your neighbors during the winter - your true all season playground and retreat. Upon entering this home you will notice the significant amount of natural light which encompasses the peaceful and tranquil landscape. The large open gourmet kitchen has a grand 7? Island, quartz countertops, all newer stainless steel appliances and overlooks the great room with 18? ceilings. There are 3 spacious bedrooms (potential for 1-2 more) and 2/2 bathrooms. The large primary bedroom area has a vaulted ceiling, 4 piece ensuite, propane fireplace, walk-in closet and French doors leading out to a Duradek with infinity glass railing which overlooks the lake and private backyard. The downstairs full walkout has a spacious recreation room, bathroom and Media room ready for your personal finishing touch. Bonus...City Water! Fall River is located 13 minutes from Halifax Stanfield International Airport, 24 minutes to downtown Halifax and is home to Ashburn Golf Club (host course for 2014 and 2015 Web.com tour Nova Scotia Open). Fall River also has a recreation Center, several walking trails to explore nature and excellent public schools which offer French immersion Programs. With the Burnside Connector set to open later this year the commute to Dartmouth/Halifax will be quick and e (id:40687)
41 Helmsman Court
Halifax, Nova Scotia
Welcome to 41 Helmsman Court,an immaculate 2 story,5 bedroom 4.5 bathrooms spacious home,nestled on a quiet cul-de-sac in the Royal Hemlocks Subdivision with beautiful views of Bedford Basin. This excellent location offers all the benefits of a family neighborhood just minutes to both Bedford and downtown Halifax. The main level boasts a spacious layout,adorned with fresh paint and gleaming hardwood floors, a den/office at the front with full bathroom - ideal when working from home,or short stay of family members. The heart of the home lies in the gourmet kitchen, equipped with new appliances, a cozy dining nook off the kitchen, powder room and convenient main level laundry complete this floor.The upper level has a bright master suite with walk-in closet and a spa-like ensuite equipped with soaker tub and walk-in shower,and three generous bedrooms and a 4 pc main bath. The lower level features a walkout basement,large rec room, fifth bedroom,3 pc bath, providing additional living space and endless possibilities for customization to suit your lifestyle needs.For added comfort,a wood pellet stove awaits in the rec room, providing both warmth and charm during chilly evenings. With a double garage for convenience,fully ducted heat pump for energy efficient heat and air conditioning,and new landscaping to enhance curb appeal,every detail of this home has been meticulously crafted for discerning buyers.Recent upgrades include Landscaping (2023),Appliances (2022),wood pellet stove (2023),new floors (2021), paint throughout (2024), list goes on!Don't miss your chance to call 41 Helmsman Court home?schedule your private showing today and experience the pinnacle of Halifax living! (id:40687)
382 Galloway Drive
Beaver Bank, Nova Scotia
Beautiful two year old, two-story home with large double car garage on 1.32 acres with city water. The large U-shaped paved driveway provides lots of parking. As you walk towards the home you walk past two beautiful pillars and enter the front large foyer. You?ll be greeted by a beautiful hardwood grand staircase centered to the foyer with an upgraded rounded bottom step and railing on each side. The home has an abundance of natural light with the upgraded window height in the entire front of the home that shows off the upgraded Delicato floor tile . A beautiful Kitchen has top of the line Thermador appliances, gas stove with a pot filler over the burners. Large kitchen island with upgraded quartz and countertops. Frozen tundra quartz backsplash, lots of cabinets to the ceiling, under cabinet lights. Roll outs in the pantry corner. Great for entertaining with an open concept carrying to the large great room with centered propane fireplace and Nero Marquina tile from the floor to the ceiling. Large formal dining room, office and half bath. There is a convenient mud room entrance off the garage with locker style seating and hooks and laundry area. Four bedrooms up, the primary bedroom is an oasis with large walk-through closet and luxurious bathroom ensuite with custom shower and large soaker tub and double sinks. The lower level is completely finished with a very large rec room, a basement walkout into the backyard , cigar/smoking room with ventilation and totally insulated and vapour barriered including the ceiling if anyone wants to listen to the music a little louder. Wet bar rough in. There is a full bathroom and a good size storage room. Almost everything about this home was upgraded. 74 LED pot lights. 60 amp generator panel with 20? cord. Quartz in all the bathrooms. To view the virtual tour please go to REALTOR.ca search for the home, and click on media to view the virtual tour. Book your private viewing today. (id:40687)
89 Braemar Drive
Dartmouth, Nova Scotia
Nestled along the shore of Lake Micmac this 3395 sq.ft. home exudes charm & character, offering a truly unique lakeside living experience. You will be captivated w/ its blend of modern amenities & timeless elegance. Natural light floods the interior, accentuating the inviting ambiance of the spacious living area that leads to the large open-concept kitchen & dining area, offering breathtaking lake views. Whether enjoying quiet evenings or entertaining guests, this space serves as the heart of the home. With 4 bdrms & 3 full baths, there's ample space for family & guests alike. The recently renovated basement w/ walkout offers additional living space & versatility. Enhancing the allure of this home is its newer heat pump, ensuring year-round comfort & energy efficiency, along with a large deck perfect for enjoying the serene surroundings & outdoor gatherings. Lake Micmac provides ample recreational opportunities, like paddling, fishing & boating, & is centrally located to all Dartmouth amenities, including shopping, dining & entertainment. Don?t miss out on this unparalleled lifestyle in a sought-after location. (id:40687)
1235 Webster Terrace
Halifax, Nova Scotia
Experience the pinnacle of luxury living at 1235 Webster Terrace, nestled in a private cul-de-sac enclave. This remarkable residence offers unparalleled comfort and convenience, with four decks providing endless opportunities to bask in the sun's warmth and enjoy breathtaking views of the surrounding landscape. Inside, discover a spacious open-concept design with soaring 9 ft ceilings creating a welcoming ambiance for gatherings with family and friends. The wheelchair accessible bathroom ensures everyone feels at home, while recent renovations including siding, roof, and stone were all refurbishment in the last 5 years offering peace of mind for years to come. Outside, the expansive grounds feature a beautiful stone patio with fire pit and pizza oven, perfect for outdoor entertaining. Plus, with easy access to Dalhousie and St. Mary's universities, as well as nearby beaches and parks, this home truly offers the best of both worlds: luxury and convenience. There is also public access to the ocean at the bottom of south street, where you can launch your kayak. If you require extra bedrooms there is the potential for 2 bedrooms on the first floor. (id:40687)
87 Aarons Way
Fergusons Cove, Nova Scotia
Only 10 minutes' drive from the Armdale roundabout and peninsula Halifax, 87 Aarons Way feels a world apart. With sweeping sea views of the approaches to Halifax Harbour from the front and over the McIntosh Run wilderness recreation area from the back, this house makes a big first impression. It has three levels, an extra-large double garage plus a detached utility shed, two balconies, beautiful stone and cementitious board exterior and close to three acres of land. Inside there's a sense of spaciousness with the main floor's nine-foot celings, open-concept living areas and large windows. The dining and living rooms feature a stone accent wall and a propane fireplace, and enjoy access to a deck and stone terrace to the rear and a balcony to the front. The kitchen has granite countertops, an eat-in centre island and custom cabinetry, top-of-the-line JENN-AIR appliances in a sleek brushed bronze oil finish, including a microwave, oven, dishwasher and fridge. The 5-burner propane range is an Italian-made FULGOR MiLANO. There's also a wine fridge and prep sink. A conveniently located laundry room/pantry, two spacious bedrooms and a full bath complete this floor. Above you will find a primary suite which includes an office, a very large main bedroom with a two-sided propane fireplace opening up to a spa-like ensuite bath. There's an air-jet two-person soaker tub, spacious walk-in shower and double vanity with soapstone countertop, and a large walk-in closet with built-in cabinetry. The lower level has an additional bedroom, a hobby room, another pantry, a full bathroom, and access to the garage. The house has comfortable year-round temperature control thanks to the geothermal heat and air conditioning system and lower level in-floor heating. The backyard features a propane fire-pit, pergola, stone patio, spacious back deck and fenced 12 ft. by 16 ft. vegetable garden with raised beds. The built-in Control 4 system provides music indoors and out. (id:40687)
35 Karen Crescent
Brookside, Nova Scotia
Welcome to your dream retreat...I mean estate...no park....wait, it's all of these! This stunning 5-bedroom home sits majestically at the end of a peaceful cul-de-sac, boasting an estate-like property with over 500 feet of breathtaking water frontage on pristine Hatchet Lake. As you approach, be greeted by the grandeur of a semi-circle driveway, leading to a double garage equipped with a Tesla charger and solar panels and a backup generator, ensuring both sustainability and convenience. Step inside to discover custom features at every turn, including a floating spiral staircase and customized curved walls that elegantly connect the basement to the upper level. Enjoy the beauty of the outdoors from the comfort of a screened-in gazebo overlooking the tranquil lake, perfect for entertaining or quiet relaxation. This home has been thoughtfully updated with a newer metal roof and siding, as well as a modern septic system, ensuring both durability and efficiency. Additionally, a secondary addition on the main floor provides ample space for guests or extended family, ensuring comfort and privacy for all. With its gorgeous park-like setting, wildlife certification, and unparalleled amenities, this property offers the ultimate blend of luxury, tranquility, and convenience. This home and property are an experience, a real treat to view in person. Don't miss your chance to experience lakeside living at its finest! (id:40687)
226 Crandall Road
Martins Point, Nova Scotia
SCALLOP BAY: SEASIDE FAMILY RETREAT ~ NEXT TO FAMOUS OAK ISLAND One's own ocean playground in a boating mecca! Total privacy on almost 6 acres, close to both Chester and Mahone Bay amenities. Imagine living beside the world famous Oak Island! Phenomenal ocean views of numerous Mahone Bay islands, over 1100 feet of waterfront ideal for sailing, swimming and kayaking, 100? wharf, 3 floating docks, boathouse, and 2 moorings. This warm, inviting Coastal Country, light filled, solidly built, open concept +6000 sq. ft. post and beam home features include five bedrooms all with ensuites, in floor heating, plus a separate, spacious 2 bedroom fully serviced apartment for guests or extended family. There is something for every member of the family. Salt water generated ocean side pool with extensive paver stone patio, large wrap around exotic Brazilian Ipe decking for entertaining, luxurious hot tub under a pergola, and spacious screened gazebo for moonlight dining. Colourful gardens surround three cascading ponds, there is a magical pine forest to contemplate nature or watch for spritely fairies. Includes a peninsula with 280 degree views, gazebo for special family events and wedding photos with close up views of Oak Island. There is a triple car garage, 26 x 36 multi-use building that could be a yoga or exercise studio, additional living space or the ultimate workshop, plus a cute potting or art studio building nestled in the garden. The ultimate family retreat for the discerning buyer. Lunenburg County is exempt from the foreign buyer ban at the time of this listing. (id:40687)
81 Water Street
Chester, Nova Scotia
Embrace the quintessential charm of coastal living at 81 Water Street, a stunning 3 bedroom, 2 bathroom home that seamlessly blends old-world character with modern comforts. Nestled in the picturesque town of Chester, Nova Scotia, this magazine-worthy property is a true beauty, offering the perfect balance of historic elegance and contemporary convenience. Step inside and be transported back in time, where wide plank floors and soaring ceilings create a warm and inviting ambiance. The centerpiece of the living space is a magnificent beach stone fireplace, radiating cozy comfort on even the chilliest East Coast days. Oversized windows flood the home with natural light, highlighting the home's original architectural details and allowing you to fully immerse yourself in the serene waterfront views. The well-appointed kitchen features ample counter space and large island for the chef of the house. A beautiful new bar just recently installed adds a stunning entertaining focal point. Gather friends and family around the dining area, where you can enjoy lively conversations and cherished moments together. Step out to the private patio, complete with a cozy firepit, for alfresco entertaining or quiet moments of reflection as you gaze out at the gently lapping waves. This exceptional property offers the ultimate in year-round coastal living, complete with a private wharf for your boat. Stroll to the nearby Chester Yacht Club, where you can indulge in a day of sailing or simply soak up the vibrant energy of the marina. Explore the charming town, with its array of unique shops and delectable dining options, all within easy reach of your doorstep. Whether you're seeking a primary residence or a cherished vacation retreat, 81 Water Street is a true gem that offers a lifestyle like no other. Embrace the beauty of Maritime living and make this enchanting property your own. **Note Lunenburg is exempt from the foreign buyer ban at the time of this listing.*** (id:40687)
39 Nightshade Lane
Middle Sackville, Nova Scotia
SPECTACULAR Custom Design Build by ReDesigns Construction with amazing attention to detail throughout! Entry foyer with stunning soaring ceiling, amazing wall of windows & custom staircase complete with exquisite millwork welcome & WOW family & guests! Open concept living at its' finest with custom built solid wood showcase kitchen featuring expansive island with waterfall edge stone countertop, sleek custom range wall & expansive work & storage space plus custom bar area...a chef & entertainers' dream kitchen! Adjoining spacious dining room opens to covered patio, living room features custom wood wall feature plus wall of windows! Main level Great Room with custom propane fireplace & feature wall, convenient wet bar is the perfect space for games/pool table & entertaining!Office/den, huge mudroom with custom bench & storage, powder rm, pantry & storage complete level1. Upper level Principle Suite with custom fireplace surround, feature wall, great walk-in closet & gorgeous ensuite, secondary suite with full bath, 2 additional bedrooms share jack& Jill bath, well designed laundry with sink/storage/folding area! Oversized 2 bay garage with gorgeous glass doors, stunning epoxy floor & plenty of storage area, 2 fully ducted heat pumps for efficiency & control, ceilings main level 10' & upper level 9', highly efficient SolarSeal windows, 8'custom double entry doors, low maintenance gorgeous exterior finishes,10 year Atlantic New Home Warranty,...be ready to fall in love with this welcoming high quality home with the amazing attention to detail, exquisite quality finishes & well planned spacious layout awaiting you...your private well treed lot in the wonderful community of Indigo Shores is conveniently located within minutes of downtown, airport, shopping, schools & more...move-in ready for your summer enjoyment, this amazing new construction home is ready to provide the oasis you have been dreaming about!! Open House Sunday April 21st, 2-4 PM! (id:40687)
No Favourites Found

