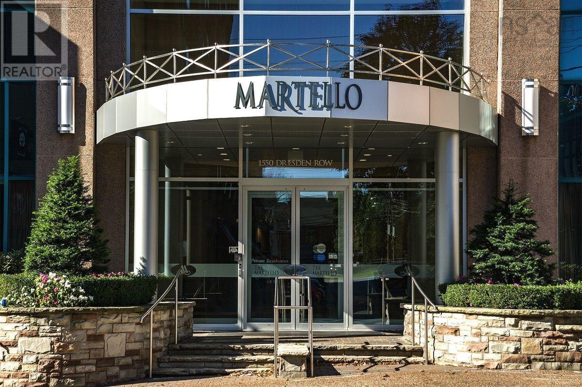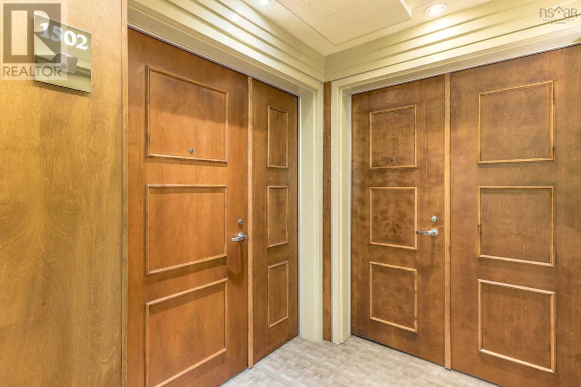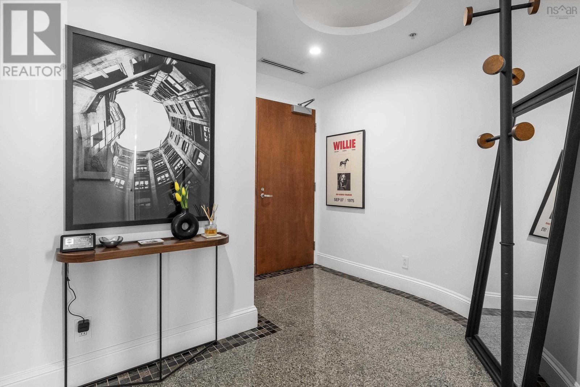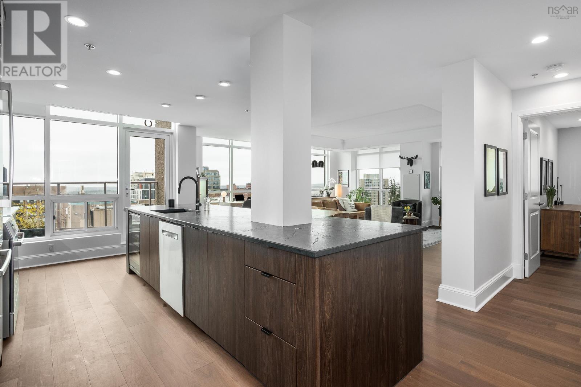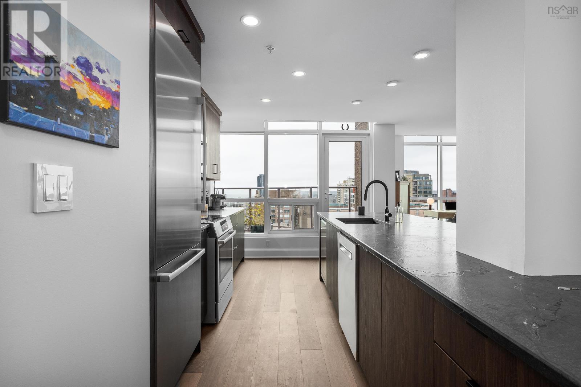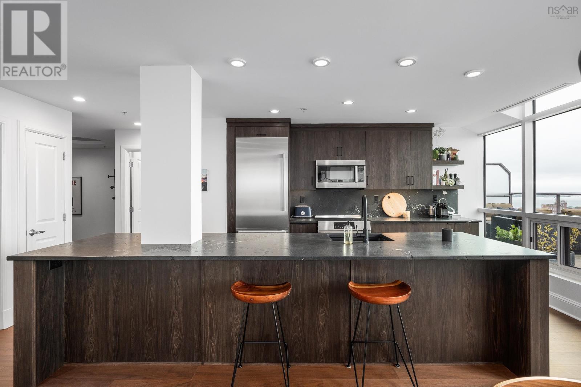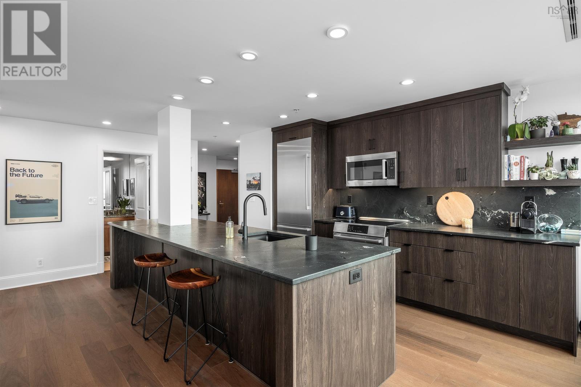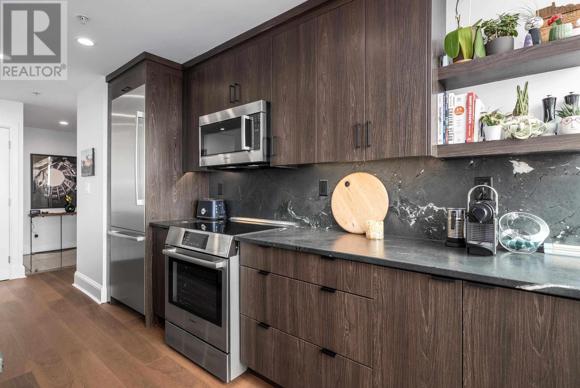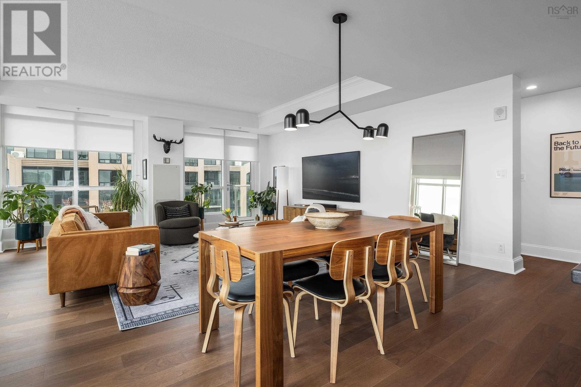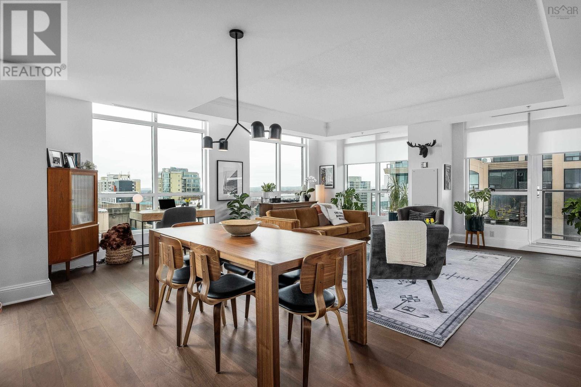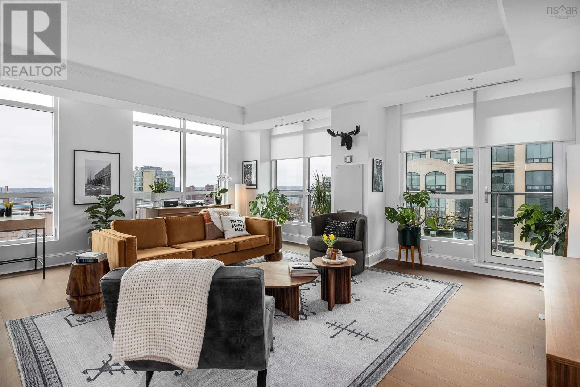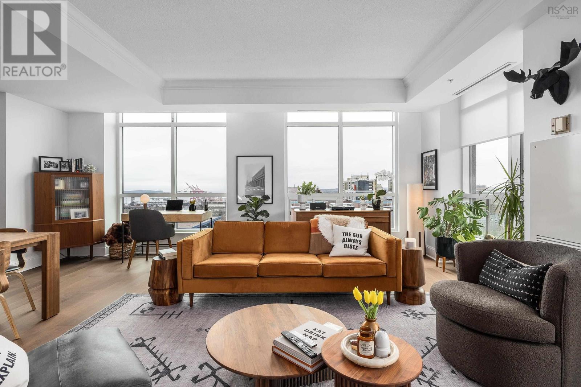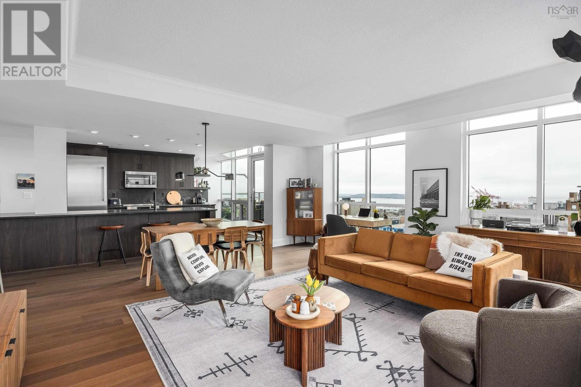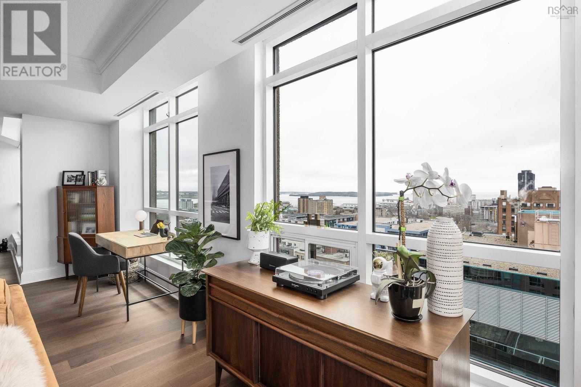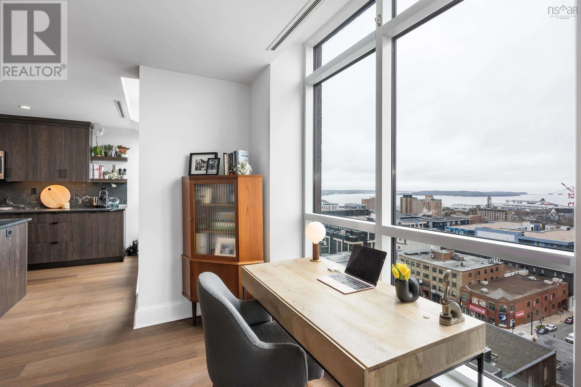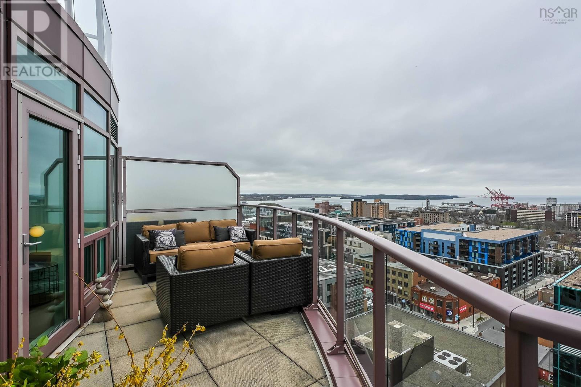1502 1550 Dresden Row Halifax, Nova Scotia B3J 4A2
$1,199,900Maintenance,
$1,105.62 Monthly
Maintenance,
$1,105.62 MonthlyLocated just steps from Spring Garden Rd, This Martello corner unit offers a bright and spacious one-of-a-kind floor-plan on its Signature 15th floor. This 2-bedroom, 2-bath corner suite boasts a south-facing patio and a separate balcony, providing stunning views of the water, city, and Citadel. Upon entry, wide doors welcome you into a spacious foyer with a double closet. The open-concept kitchen, professionally Mother Hubbards designed (2024) with Italian quartzite counters and equipped with new Bosch appliances, seamlessly blends into the open concept dining and living areas, creating a modern and inviting space perfect for entertaining & relaxing. The two bedrooms are perfectly separated for privacy. The ensuite bathroom is a grand retreat, featuring an oversized jet tub, bidet, and a large spa shower with a bench. Condo fees cover various amenities, including one indoor parking space with a storage room, heat, hot & cold water, two party rooms, billiards, a gym and observation decks with barbecue facilities. Ideally located off Spring Garden Road, shopping is across the street and in Park Lane below and a short walk to universities, hospitals, and the commerce centre. Call today to view this amazing upgraded corner unit condo! (id:40687)
Property Details
| MLS® Number | 202408134 |
| Property Type | Single Family |
| Community Name | Halifax |
| Amenities Near By | Park, Playground, Public Transit, Shopping, Place Of Worship |
| Community Features | Recreational Facilities, School Bus |
| Features | Balcony |
Building
| Bathroom Total | 2 |
| Bedrooms Above Ground | 2 |
| Bedrooms Total | 2 |
| Appliances | Range - Electric, Dishwasher, Dryer, Washer, Microwave Range Hood Combo, Refrigerator, Wine Fridge |
| Architectural Style | Other |
| Basement Type | Unknown |
| Constructed Date | 2006 |
| Exterior Finish | Concrete |
| Flooring Type | Engineered Hardwood |
| Foundation Type | Poured Concrete |
| Stories Total | 1 |
| Total Finished Area | 1261 Sqft |
| Type | Apartment |
| Utility Water | Municipal Water |
Parking
| Garage | |
| Attached Garage |
Land
| Acreage | No |
| Land Amenities | Park, Playground, Public Transit, Shopping, Place Of Worship |
| Sewer | Municipal Sewage System |
| Size Total Text | Under 1/2 Acre |
Rooms
| Level | Type | Length | Width | Dimensions |
|---|---|---|---|---|
| Main Level | Foyer | 98 X 71 | ||
| Main Level | Kitchen | 198 X 13 | ||
| Main Level | Living Room | 196 x 207 | ||
| Main Level | Dining Room | Combined with Living Room | ||
| Main Level | Primary Bedroom | 13 X 114 | ||
| Main Level | Ensuite (# Pieces 2-6) | 5 PC 1710 X 75 | ||
| Main Level | Bath (# Pieces 1-6) | 4 PC 62 X 710 | ||
| Main Level | Bedroom | 135 X 911 | ||
| Main Level | Laundry Room | 6 X 36 | ||
| Main Level | Other | Terrance - 140 Sq Ft | ||
| Main Level | Other | Balcony - 17 X 5 |
https://www.realtor.ca/real-estate/26793240/1502-1550-dresden-row-halifax-halifax
Interested?
Contact us for more information

