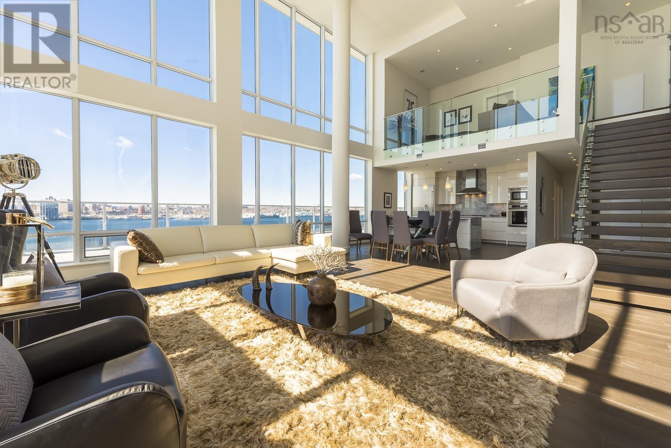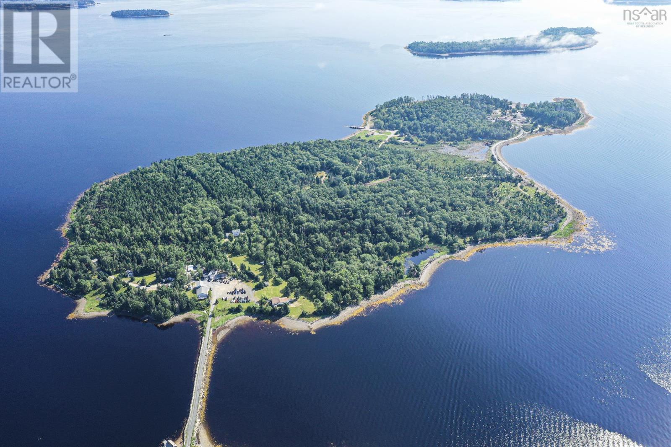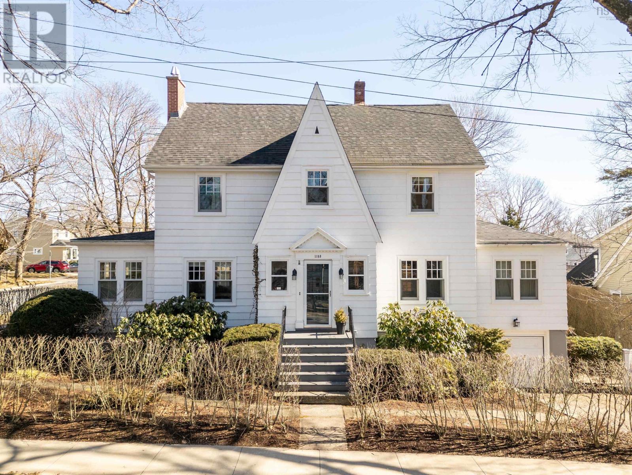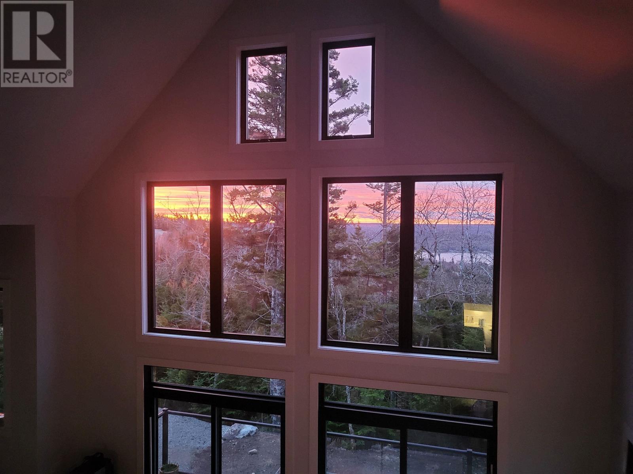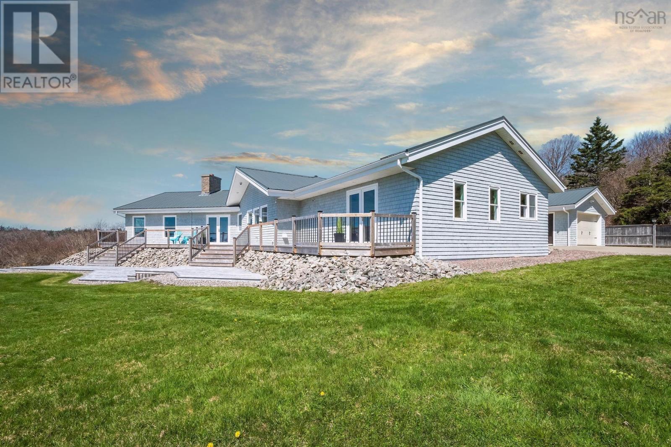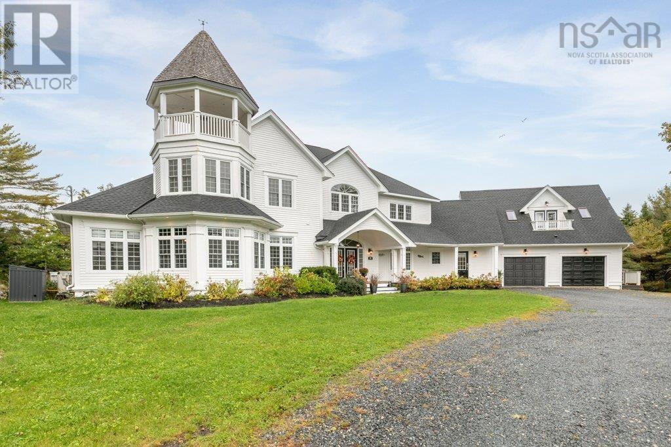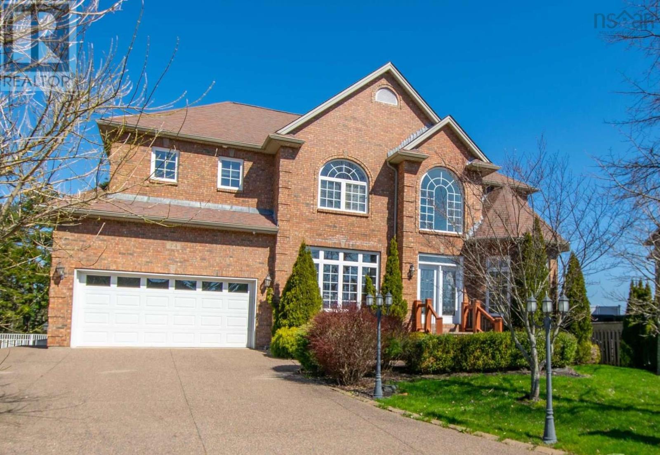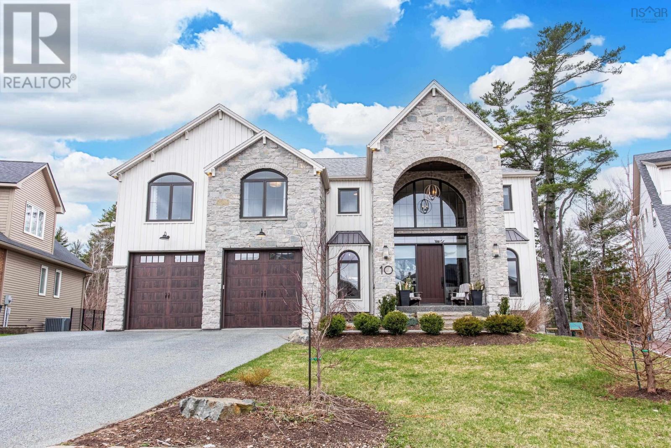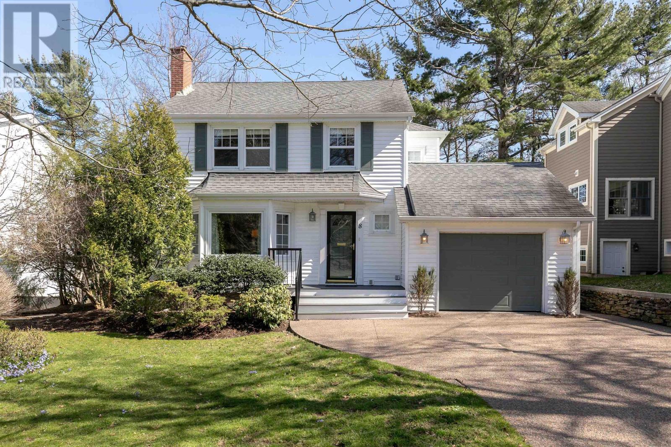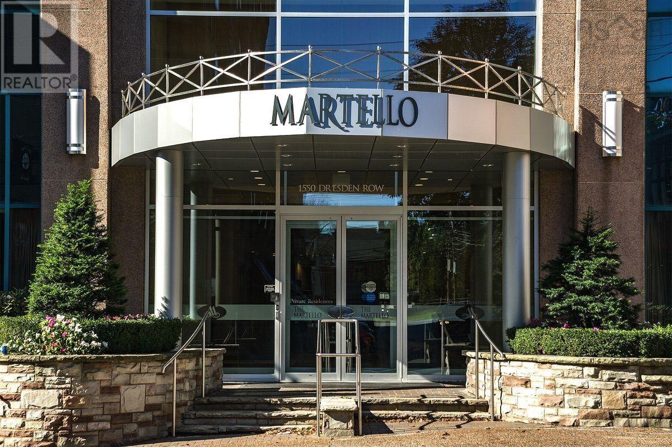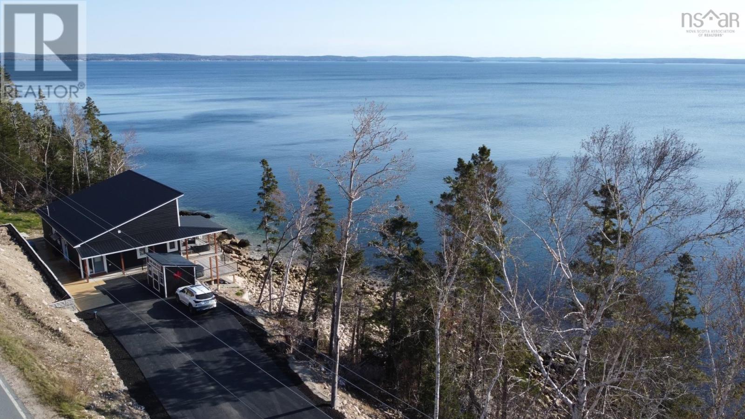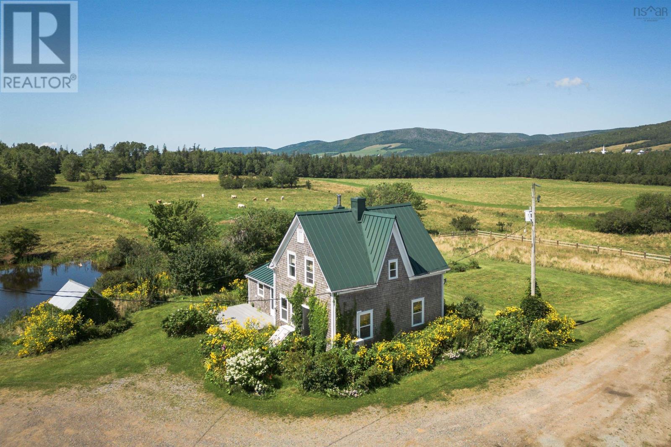LOADING
1103/1203 67 Kings Wharf Place
Dartmouth, Nova Scotia
Introducing the most SPECTACULAR Penthouse in Atlantic Canada! This Stunning two bedroom, two and a half bath penthouse on two-levels offers 20 foot high ceilings, magnificent floor to ceiling windows with the BEST views of the Halifax Harbour. The kitchen offers Thermadore appliances, and natural gas stove. The upscale spa-like bathrooms are equipped with glass walk-in showers with rainforest shower heads, heated floors, and under lit cabinets. Enjoy the large wrap-around terrace perfect for hosting. The building is equipped with a seasonal outdoor heated swimming pool and hot tub, fitness room, yoga studio, and social room with full kitchen facilities. A MUST see! (id:40687)
4 Oak Island Drive
Oak Island, Nova Scotia
With 280' of shoreline, and 3+ acres, the waterfront property of famed treasurer hunter Dan Blankenship is now available for new owners to make it their own. The 1970s spacious bungalow, with a 2006 addition, has 3 bedrooms, 3 bathrooms, an open concept kitchen / dining / living room and a lower level study. The garage is conveniently built-in to the lower level and there is no shortage of storage. The 12' x 12' deck overlooks the water. Although there have been several treasure hunters on Oak Island over the years, no one has been as passionate as the late Dan Blankenship, who spent over 54 years chasing his dream of finding the elusive treasure. Dan's appearances on the TV series "The Curse of Oak Island" launched him into world wide fame in his senior years, as he was known at the time as the living "Legend of Oak Island." There are only a few owners of Oak Island, including three permanent homes. The island is accessed year round by a causeway. Oak Island is one of 365 islands in the waters of Mahone Bay, between the village of Chester and the towns of Mahone Bay and UNESCO's Lunenburg. Art Centre, Playhouse, seaside golf, yacht club, cafes, artisan shops and more, on Nova Scotia's treasured South Shore, the Bluenose Coast, all here waiting for you! (id:40687)
1153 Studley Avenue
Halifax, Nova Scotia
Step into 1153 Studley Ave and experience the charm & character of yesteryear in this stunning family abode. Nestled in the esteemed South End of Halifax, this 4-bedroom, 2.5-bathroom home exudes elegance. Upon entry, you're greeted by a welcoming foyer leading to a bright and airy living space, lined with newer wood windows, basking in natural light that permeates throughout, plus gleaming hardwood floors, wood burning fireplace and cozy sunroom off the living room. Adjacent, the formal dining area seamlessly flows into the updated kitchen, boasting custom solid wood cabinetry, open shelving, soapstone countertops, and french patio doors leading to the deck, which is the perfect place to entertain family & friends, or simply relax under the foliage, surrounded by beautiful shrubs and gardens. A family room with built-in cabinetry, wood burning fireplace, two piece bath and laundry complete this level. Ascending the stairs, you'll discover the spacious primary bedroom, offering both comfort and convenience with its full ensuite and double closets. Two more generously sized bedrooms, adorned with hardwood floors, grace the second level, along with another full bathroom. The finished third floor provides a possible fourth/fifth bedroom, office/den, and or play space for kids. This exquisite property offers a generous family haven situated on one of the finest streets in the city and Its prime location boasts proximity to The Waegwoltic Club, Dalplex, downtown, restaurants, cafes, parks, universities and top-notch public & private schools. (id:40687)
22 Jutland Lane
Boutiliers Point, Nova Scotia
The description of 22 Jutland Lane paints a lovely picture of a Wabi Sabi-inspired home, blending simplicity with beauty and a deep connection to nature. This 2 year old custom built home by Open Door Construction welcomes nature inside & out. You will feel the peace/privacy afforded by the acreage surrounding you. Large wrap around deck which is great to entertain family & friends and your own campfire at home? enjoy those marshmallow roasts you loved when you grew up. Entering through the family entrance, a spacious laundry room with a deep sink across is the huge pantry as well can be adjusted to be a mudroom. You?ll love the open concept kitchen & living room with nature pouring in from the large windows & patio doors, you will notice the in floor heat under this portion create a cozy and inviting atmosphere.The frame living area has 2 patio doors to that wrap around deck & when you go to the top interior balcony you can see St.Margaret's Bay. The double doors pour into the Primary room with open european closet & ensuite housing a double sink granite countertop , separate double shower , soaker tub with private water closet. This primary room has a balcony which you can enter from 2 ways. You will love the secondary bedroom, again will bring back memories when siblings shared a room, specious & fun for all. The 3rd bedroom can accommodate a king size bed or 2 single beads will set up nicely. Main bath with granite counter will be a perfect fit for the kids. With open stairs and nature wood again this will bring in the fresh nature inside while admiring the view . The main floor has a full bath that would be perfect with the option for an in-law suite, adds flexibility & accommodates a bedroom as well as a living/sitting area. Or just use it as the childrens games room, has a patio door to the driveway area. Want to bring the family around front and enter through the garage? This is a perfect mud area as well. Storage area in utility room. A 2 acre lot c (id:40687)
52 Captain Landers Court
Hebron, Nova Scotia
Welcome to your exclusive lakeside retreat boasting southeasterly views of Doctors Lake in the beautiful Yarmouth area. This stunning property offers 5400 sq. ft. of luxury living across two levels on a 1.5-acre lot with 200 ft. of pristine lake frontage. Impeccable craftsmanship is evident from the Eastern Cedar Shingles exterior to the custom metal roofing installed in June 2021. Inside, cathedral ceilings with skylights illuminate the gourmet kitchen with top-of-the-line appliances, custom Corian countertops, and a fully equipped baker's pantry. The adjacent dining area seamlessly connects for entertaining, enhanced by a built-in hutch and a power-operated skylight. A convenient powder room on the main level ensures comfort for all. The primary suite offers a retreat with two walk-in closets, a terrace garden door, and a lavish ensuite bath featuring an oversized soaker tub and tiled walk-in shower. Enjoy lake views from the cozy TV room or office, while two additional well-appointed bedrooms on the lower level provide privacy. The lower level also features a full bathroom and ample storage space. Easy maintenance is prioritized with a central vacuum system, a 25 KVW generator supporting the entire house for automatic backup power, and a state-of-the-art security system. Outdoor living is embraced on the multi-level decks, surrounded by lush landscaping and a 5'5'' custom wood fence. The property boasts both detached and attached garages, featuring hot/cold water, a heat pump, and an EV charger, along with in-floor heating. Experience luxury with a custom-engineered geothermal heating system, air purifier, and a full-size elevator located in the primary suite for enhanced accessibility and comfort. Don't miss your chance to indulge in the epitome of elegance and tranquility in this prestigious lakeside estate. (id:40687)
98 Pig Loop Road
Chester, Nova Scotia
Just down the road from Chester's treasured coastal Golf Club, this wonderful Pig Loop Rd home could be a potential multi generational property with ample room for family and friends. The inviting floor plan includes a stunning great room, with soaring ceilings, huge windows and a stone, wood burning fireplace, opening to a sheltered deck overlooking the pool and colourful gardens. The bright eat-in kitchen is spacious, and centrally located off the attractively panelled dining room. This level also includes a main floor bedroom and ensuite, along with a study and laundry room. Gracious stairs lead to the second level, with a principle bedroom suite (sitting area, ensuite, walk-in closet, and steps to the study below and the turret above), a guest bathroom and three bedrooms, all with lots of storage. The lower level will be the surprise, with two stairways opening to a family/media room, and a second stone, wood burning fireplace, a multi-purpose area (music, exercise, projects), pool changing rooms, sauna, full bath, games room with a full bar/wine room, and ample storage areas. The family room opens to the pool area and the gardens, a calming retreat any time of the day. Set on a very private lot with a wooded area in the backyard. After a swim in the pool, enjoy a sauna, share a delicious meal, followed by a movie/games night and more .... all from the comfort of your own property. And if this isn't enough, there is a one bedroom, 612 sq. ft. flat above the garage with a separate entrance. This would be a fabulous light-filled spot for family, a nanny/caregiver, or could potentially work as a home office or studio. Chester is a wonderful seaside village offering interesting cafes, shops, walking trails, golf, yacht club, Art Centre, Playhouse, Our Health Center, and more. Less than 30 minutes to Bridgewater, 45 minutes to Halifax and an hour to Stanfield International Airport, on Nova Scotia's treasured South Shore, the Bluenose Coast. (id:40687)
74 Strathaven Close
Bedford South, Nova Scotia
Introducing an exquisite custom-built masterpiece offering panoramic views of the Bedford Basin. Nestled on a quiet cul-de-sac, this home is a testament to luxury living. Step inside and be greeted by a grand foyer that leads into a living space like no other. Soaring two-storey ceiling in the living room invites abundant natural light with mesmerizing views. A chefs kitchen, formal dining room, sitting room, and a staircase made for the movies will have your jaw dropping at every turn. With four bedrooms on the upper level, this home is perfect for families seeking space and comfort. Each room is thoughtfully designed with ample space and beautiful views. But don?t miss the star of the show: the primary bedroom. It's not just a room; it's a private retreat within your home. This room is oversized and offers a seating area that's perfect for unwinding. Step onto the private deck to take in more breathtaking views. Walk through the generously sized closet, designed to accommodate even the most extensive wardrobe collections. The ensuite bathroom is a sanctuary of relaxation, featuring a custom shower that offers a spa-like experience and a deep soaker tub where you can soak away the stresses of the day. Down on the lower level a fabulous family room with a spacious kitchenette, a fifth bedroom and media room are perfect for entertaining guests. Seamlessly connecting indoor and outdoor living, walkout to a covered patio with hot tub. If efficiency is what you are looking for - you will appreciate the brand new ducted heat pump. The attention to detail in this home is truly exceptional. From the tasteful selection of materials to the exquisite finishes, every aspect of this property exudes quality and craftsmanship. For those who appreciate the finer things in life and seek a home that embodies elegance and comfort; prepare to be captivated. (id:40687)
10 Weybridge Lane
West Bedford, Nova Scotia
Experience luxury living at its finest in this executive custom-built home nestled in the prestigious Waterberry Park. Boasting endless upgraded features and finishes designed to cater to comfort, convenience and style - this property exudes impeccable craftsmanship and sophistication. Entertain with ease in this highly functional and open-concept layout, anchored by a soaring natural stone propane fireplace and wood ceiling beams that beckon guests to gather and unwind. The kitchen boasts double islands, a wine bar, walk-in pantry and a double fridge/freezer - perfect for culinary enthusiasts. The main floor is completed with TWO office spaces, ideal for either professional use or as flexible areas to cater to the needs of a growing family, along with TWO functional mudrooms for all your storage needs. Retreat to the sprawling primary suite, offering a sanctuary of its own with a walk-in closet and spacious ensuite bath boasting indulgent details including a double shower and soaker tub. The sprawling basement offers a large family room with wet bar for relaxation and recreation and also affords a gym, an additional bedroom and bath and provides ample storage space. Step outside into your own private paradise, where the backyard transforms into an oasis of luxury and leisure. Take a dip in the sparkling in-ground saltwater pool or unwind in the rejuvenating saltwater hot tub, surrounded by lush landscaping and the soothing sounds of nature. Complete with an inviting pool house featuring a washroom and kitchenette, outdoor entertaining reaches new heights of sophistication and comfort. But the allure of this home extends beyond its luxurious amenities. With direct access to a scenic trail system, greenbelt ,and a swimmable lake just minutes away, outdoor enthusiasts will find endless opportunities for adventure right outside their doorstep. Don't miss your chance to experience the perfect blend of tranquility and luxury in this West Bedford masterpiece. (id:40687)
8 Rosemount Avenue
Halifax, Nova Scotia
Welcome to 8 Rosemount Avenue. Nestled on a quiet well-sought-after cul-de-sac, this timeless residence offers a peaceful retreat in the heart of Halifax. This 4 bedroom, 3.5 bathroom home boasts 2975 SF of updated living space blending modern comforts with classic East Coast charm. A welcoming foyer opens to an open-concept sitting and dining room complete with fireplace and built-ins. The high-end kitchen features a large island, stainless steel appliances, a propane cooktop, and compactor perfect for busy families and culinary enthusiasts alike. The living room is bathed in natural light and enhanced by a propane fireplace creating a cozy ambiance for unwinding or gathering. Retreat to the primary bedroom offering an ensuite, walk-in closet, and a private rooftop terrace ideal for morning coffee or stargazing. The guest bath offers a deep soaker tub for relaxation and skylights on the top level flood the space with natural light. Additional highlights include newly added energy-efficient heating/cooling, insulated attic (with ample storage), attached garage, mudroom, pantry, main floor powder room, and updated 200 AMP electric. The multi-functional fully developed basement includes a full bath, extra storage, laundry, and a second fridge, catering to various lifestyle needs. Outside, discover a sizable and beautifully landscaped Zen backyard with mature trees, stone patio, sprinkler system, and a spacious garden shed with electricity. With the rails-to-trails path at the end of the cul-de-sac, a short stroll to the northwest arm, and convenient access to The Halifax Shopping Center, this property offers an idyllic blend of tranquility and accessibility. Chances to get onto Rosemount are rare. Do not miss your opportunity to call this meticulously maintained residence yours. Welcome home, to 8 Rosemount Avenue. (id:40687)
1502 1550 Dresden Row
Halifax, Nova Scotia
Located just steps from Spring Garden Rd, This Martello corner unit offers a bright and spacious one-of-a-kind floor-plan on its Signature 15th floor. This 2-bedroom, 2-bath corner suite boasts a south-facing patio and a separate balcony, providing stunning views of the water, city, and Citadel. Upon entry, wide doors welcome you into a spacious foyer with a double closet. The open-concept kitchen, professionally Mother Hubbards designed (2024) with Italian quartzite counters and equipped with new Bosch appliances, seamlessly blends into the open concept dining and living areas, creating a modern and inviting space perfect for entertaining & relaxing. The two bedrooms are perfectly separated for privacy. The ensuite bathroom is a grand retreat, featuring an oversized jet tub, bidet, and a large spa shower with a bench. Condo fees cover various amenities, including one indoor parking space with a storage room, heat, hot & cold water, two party rooms, billiards, a gym and observation decks with barbecue facilities. Ideally located off Spring Garden Road, shopping is across the street and in Park Lane below and a short walk to universities, hospitals, and the commerce centre. Call today to view this amazing upgraded corner unit condo! (id:40687)
1907 Highway 329
Hubbards, Nova Scotia
Wow factor ocean front Home with unparalleled views of Saint Margarets Bay 380 feet of pristine, oceanfront and privacy New construction maintenance free wheelchair, accessible insulated concrete foundation Metal roof Dual heat pumps Two decks at water frontage One 50 x 22 off lower level walkout The other covered off main floor, and 14 x 18 Top-of-the-line, hardwoods, and ceramics Quartz countertops throughout Thomasville Kitchen Heated bathroom floors Top-of-the-line, plumbing, and electrical fixtures See-through fireplace, which can be made opaque with flick of switch Propane, woodstove style fireplace in the lower level great room Cat five wired inside and out for security system 16 foot ceiling height on main floor and 9 feet in basement Large bedrooms Propane hook up for fireplace or outdoor barbeque on main level covered porch Ultra high-speed Internet Hot tub Paved drive 30 minutes to Halifax Built-in safe Main floor laundry Outdoor 11 x 8 shed Outdoor plug for generator running separate panel Don?t miss out on this must see and have property (id:40687)
166 Rankinville Road
Mabou, Nova Scotia
Imagine being the owner of 225 acres of farmland on beautiful Cape Breton Island! This property is how you live the true island lifestyle. A century home farmhouse with five bedrooms, 1.5 bathrooms and infinite charm, this home comes with so much opportunity. Hardwood throughout, complimented by upgraded finishes that enhance the historic value of the home, pride of homeownership is evident. This former dairy farm property is just minutes from the booming village of Mabou where you can enjoy beaches, golf, restaurants, and ceilidhs year-round. Complete by two PIDs, the extensive land opportunity is huge! The house has been lovingly restored over the past couple of decades. A large country kitchen, pantry, dining room, two living rooms and powder room make up the ground floor. Upstairs are five bedrooms and bathroom. High ceilings up and down, split stairway, two good clay tile-lined brick chimneys. All windows have been replaced. The basement is part stone, part concrete. The wood stove in the kitchen can heat the house, plus there is a wood furnace. Two heat pumps were installed in 2020. The same year the house got a standing seam steel roof. Dairy Barn 126 x 40, 22 stalls; 12 x 16 addition for manure pump house (Evacuair manure system, concrete pad). Feed Mill 16 x 20. Pole Barn 40 x 72. Heifer Barn 40 x 50 (freestall with locking headgates). Pole Barn 60 x 72 contains 20 x 24 workshop, 20 x 48 tractor bays (4) 12 x 16 farm shop (2 storeys, heated). Three large grain tanks - 1 metal, 1 wooden supplement bin. Outbuilding used as a chicken house. Greenhouse 12 x 16. The barns are around 30 years old with steel siding and roofing. The dairy and Heifer barns, as well as manure pump room are insulated, and there is a heated office in the dairy Near the house are the extensive vegetable gardens and orchard, as well as hay fields abound. A beautiful farm and lovely home, in one of the most desirable locations in the province. (id:40687)
No Favourites Found

