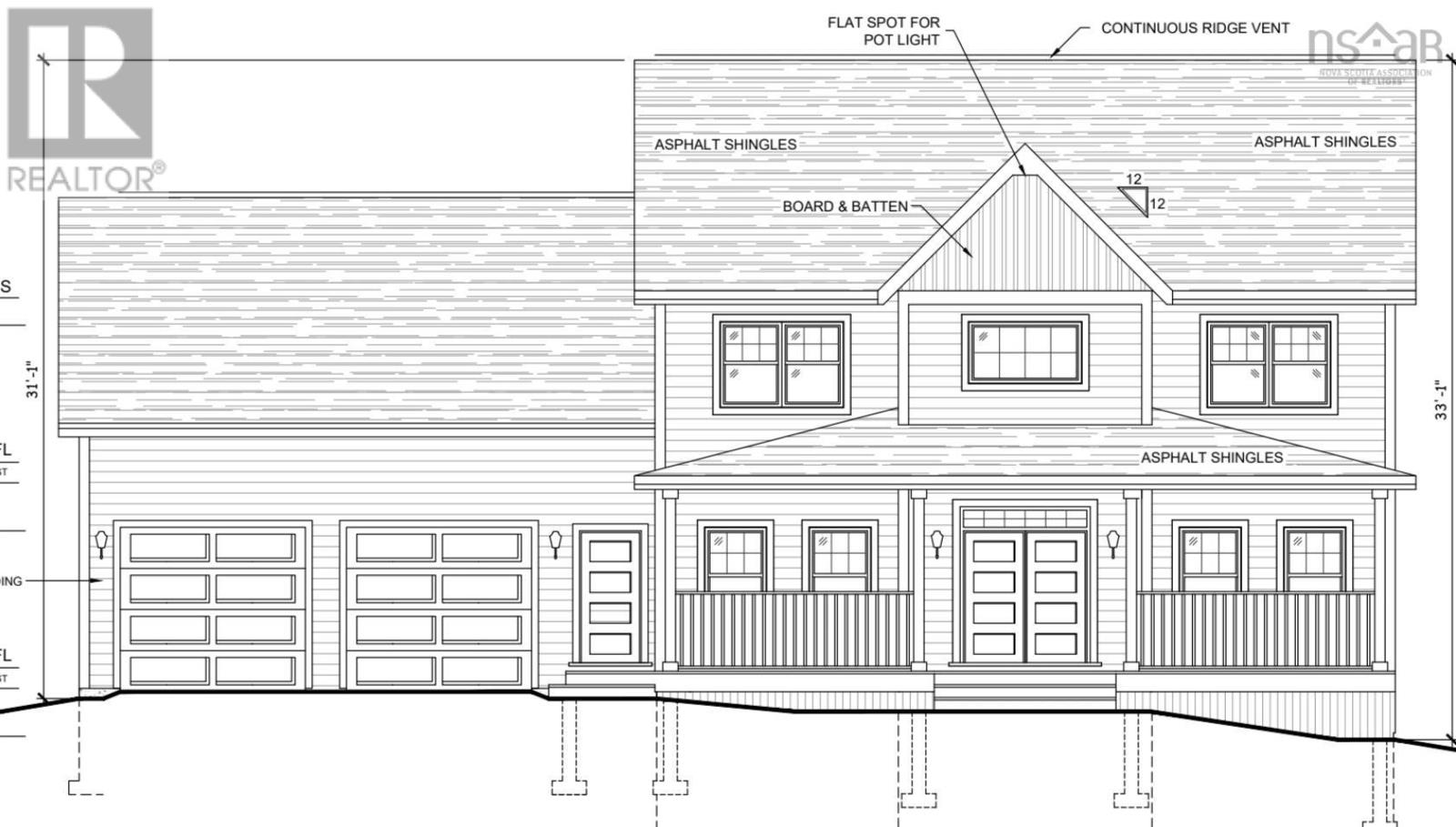5 Bedroom
5 Bathroom
4,076 ft2
Wall Unit, Heat Pump
Acreage
$1,093,850
A stunning executive split-entry residence nestled in the sought-after community of Indigo Shores. Located in the heart of Middle Sackville, Indigo Shores is a vibrant and rapidly expanding neighbourhood, offering a mix of lakefront and lake-access properties designed to suit a variety of lifestyles. With quick highway access, this subdivision is minutes from all amenities, and a 25 minute drive to Downtown Halifax. Discover the perfect blend of modern living and natural serenity in Indigo Shoresa community youll love to call home. (id:40687)
Property Details
|
MLS® Number
|
202426918 |
|
Property Type
|
Single Family |
|
Community Name
|
Middle Sackville |
|
Amenities Near By
|
Park, Public Transit |
|
Community Features
|
School Bus |
|
Features
|
Treed |
Building
|
Bathroom Total
|
5 |
|
Bedrooms Above Ground
|
3 |
|
Bedrooms Below Ground
|
2 |
|
Bedrooms Total
|
5 |
|
Appliances
|
None, Central Vacuum - Roughed In |
|
Construction Style Attachment
|
Detached |
|
Cooling Type
|
Wall Unit, Heat Pump |
|
Exterior Finish
|
Vinyl |
|
Flooring Type
|
Laminate, Tile |
|
Foundation Type
|
Poured Concrete |
|
Half Bath Total
|
1 |
|
Stories Total
|
2 |
|
Size Interior
|
4,076 Ft2 |
|
Total Finished Area
|
4076 Sqft |
|
Type
|
House |
|
Utility Water
|
Drilled Well |
Parking
Land
|
Acreage
|
Yes |
|
Land Amenities
|
Park, Public Transit |
|
Sewer
|
Septic System |
|
Size Irregular
|
2.1806 |
|
Size Total
|
2.1806 Ac |
|
Size Total Text
|
2.1806 Ac |
Rooms
| Level |
Type |
Length |
Width |
Dimensions |
|
Second Level |
Primary Bedroom |
|
|
14.3x11.10/50 |
|
Second Level |
Bedroom |
|
|
12.7x13.4/50 |
|
Second Level |
Bedroom |
|
|
12.7x13.4/50 |
|
Second Level |
Bath (# Pieces 1-6) |
|
|
9.1x12.7/50 |
|
Second Level |
Ensuite (# Pieces 2-6) |
|
|
11.3x11.10/N/A |
|
Second Level |
Other |
|
|
10.3x28.3/36 |
|
Second Level |
Bath (# Pieces 1-6) |
|
|
9.8x9.6/N/A |
|
Basement |
Media |
|
|
19x14.4/49 |
|
Basement |
Bedroom |
|
|
12.8x12.4/49 |
|
Basement |
Bedroom |
|
|
12x14.4/49 |
|
Basement |
Bath (# Pieces 1-6) |
|
|
8.2x13.4/49 |
|
Main Level |
Kitchen |
|
|
14.6x13.8/55 |
|
Main Level |
Dining Room |
|
|
9.10x16.7/55 |
|
Main Level |
Living Room |
|
|
7.9x16.7/55 |
|
Main Level |
Bath (# Pieces 1-6) |
|
|
6.6x7/37 |
|
Main Level |
Den |
|
|
12x11.10/55 |
|
Main Level |
Mud Room |
|
|
11.9x7.5/55 |
|
Main Level |
Foyer |
|
|
12.4x6.3/55 |
https://www.realtor.ca/real-estate/27665375/lot-5045-411-bondi-drive-middle-sackville-middle-sackville



