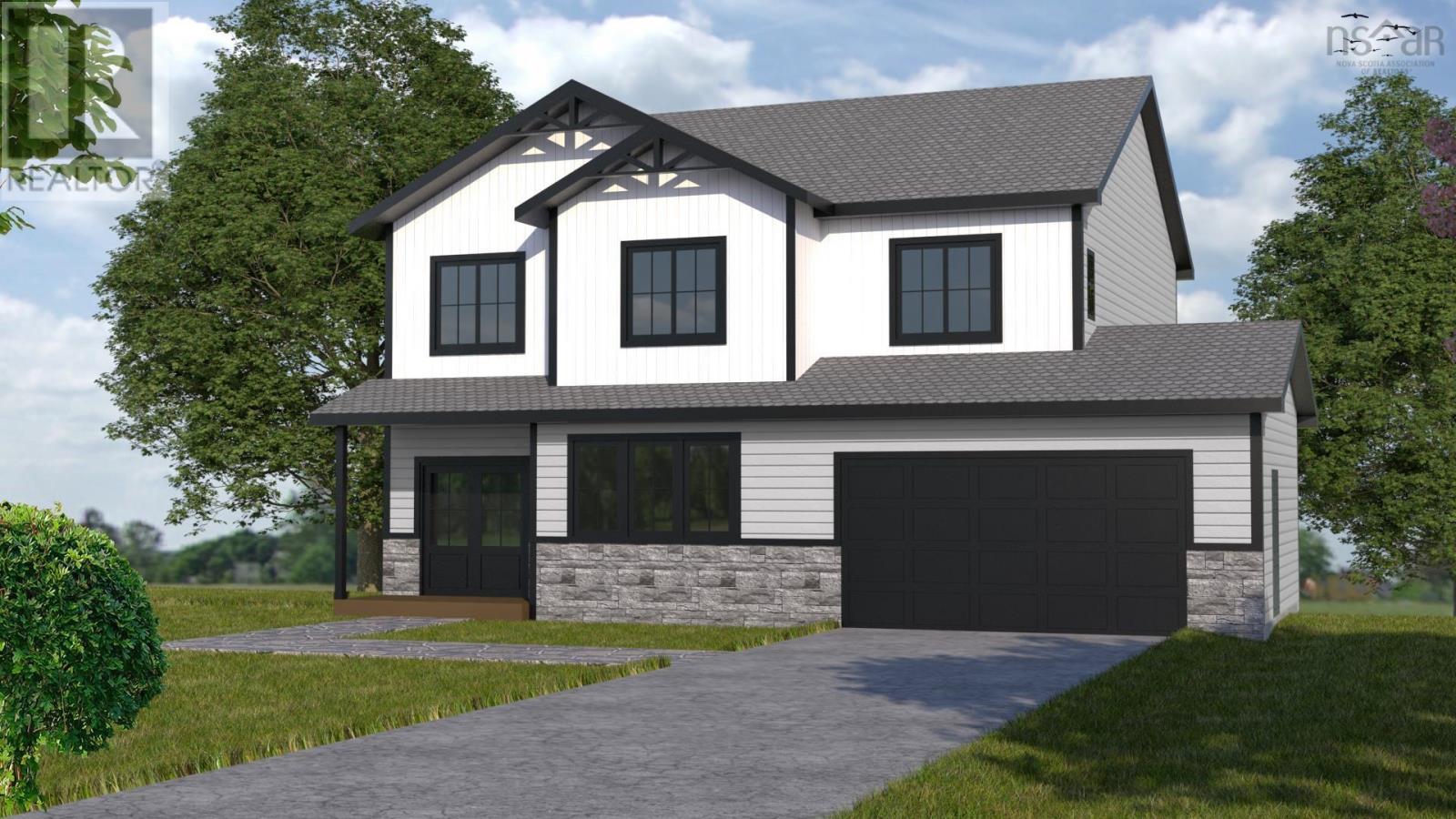5057 Bondi Drive Middle Sackville, Nova Scotia B0N 1Z0
4 Bedroom
4 Bathroom
3,424 ft2
Wall Unit, Heat Pump
Acreage
$1,124,900
Introducing The Quincey by Marchand Homes, a stunning executive two-storey house plan to be built, nestled in the sought-after community of Indigo Shores. Located in the heart of Middle Sackville, Indigo Shores is a vibrant and rapidly expanding neighbourhood, offering a mix of lakefront and lake-access properties designed to suit a variety of lifestyles. With quick highway access, this subdivision is minutes from all amenities, and a 25 minute drive to Downtown Halifax. Discover the perfect blend of modern living and natural serenity in Indigo Shoresa community youll love to call home. (id:40687)
Property Details
| MLS® Number | 202422112 |
| Property Type | Single Family |
| Community Name | Middle Sackville |
| Community Features | School Bus |
| Features | Treed |
Building
| Bathroom Total | 4 |
| Bedrooms Above Ground | 3 |
| Bedrooms Below Ground | 1 |
| Bedrooms Total | 4 |
| Appliances | Central Vacuum - Roughed In |
| Construction Style Attachment | Detached |
| Cooling Type | Wall Unit, Heat Pump |
| Exterior Finish | Stone, Vinyl |
| Flooring Type | Laminate, Tile |
| Foundation Type | Poured Concrete |
| Half Bath Total | 1 |
| Stories Total | 2 |
| Size Interior | 3,424 Ft2 |
| Total Finished Area | 3424 Sqft |
| Type | House |
| Utility Water | Drilled Well |
Parking
| Garage | |
| Gravel |
Land
| Acreage | Yes |
| Sewer | Septic System |
| Size Irregular | 4.8748 |
| Size Total | 4.8748 Ac |
| Size Total Text | 4.8748 Ac |
Rooms
| Level | Type | Length | Width | Dimensions |
|---|---|---|---|---|
| Second Level | Primary Bedroom | 15..3 x 15..2 /46 | ||
| Second Level | Ensuite (# Pieces 2-6) | /42 | ||
| Second Level | Bedroom | 13..6 x 12..2 /OC | ||
| Second Level | Bedroom | 11. x 10..2 /44 | ||
| Second Level | Bath (# Pieces 1-6) | /44 | ||
| Basement | Family Room | 22..6 x 15..6 /69 | ||
| Basement | Other | 20..6 x 13.4 /44 | ||
| Basement | Bath (# Pieces 1-6) | /44 | ||
| Basement | Bedroom | 14..7 x 9..8 /44 | ||
| Main Level | Kitchen | 22..6 x 15..6 Comb w/ Din | ||
| Main Level | Great Room | 22..6 x 13..9 /78 | ||
| Main Level | Den | 12..3 x 10..7 /78 | ||
| Main Level | Bath (# Pieces 1-6) | /46 | ||
| Main Level | Mud Room | 7. x 9. +J /46 |
https://www.realtor.ca/real-estate/27407484/5057-bondi-drive-middle-sackville-middle-sackville
Contact Us
Contact us for more information



