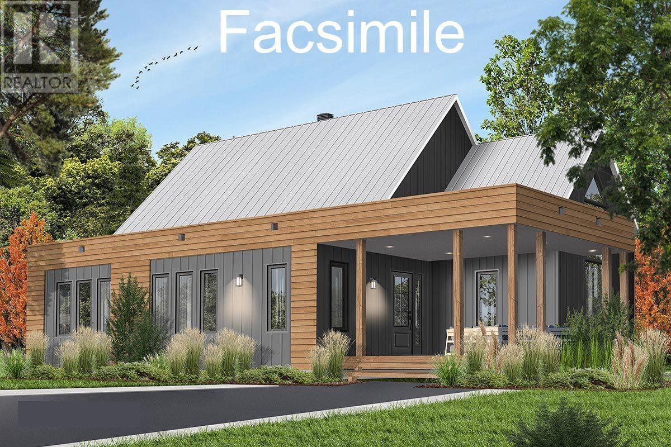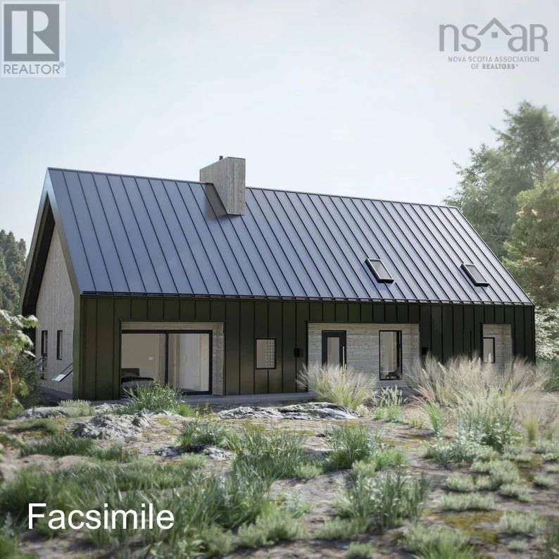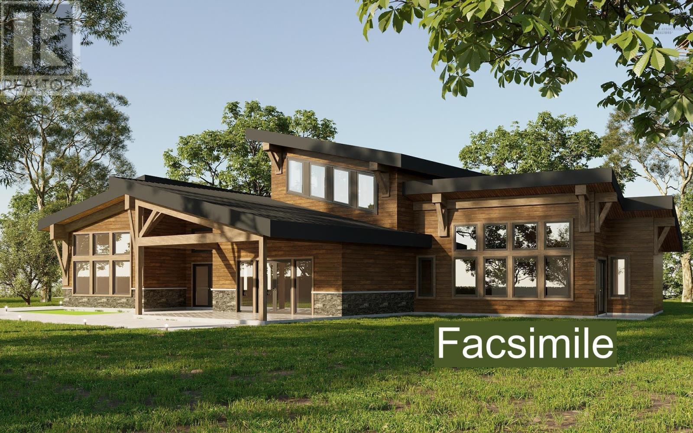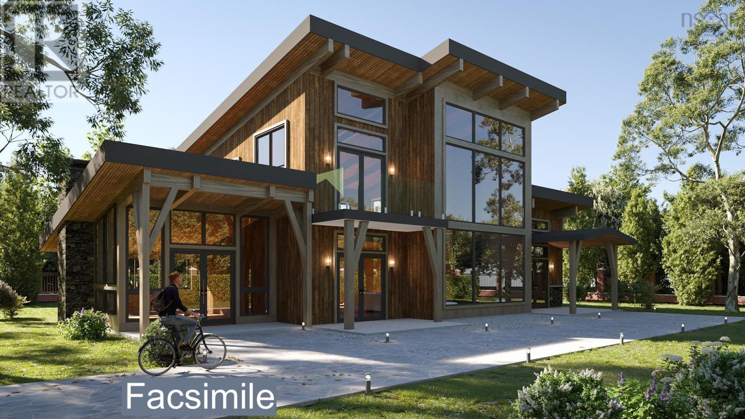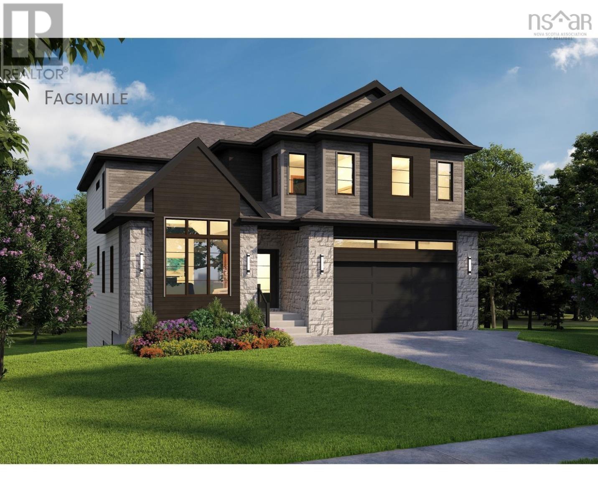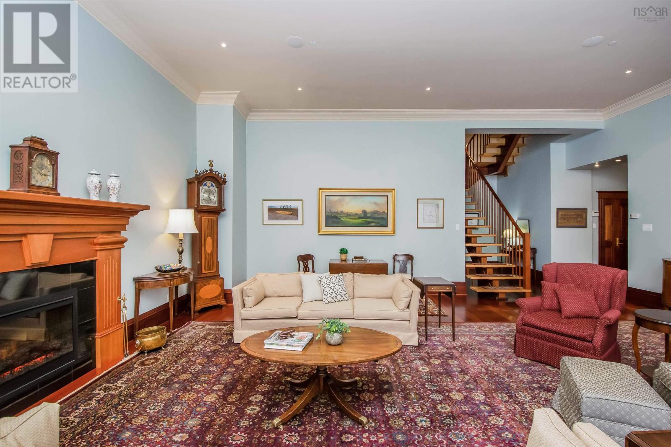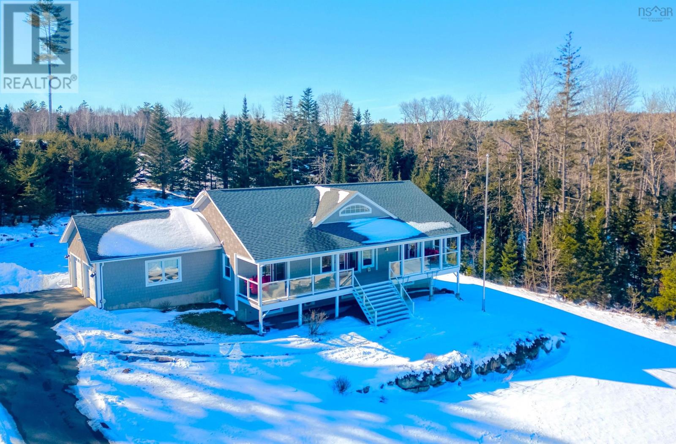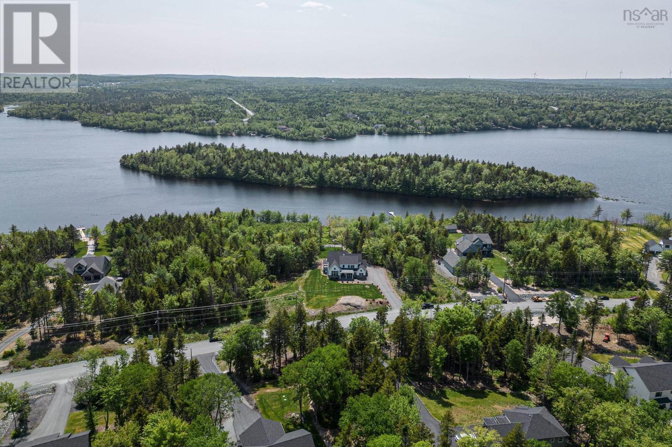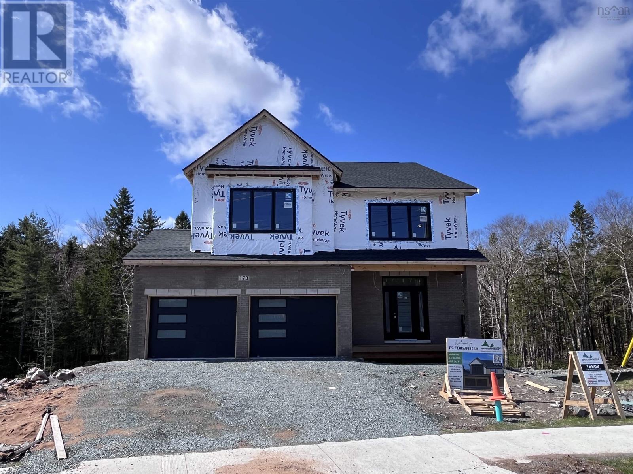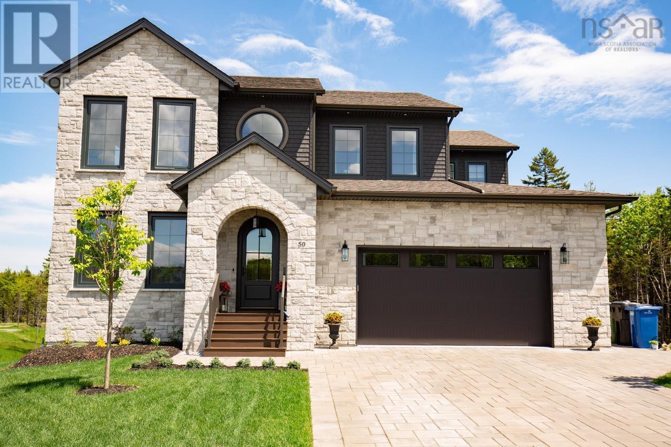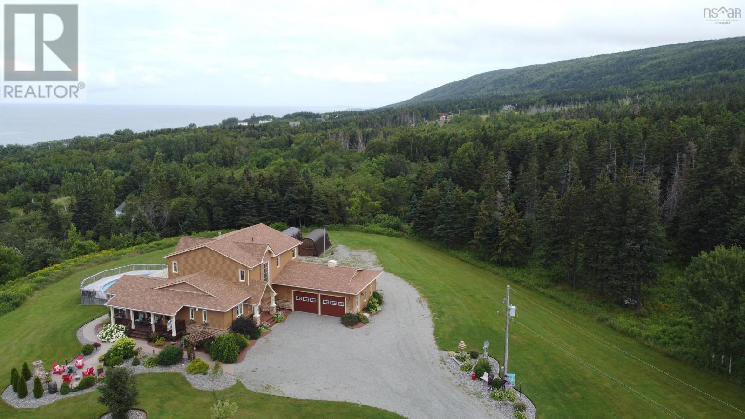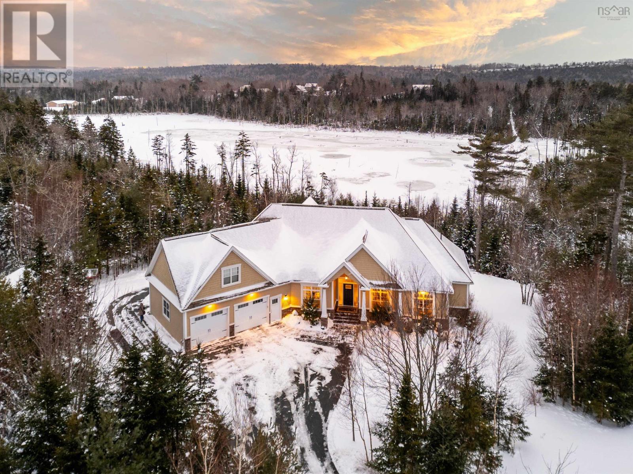LOADING
Lot 22 Anchors Way
East River Point, Nova Scotia
Welcome to Bowen's Brook Ocean Estates, a luxury development located just outside of Deep Cove, Nova Scotia. Just minutes from all the amenities that Chester has to offer and a mere 40 minutes from Halifax this oceanside community is going to be one of a kind and truly spectacular. Never before has Nova Scotia seen a development of this caliber along the ocean. The design you see in the facsimile and floor plan is a suggestion, but not required, this neighborhood will have a cohesive look but the homes can be unique plans and designs (subject to approval by the developer). The home you see advertised here is our ?Treasure Chest? model (offered at ~845,389 EUR, ~$909,423 USD). This charming contemporary 1200 sq/ft cottage features a dramatic roof line, front and back outdoor living space, and abundant natural light. Inside, versatile living and dining space with a fireplace is open to the thoughtfully designed kitchen, which features a walk-in pantry and island with seating. Each bedroom offers a roomy walk-in closet with the master also featuring a 5-piece bath with a large walk-in shower to give it a luxury feel. The basement of this innovative cottage house plan is left unfinished to give you room for storage or to customize however you wish. When purchasing a home with the PEAK award-winning Chester Builders, the process from start to finish is unparalleled. Whether you fall in love with this plan, want to modify it, or start from scratch, there is transparency and integrity through the entire process. There is so much more to this home and development. (id:40687)
Lot 23 Anchors Way
East River Point, Nova Scotia
Welcome to Bowen's Brook Ocean Estates, a luxury development located just outside of Deep Cove, Nova Scotia. Just minutes from all the amenities that Chester has to offer and a mere 40 minutes from Halifax this oceanside community is going to be one of a kind and truly spectacular. Never before has Nova Scotia seen a development of this caliber along the ocean. The design you see in the facsimile and floor plan is a suggestion, but not required, this neighborhood will have a cohesive look but the homes can be unique plans and designs (subject to approval by the developer). The home you see advertised here is our ?Dove? model (offered at ~1,076,209 EUR, ~$1,157,579 USD). Inspired by Icelandic architecture, this 3 bedroom, 3 bathroom home is just over 1800 sq/ft that contrasts a minimalist exterior with an inviting and relaxed interior. Expansive glass, soaring ceilings, operable skylights, and three full-sized suites are just a few reasons to make this remarkable residence yours. When purchasing a home with the PEAK award-winning Chester Builders, the process from start to finish is unparalleled. Whether you fall in love with this plan, want to modify it, or start from scratch, there is transparency and integrity through the entire process. There is so much more to this home and development. (id:40687)
Lot 24 Anchors Way
East River Point, Nova Scotia
Welcome to Bowen's Brook Ocean Estates, a luxury development located just outside of Deep Cove, Nova Scotia. Just minutes from all the amenities that Chester has to offer and a mere 40 minutes from Halifax this oceanside community is going to be one of a kind and truly spectacular. Never before has Nova Scotia seen a development of this caliber along the ocean. The design you see in the facsimile and floor plan is a suggestion, but not required, this neighborhood will have a cohesive look but the homes can be unique plans and designs (subject to approval by the developer). Introducing "The Pearl" (offered at ~1,562,558 EUR, ~$1,680,717 USD) this mid-sized slab on grade home includes nearly 2800 sq/ft of living area and a 554sq/ft double garage. 3 bedrooms, office, 2.5 bathrooms, with unique primary bedroom design including a 12 foot vaulted ceiling. Large open concept kitchen, dining, and living room. Office on the second floor with spectacular views of the ocean! Finished concrete floors with infloor heating as well as ducted heat pump system for heating and cooling. The 3 sided propane fireplace in the great room is a stunning focal feature. Gorgeous beam details on ceilings in living quarters. Oversized windows throughout to capture the extensive span of oceanview. Every detail has been thoughtfully contemplated including high speed internet! When purchasing a home with the PEAK award-winning Chester Builders, the process from start to finish is unparalleled. Whether you fall in love with this plan, want to modify it, or start from scratch, there is transparency and integrity through the entire process. There is so much more to this home and development. (id:40687)
Lot 25 Anchors Way
East River Point, Nova Scotia
Welcome to Bowen's Brook Ocean Estates, a luxury development located just outside of Deep Cove, Nova Scotia. Just minutes from all the amenities that Chester has to offer and a mere 40 minutes from Halifax this oceanside community is going to be one of a kind and truly spectacular. Never before has Nova Scotia seen a development of this caliber along the ocean. The design you see in the facsimile and floor plan is a suggestion, but not required, this neighborhood will have a cohesive look but the homes can be unique plans and designs (subject to approval by the developer). Introducing "The Cocoon" (offered at ~1,208,999 EUR, ~$1,300,389 USD) a ~2350sq/ft home compact 4 bedroom layout that is designed to impress! Finished concrete floor with infloor heating on main level, ducted heat pump system to heat & cool entire home, propane fireplace in living room featuring also cathedral ceilings, spectacular beam details on ceilings in living quarters, custom kitchen with granite countertops and large functional pantry, high end appliances, second floor ocean view balcony, oversized windows throughout to capture expansive ocean views and picturesque sunsets! When purchasing a home with the PEAK award-winning Chester Builders, the process from start to finish is unparalleled. Whether you fall in love with this plan, want to modify it, or start from scratch, there is transparency and integrity through the entire process. There is so much more to this home and development. (id:40687)
Gl10 43 Glissade Court
Bedford West, Nova Scotia
Introducing an extraordinary 5-bedroom custom home nestled on a peaceful cul-de-sac in the Parks of West Bedford. Indulge in this Cresco masterpiece, boasting over 4,300 square feet of luxury living space on a sprawling 28,700 square foot lot. From the elegant formal living and dining areas to the spacious kitchen and family room, every detail showcases sophistication and functionality. Unique features like the butler's pantry and inviting dining nook elevate the experience, offering convenience and charm that no other home can match. With two luxurious en-suites on the second level and another downstairs, totaling 4.5 baths, comfort and privacy are ensured. Call today, and experience the pinnacle of luxury living with Cresco ? where every element is crafted to perfection. (id:40687)
102 1470 Summer Street
Halifax, Nova Scotia
Welcome to unit 102, located in one of Halifax's most reputable and sought after condominium buildings, Summer Gardens! This luxurious 2 bedroom, 2.5 bath is truly one of a kind for the building as it is situated over 2 levels. Upon entering, you'll be captivated by the spaciousness and elegance of this condo along with the exquisite natural woodwork. You will be drawn in by the spectacular living room boasting a 12 foot ceiling, large windows and beautiful engineered hardwood flooring. This room is perfect for relaxation and entertaining guests, offering a luxurious ambiance. Adjacent to the family room, you'll discover a sophisticated dining room, ideal for hosting elegant dinner parties and creating lasting memories. Also featuring a well-appointed kitchen, whether you're a seasoned chef or just enjoy cooking, this kitchen is equipped with all the modern amenities you need. Additionally on the main level, you'll find a large family room featuring impressive built-in cabinetry and from this room you can access your spacious outdoor patio which is exclusive to the unit perfect for entertaining family and friends. A beautiful custom wood staircase leads you to the second level, where you'll discover your private living space. The primary bedroom is a sanctuary, featuring a large en-suite bathroom with heated floors and a large walk-in closet. It's the perfect haven for relaxation and rejuvenation after a long day. Down the hall you will discover an office, full bathroom and your second bedroom. Located in the heart of the south end of Halifax, this condo offers unparalleled convenience. You'll find yourself just steps away from some of Halifax's best shops and restaurants and seconds from Halifax's Public Gardens. Summer Gardens has great amenities such as 24-hour concierge services, indoor pool, sauna, hot tub, exercise facilities, heated underground parking and it is pet friendly. Contact us today for more information and to book your private viewing. (id:40687)
380 Oakland Road
Indian Point, Nova Scotia
The front verandah of this custom home faces east, and the kitchen and seasonal sunroom face the setting sun. With its carefully considered design, this open concept home has panoramic, "big ocean views" over the waters of greater Mahone Bay. Open concept living in the main living area takes full advantage of the elevated perspective over islands highlighted by dancing sunlight. The sunroom, consisting of 190 sq. ft in addition to the 1,500 sq ft of the house, provides a sunny oasis to sit a spell with friends. Access to the mudroom from a 560 sq. ft. garage, lends protection before entering the kitchen and a place to remove footwear and hang the hat. The kitchen, ideal for entertaining and family conversation while preparing a meal, and the large dining-living room, with glass doors opening to the verandah, are perfect to host a crowd. The library "L", with gas fireplace, is just the spot for a good book, to watch tv, or simply lean back and gaze across the ocean. The owners' suite has direct access to the covered verandah and houses both a private bath and two walk-in closets. A guest room with Murphy Bed, in the opposite wing of the house, is adjacent to the family bath and affords maximum privacy when hosting overnight stays. A Generac generator affords peace of mind. An unfinished, fully insulated basement (consisting of a high ceiling and additional 1,500 sq ft of usable work space) is a prime candidate for further development. The living-space, sunroom, garage and basement total 3,700 sq. ft. of usable space. Across the road from the home, this purchase includes a private land parcel - with a boathouse and dock - allowing for excellent summer recreation and the possibility of mooring a boat. Mere walking distance to "Rails To Trails"; Less than 5 minutes to the town of Mahone Bay; an hour to Halifax or the international airport; this quiet enclave in Indian Point offers the very best of the "East Coast Lifestyle" for which Nova Scotia's South Shore is famous. (id:40687)
546 Mccabe Lake Drive
Middle Sackville, Nova Scotia
Luxury lakeside living awaits at 546 McCabe Lake. Located in the desirable Indigo Shores, only 25 minutes from downtown, this property provides a private and peaceful retreat from the hustle and bustle of the city. A stunning modern farmhouse; this 4400 sq ft home boasts 5 bedrooms, 4 baths and a built-in double car garage. The heart of this home is the sun soaked, great room with exposed beams, cozy fireplace and floor to ceiling windows that frame the gorgeous lake views. And the kitchen is truly a chef's dream with its oversized matte quartz island (which comfortably seats six), high end appliances (including gas range) and the modern shaker style cabinets that provide expansive storage options. A formal dining room and home office complete the main level, not to mention the functional mudroom to hide all your outdoor gear (imagine swimming, skating, canoeing, hiking and exploring, without ever having to leave your neighbourhood). Upstairs, the primary bedroom provides a luxurious escape with a spa-like ensuite featuring a custom tile shower, double vanity and relaxing soaker tub. The upper level is also home to 3 generous secondary bedrooms, a main bath and a colourful laundry room. Immersive theatre room with wet bar, floor to ceiling wine wall, games room; the lower level at 546 McCabe Lake was built for entertaining. And best of all it offers a fourth bedroom and full bath for those overnight guests. Don?t forget to head outside to the backyard oasis where you can lounge by the heated salt-water swimming pool or enjoy a fire on the shores of McCabe Lake, one of Nova Scotia's most beautiful and pristine motorized lakes. This home is truly what dreams are made of. (id:40687)
Ter09 173 Terradore Lane
Bedford, Nova Scotia
Backing onto the woods, this 4159 square foot home with over 17,000 square foot lot has both space and privacy! Features include: 50 foot wide lot, double car garage, walk-out basement, 4+1 bedrooms, main floor office, walk-through mudroom and walk-in pantry, jr ensuite for the 4th bedroom upstairs, natural gas hook ups and fireplace, composite front and back decks, engineered hardwood flooring, ducted heat pump, electric vehicle rough-in and much more. Shaughnessy Homes is a small family business and making our new home owners happy is our goal! We have many homes under construction so if you don't see what you are looking for, reach out! Completion 3 months from firm. (id:40687)
50 Glissade Court
Bedford, Nova Scotia
BE PREPARED TO EXPERIENCE THE ULTIMATE CRAFTSMANSHIP AND DETAILED DESIGN OF THIS CUSTOM LUXURY HOME! So much thought has gone into the quality of the detail, finishes, energy efficiency and convenience of lifestyle for any family. The spacious main entrance is artfully done in shiplap. The main level offers the ultimate living area with a ?Chefs? kitchen, gas range, quartz counters, a Butler?s pantry with a prep area plus an adjoining pantry for appliance and supply storage. Enjoy the serene view while you work in your culinary haven. Entertaining will be a pleasure in the bright, spacious dining and great room areas lit with a wall of windows. Entering from the double garage your mudroom area offers a powder room, double closets and a built-in bench. The second floor ?wow? factor is the loft at the top of the stairs ? what a place to quietly relax! This level features a spacious ?Principle? suite, well designed walk- in closet and lovely ensuite bath with gorgeous tile choices. Three additional bedrooms, 4 pc bath and well-appointed laundry room complete this level. The walk out lower level as well has that extended family space ? large family room (w/wet bar area), home office (5th Bdrm), gym, 4pc bath, and 2 large storage areas. For summer living you will enjoy the large concrete patio just outside the patio doors from this level. West Bedford offers an array of amenities including parks, playgrounds, shopping centres and excellent schools. Call today for your appointment and begin living that new well-rounded lifestyle. (id:40687)
75 Macdonald Drive
Creignish, Nova Scotia
See 'Virtual Walk-through Tour' & floor plans. Welcome to this stunning luxury home located in the desirable community of Creignish in Inverness County overlooking the majestic Strait of Canso. Built in 2011, this spacious home sits on a generous 2.6 acre lot and features energy-efficient construction, earning an Energuide rating of 85. This magnificent home is designed to embrace the panoramic ocean views and stunning sunsets, best enjoyed from the extensive decking that overlooks the 30? above ground heated pool. As you step inside, you'll be greeted by the grandeur of 9 ft ceilings and a thoughtfully designed floor plan. The mn lvl boasts a gourmet kit that any chef would adore, complete with an island, custom cabinets, and high-end stainless appliances, including a dble wall oven, cooktop, microwave/steamer/trash comp/ garburator. The kitchen seamlessly flows into the formal DR, offering a perfect space for hosting gatherings with friends & family. From there, you can access the professionally landscaped grounds that create an inviting outdoor oasis w/stone walkways & outdoor stone fireplace for those cozy evenings under the stars. The LR on the main floor provides an inviting atmosphere & is adorned with a propane fireplace & W/O to the pool. The primary bedroom, also located on the main floor, comes with a luxurious 5-piece Ens. & 2 W/I closets, ensuring a private retreat. The upper level is spacious & features an open concept Fam Rm with B/I shelves, creating an ideal space for relaxation & leisure. Additionally, there are two more Bedrms & a 4-piece bath on this level, providing ample space for guests or family members. This home is a true gem, combining luxury, functionality, & breathtaking views in one magnificent pkg with over 4000 sq ft of finished living space, there is plenty of room to accommodate all your lifestyle needs. Don't miss the opportunity to own this remarkable property, just a short 10-minute drive to the town of Port Hawkesbury. (id:40687)
970 Elise Victoria Drive
Windsor Junction, Nova Scotia
Welcome to 970 Elise Victoria Drive, a secluded gem in Windsor Junction's Capilano Subdivision. This custom-built home on a 1.16-acre lot seamlessly blends luxury and functionality. With 6+ bedrooms and 4.5 bathrooms, this 2017 masterpiece spans 4634 sq ft. Upon entering the welcoming foyer, high ceilings with rustic beams or exquisite moulding draw you into the main living space. South-facing windows flood the kitchen and living area with natural light, offering serene views of the pond and woods below. The kitchen features granite counters, stainless steel appliances, high-end cabinets, and a large island. A butler pantry, in-cabinet lighting, and ceramic tile flooring add sophistication. The kitchen seamlessly opens into the main living space with built-in cabinets, engineered hardwood flooring, an electric fireplace and access to the covered composite deck. The primary bedroom wing boasts a stunning ensuite with dual vanities, a soaker tub, and a walk-in shower. A walk-in closet and flow-through laundry enhance its functionality. An adjacent bedroom/nursery, powder room, and an added den off the main living space offer versatility. The "West Wing" is perfect for families, with its separable bedrooms and a full bath. The home then seamlessly incorporates an oversized double attached garage and mudroom. The lower level features a self-containable one-bedroom suite with a private entrance, second kitchen, full bath, and a living space opening onto an exterior patio. Additional features include a rec room, extra bedroom or gym, additional accessible washroom, second laundry, utility closets, and ample storage. The beautifully landscaped yard has mature trees, an additional wired shed, and a front-row seat to wildlife. Being on a sought-after school district's bus route, with access to WJCC, trails, lakes, and even nesting turtles in your backyard makes this property an unparalleled gem. Come and experience the scenery. Welcome home, to 970 Elise Victoria Drive. (id:40687)
No Favourites Found

