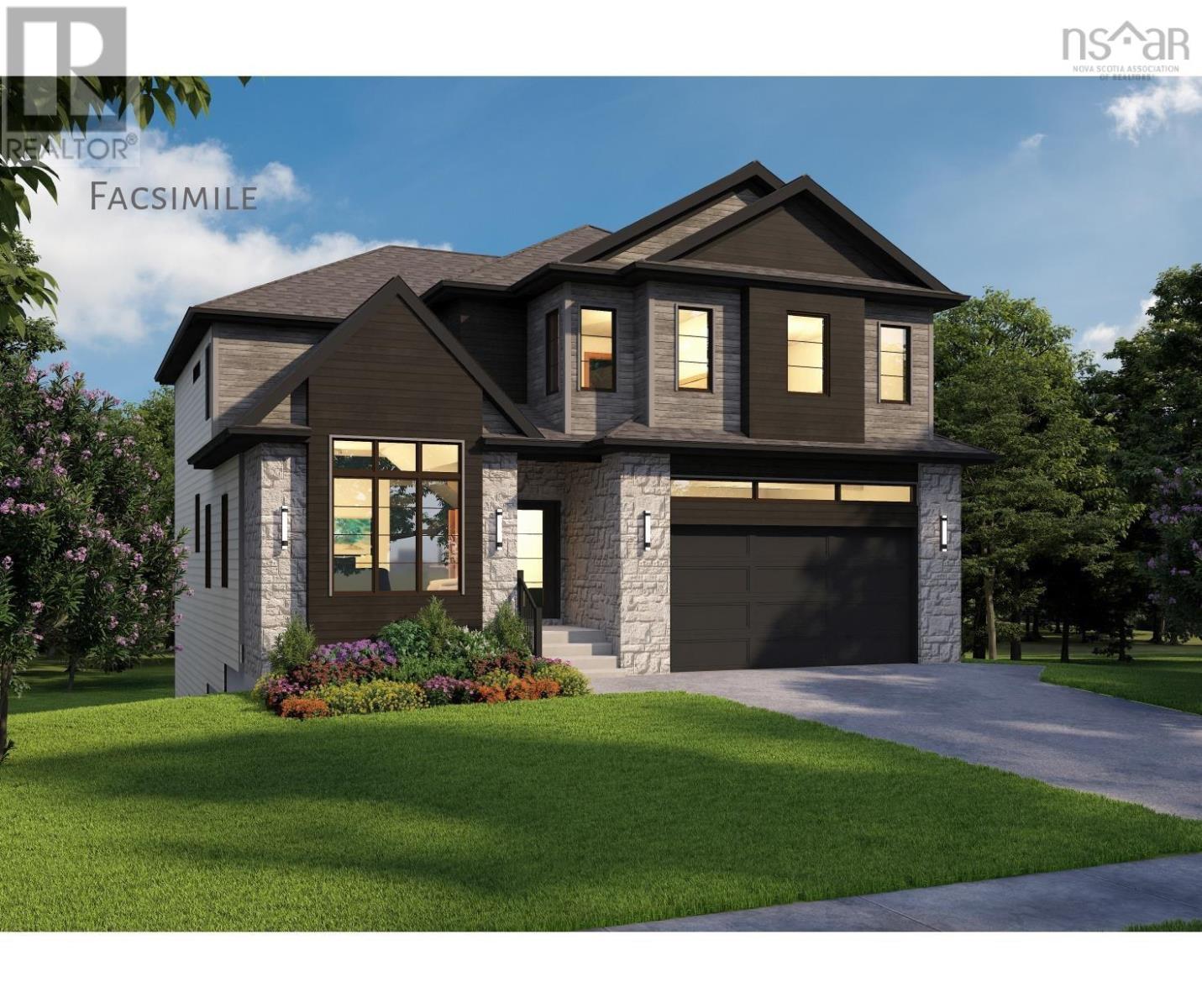5 Bedroom
5 Bathroom
Fireplace
Heat Pump
Partially Landscaped
$1,449,900
Introducing an extraordinary 5-bedroom custom home nestled on a peaceful cul-de-sac in the Parks of West Bedford. Indulge in this Cresco masterpiece, boasting over 4,300 square feet of luxury living space on a sprawling 28,700 square foot lot. From the elegant formal living and dining areas to the spacious kitchen and family room, every detail showcases sophistication and functionality. Unique features like the butler's pantry and inviting dining nook elevate the experience, offering convenience and charm that no other home can match. With two luxurious en-suites on the second level and another downstairs, totaling 4.5 baths, comfort and privacy are ensured. Call today, and experience the pinnacle of luxury living with Cresco ? where every element is crafted to perfection. (id:40687)
Property Details
|
MLS® Number
|
202402919 |
|
Property Type
|
Single Family |
|
Community Name
|
Bedford West |
|
Amenities Near By
|
Park, Playground |
Building
|
Bathroom Total
|
5 |
|
Bedrooms Above Ground
|
4 |
|
Bedrooms Below Ground
|
1 |
|
Bedrooms Total
|
5 |
|
Appliances
|
None, Central Vacuum - Roughed In |
|
Construction Style Attachment
|
Detached |
|
Cooling Type
|
Heat Pump |
|
Exterior Finish
|
Brick, Stone, Vinyl, Other |
|
Fireplace Present
|
Yes |
|
Flooring Type
|
Ceramic Tile, Engineered Hardwood, Hardwood, Laminate |
|
Foundation Type
|
Poured Concrete |
|
Half Bath Total
|
1 |
|
Stories Total
|
2 |
|
Total Finished Area
|
4326 Sqft |
|
Type
|
House |
|
Utility Water
|
Municipal Water |
Parking
Land
|
Acreage
|
No |
|
Land Amenities
|
Park, Playground |
|
Landscape Features
|
Partially Landscaped |
|
Sewer
|
Municipal Sewage System |
|
Size Irregular
|
0.6589 |
|
Size Total
|
0.6589 Ac |
|
Size Total Text
|
0.6589 Ac |
Rooms
| Level |
Type |
Length |
Width |
Dimensions |
|
Second Level |
Primary Bedroom |
|
|
14.6 x 16.2 |
|
Second Level |
Ensuite (# Pieces 2-6) |
|
|
5pc |
|
Second Level |
Bedroom |
|
|
14.2 x 10.4 |
|
Second Level |
Ensuite (# Pieces 2-6) |
|
|
4pc |
|
Second Level |
Bedroom |
|
|
15.2 x 10.4 |
|
Second Level |
Bedroom |
|
|
11.6 x 14.10 |
|
Second Level |
Bath (# Pieces 1-6) |
|
|
5pc |
|
Second Level |
Laundry Room |
|
|
6.1 x 11.4 |
|
Lower Level |
Bedroom |
|
|
10.4 x 14.10 |
|
Lower Level |
Ensuite (# Pieces 2-6) |
|
|
4pc |
|
Lower Level |
Recreational, Games Room |
|
|
14.4 x 24.8 |
|
Lower Level |
Media |
|
|
10.5 x 14.5 |
|
Lower Level |
Utility Room |
|
|
10.8 x 12.7 |
|
Main Level |
Foyer |
|
|
7.3 x 8.4 |
|
Main Level |
Mud Room |
|
|
10.4 x 5.7 |
|
Main Level |
Kitchen |
|
|
15.4 x 11.7 |
|
Main Level |
Other |
|
|
Pantry 5.11 x 7.11 |
|
Main Level |
Dining Nook |
|
|
9.3 x 14.11 |
|
Main Level |
Living Room |
|
|
11 x 11.1 |
|
Main Level |
Dining Room |
|
|
11.6 x 12.2 |
|
Main Level |
Family Room |
|
|
14.10 x 16.3 |
|
Main Level |
Bath (# Pieces 1-6) |
|
|
2pc |
https://www.realtor.ca/real-estate/26523038/gl10-43-glissade-court-bedford-west-bedford-west




