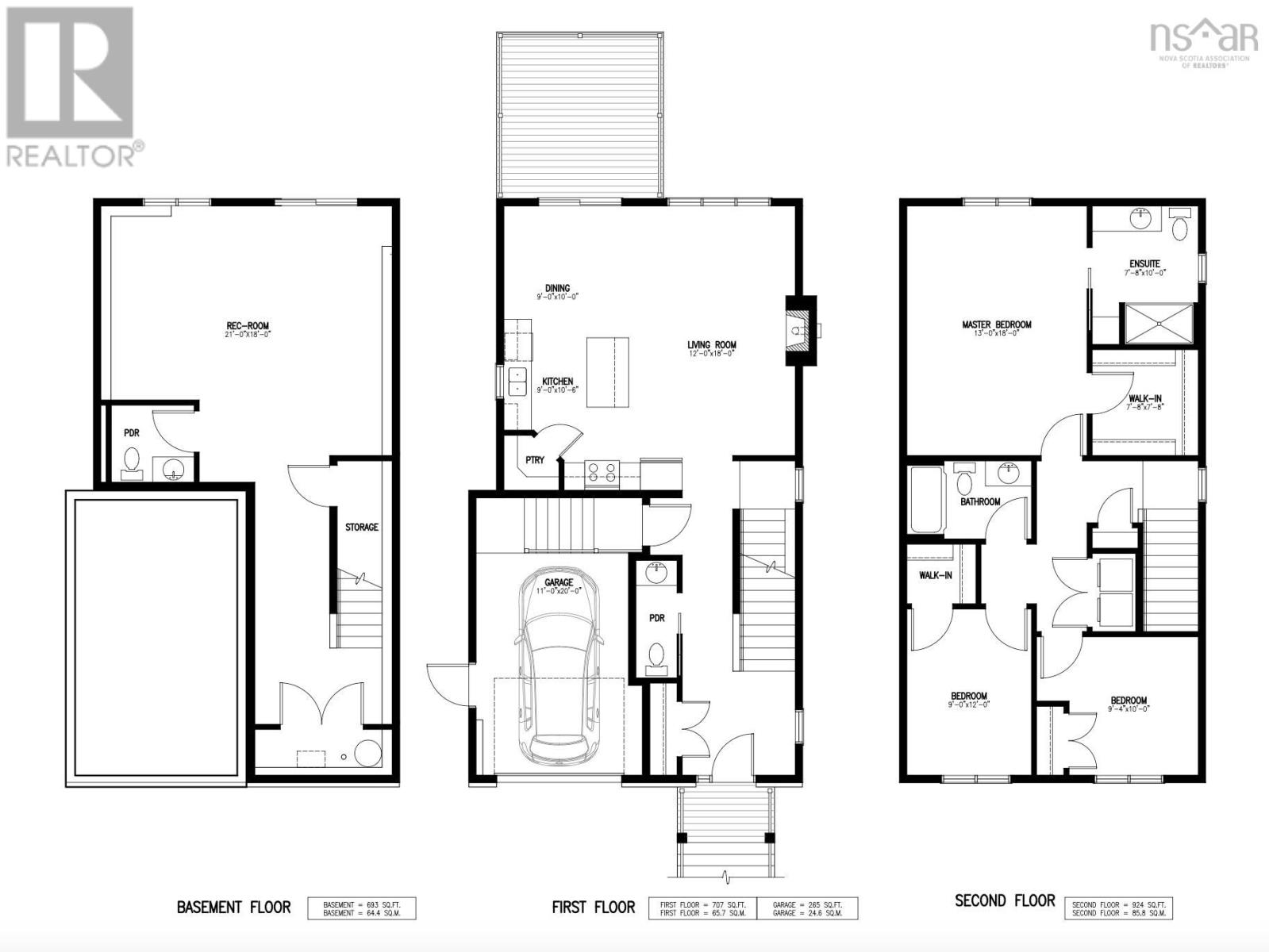3 Bedroom
4 Bathroom
Fireplace
Wall Unit
Partially Landscaped
$764,900
Introducing the "Rosemary" plan by Rooftight, nestled in The Parks of West Bedford on a walk-out lot. This 3-bedroom, 4-bathroom home (2 full, 2 half baths) seamlessly blends modern style and convenience, making it an ideal choice.The main floor features an open-concept living space that effortlessly connects the living room, dining room, and kitchen. The living room, with its cozy natural gas fireplace, opens to a back deck that's perfect for outdoor living and entertaining. The kitchen is equipped with a spacious pantry, a large island, and ample storage. Upstairs, you?ll find three well-appointed bedrooms, including a luxurious primary suite with a sizable walk-in closet and a private ensuite bathroom. The second floor also boasts a convenient laundry room, adding to the home's practicality. Finished on all three levels, this home ensures plenty of space for your family?s needs. It features ductless heat pumps for efficient air conditioning, elegant hardwood staircases, and a single-car garage for added convenience. Situated in a desirable location, the "Rosemary" plan offers easy access to schools, shopping, and entertainment options. Don't miss out on the opportunity to make this exquisite home your very own and experience the best of modern living! (id:40687)
Property Details
|
MLS® Number
|
202415927 |
|
Property Type
|
Single Family |
|
Community Name
|
Bedford |
|
Features
|
Level |
Building
|
Bathroom Total
|
4 |
|
Bedrooms Above Ground
|
3 |
|
Bedrooms Total
|
3 |
|
Appliances
|
None |
|
Construction Style Attachment
|
Detached |
|
Cooling Type
|
Wall Unit |
|
Exterior Finish
|
Brick, Stone, Vinyl |
|
Fireplace Present
|
Yes |
|
Flooring Type
|
Hardwood, Laminate, Tile |
|
Foundation Type
|
Poured Concrete |
|
Half Bath Total
|
2 |
|
Stories Total
|
2 |
|
Total Finished Area
|
2324 Sqft |
|
Type
|
House |
|
Utility Water
|
Municipal Water |
Parking
Land
|
Acreage
|
No |
|
Landscape Features
|
Partially Landscaped |
|
Sewer
|
Municipal Sewage System |
|
Size Irregular
|
0.1169 |
|
Size Total
|
0.1169 Ac |
|
Size Total Text
|
0.1169 Ac |
Rooms
| Level |
Type |
Length |
Width |
Dimensions |
|
Second Level |
Primary Bedroom |
|
|
13 x 18 |
|
Second Level |
Ensuite (# Pieces 2-6) |
|
|
3pc |
|
Second Level |
Bedroom |
|
|
9 x 12 |
|
Second Level |
Bedroom |
|
|
9.4 x 10 |
|
Second Level |
Bath (# Pieces 1-6) |
|
|
4pc |
|
Lower Level |
Recreational, Games Room |
|
|
21 x 11.8 |
|
Lower Level |
Bath (# Pieces 1-6) |
|
|
2 PC |
|
Lower Level |
Storage |
|
|
Irregular |
|
Main Level |
Living Room |
|
|
12 x 18 |
|
Main Level |
Dining Room |
|
|
9 x 10 |
|
Main Level |
Kitchen |
|
|
9 x 10.6 |
|
Main Level |
Bath (# Pieces 1-6) |
|
|
2pc |
|
Main Level |
Other |
|
|
Garage 11 x 20 |
https://www.realtor.ca/real-estate/27132794/lot-pun65-77-puncheon-way-bedford-bedford





