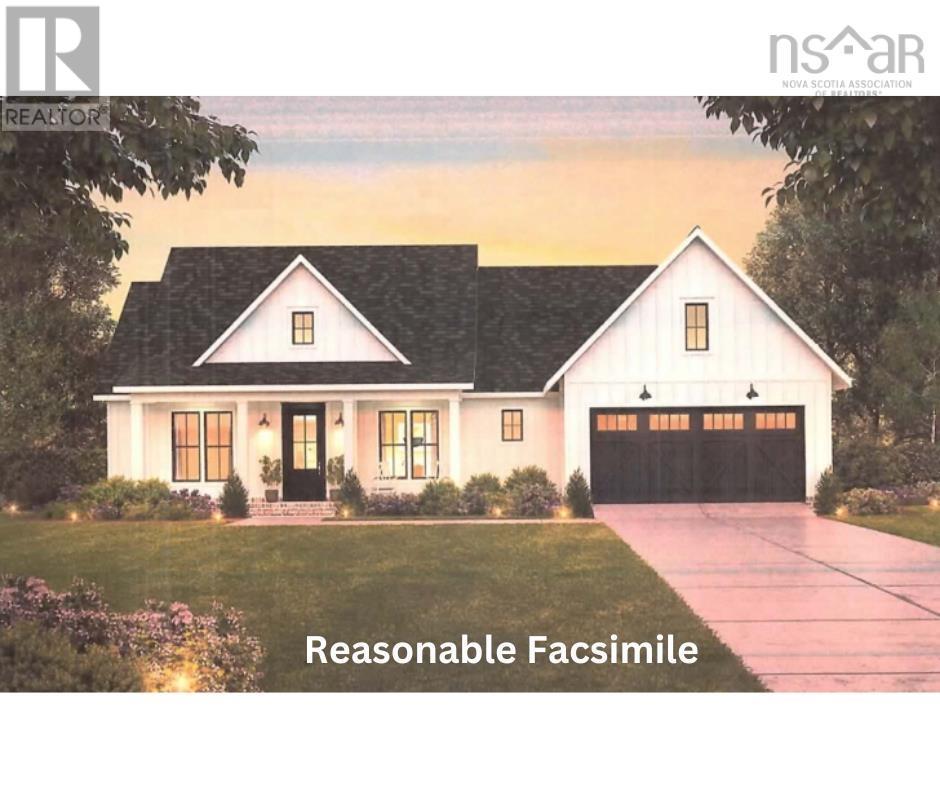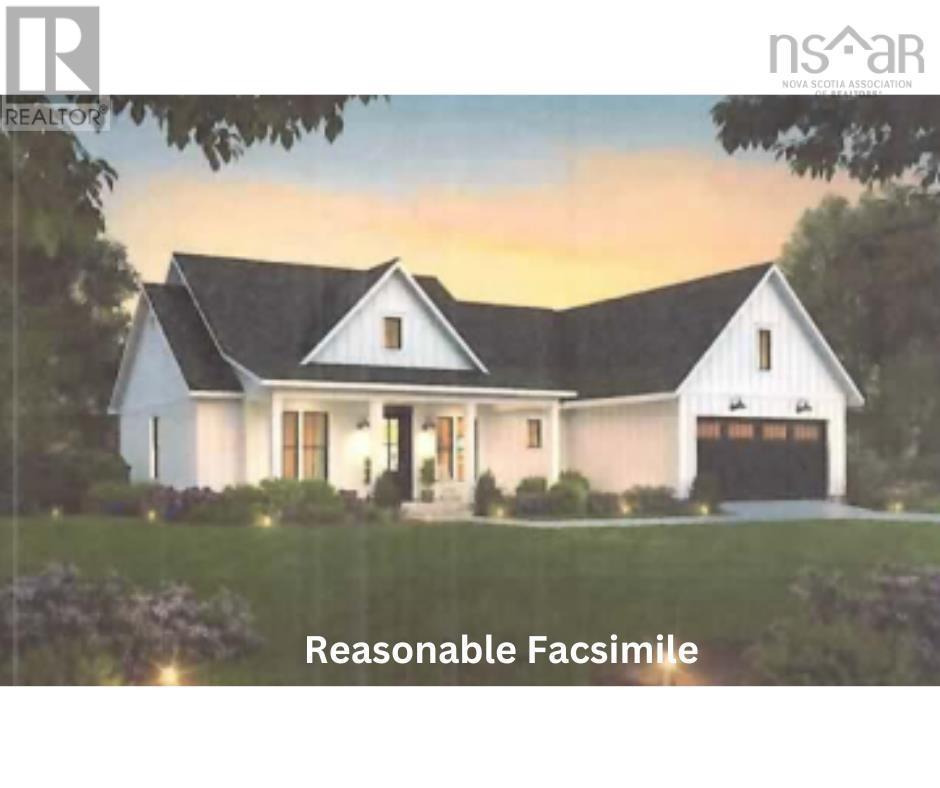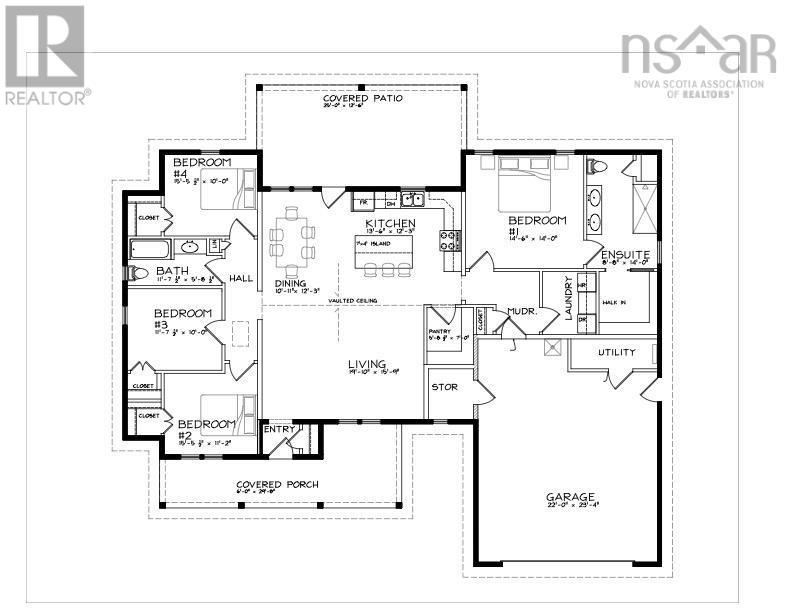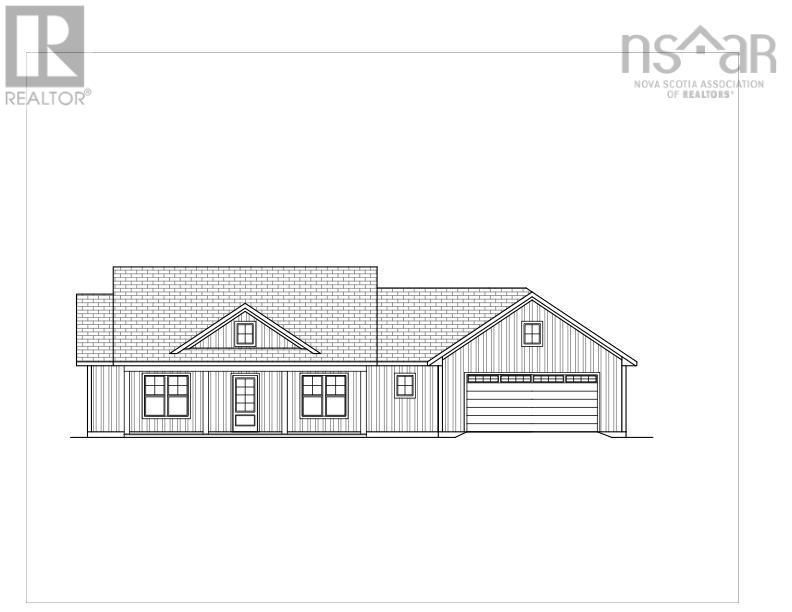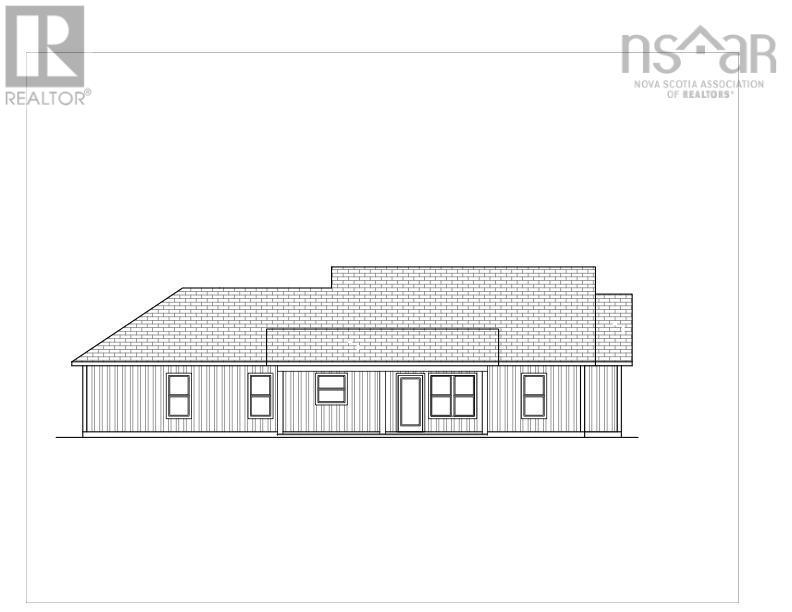4 Bedroom
2 Bathroom
Character
Heat Pump
Landscaped
$648,000
One level living new construction with timeless curb appeal. This fabulous layout offers cathedral ceilings in the main living area with a huge great room, dining area, classy kitchen with solid surface counters & roomy pantry. Large primary suite with sizeable walk in closet, ensuite featuring double vanities and convenient laundry room just outside the door. East wing comprises of another full bath, 3 generous bedrooms each with walk in closets (front room lends itself well to den or home office). Attached heated, finished double garage with multiple closets. Efficient heat pumps for year round comfort round out the features inside this gorgeous home. Upgraded front & rear covered decks, south facing backyard, landscaped lot with irrigation, concrete double driveway, municipal water/sewer in a desirable development. Located on a quiet cul de sac with beautiful walking trails nearby and just minutes to Greenwood amenities. This one has it all & more. Final product may differ slightly from plans shown, room sizes are approximate, HST included in list price. (id:40687)
Property Details
|
MLS® Number
|
202405287 |
|
Property Type
|
Single Family |
|
Community Name
|
Greenwood |
|
Amenities Near By
|
Golf Course, Park, Playground, Shopping, Place Of Worship |
|
Community Features
|
Recreational Facilities, School Bus |
|
Features
|
Wheelchair Access |
Building
|
Bathroom Total
|
2 |
|
Bedrooms Above Ground
|
4 |
|
Bedrooms Total
|
4 |
|
Appliances
|
None |
|
Architectural Style
|
Character |
|
Basement Type
|
None |
|
Construction Style Attachment
|
Detached |
|
Cooling Type
|
Heat Pump |
|
Exterior Finish
|
Vinyl |
|
Flooring Type
|
Vinyl Plank |
|
Foundation Type
|
Concrete Slab |
|
Stories Total
|
1 |
|
Total Finished Area
|
1889 Sqft |
|
Type
|
House |
|
Utility Water
|
Municipal Water |
Parking
Land
|
Acreage
|
No |
|
Land Amenities
|
Golf Course, Park, Playground, Shopping, Place Of Worship |
|
Landscape Features
|
Landscaped |
|
Sewer
|
Municipal Sewage System |
|
Size Irregular
|
0.278 |
|
Size Total
|
0.278 Ac |
|
Size Total Text
|
0.278 Ac |
Rooms
| Level |
Type |
Length |
Width |
Dimensions |
|
Main Level |
Great Room |
|
|
15 x 19.6 |
|
Main Level |
Kitchen |
|
|
13.6 x 12.9 |
|
Main Level |
Dining Room |
|
|
13.6 x 11.9 |
|
Main Level |
Primary Bedroom |
|
|
14.6 x 14 |
|
Main Level |
Ensuite (# Pieces 2-6) |
|
|
14 x 8.8 |
|
Main Level |
Storage |
|
|
10.8 x 7 (WIC) |
|
Main Level |
Laundry Room |
|
|
6.10 x 6.10 |
|
Main Level |
Storage |
|
|
5.10 x 8. (Pantry) |
|
Main Level |
Bedroom |
|
|
11.6 x 10.4 |
|
Main Level |
Bedroom |
|
|
11.6 x 11 |
|
Main Level |
Bedroom |
|
|
11.6 x 10 |
|
Main Level |
Bath (# Pieces 1-6) |
|
|
TBD |
https://www.realtor.ca/real-estate/26658165/lot-66-rivercrest-lane-greenwood-greenwood

