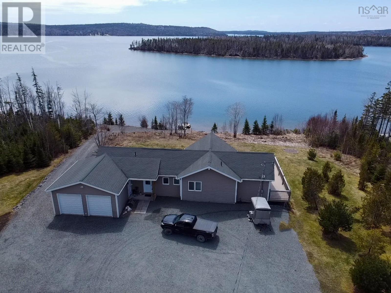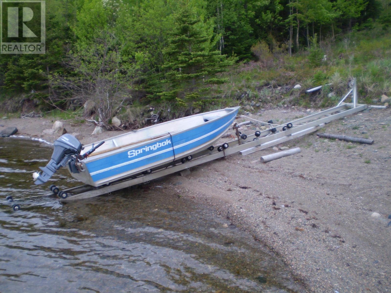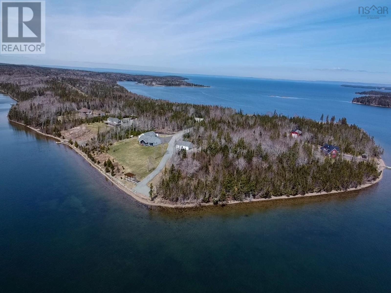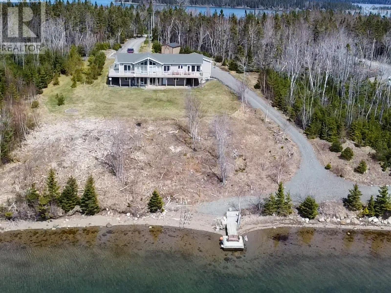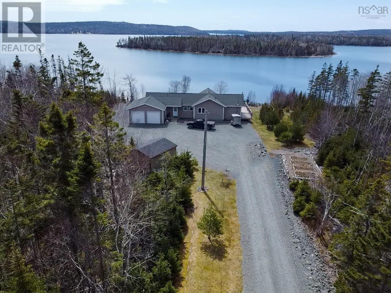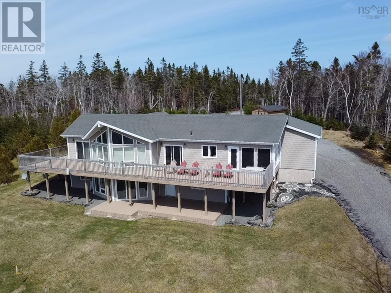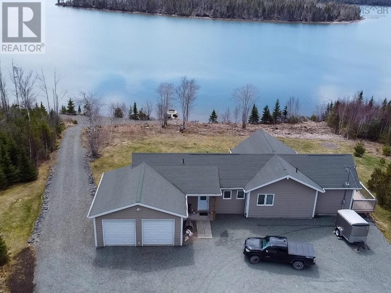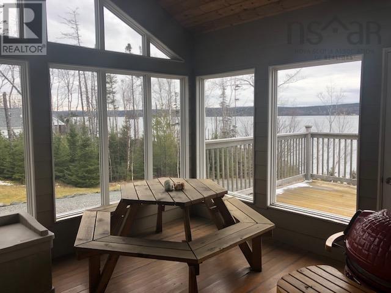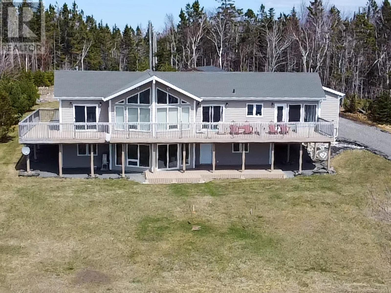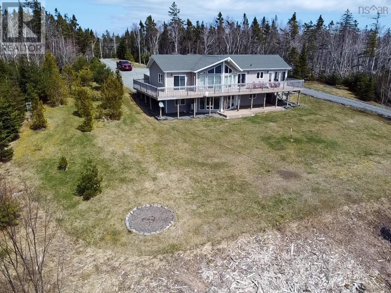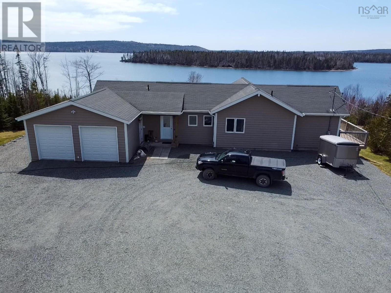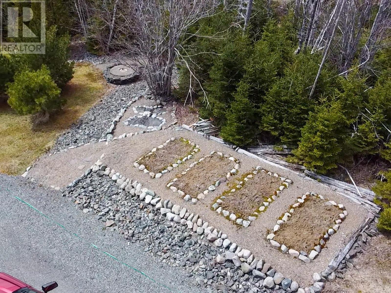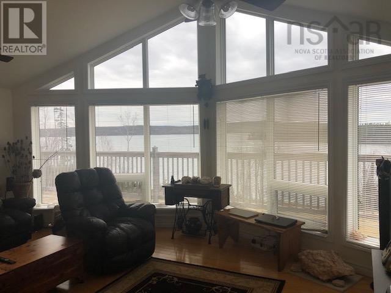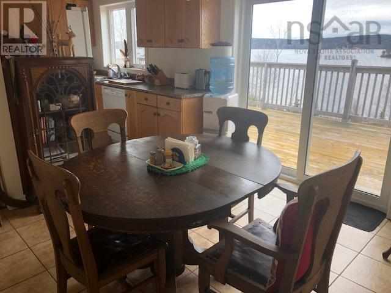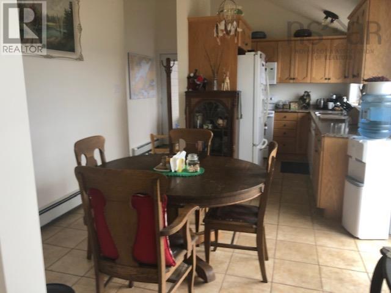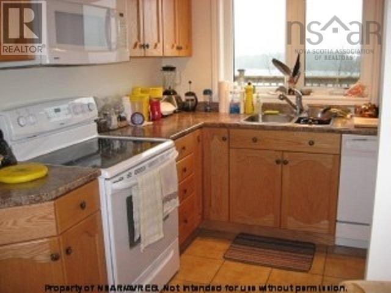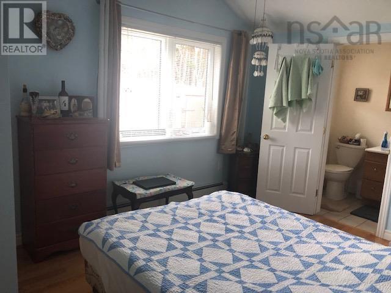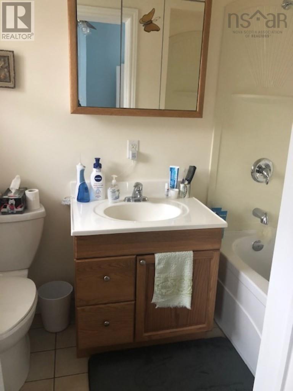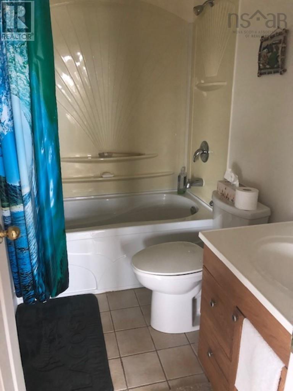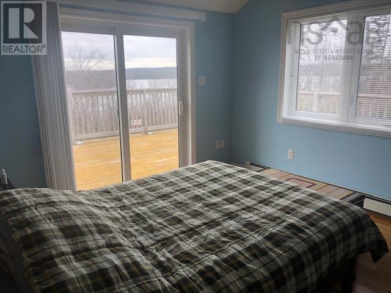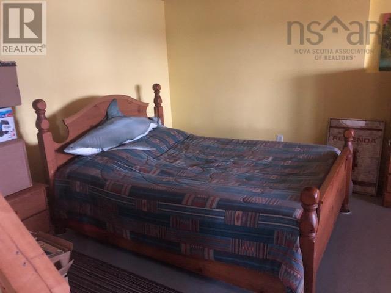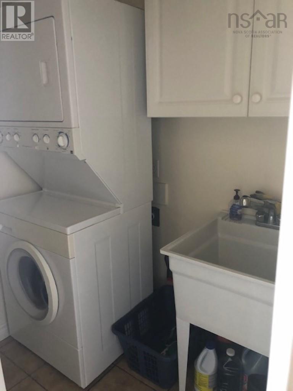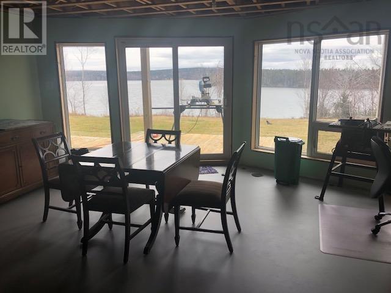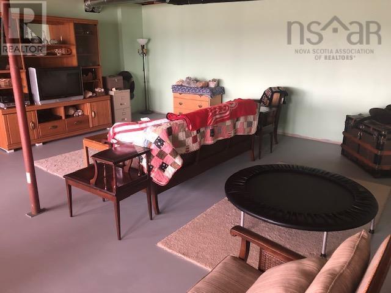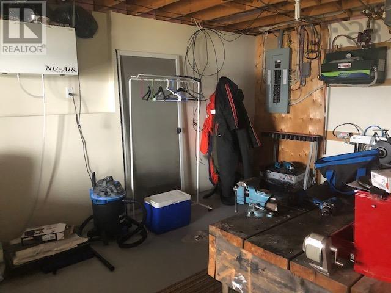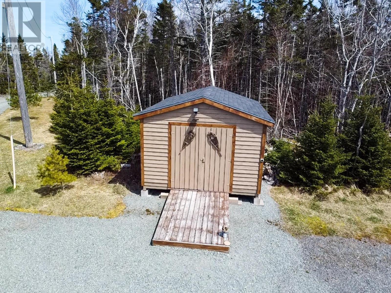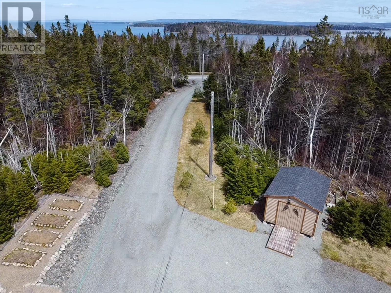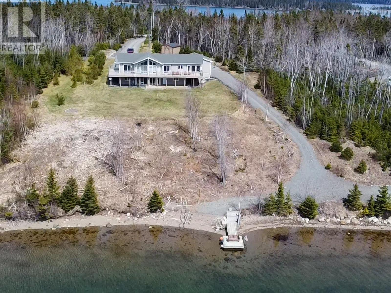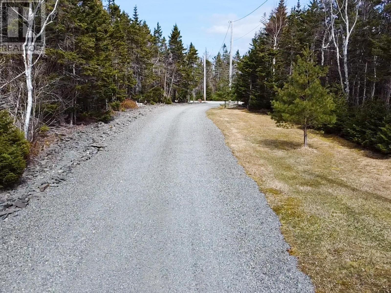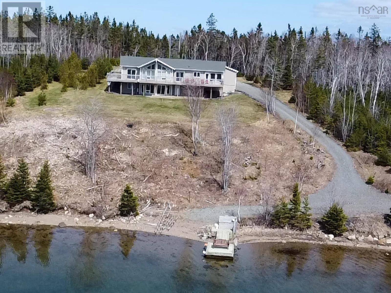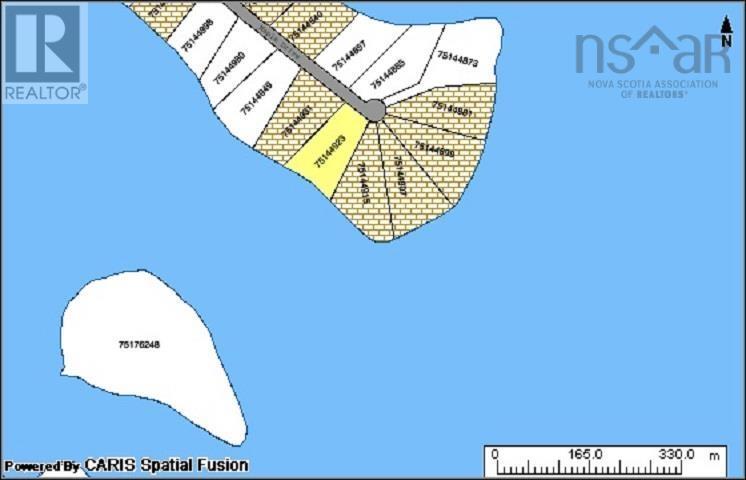3 Bedroom
2 Bathroom
Heat Pump
Waterfront On Lake
Acreage
Partially Landscaped
$739,000
The Bras d'Or Lake - It has been described as an inland sea! 2.81 acres +- with 325 feet +- of waterfront and on a sand beach!! An incredible home. Cathedral ceilings, lots of windows to sit and enjoy that incredible view. This home is bright with natural sunlight everywhere. A large deck to sit and enjoy your morning coffee or a four season screen room so you can BBQ anytime. Walkout basement, which is basically finished, where you can put your finishing touches on. The home is also wired for a generator. Double attached garage for all your toys and a storage shed also. Nice protected area to moor your boat, fish or just enjoy the peace and tranquility. Driveway constructed to the shore. Come and see this beautiful, private property today. (id:40687)
Property Details
|
MLS® Number
|
202406827 |
|
Property Type
|
Single Family |
|
Community Name
|
Cape George |
|
Amenities Near By
|
Park, Playground, Place Of Worship |
|
Community Features
|
Recreational Facilities, School Bus |
|
Features
|
Treed, Sloping |
|
View Type
|
Harbour, Lake View |
|
Water Front Type
|
Waterfront On Lake |
Building
|
Bathroom Total
|
2 |
|
Bedrooms Above Ground
|
2 |
|
Bedrooms Below Ground
|
1 |
|
Bedrooms Total
|
3 |
|
Basement Development
|
Partially Finished |
|
Basement Features
|
Walk Out |
|
Basement Type
|
Full (partially Finished) |
|
Constructed Date
|
2008 |
|
Construction Style Attachment
|
Detached |
|
Cooling Type
|
Heat Pump |
|
Exterior Finish
|
Concrete |
|
Flooring Type
|
Ceramic Tile, Hardwood |
|
Foundation Type
|
Poured Concrete |
|
Stories Total
|
1 |
|
Total Finished Area
|
1200 Sqft |
|
Type
|
House |
|
Utility Water
|
Well |
Parking
|
Garage
|
|
|
Attached Garage
|
|
|
Gravel
|
|
|
Parking Space(s)
|
|
Land
|
Acreage
|
Yes |
|
Land Amenities
|
Park, Playground, Place Of Worship |
|
Landscape Features
|
Partially Landscaped |
|
Sewer
|
Septic System |
|
Size Irregular
|
2.81 |
|
Size Total
|
2.81 Ac |
|
Size Total Text
|
2.81 Ac |
Rooms
| Level |
Type |
Length |
Width |
Dimensions |
|
Basement |
Bedroom |
|
|
10x13.6 +- |
|
Main Level |
Living Room |
|
|
19.5x15.8 +- |
|
Main Level |
Kitchen |
|
|
11x10.9 +- |
|
Main Level |
Dining Room |
|
|
10.7x10.9 +- |
|
Main Level |
Bedroom |
|
|
10x13.6 +- |
|
Main Level |
Bedroom |
|
|
11.6x15.2 +- |
|
Main Level |
Bath (# Pieces 1-6) |
|
|
5x7.9 +- |
|
Main Level |
Ensuite (# Pieces 2-6) |
|
|
4.3x8.1 +- |
|
Main Level |
Laundry Room |
|
|
5x6.3 +- |
|
Main Level |
Other |
|
|
12x12. +- (screen room) |
https://www.realtor.ca/real-estate/26735995/lot-1a-50-476-maple-drive-cape-george-cape-george

