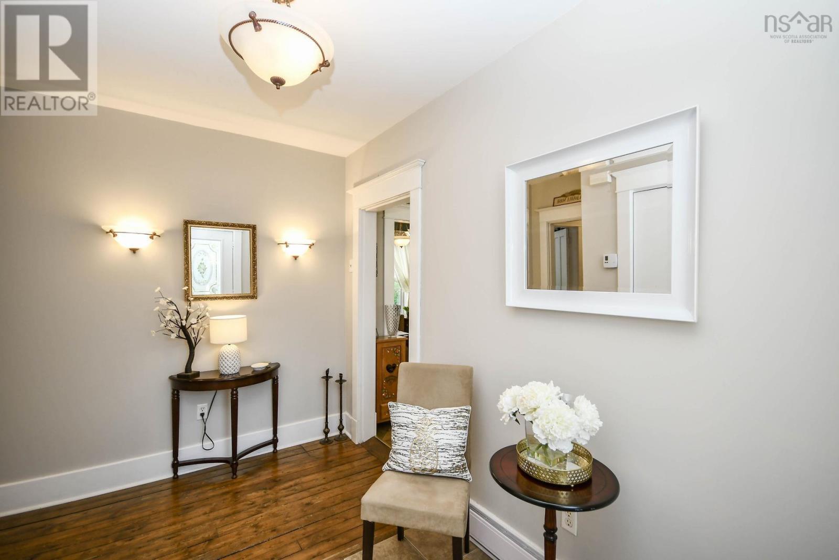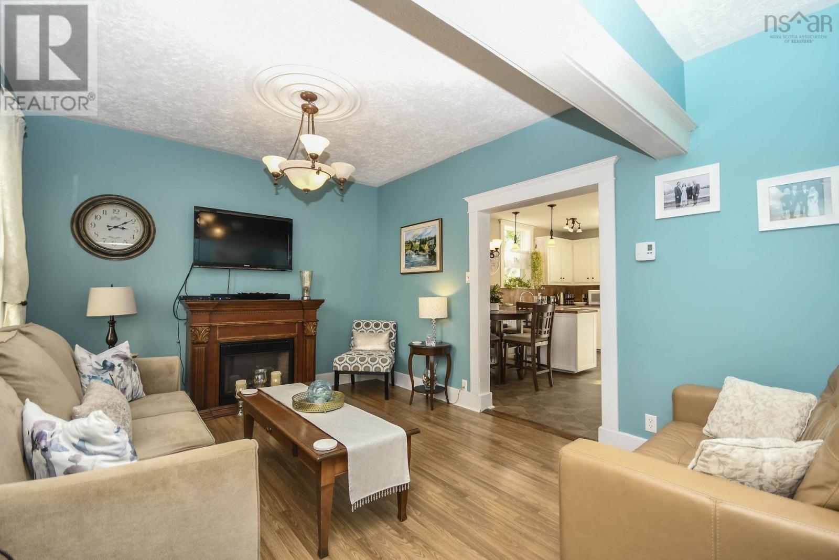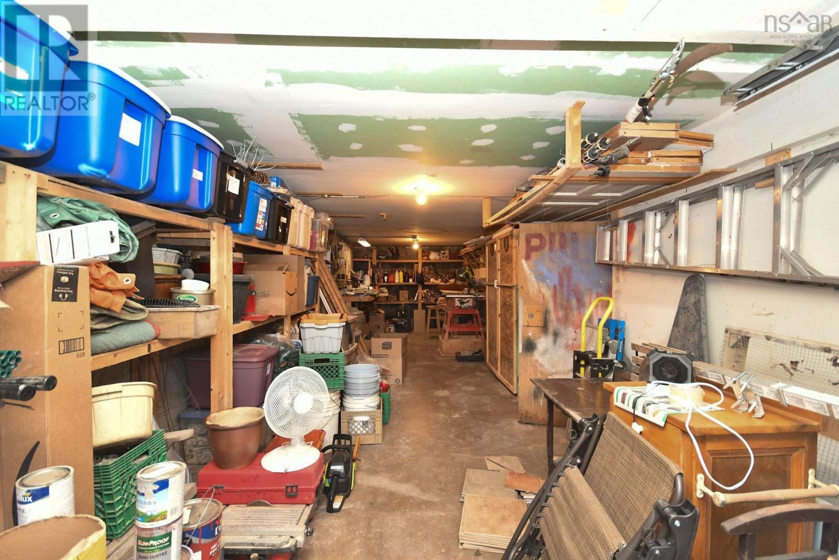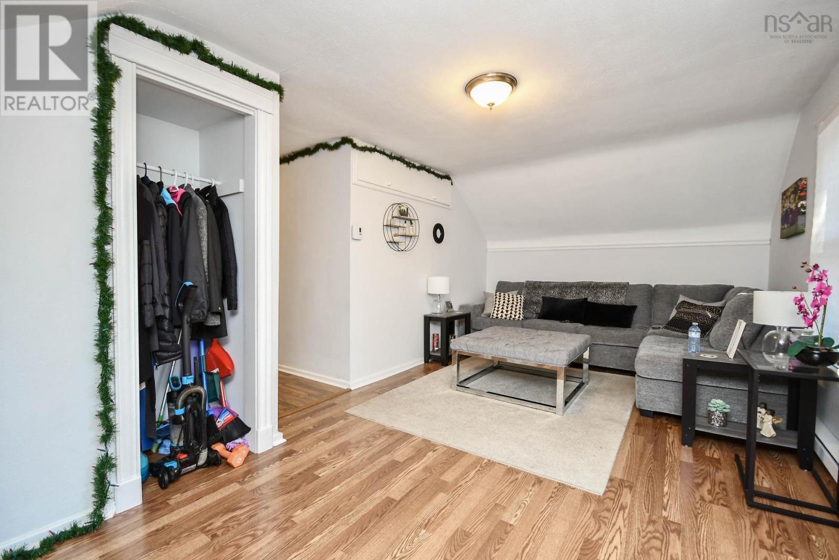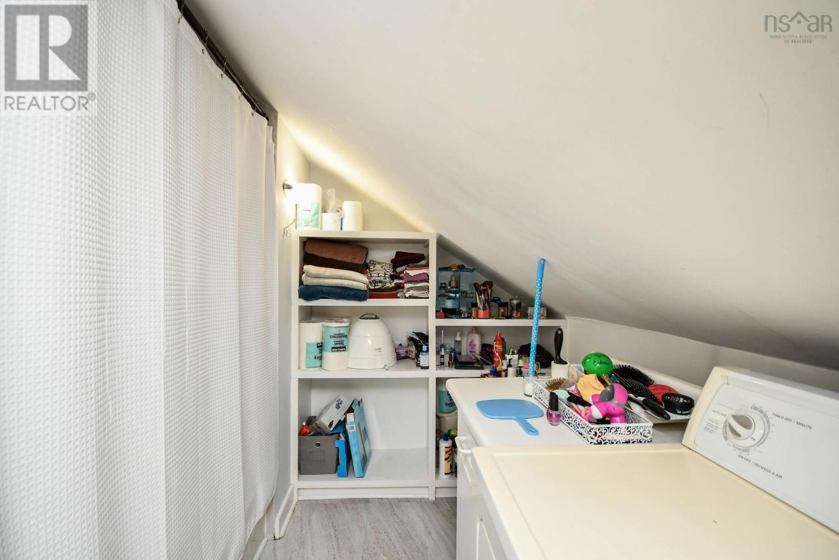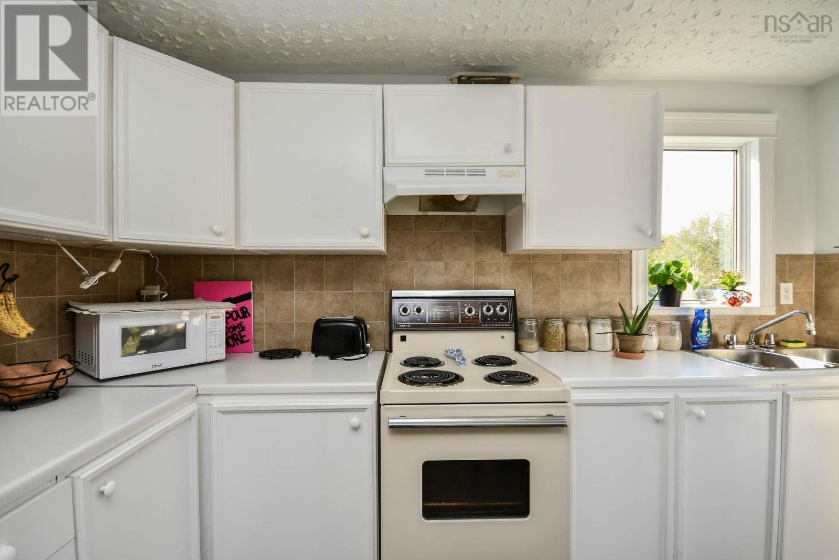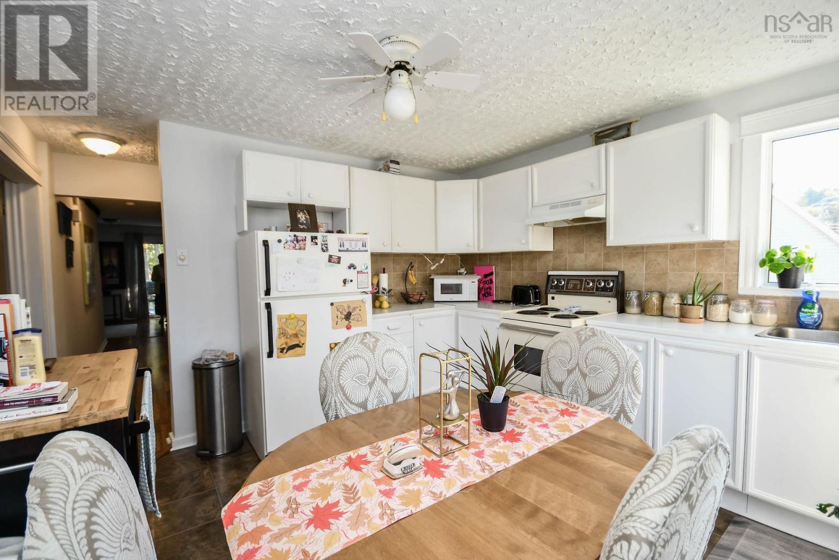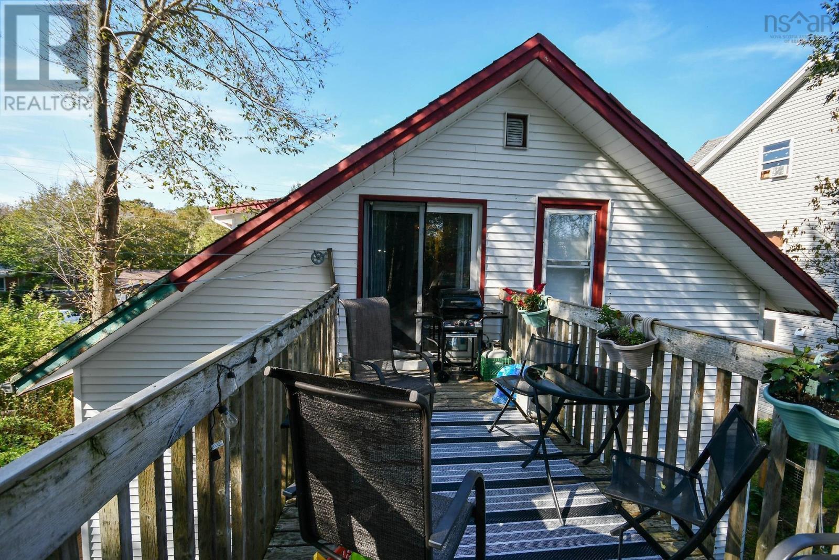5 Bedroom
2 Bathroom
Landscaped
$649,000
This very well maintained over/under duplex has a 3-bedroom main floor unit and a 2-bedroom second floor unit. Both units have laundry and the main floor has a dish washer. Each unit also has separate basements for a large amount of storage. The basements were originally 2 garages and can be easily converted back if desired. The main floor 3- bedroom unit is owner occupied and is a very charming, bright and sunny unit that opens onto a delightful private patio courtyard that is surrounded by lovely plants, shrubs and trees. Currently occupied, the upper 2-bedroom unit is in excellent condition and opens onto a deck overlooking a lovely south facing treed yard. The property is located in the quiet neighbourhood of Rockingham 1 & 1/2 blocks off Bedford Highway. If you're looking for convenience, the property is only a short walk to major bus routes and Mount Saint Vincent University. If you have young children, Rockingham Elementary School (which offers French Immersion) is also only a few minutes walk away. Located just off the Halifax Peninsula, the property is only a 15 minute drive to Downtown and 10 minutes to all the major retailers in Bayers Lake. This comfy duplex is a great real estate investment, or for a family who will appreciate the additional income to go towards their mortgage payments. It also can be easily converted back into a single dwelling home. (id:40687)
Property Details
|
MLS® Number
|
202411920 |
|
Property Type
|
Single Family |
|
Community Name
|
Halifax |
|
Amenities Near By
|
Playground, Public Transit |
|
Features
|
Treed |
Building
|
Bathroom Total
|
2 |
|
Bedrooms Above Ground
|
5 |
|
Bedrooms Total
|
5 |
|
Appliances
|
Stove, Dryer, Washer, Refrigerator |
|
Basement Type
|
Full |
|
Constructed Date
|
1918 |
|
Construction Style Attachment
|
Up And Down |
|
Flooring Type
|
Laminate |
|
Foundation Type
|
Poured Concrete |
|
Stories Total
|
2 |
|
Total Finished Area
|
1920 Sqft |
|
Type
|
Duplex |
|
Utility Water
|
Municipal Water |
Parking
Land
|
Acreage
|
No |
|
Land Amenities
|
Playground, Public Transit |
|
Landscape Features
|
Landscaped |
|
Sewer
|
Municipal Sewage System |
|
Size Irregular
|
0.162 |
|
Size Total
|
0.162 Ac |
|
Size Total Text
|
0.162 Ac |
Rooms
| Level |
Type |
Length |
Width |
Dimensions |
|
Second Level |
Living Room |
|
|
18.10 x 10.5 |
|
Second Level |
Kitchen |
|
|
11.4 x 11.7 |
|
Second Level |
Bedroom |
|
|
12.10 x 11.3 |
|
Second Level |
Bedroom |
|
|
11.5 x 11.4 |
|
Second Level |
Bath (# Pieces 1-6) |
|
|
4pc |
|
Main Level |
Living Room |
|
|
17 x 11.4 |
|
Main Level |
Dining Room |
|
|
Combo |
|
Main Level |
Kitchen |
|
|
16.4 x 11.4 |
|
Main Level |
Primary Bedroom |
|
|
11.5 x 11.4 |
|
Main Level |
Bedroom |
|
|
11.3 x 9.7 |
|
Main Level |
Bedroom |
|
|
11.4 x 8.2 |
|
Main Level |
Bath (# Pieces 1-6) |
|
|
4pc |
https://www.realtor.ca/real-estate/26958037/a-b-22-forest-hill-drive-halifax-halifax







