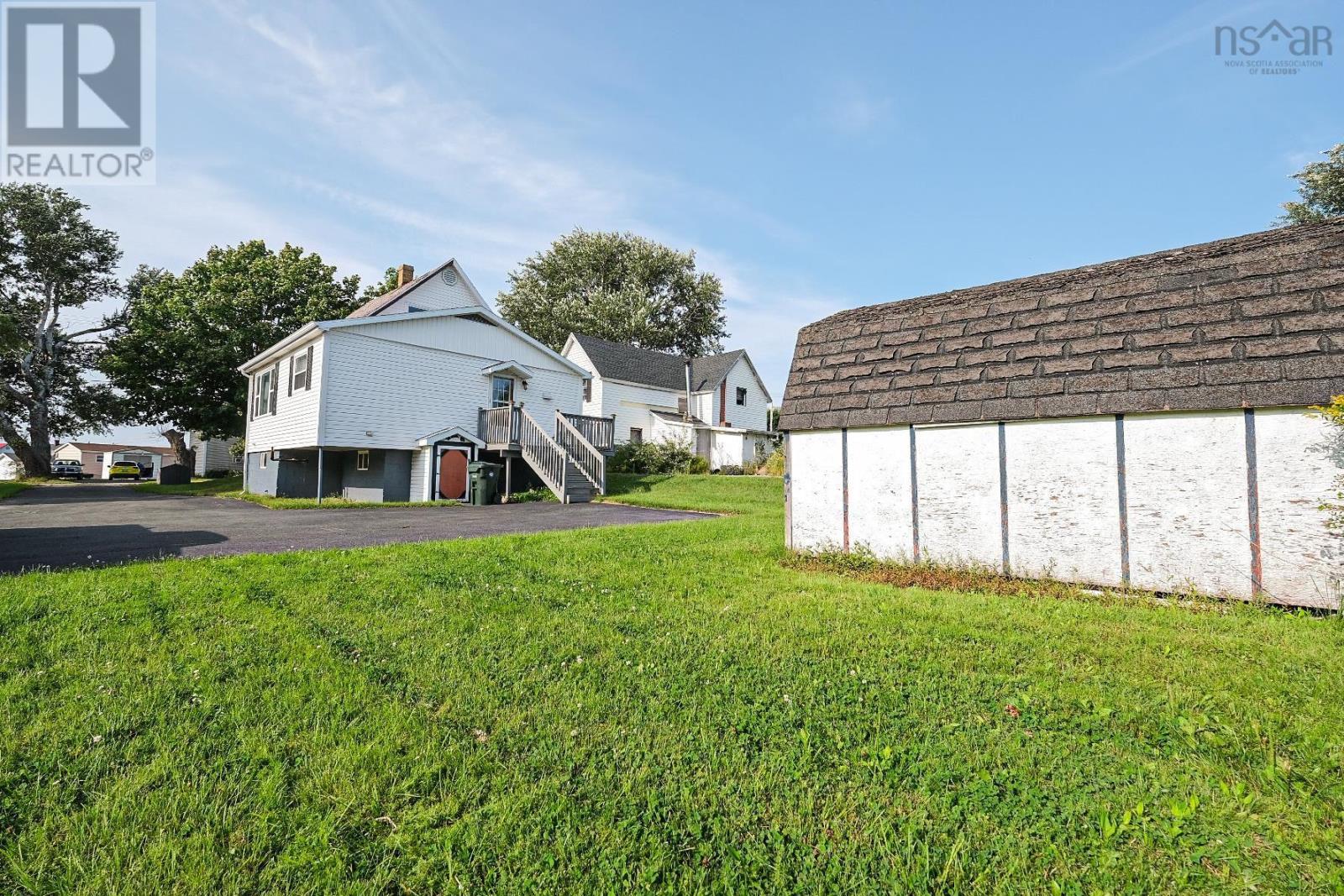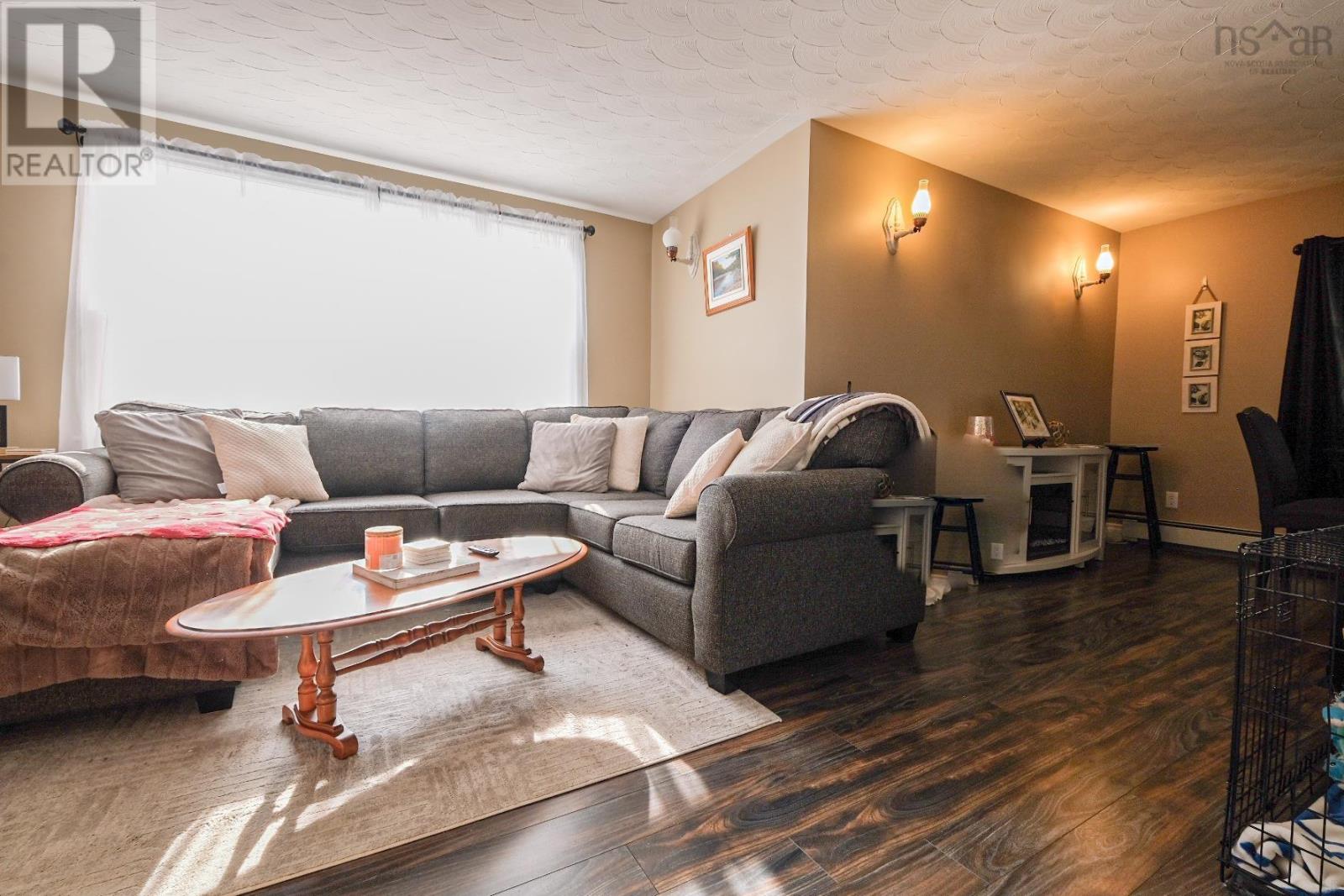2 Bedroom
2 Bathroom
1,030 ft2
$184,000
Welcome to 985 Main Street, a truly charming 2 bedroom, 2 bathroom home nestled in the heart of Sydney Mines. This delightful property offers a unique layout designed to provide both comfort and privacy, making it an ideal retreat for couples, small families, or those looking to downsize without sacrificing convenience. As you step through the front door, you will immediately notice the thoughtful design that sets this home apart. Each of the two generously sized bedrooms is accompanied by its ensuite bathroom, ensuring that both residents and guests enjoy the utmost in personal space and convenience. The open and airy living area is bathed in natural light, creating a warm and welcoming environment perfect for relaxation or entertaining. The kitchen, with its efficient layout, is ready to inspire your culinary creativity. Whether you?re whipping up a quick meal or preparing a feast, you will appreciate the layout. The undeveloped basement provides a blank canvas with possibilities. Outside, the property offers a peaceful retreat with a quaint yard that is perfect for enjoying Cape Breton's beautiful seasons. Located on Main Street, this home is just minutes away from local amenities and schools. Whether you're starting a new chapter or looking for an investment with great potential, 985 Main Street is a must see. (id:40687)
Property Details
|
MLS® Number
|
202420562 |
|
Property Type
|
Single Family |
|
Community Name
|
Sydney Mines |
Building
|
Bathroom Total
|
2 |
|
Bedrooms Above Ground
|
2 |
|
Bedrooms Total
|
2 |
|
Age
|
91 Years |
|
Construction Style Attachment
|
Detached |
|
Flooring Type
|
Laminate, Vinyl |
|
Foundation Type
|
Concrete Block |
|
Stories Total
|
2 |
|
Size Interior
|
1,030 Ft2 |
|
Total Finished Area
|
1030 Sqft |
|
Type
|
House |
|
Utility Water
|
Municipal Water |
Land
|
Acreage
|
No |
|
Sewer
|
Septic System |
|
Size Irregular
|
0.2183 |
|
Size Total
|
0.2183 Ac |
|
Size Total Text
|
0.2183 Ac |
Rooms
| Level |
Type |
Length |
Width |
Dimensions |
|
Second Level |
Bedroom |
|
|
12.7 x 8.5 |
|
Second Level |
Ensuite (# Pieces 2-6) |
|
|
11.0 x 5.4 + 6.3 x 5.4 |
|
Main Level |
Kitchen |
|
|
9.11 x 12.2 |
|
Main Level |
Living Room |
|
|
13.5 x 11.10 |
|
Main Level |
Living Room |
|
|
8.6 x 11.8 |
|
Main Level |
Bedroom |
|
|
8.7 x 6.11 |
|
Main Level |
Ensuite (# Pieces 2-6) |
|
|
5.2 x 9.0 |
https://www.realtor.ca/real-estate/27330405/985-main-street-sydney-mines-sydney-mines










































