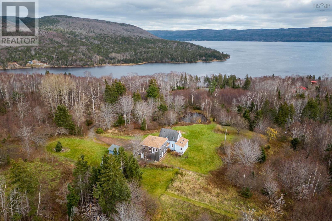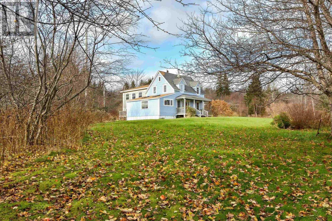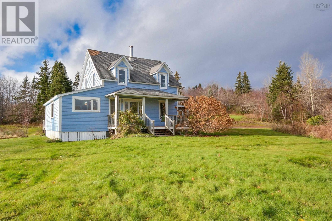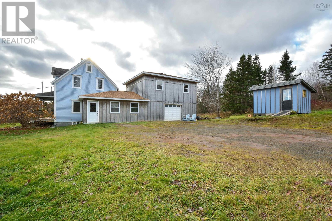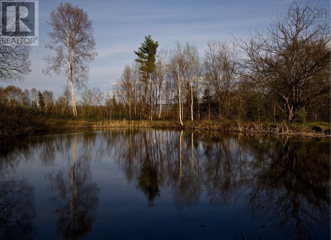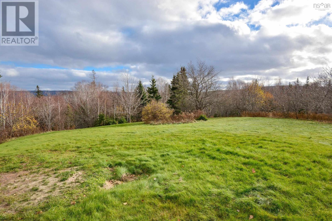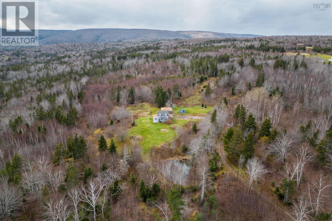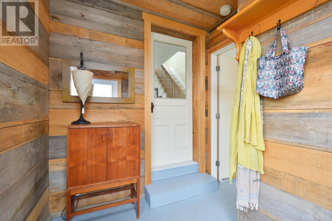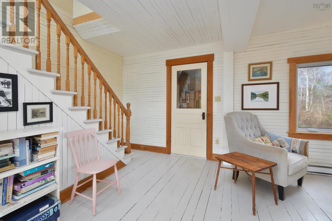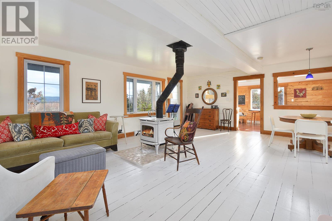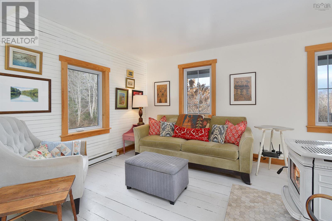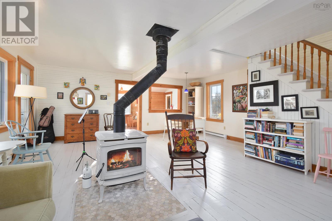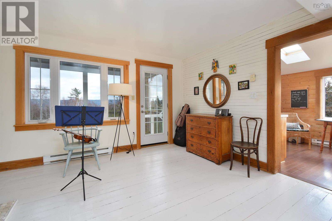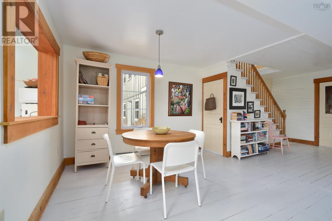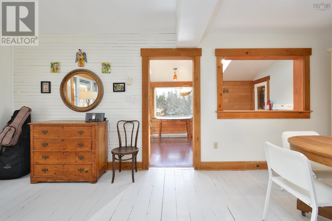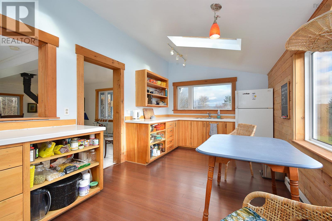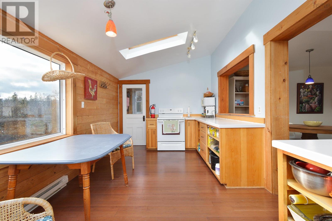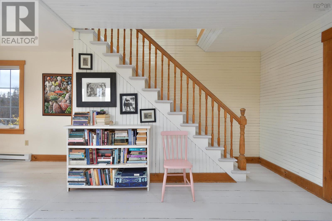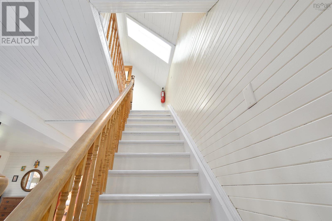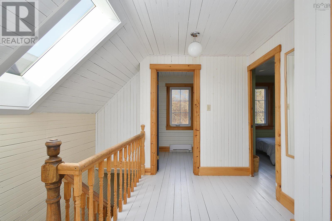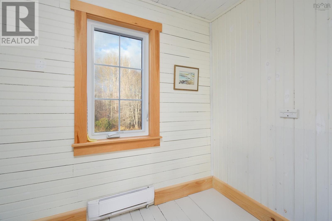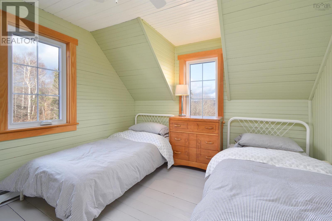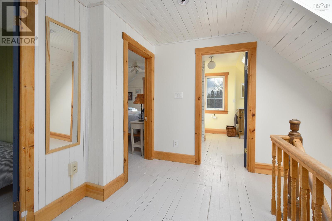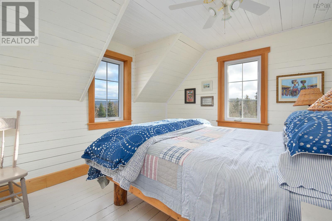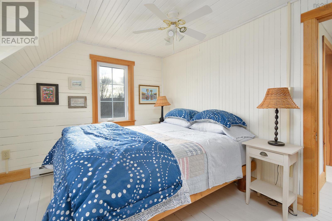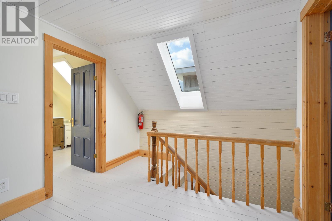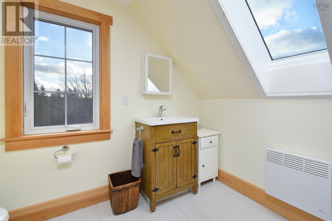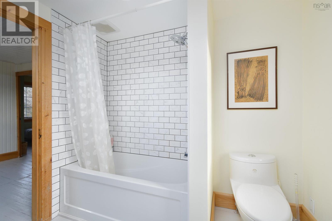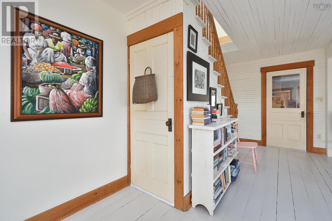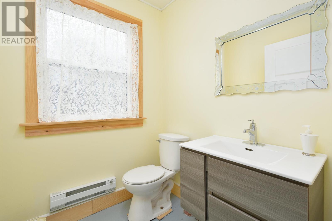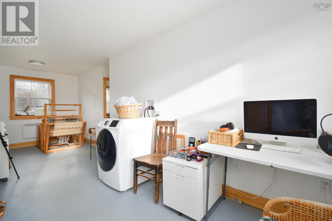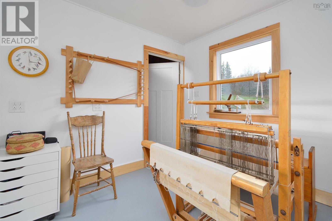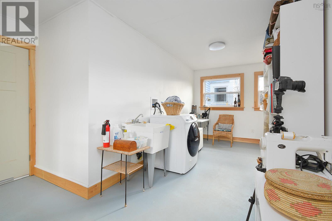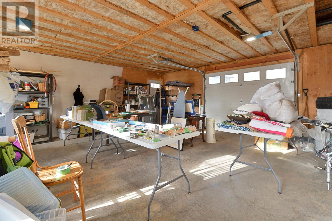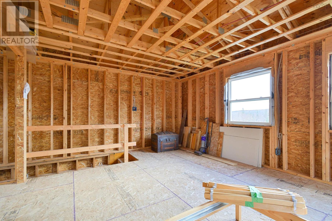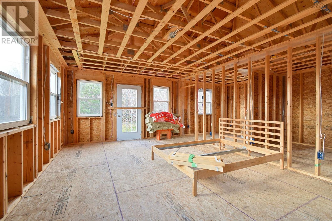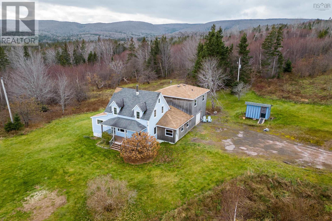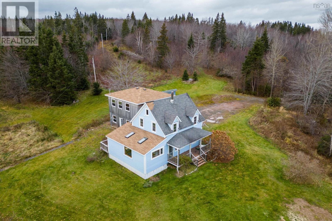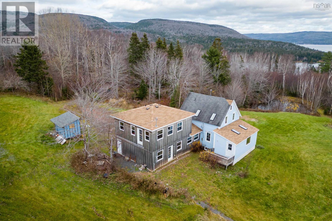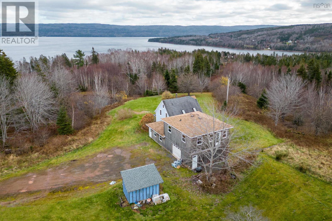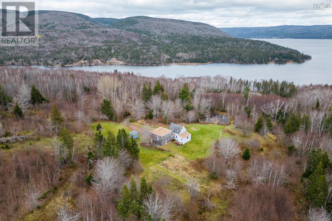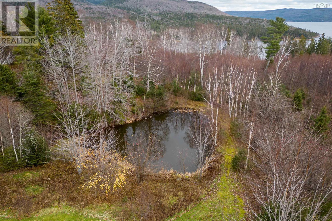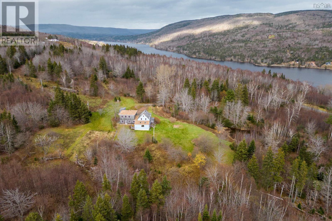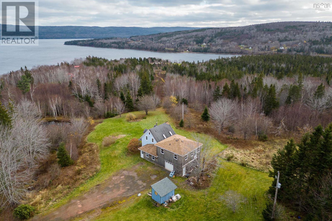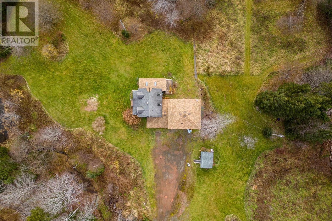2 Bedroom
2 Bathroom
Acreage
Partially Landscaped
$539,000
Sitting on 80+- acres of organic lands with a water view, welcome to a modernized home with original farmhouse charm. This 1.5 story, 2 bedroom (+) home is move-in ready. Main Floor is an open concept, spacious, dining/living area organized around the warmth of a WOOD STOVE. An efficient EAT-IN KITCHEN (adjacent pantry) with pass through window extends the gathering space. Off the Landing upstairs are 2 bedrooms (OH Fans), modern bath & walk-in closet. Light fills this home from well placed windows & skylights + is reflected back from the painted & wood decor throughout. Covered VERANDA overlooks a large pond (nesting birds/peepers.). Inside accesses the Full high/dry basement of the main house. A recent large extension is accesses via the front entry and includes a half bath, workshop, laundry & office space through to an attached GARAGE (overhead door and electric charging station) plus an Upper Apartment (wired/plumbed/under development). Grounds LANDSCAPED for drainage. Property features a winding country lane, apple trees, organic plantings & forests + VIEWS of St. Ann's Harbour. SO MUCH POSSIBILITY! This is the renovated, character home that you've been waiting for. Acreage. Water views. PRIVACY. Under 30minutes to amenities of Baddeck and just off of the Cabot Trail. Don't hesitate on this listing & call today for viewing of this spectacular property. There is be 2-3 acres subdivided off before closing, inquire for details on expected survey boundary. (id:40687)
Property Details
|
MLS® Number
|
202324798 |
|
Property Type
|
Single Family |
|
Community Name
|
Goose Cove |
|
Amenities Near By
|
Playground, Place Of Worship, Beach |
|
Community Features
|
School Bus |
|
Features
|
Treed |
|
Structure
|
Shed |
|
View Type
|
Harbour, View Of Water |
Building
|
Bathroom Total
|
2 |
|
Bedrooms Above Ground
|
2 |
|
Bedrooms Total
|
2 |
|
Appliances
|
Stove, Washer, Microwave, Refrigerator |
|
Basement Type
|
Unknown |
|
Construction Style Attachment
|
Detached |
|
Exterior Finish
|
Wood Shingles, Wood Siding |
|
Flooring Type
|
Wood, Other |
|
Foundation Type
|
Poured Concrete |
|
Half Bath Total
|
1 |
|
Stories Total
|
2 |
|
Total Finished Area
|
1780 Sqft |
|
Type
|
House |
|
Utility Water
|
Well |
Parking
|
Garage
|
|
|
Attached Garage
|
|
|
Gravel
|
|
|
Parking Space(s)
|
|
Land
|
Acreage
|
Yes |
|
Land Amenities
|
Playground, Place Of Worship, Beach |
|
Landscape Features
|
Partially Landscaped |
|
Sewer
|
Septic System |
|
Size Irregular
|
80 |
|
Size Total
|
80 Ac |
|
Size Total Text
|
80 Ac |
Rooms
| Level |
Type |
Length |
Width |
Dimensions |
|
Second Level |
Primary Bedroom |
|
|
13 x 9+ |
|
Second Level |
Bedroom |
|
|
10 x 9 |
|
Second Level |
Bath (# Pieces 1-6) |
|
|
Full 9 x 8 |
|
Second Level |
Storage |
|
|
Walk-In 9 X 4 |
|
Second Level |
Other |
|
|
Landing 10 X 9 - 6 X 3 |
|
Second Level |
Other |
|
|
TBD Apartment 26 X 24 |
|
Basement |
Storage |
|
|
High Dry Basement |
|
Main Level |
Eat In Kitchen |
|
|
19.75 X 9.5 |
|
Main Level |
Storage |
|
|
PANTRY 9.5 X 3 |
|
Main Level |
Dining Room |
|
|
19 X 11 |
|
Main Level |
Living Room |
|
|
16 X 12 |
|
Main Level |
Porch |
|
|
Covered Veranda 21 x 6 |
|
Main Level |
Porch |
|
|
9 x 5+ |
|
Main Level |
Laundry Room |
|
|
Work Room 16+ x7.5 |
|
Main Level |
Den |
|
|
11.5 x 6+ |
|
Main Level |
Bath (# Pieces 1-6) |
|
|
Half - 5.5 x 5 |
|
Main Level |
Workshop |
|
|
Attached Garage 26x24 |
|
Main Level |
Other |
|
|
Detached Shed 12 x 8 |
https://www.realtor.ca/real-estate/26320427/97-rooster-hill-road-goose-cove-goose-cove

