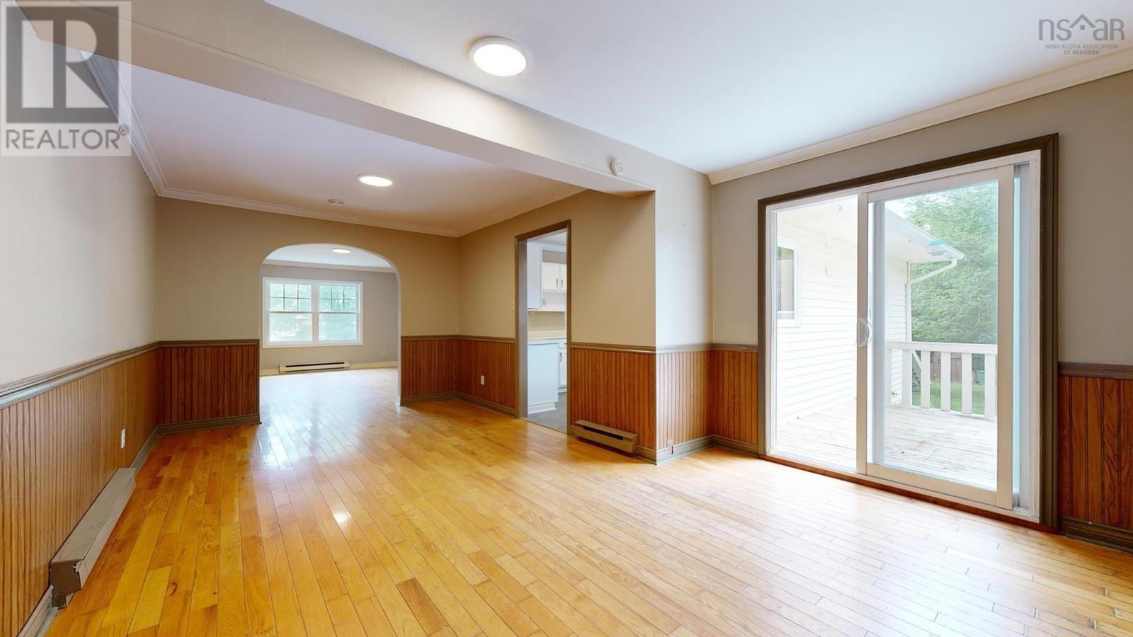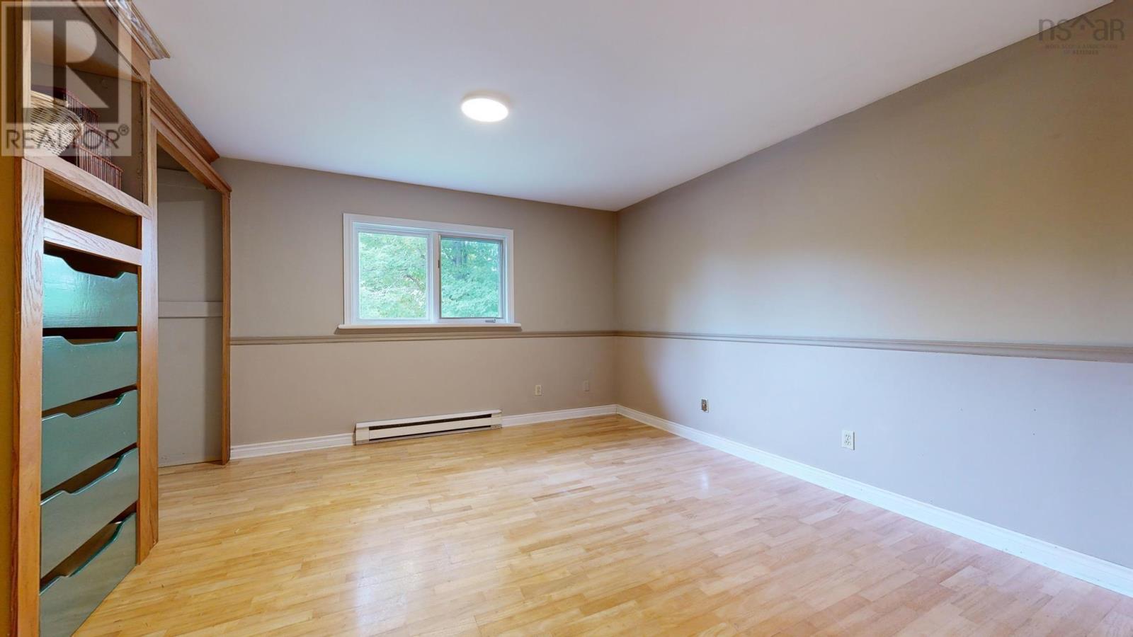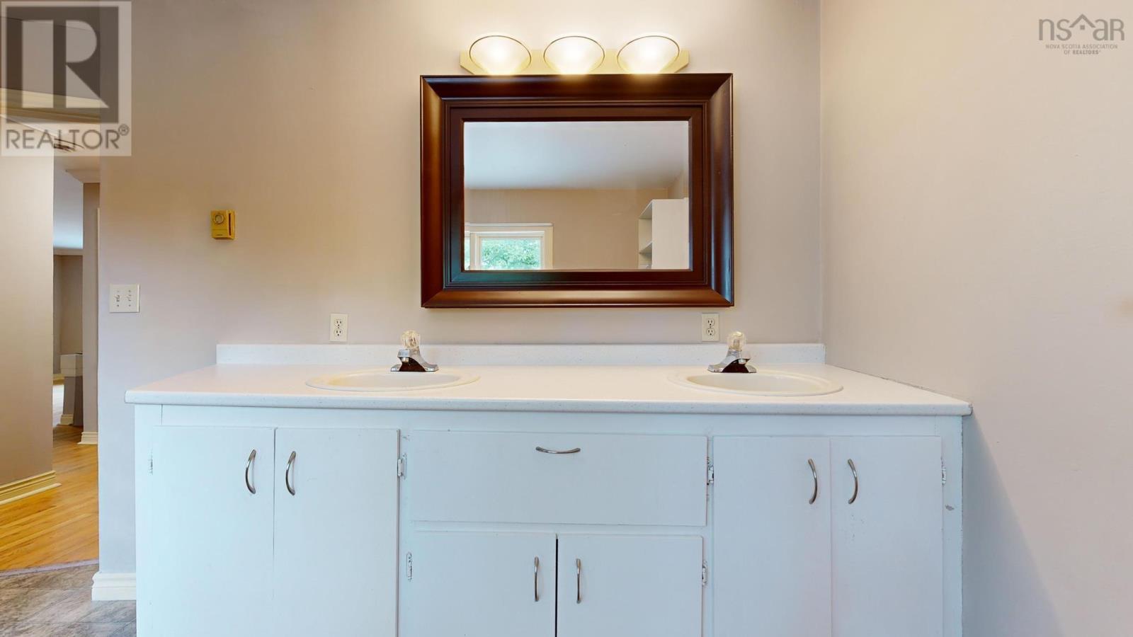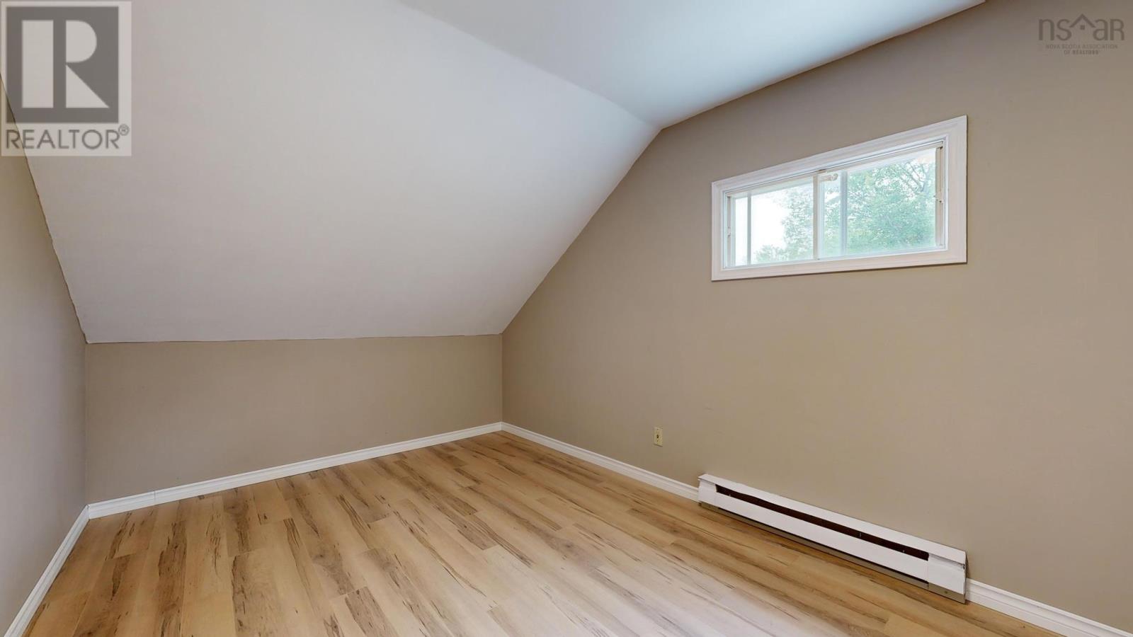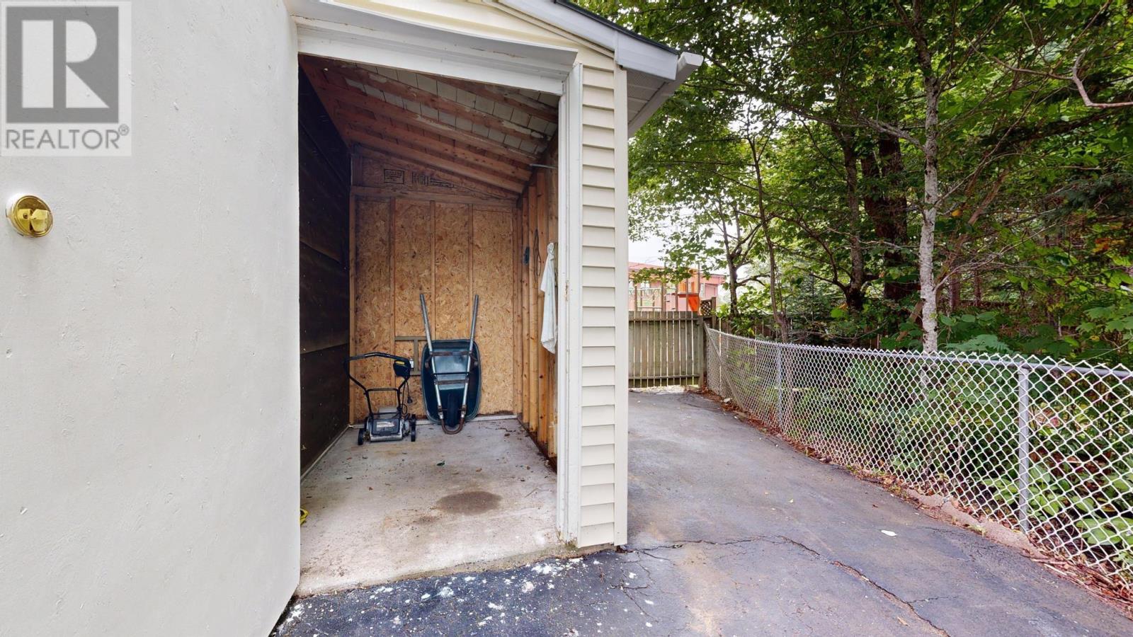4 Bedroom
2 Bathroom
$499,900
Amazing flexible space in this large split entry with a loft and a fabulous 24.4x17.4 heated workshop in the backyard -- a hobbyists paradise. This is not a cookie cutter layout! With 3200 sqft of finished space you'll be welcomed on a porch into a bright large foyer. Hardwood floors through the main floor where you'll be impressed by the large living room with a big window leading into a spacious dining room off the kitchen with lots of storage. Primary bedroom features a walk in closet and easy access to a full bath with double vanity. The dining area leads up to a loft with a second bedroom and open family room/flex space or out to the massive deck that is perfect for entertaining or relaxing in your downtime. Deck leads to the big workshop out back. This house goes on and on. Below the loft you will find access to an attached garage which has an additional bonus space perfect for an office with it's own entrance off the deck, or a music room to tuck the noisey teens in (convert to a bachelor suite?). Downstairs you'll discover two more bedrooms, a rec room, 3 pc bathroom & laundry. Buyers to confirm egress windows depending on how rooms are chosen to be used. Terrific location between First and Second Lakes and beside Cavalier Elementary School with access to walking trails. Quick closing possible! (id:40687)
Property Details
|
MLS® Number
|
202420805 |
|
Property Type
|
Single Family |
|
Community Name
|
Lower Sackville |
|
Amenities Near By
|
Park, Playground, Public Transit |
|
Features
|
Level |
|
Structure
|
Shed |
Building
|
Bathroom Total
|
2 |
|
Bedrooms Above Ground
|
2 |
|
Bedrooms Below Ground
|
2 |
|
Bedrooms Total
|
4 |
|
Appliances
|
Range - Electric, Dishwasher, Dryer, Washer, Refrigerator |
|
Constructed Date
|
1984 |
|
Construction Style Attachment
|
Detached |
|
Exterior Finish
|
Brick, Vinyl |
|
Flooring Type
|
Hardwood, Laminate, Vinyl |
|
Foundation Type
|
Poured Concrete |
|
Stories Total
|
3 |
|
Total Finished Area
|
3200 Sqft |
|
Type
|
House |
|
Utility Water
|
Municipal Water |
Parking
Land
|
Acreage
|
No |
|
Land Amenities
|
Park, Playground, Public Transit |
|
Sewer
|
Municipal Sewage System |
|
Size Irregular
|
0.1703 |
|
Size Total
|
0.1703 Ac |
|
Size Total Text
|
0.1703 Ac |
Rooms
| Level |
Type |
Length |
Width |
Dimensions |
|
Second Level |
Den |
|
|
19.1x17.11-jog |
|
Third Level |
Bedroom |
|
|
14.5x9.1 |
|
Third Level |
Family Room |
|
|
21.3x19.1-8.9x6.6 |
|
Basement |
Recreational, Games Room |
|
|
23x13.1 |
|
Basement |
Bedroom |
|
|
14x13.7 |
|
Basement |
Bedroom |
|
|
11.4x9.4 |
|
Basement |
Bath (# Pieces 1-6) |
|
|
10.6x7 |
|
Basement |
Laundry Room |
|
|
combined with bath |
|
Main Level |
Foyer |
|
|
13x6.4 - jog |
|
Main Level |
Living Room |
|
|
16.5x14 |
|
Main Level |
Dining Room |
|
|
20x13-11.10x2.8 |
|
Main Level |
Kitchen |
|
|
11.7x11.4-4.3x2.4 |
|
Main Level |
Primary Bedroom |
|
|
15x13.11 |
|
Main Level |
Bath (# Pieces 1-6) |
|
|
12.4x8.3 |
https://www.realtor.ca/real-estate/27338665/96-cavendish-drive-lower-sackville-lower-sackville











