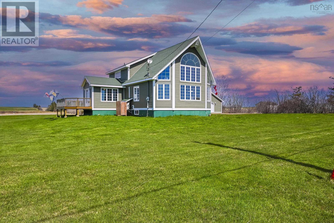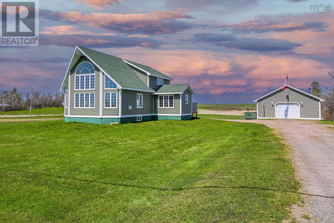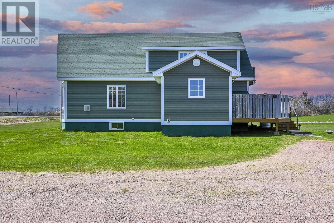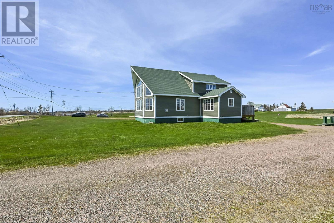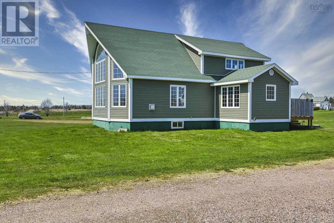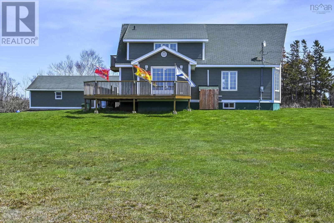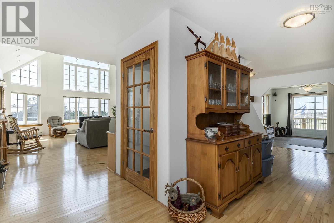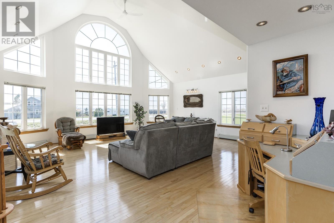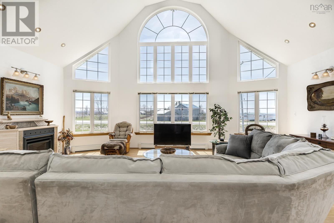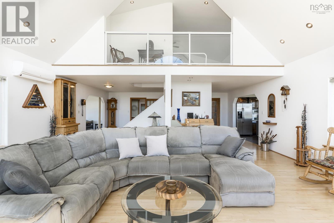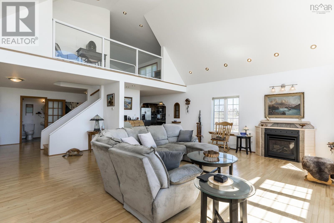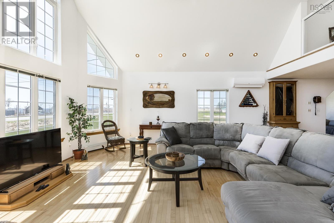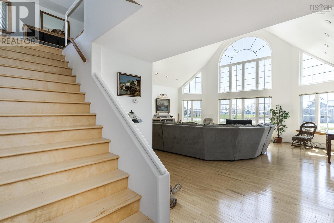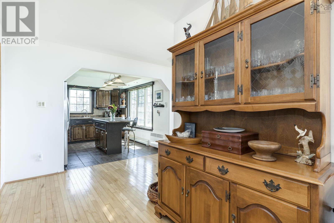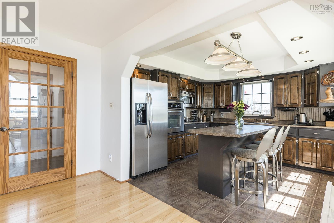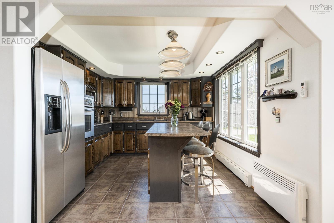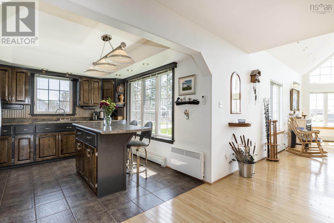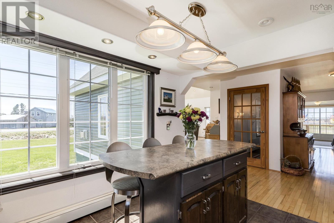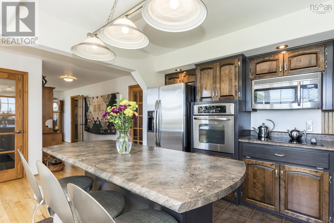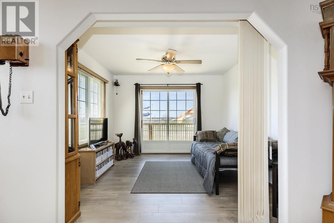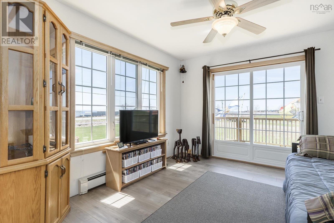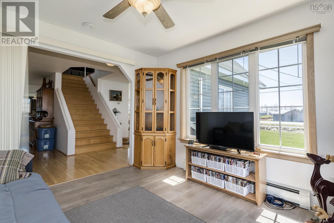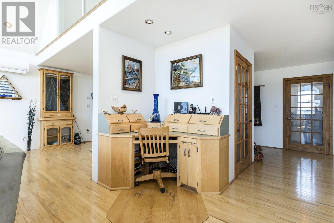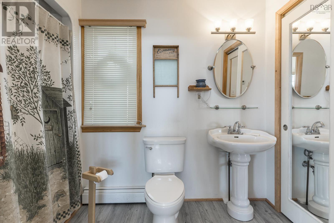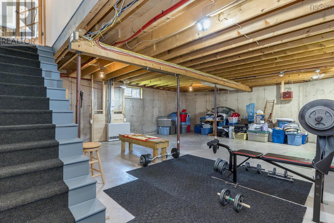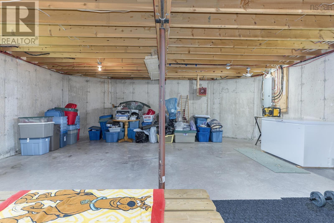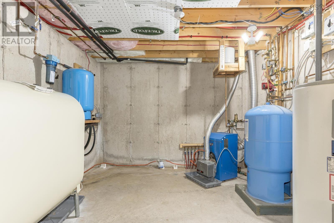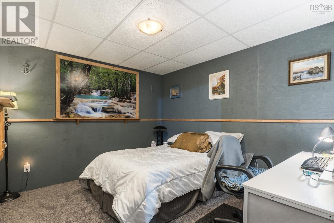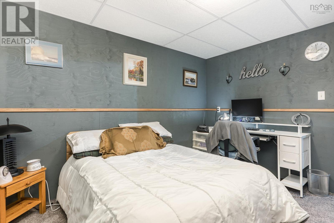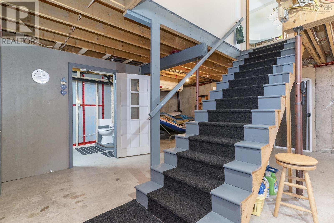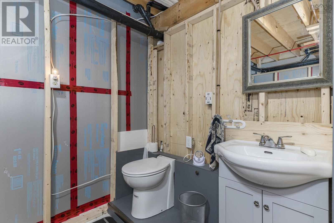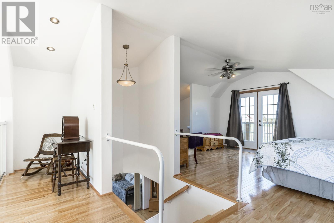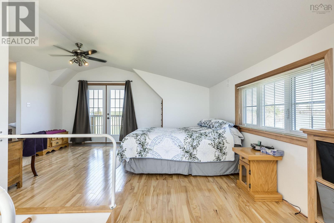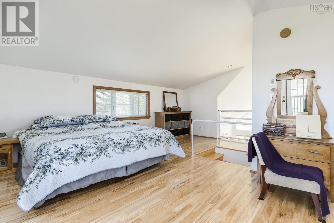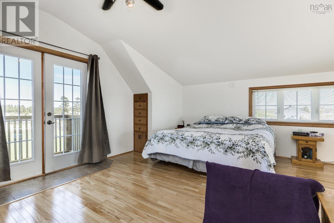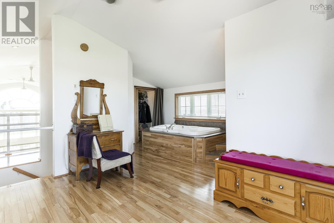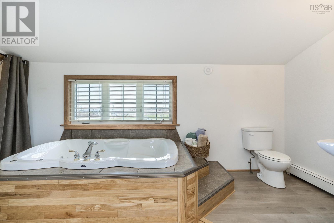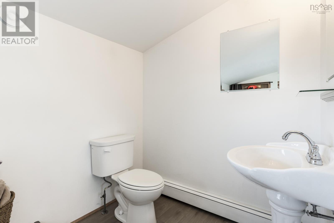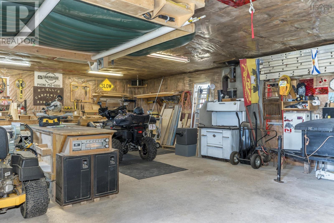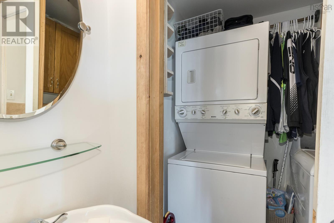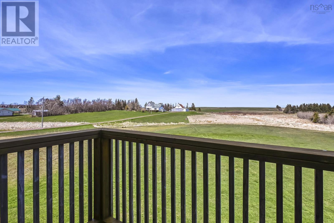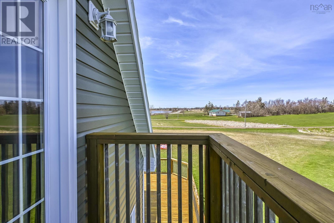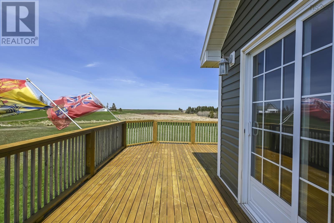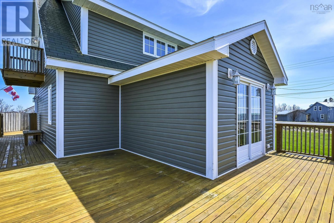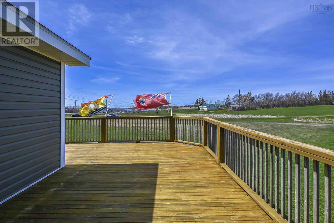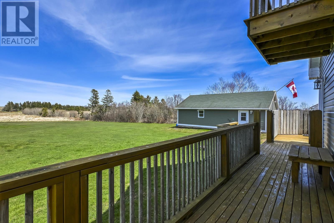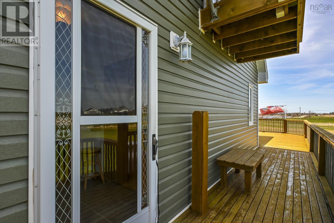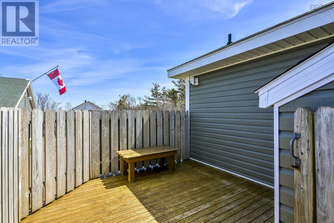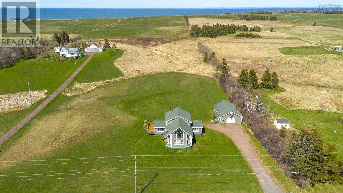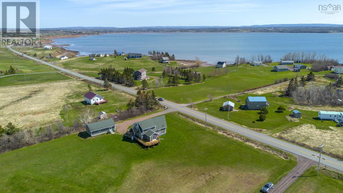2 Bedroom
3 Bathroom
Fireplace
Wall Unit, Heat Pump
Acreage
$570,000
Step into this custom built original masterpeice! With the Master Bedroom on the mezzanine level, overlooking the great room through transparent railings, and boasting a private balcony, huge soaker tub and plenty of space for any bedroom set - this refuge of intimate personal space is not found often. Every detail has been meticulously thought out in the build. Custom windows, door and window framing, hand crafted kitchen with detail unmatched in standard builds. This property has 2 bedrooms above grade, and a large finished space in the basement currently used as an office. The basement has been built to allow it to be fully finished with high ceilings and in-floor heat. Hardwood floors that look brand new, 3 washrooms, in-floor heat in basement and main level, all trim is wood: no plyboard in any window/door frame or baseboard/crown molding. A beautiful workshop in the heated/ wired garage serves as the perfect shop for any builder or tinkerer, with ample storage for all of your toys. The views of the Northumberland Straight where River John Harbour is, along with the government wharf just over 1km from the property offers water lovers easy access to jump in their boat of choice anytime! With over 2 acres of cleared land, the creative ideas one may have for gardens, outdoor spaces or a beautiful pool, secondary suite are endless. New propane heating system has been installed and used since they added that - although the oil tank is newer and furnace serviced annually, the current owners rarely use the oil furnace. Heat pump on main level is about 5 years old. (id:40687)
Property Details
|
MLS® Number
|
202409953 |
|
Property Type
|
Single Family |
|
Community Name
|
River John |
|
Amenities Near By
|
Golf Course, Park, Playground, Shopping, Place Of Worship, Beach |
|
Community Features
|
School Bus |
|
Equipment Type
|
Propane Tank |
|
Features
|
Balcony |
|
Rental Equipment Type
|
Propane Tank |
|
View Type
|
Ocean View, View Of Water |
Building
|
Bathroom Total
|
3 |
|
Bedrooms Above Ground
|
2 |
|
Bedrooms Total
|
2 |
|
Appliances
|
Cooktop - Electric, Oven, Dryer, Washer, Microwave, Microwave Range Hood Combo, Refrigerator |
|
Basement Development
|
Partially Finished |
|
Basement Type
|
Full (partially Finished) |
|
Constructed Date
|
2006 |
|
Construction Style Attachment
|
Detached |
|
Cooling Type
|
Wall Unit, Heat Pump |
|
Exterior Finish
|
Vinyl |
|
Fireplace Present
|
Yes |
|
Flooring Type
|
Ceramic Tile, Hardwood, Laminate |
|
Foundation Type
|
Poured Concrete |
|
Half Bath Total
|
1 |
|
Stories Total
|
2 |
|
Total Finished Area
|
2859 Sqft |
|
Type
|
House |
|
Utility Water
|
Drilled Well |
Parking
|
Garage
|
|
|
Detached Garage
|
|
|
Gravel
|
|
|
Parking Space(s)
|
|
Land
|
Acreage
|
Yes |
|
Land Amenities
|
Golf Course, Park, Playground, Shopping, Place Of Worship, Beach |
|
Sewer
|
Septic System |
|
Size Irregular
|
2.05 |
|
Size Total
|
2.05 Ac |
|
Size Total Text
|
2.05 Ac |
Rooms
| Level |
Type |
Length |
Width |
Dimensions |
|
Second Level |
Primary Bedroom |
|
|
18.11 x 14.11 |
|
Second Level |
Bath (# Pieces 1-6) |
|
|
3pc |
|
Basement |
Bath (# Pieces 1-6) |
|
|
2pc |
|
Basement |
Other |
|
|
11.3 x 10.2 |
|
Main Level |
Kitchen |
|
|
12 x 11 |
|
Main Level |
Family Room |
|
|
23 x 24 |
|
Main Level |
Bedroom |
|
|
11.7 x 11 |
|
Main Level |
Bath (# Pieces 1-6) |
|
|
4pc |
|
Main Level |
Foyer |
|
|
23 x 11.3 |
https://www.realtor.ca/real-estate/26874812/950-cape-john-road-river-john-river-john

