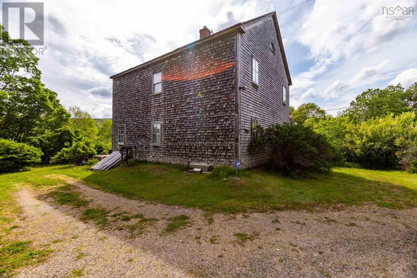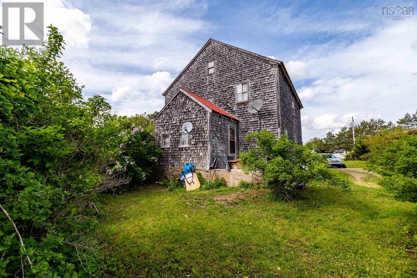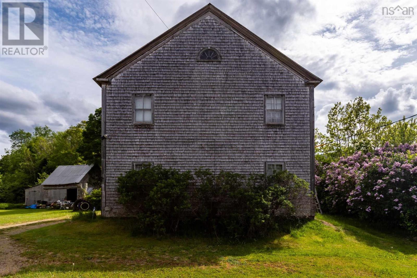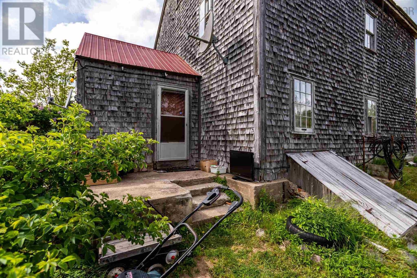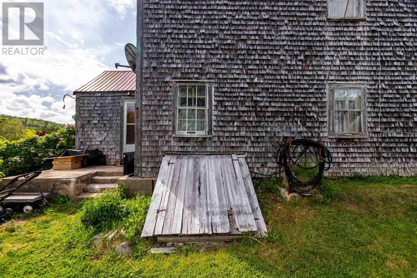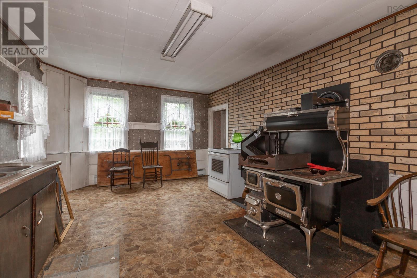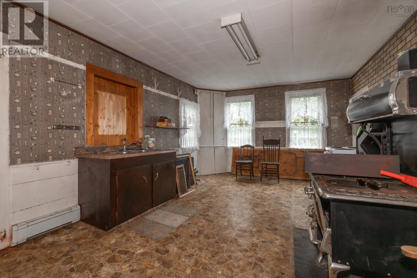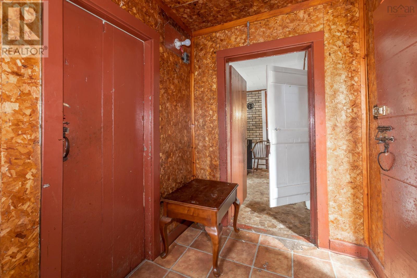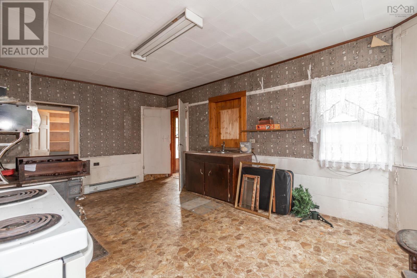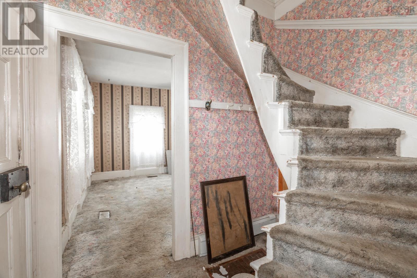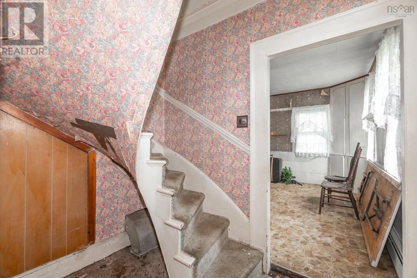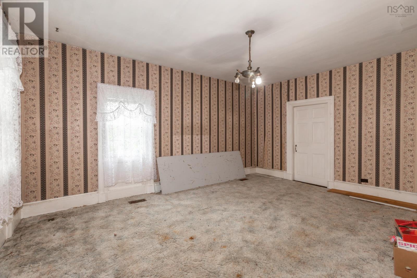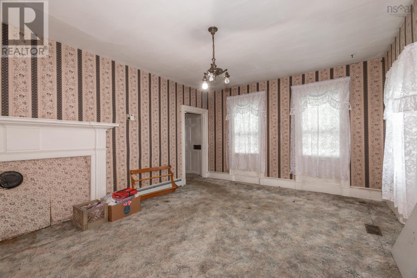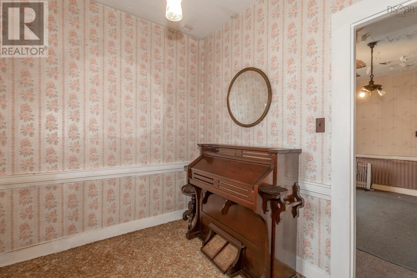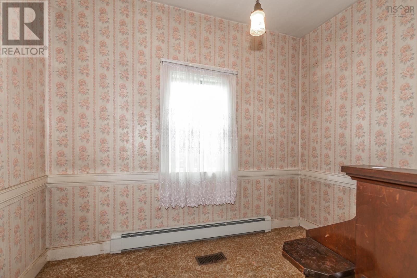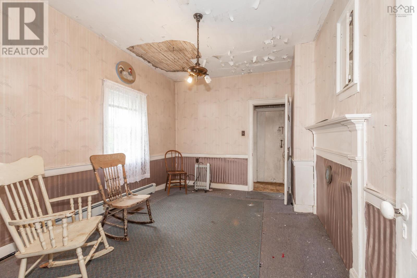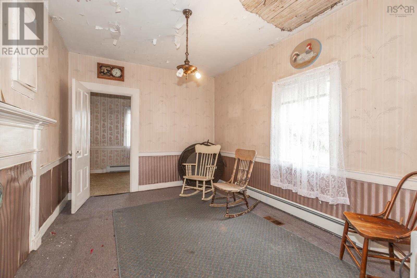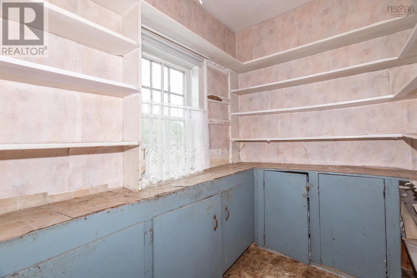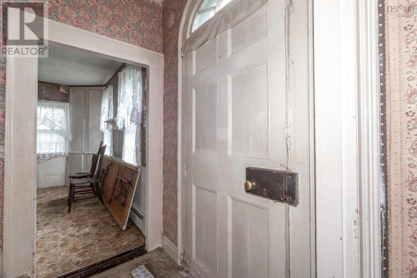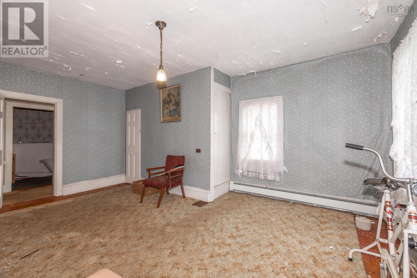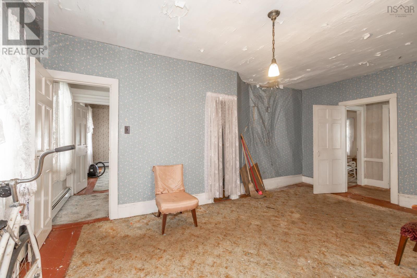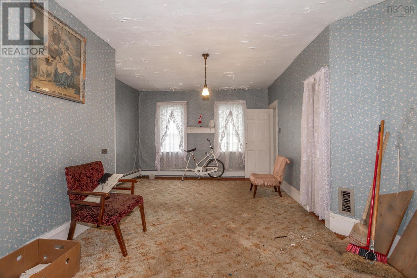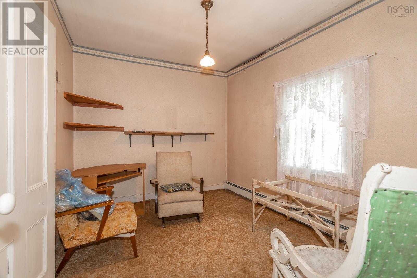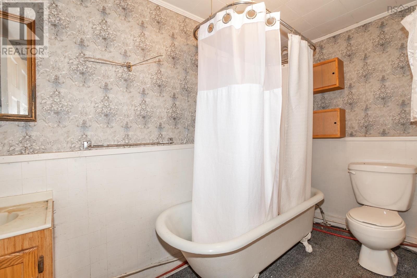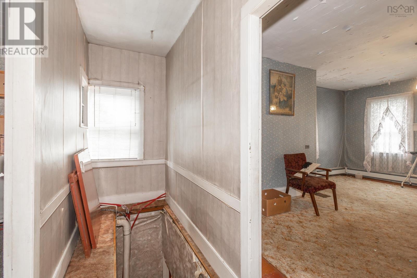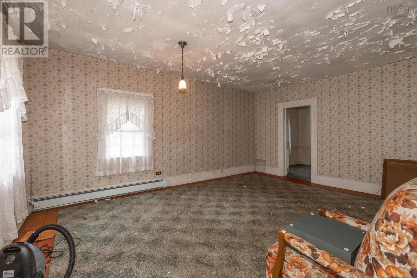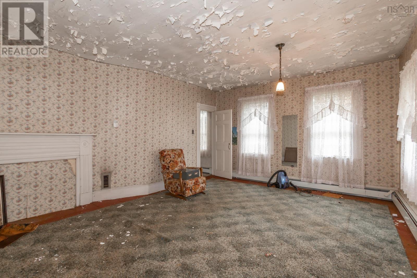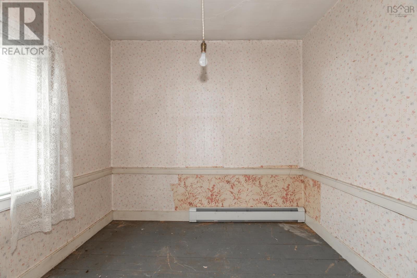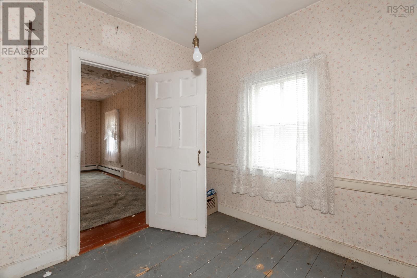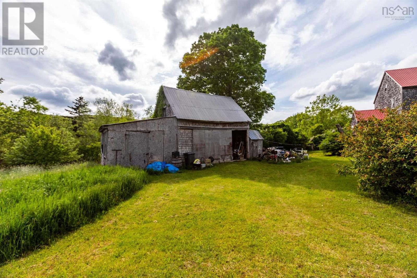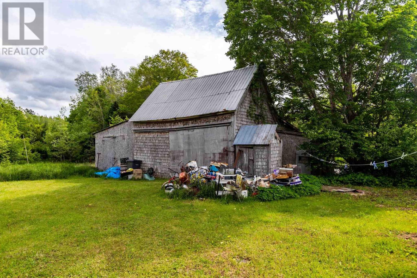3 Bedroom
1 Bathroom
Acreage
Partially Landscaped
$250,000
The Easson/Francis house circa 1799 is a very rare example of a home that has been lived in through the centuries and is still in original condition. The Heritage Trust of Nova Scotia dedicated a section in their book "Seasoned Timbers" to this house which has recently been designated a Municipal Heritage Property. Proudly situated on 2.5 acres of land with a good barn, open field, mature trees and an easy stroll to historic Annapolis Royal. Lovingly cared for, this home sits on a solid granite foundation with a nice high basement, generous size rooms, original fireplaces, unique curved staircase, hot water heating system and walk-up attic. We are looking for a sensitive buyer who will appreciate this wonderful gem and carefully restore it. (id:40687)
Property Details
|
MLS® Number
|
202409665 |
|
Property Type
|
Single Family |
|
Community Name
|
Lequille |
|
Amenities Near By
|
Golf Course, Park, Playground, Public Transit, Shopping, Place Of Worship |
|
Community Features
|
Recreational Facilities, School Bus |
Building
|
Bathroom Total
|
1 |
|
Bedrooms Above Ground
|
3 |
|
Bedrooms Total
|
3 |
|
Basement Development
|
Unfinished |
|
Basement Type
|
Full (unfinished) |
|
Constructed Date
|
1799 |
|
Construction Style Attachment
|
Detached |
|
Exterior Finish
|
Wood Shingles |
|
Flooring Type
|
Carpeted, Wood |
|
Foundation Type
|
Stone |
|
Stories Total
|
2 |
|
Total Finished Area
|
1700 Sqft |
|
Type
|
House |
|
Utility Water
|
Dug Well |
Parking
Land
|
Acreage
|
Yes |
|
Land Amenities
|
Golf Course, Park, Playground, Public Transit, Shopping, Place Of Worship |
|
Landscape Features
|
Partially Landscaped |
|
Sewer
|
Unknown |
|
Size Irregular
|
2.53 |
|
Size Total
|
2.53 Ac |
|
Size Total Text
|
2.53 Ac |
Rooms
| Level |
Type |
Length |
Width |
Dimensions |
|
Second Level |
Primary Bedroom |
|
|
17.9x13.1 |
|
Second Level |
Other |
|
|
Walk-in Closet 9x8.11 |
|
Second Level |
Bedroom |
|
|
17.10x11.4 |
|
Second Level |
Bedroom |
|
|
11.2x9 |
|
Second Level |
Bath (# Pieces 1-6) |
|
|
10.6x5 |
|
Main Level |
Porch |
|
|
9.7x5.7 |
|
Main Level |
Kitchen |
|
|
12.1x18.1 |
|
Main Level |
Storage |
|
|
9.7x5.3 |
|
Main Level |
Other |
|
|
Pantry 9.8x6 |
|
Main Level |
Den |
|
|
13.7x9.8 |
|
Main Level |
Other |
|
|
Parlour 9.8x7.3 |
|
Main Level |
Living Room |
|
|
17.1x13 |
|
Main Level |
Other |
|
|
Front Entry 4.10x5.3 |
https://www.realtor.ca/real-estate/26862024/9427-highway-8-lequille-lequille

