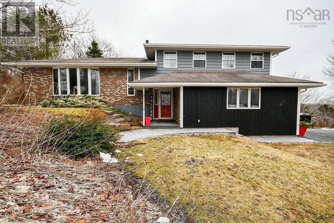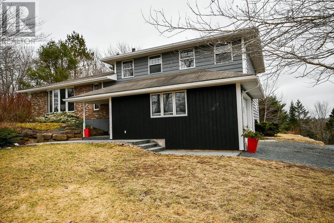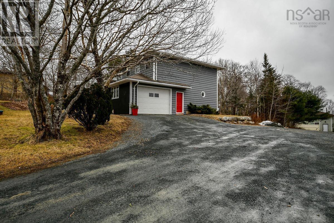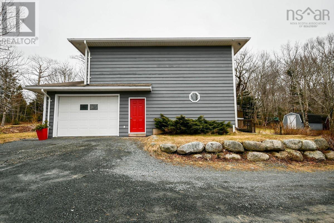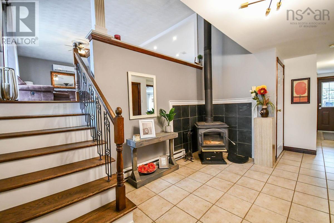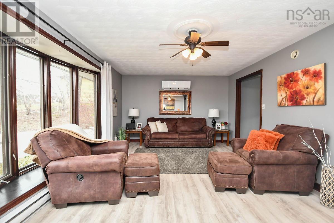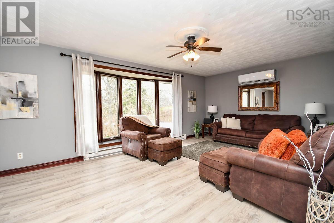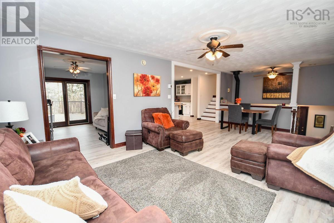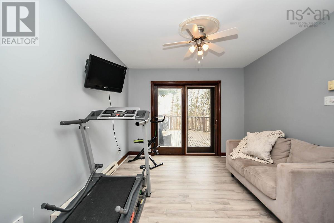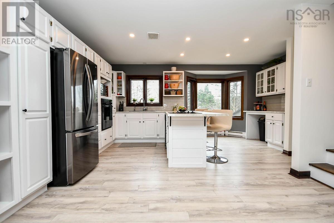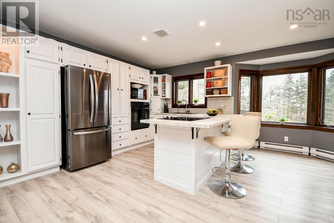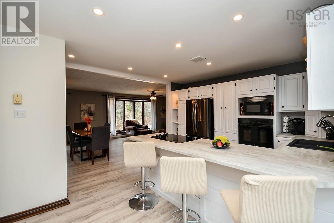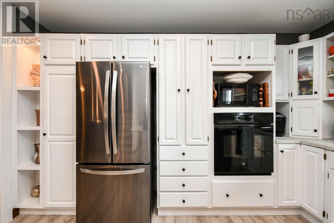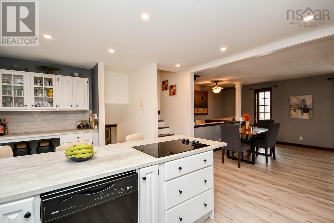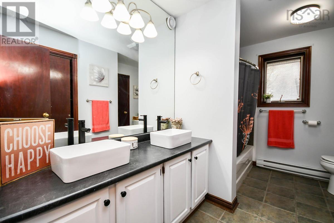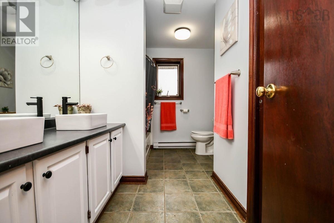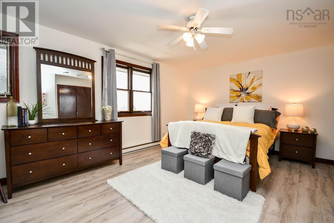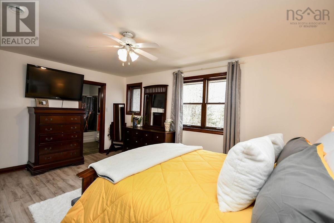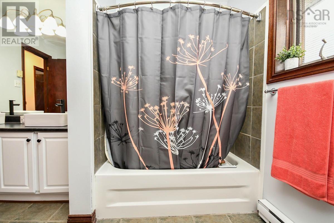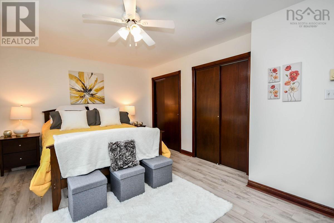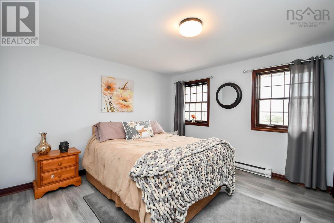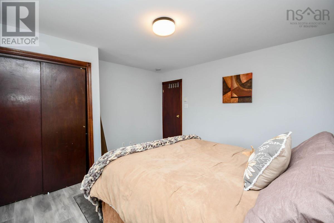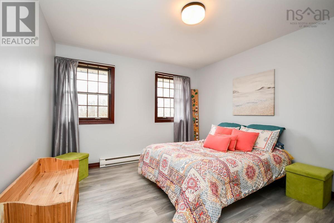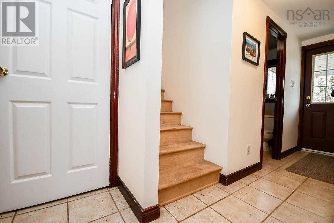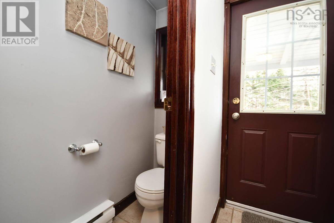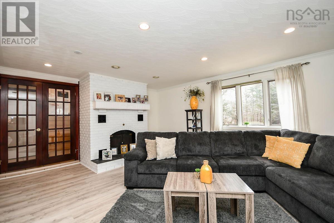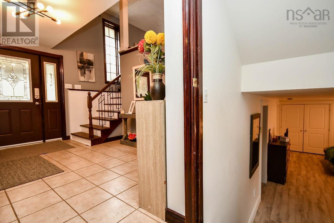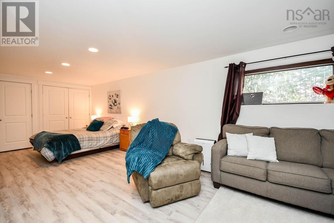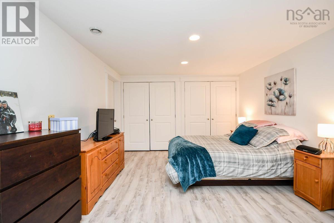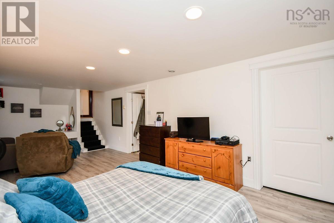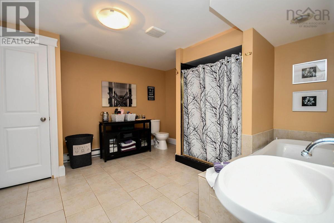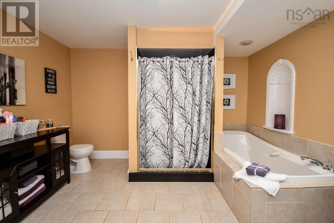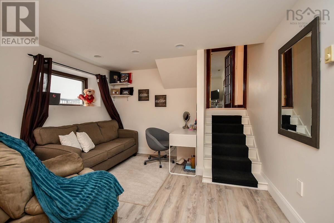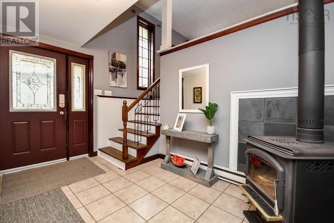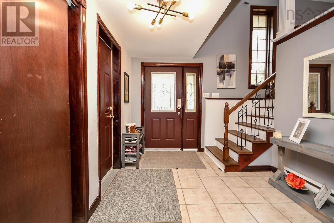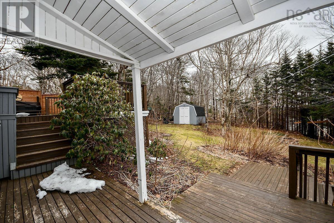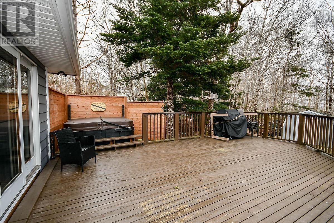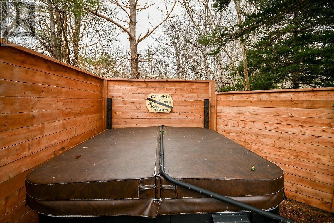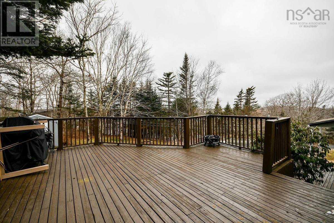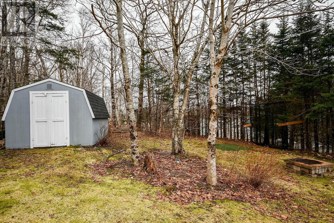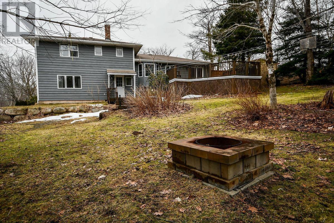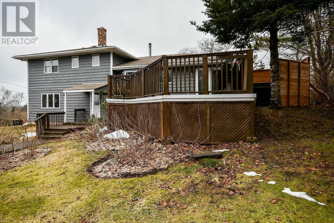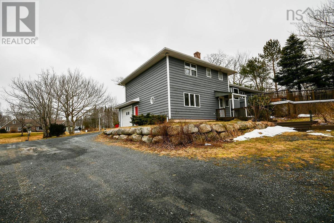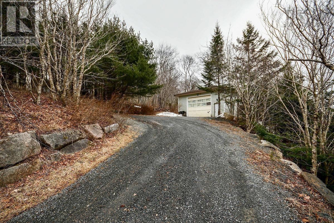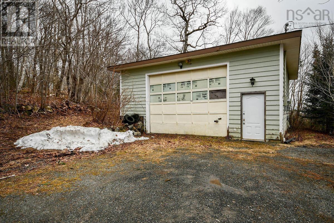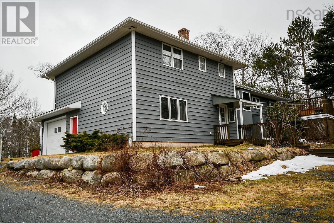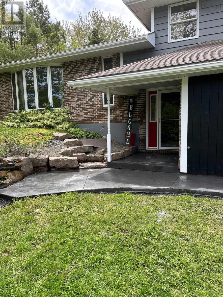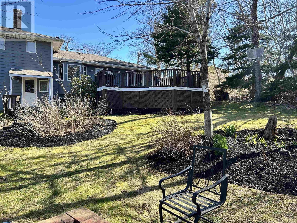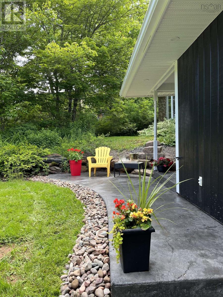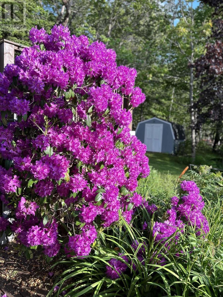4 Bedroom
3 Bathroom
Fireplace
Wall Unit, Heat Pump
Landscaped
$659,800
OPEN HOUSE SUNDAY April 28th 2-4 pm - 94 NORTHCLIFFE Drive in Brookside is now for sale! This 4 level side split home is a must see, gorgeous family home! Large matured private corner property that?s move in ready 4 large bedrooms with bonus room off the main living area suitable for dining room/office or playroom. 2.5 baths and an open concept main floor. This home has updated flooring and main bath, also offers a cozy woodstove, and a heat pump system. The Septic was just pumped and will be inspected by the sellers. Massive detached garage with half loft perfect for workshop or storage with separate utilities and a bonus attached garage on the home for easy access with grocies and children! Beautiful landscaped yard and hot tub for entertaining or just relax and unwind. A must see Family home in sought after Brookside location . (id:40687)
Property Details
|
MLS® Number
|
202403966 |
|
Property Type
|
Single Family |
|
Community Name
|
Brookside |
|
Amenities Near By
|
Golf Course, Park, Playground, Place Of Worship, Beach |
|
Community Features
|
Recreational Facilities, School Bus |
|
Features
|
Level |
|
Structure
|
Shed |
Building
|
Bathroom Total
|
3 |
|
Bedrooms Above Ground
|
3 |
|
Bedrooms Below Ground
|
1 |
|
Bedrooms Total
|
4 |
|
Appliances
|
Central Vacuum, Cooktop - Electric, Oven, Dryer, Washer, Refrigerator |
|
Basement Development
|
Finished |
|
Basement Type
|
Full (finished) |
|
Constructed Date
|
1988 |
|
Construction Style Attachment
|
Detached |
|
Cooling Type
|
Wall Unit, Heat Pump |
|
Exterior Finish
|
Wood Siding |
|
Fireplace Present
|
Yes |
|
Flooring Type
|
Hardwood, Laminate, Tile |
|
Foundation Type
|
Poured Concrete |
|
Half Bath Total
|
1 |
|
Stories Total
|
3 |
|
Total Finished Area
|
2514 Sqft |
|
Type
|
House |
|
Utility Water
|
Drilled Well |
Parking
|
Garage
|
|
|
Attached Garage
|
|
|
Detached Garage
|
|
|
Gravel
|
|
Land
|
Acreage
|
No |
|
Land Amenities
|
Golf Course, Park, Playground, Place Of Worship, Beach |
|
Landscape Features
|
Landscaped |
|
Sewer
|
Septic System |
|
Size Irregular
|
0.6902 |
|
Size Total
|
0.6902 Ac |
|
Size Total Text
|
0.6902 Ac |
Rooms
| Level |
Type |
Length |
Width |
Dimensions |
|
Second Level |
Family Room |
|
|
15x19.5 |
|
Third Level |
Primary Bedroom |
|
|
12.5x17 |
|
Third Level |
Bedroom |
|
|
1311 |
|
Third Level |
Bedroom |
|
|
14x13 |
|
Third Level |
Bath (# Pieces 1-6) |
|
|
5 piece |
|
Lower Level |
Bedroom |
|
|
25x11.5 |
|
Lower Level |
Bath (# Pieces 1-6) |
|
|
4 piece with laundry |
|
Main Level |
Kitchen |
|
|
13x15 |
|
Main Level |
Living Room |
|
|
12.5x23.5 |
|
Main Level |
Other |
|
|
13x10.5 Office or gym |
|
Main Level |
Foyer |
|
|
13x9 |
https://www.realtor.ca/real-estate/26587077/94-northcliffe-drive-brookside-brookside

