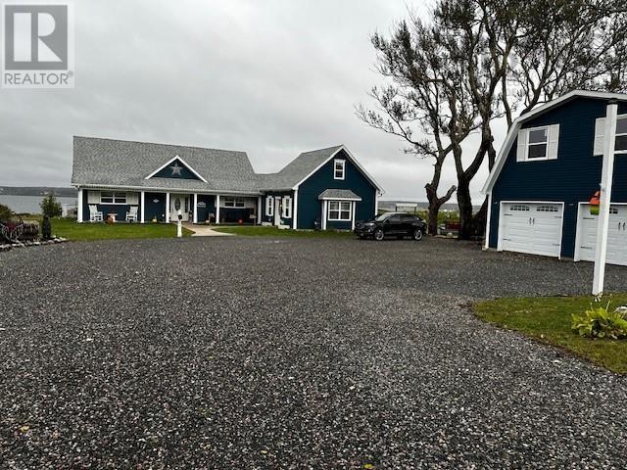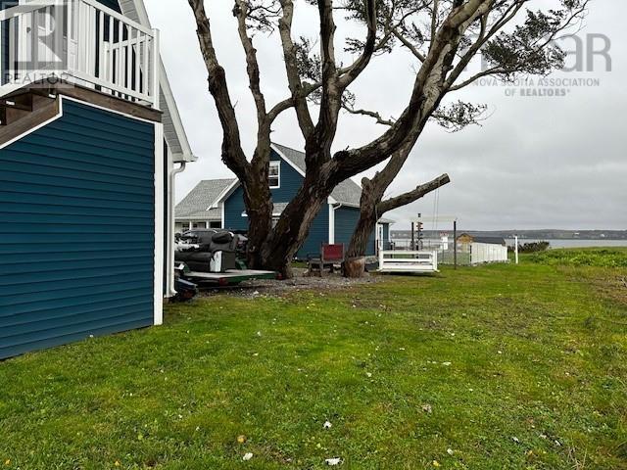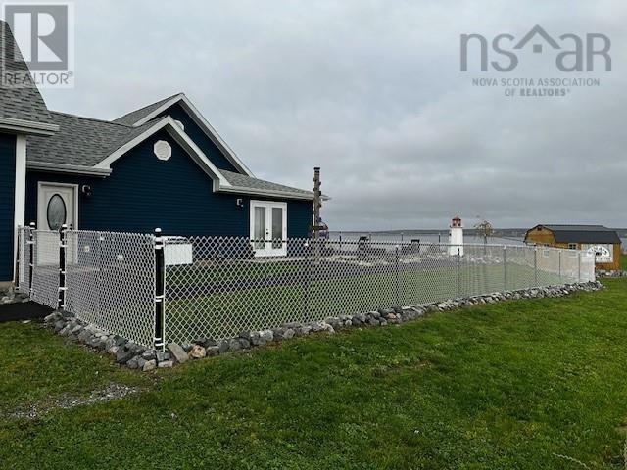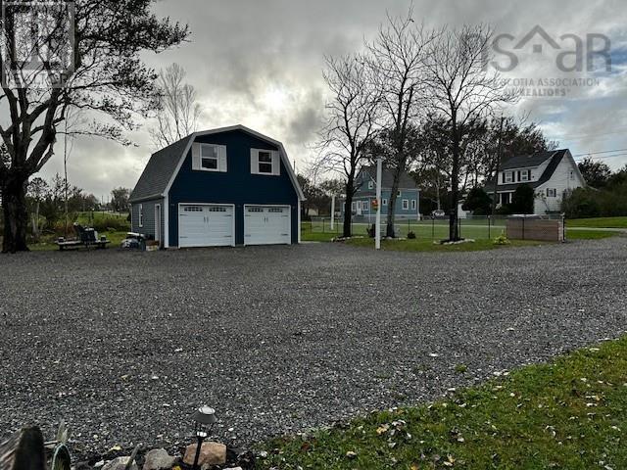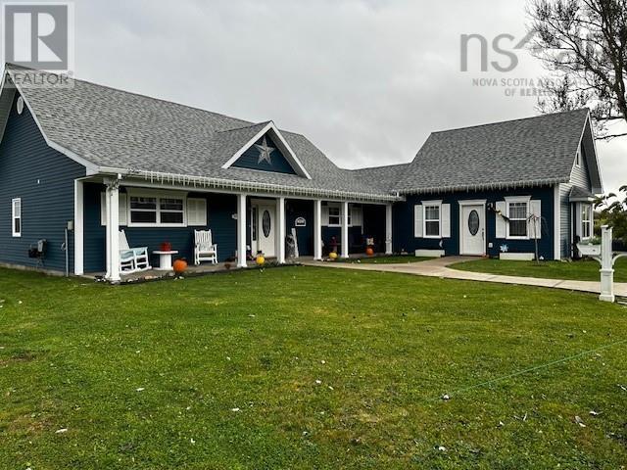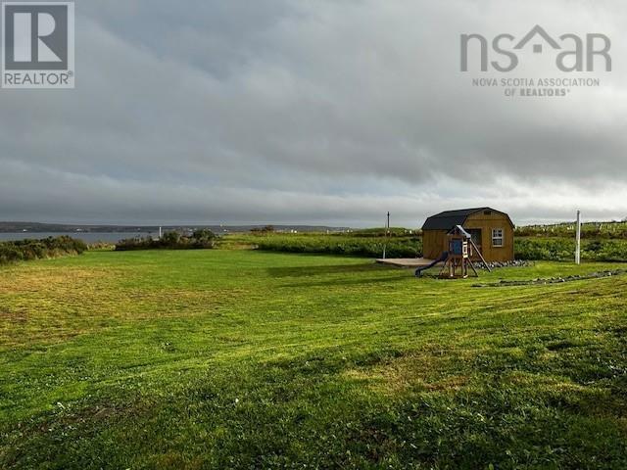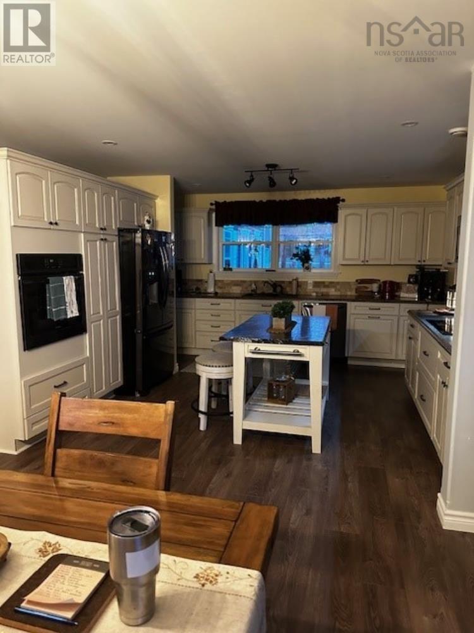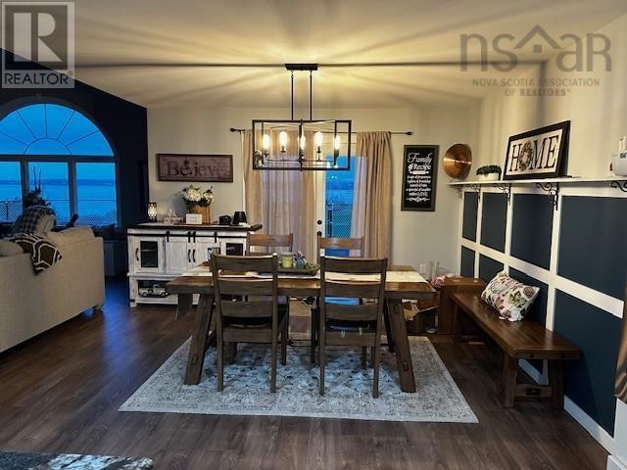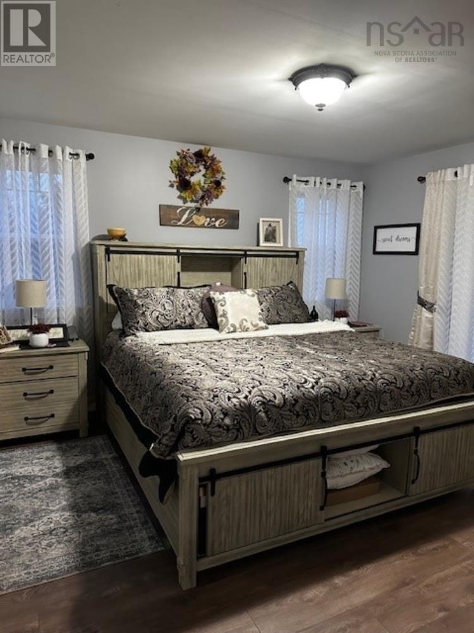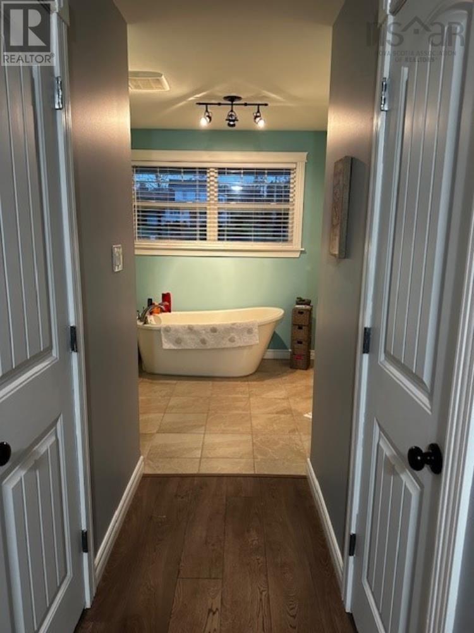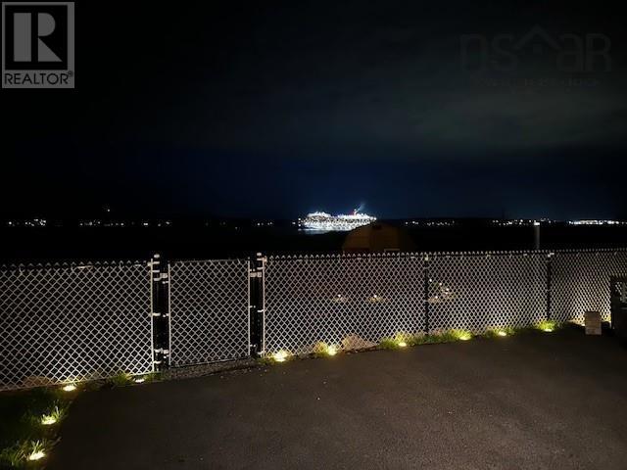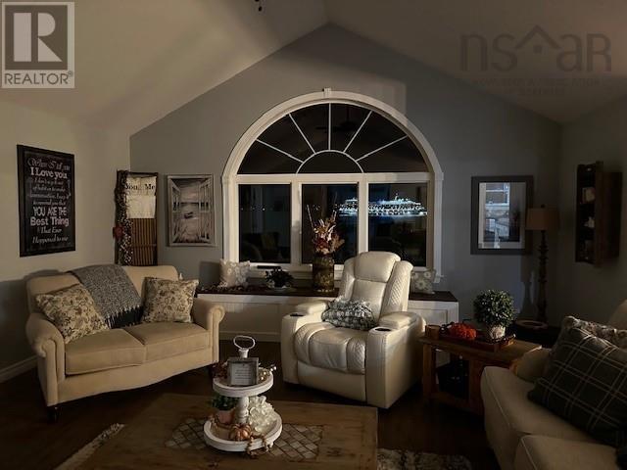3 Bedroom
3 Bathroom
Cape Cod
Fireplace
Waterfront On Ocean
Landscaped
$699,900
Visit REALTOR website for additional information. Our beautiful 2,564 sq.ft. Cape Cod home has 3 big bedrooms, 3 full size bathrooms and 2 full size kitchens that sits on a 38,094sq.f.lot. Our home was built as a main home and a daughter suit that has its own entrance. It can also be set up as a rental, in-law suit or just extra room to the house. The spare bedroom also acts as a B&B room with its own entrance and amazing view of the ocean. There is a 24x24 2 car garage with a 14x24 loft with its own entrance. The view from the master bedroom, living room and dinning area is breathtaking. See lots of cruise ships, lobster boats and the Atlantic Ferry's traveling to Newfoundland and port 3km away. The house was completed in Nov 2018 and the Garage in 2021. (id:40687)
Property Details
|
MLS® Number
|
202324669 |
|
Property Type
|
Single Family |
|
Community Name
|
Sydney Mines |
|
Amenities Near By
|
Golf Course, Park, Playground, Public Transit, Shopping, Place Of Worship, Beach |
|
Community Features
|
Recreational Facilities, School Bus |
|
Features
|
Wheelchair Access |
|
Structure
|
Shed |
|
View Type
|
Harbour, Ocean View |
|
Water Front Type
|
Waterfront On Ocean |
Building
|
Bathroom Total
|
3 |
|
Bedrooms Above Ground
|
3 |
|
Bedrooms Total
|
3 |
|
Appliances
|
Central Vacuum, Cooktop, Cooktop - Electric, Oven, Dishwasher, Dryer - Electric, Washer, Microwave, Refrigerator |
|
Architectural Style
|
Cape Cod |
|
Basement Type
|
Unknown |
|
Constructed Date
|
2021 |
|
Construction Style Attachment
|
Detached |
|
Exterior Finish
|
Vinyl |
|
Fireplace Present
|
Yes |
|
Flooring Type
|
Laminate, Tile |
|
Foundation Type
|
Poured Concrete, Concrete Slab |
|
Stories Total
|
2 |
|
Total Finished Area
|
2564 Sqft |
|
Type
|
House |
|
Utility Water
|
Community Water System |
Parking
|
Garage
|
|
|
Detached Garage
|
|
|
Gravel
|
|
|
Parking Space(s)
|
|
Land
|
Acreage
|
No |
|
Land Amenities
|
Golf Course, Park, Playground, Public Transit, Shopping, Place Of Worship, Beach |
|
Landscape Features
|
Landscaped |
|
Sewer
|
Unknown |
|
Size Irregular
|
0.8745 |
|
Size Total
|
0.8745 Ac |
|
Size Total Text
|
0.8745 Ac |
Rooms
| Level |
Type |
Length |
Width |
Dimensions |
|
Second Level |
Bedroom |
|
|
15x20 |
|
Main Level |
Family Room |
|
|
20x22.8 |
|
Main Level |
Laundry Room |
|
|
8.4x8.9 |
|
Main Level |
Bath (# Pieces 1-6) |
|
|
8.4x9 3PC |
|
Main Level |
Other |
|
|
12x16 |
|
Main Level |
Living Room |
|
|
31x34 LIVING ROOM & KITCHEN |
|
Main Level |
Primary Bedroom |
|
|
12.9x19.4 |
|
Main Level |
Bath (# Pieces 1-6) |
|
|
8.8x12.3 4 PC |
|
Main Level |
Utility Room |
|
|
6x8.8 |
|
Main Level |
Bath (# Pieces 1-6) |
|
|
5x8. 3 PC |
https://www.realtor.ca/real-estate/26314239/931-shore-road-sydney-mines-sydney-mines

