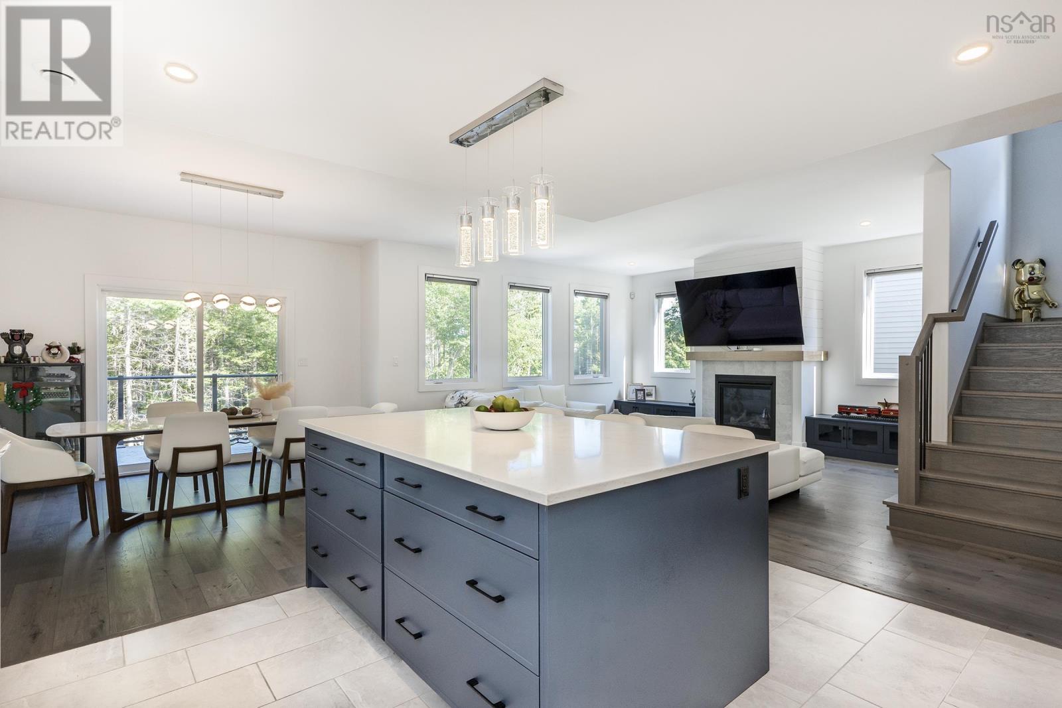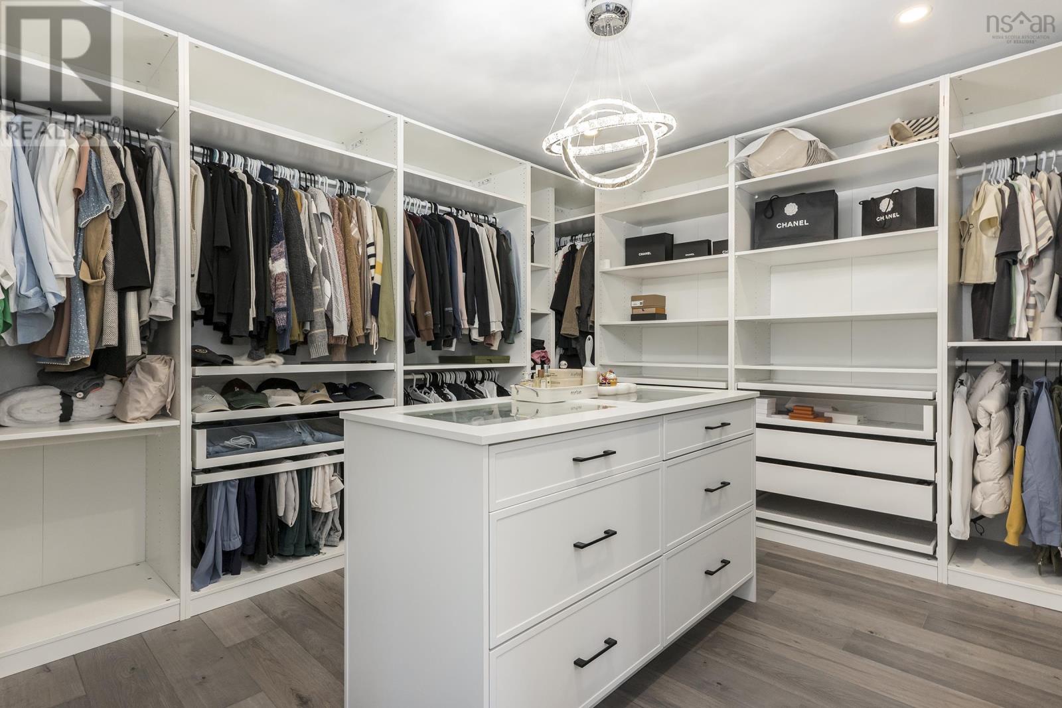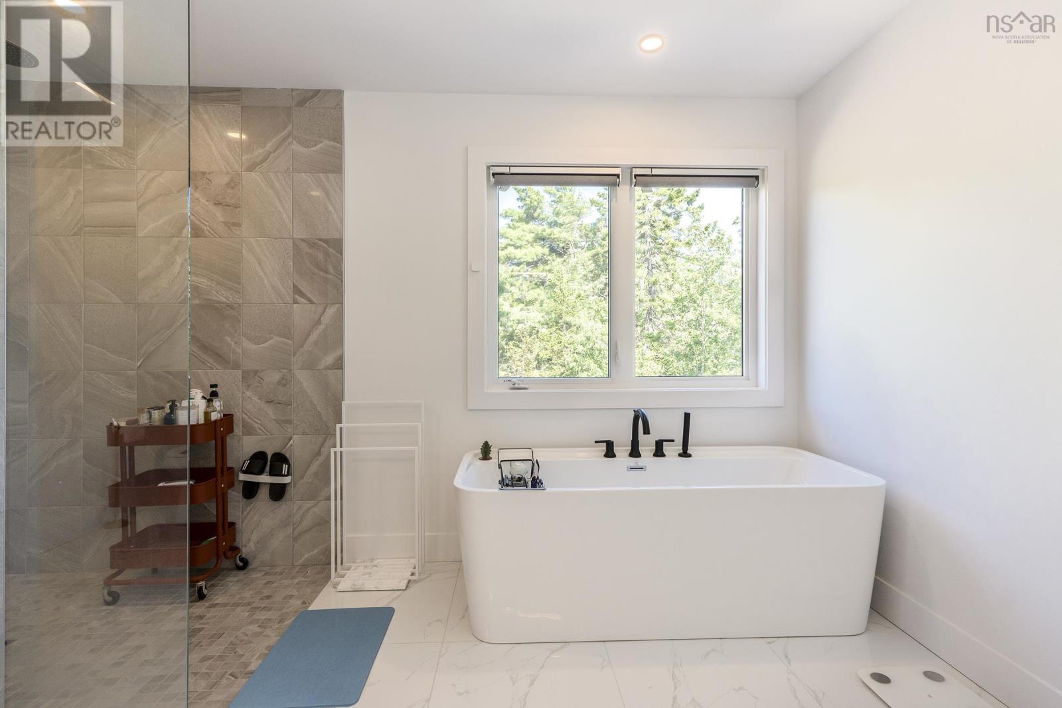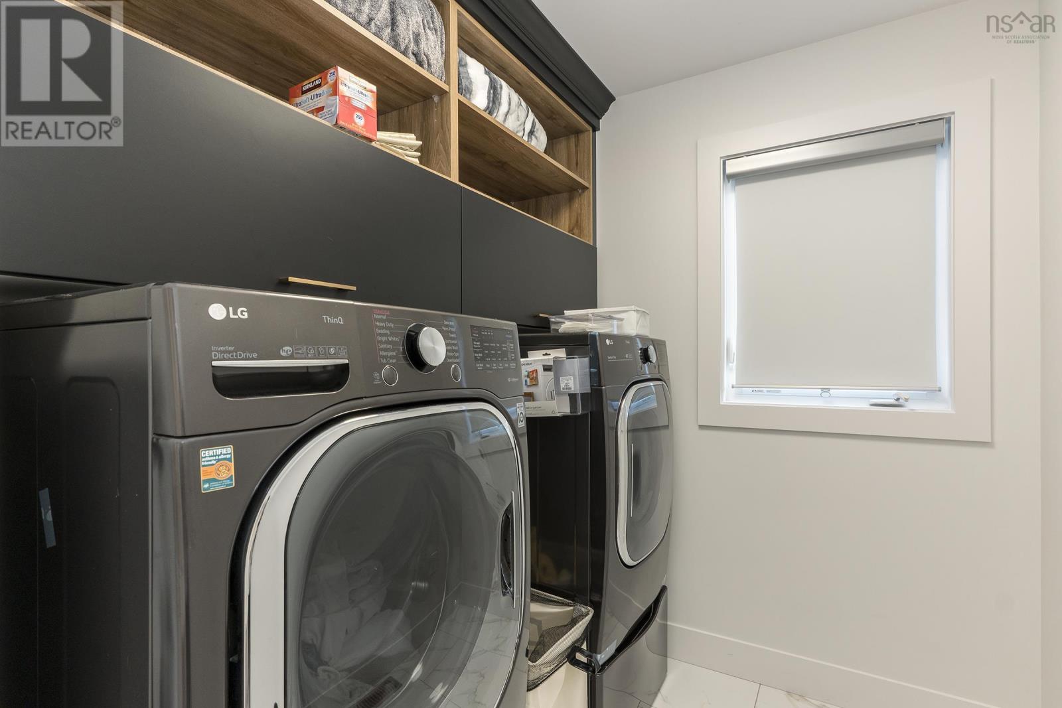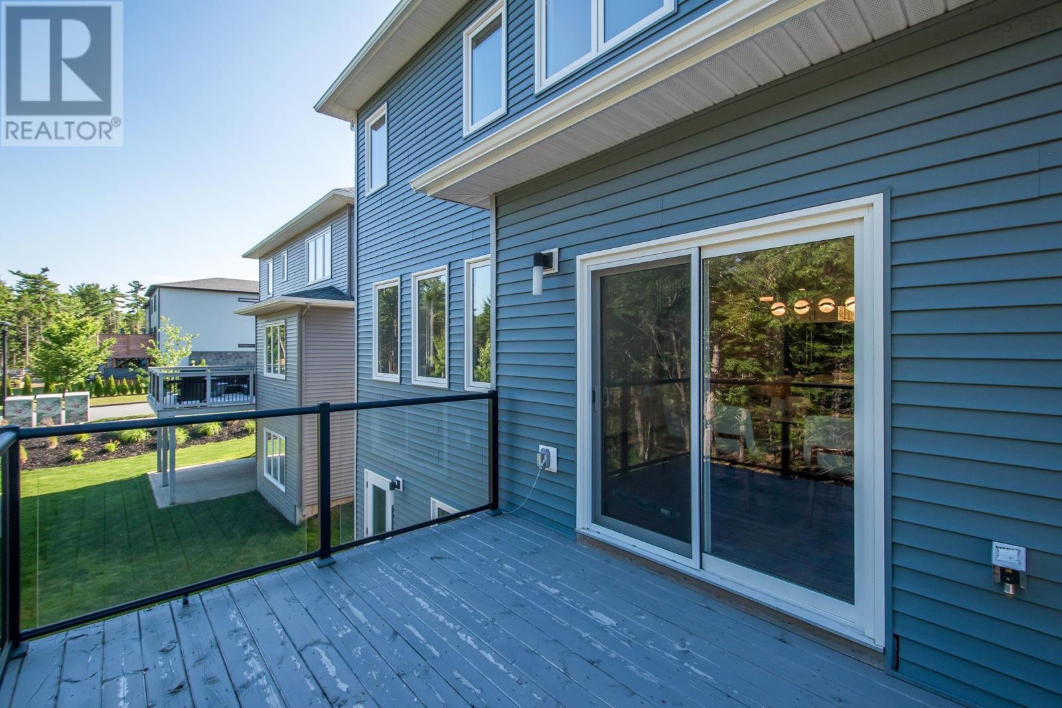4 Bedroom
4 Bathroom
Central Air Conditioning, Heat Pump
Landscaped
$1,169,900
Welcome to you home in Brookline Park! This one is a beauty with over 3700 square feet of living space offering a total of 4 bedrooms, with 3 on the upper level. The main level offers an office or den on the front of the house, open concept great room with a natural gas fireplace that is visible from both the great room and dining room. The kitchen is a dream with quartz countertops, large breakfast bar and walk in pantry. Finishing off this level is a half bath and a mudroom as you enter from the double garage. Upstairs offers the the primary suite with a spa like ensuite, a closet you have only dreamed about having and 2 other good sized bedrooms, laundry room and a second full bath. The lower level offers a good size bedroom, huge family room and another full bath. (id:40687)
Property Details
|
MLS® Number
|
202417594 |
|
Property Type
|
Single Family |
|
Community Name
|
Bedford |
|
Amenities Near By
|
Park, Public Transit, Shopping, Place Of Worship |
|
Community Features
|
School Bus |
Building
|
Bathroom Total
|
4 |
|
Bedrooms Above Ground
|
3 |
|
Bedrooms Below Ground
|
1 |
|
Bedrooms Total
|
4 |
|
Basement Development
|
Finished |
|
Basement Type
|
Full (finished) |
|
Constructed Date
|
2021 |
|
Construction Style Attachment
|
Detached |
|
Cooling Type
|
Central Air Conditioning, Heat Pump |
|
Exterior Finish
|
Brick, Stone, Wood Siding |
|
Flooring Type
|
Hardwood, Laminate |
|
Foundation Type
|
Poured Concrete |
|
Half Bath Total
|
1 |
|
Stories Total
|
2 |
|
Total Finished Area
|
3749 Sqft |
|
Type
|
House |
|
Utility Water
|
Municipal Water |
Parking
Land
|
Acreage
|
No |
|
Land Amenities
|
Park, Public Transit, Shopping, Place Of Worship |
|
Landscape Features
|
Landscaped |
|
Sewer
|
Municipal Sewage System |
|
Size Irregular
|
0.2572 |
|
Size Total
|
0.2572 Ac |
|
Size Total Text
|
0.2572 Ac |
Rooms
| Level |
Type |
Length |
Width |
Dimensions |
|
Second Level |
Primary Bedroom |
|
|
14.5 x 16.8 |
|
Second Level |
Ensuite (# Pieces 2-6) |
|
|
13.3 x 12.4 |
|
Second Level |
Bedroom |
|
|
10.4 x 12.3 |
|
Second Level |
Other |
|
|
13.3 x 12.5 Walk in Closet |
|
Second Level |
Other |
|
|
13.3 x 11.7 |
|
Second Level |
Bath (# Pieces 1-6) |
|
|
13.3 x 6.1 |
|
Second Level |
Laundry Room |
|
|
10.4 x 6.5 |
|
Basement |
Media |
|
|
27.8 x 16.4 |
|
Basement |
Bedroom |
|
|
12.9 x 14.4 |
|
Basement |
Bath (# Pieces 1-6) |
|
|
8 x 6 |
|
Main Level |
Bath (# Pieces 1-6) |
|
|
5.2 x 5.4 |
|
Main Level |
Dining Room |
|
|
12 x 13 |
|
Main Level |
Living Room |
|
|
16 x 16.6 |
|
Main Level |
Kitchen |
|
|
13.5 x 12.4 |
|
Main Level |
Den |
|
|
9.2 x 12.4 |
https://www.realtor.ca/real-estate/27205860/92-bristolton-avenue-bedford-bedford


















