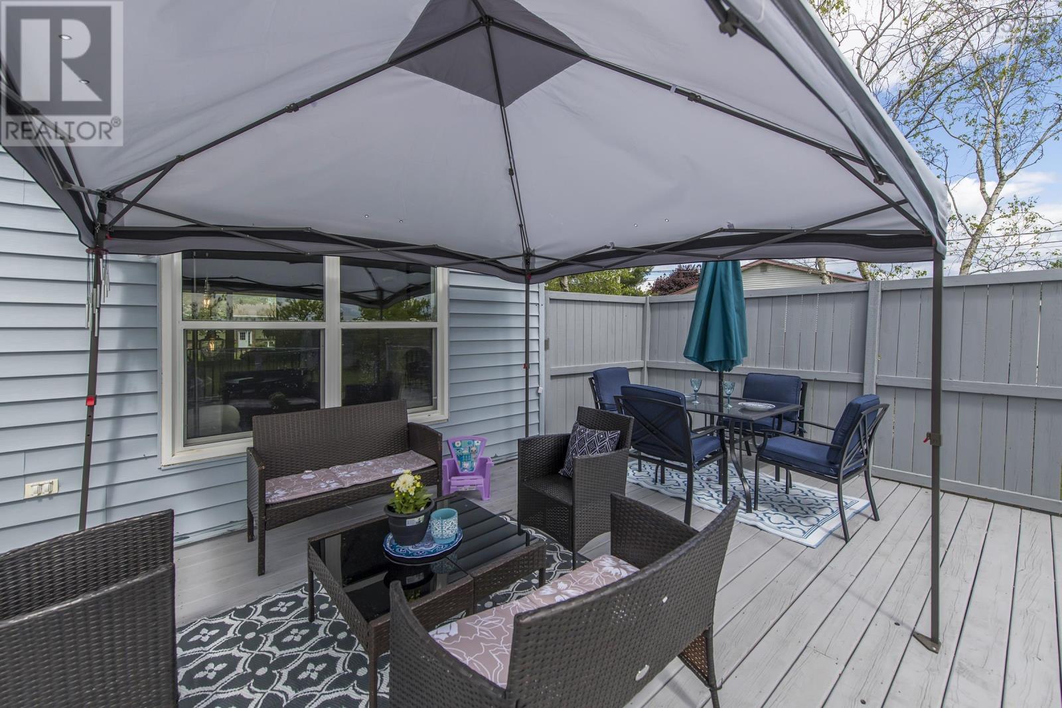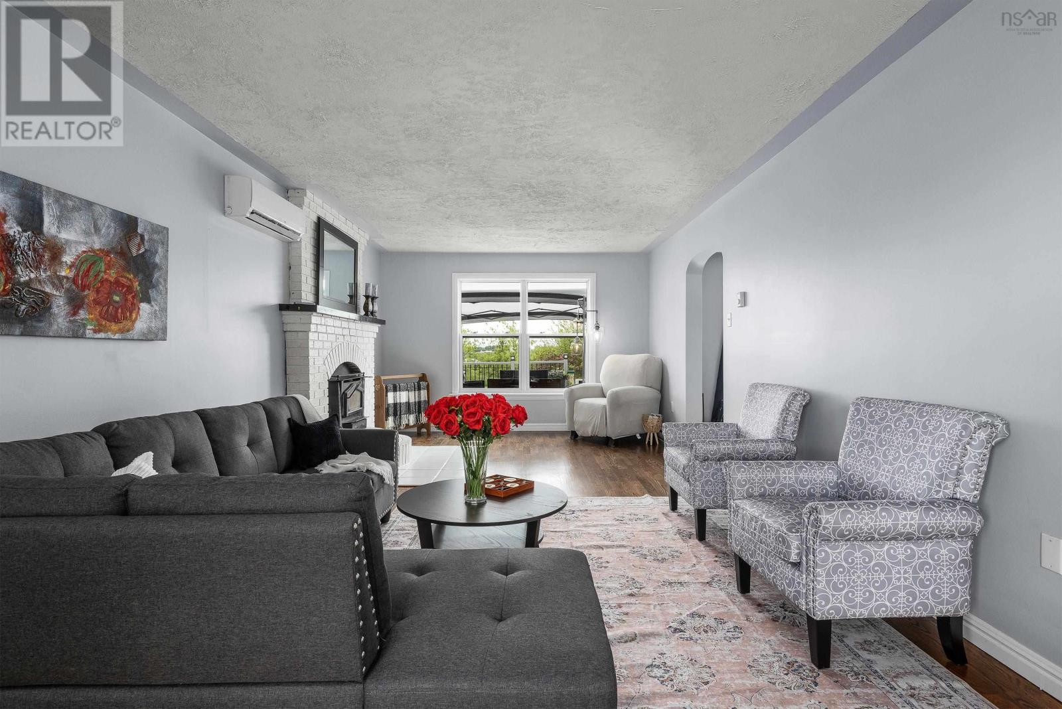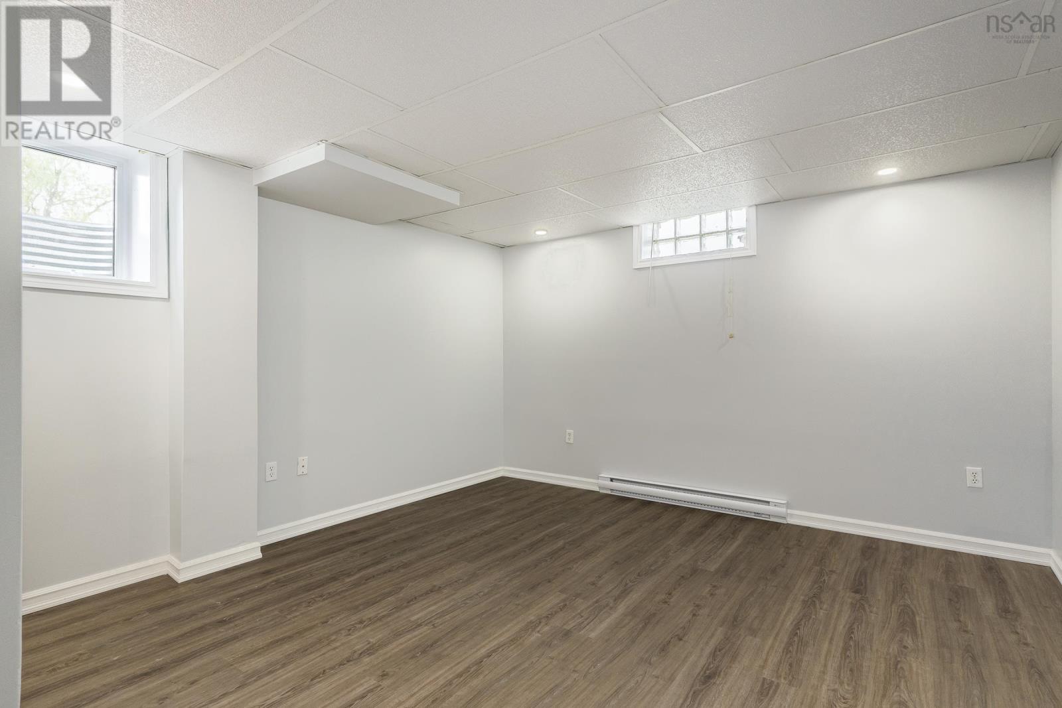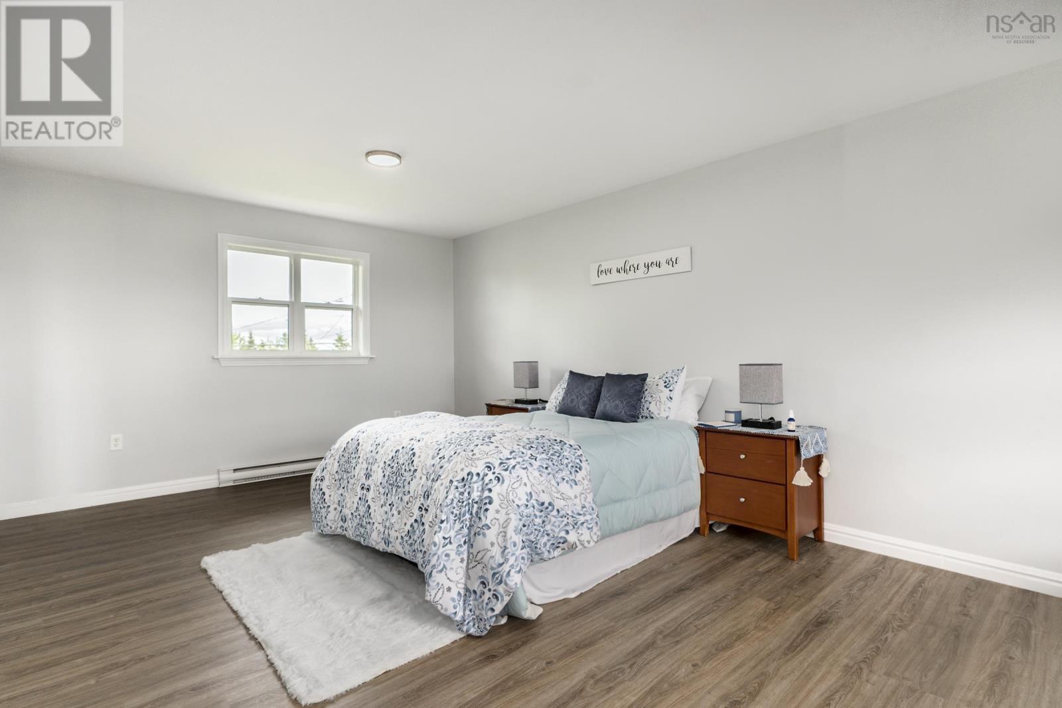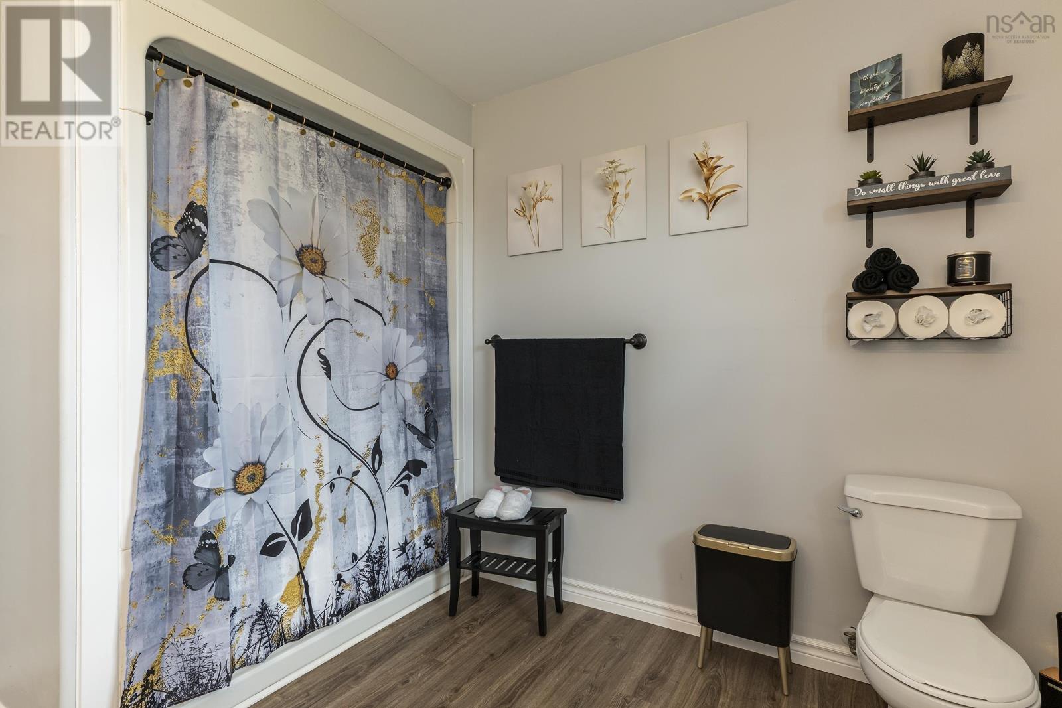4 Bedroom
3 Bathroom
Above Ground Pool
Heat Pump
Landscaped
$569,900
Welcome to your dream home in the heart of the family-friendly town of Milford! This stunning 4-bedroom, 2.5-bathroom residence boasts just under 3,000 sqft of meticulously maintained living space, perfect for a growing family seeking comfort and style. Step inside to discover numerous updates throughout, enhancing both functionality and aesthetic appeal. The spacious floor plan offers ample room for relaxation and entertainment, with each room thoughtfully designed to maximize comfort. The highlight of this property is the beautifully fenced-in backyard, an outdoor oasis designed for relaxation and entertainment. Dive into the sparkling pool on hot summer days or unwind on the charming patio, perfect for hosting barbecues, enjoying morning coffees, or simply basking in the tranquility of your surroundings. For added convenience, the home includes a double car attached garage, providing plenty of storage space and protection from cold, wet winter days. Don?t miss the chance to own this exceptional property in Milford, where every detail has been crafted to offer a luxurious and welcoming living experience. Schedule your viewing today and make this house your new home! (id:40687)
Property Details
|
MLS® Number
|
202412865 |
|
Property Type
|
Single Family |
|
Community Name
|
Milford |
|
Amenities Near By
|
Golf Course, Park, Playground, Shopping, Place Of Worship |
|
Community Features
|
Recreational Facilities, School Bus |
|
Pool Type
|
Above Ground Pool |
|
Structure
|
Shed |
Building
|
Bathroom Total
|
3 |
|
Bedrooms Above Ground
|
3 |
|
Bedrooms Below Ground
|
1 |
|
Bedrooms Total
|
4 |
|
Appliances
|
Stove, Dishwasher, Dryer, Washer, Microwave Range Hood Combo, Refrigerator |
|
Basement Development
|
Finished |
|
Basement Type
|
Full (finished) |
|
Constructed Date
|
1989 |
|
Construction Style Attachment
|
Detached |
|
Cooling Type
|
Heat Pump |
|
Exterior Finish
|
Brick, Vinyl |
|
Flooring Type
|
Hardwood, Laminate, Tile |
|
Foundation Type
|
Poured Concrete |
|
Half Bath Total
|
1 |
|
Stories Total
|
2 |
|
Total Finished Area
|
2964 Sqft |
|
Type
|
House |
|
Utility Water
|
Drilled Well |
Parking
Land
|
Acreage
|
No |
|
Land Amenities
|
Golf Course, Park, Playground, Shopping, Place Of Worship |
|
Landscape Features
|
Landscaped |
|
Sewer
|
Municipal Sewage System |
|
Size Irregular
|
0.3435 |
|
Size Total
|
0.3435 Ac |
|
Size Total Text
|
0.3435 Ac |
Rooms
| Level |
Type |
Length |
Width |
Dimensions |
|
Second Level |
Den |
|
|
12.8 x 7 |
|
Second Level |
Bedroom |
|
|
16.4 x 10.3/36 |
|
Second Level |
Bedroom |
|
|
18.9 x 11.6/36 |
|
Second Level |
Bath (# Pieces 1-6) |
|
|
10.1 x 10.4 |
|
Second Level |
Primary Bedroom |
|
|
12.3 x 25.1/42 |
|
Second Level |
Ensuite (# Pieces 2-6) |
|
|
6. x 10.3/36 |
|
Basement |
Family Room |
|
|
23.10 x 16 |
|
Basement |
Utility Room |
|
|
6.2 x 6.4/60 |
|
Basement |
Bedroom |
|
|
14.6 x 12.3/60 |
|
Main Level |
Living Room |
|
|
12. x 25.1 |
|
Main Level |
Dining Room |
|
|
12.10 x 14.4 |
|
Main Level |
Kitchen |
|
|
21.3 x 14.2/34 |
|
Main Level |
Foyer |
|
|
12.10 x 7.2/33 |
|
Main Level |
Bath (# Pieces 1-6) |
|
|
7.3 x 4.7/34 |
|
Main Level |
Laundry / Bath |
|
|
7.3 x 4.7/34 |
https://www.realtor.ca/real-estate/27000164/9-ridgeview-street-milford-milford











