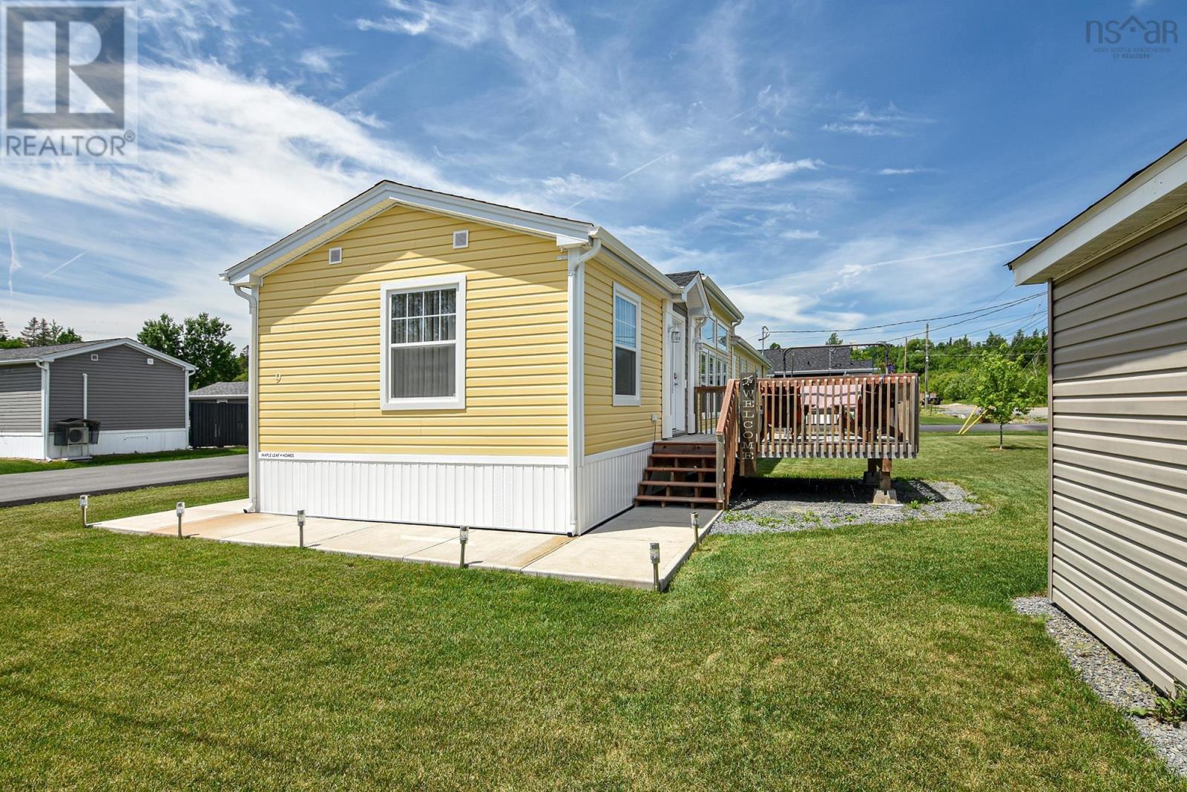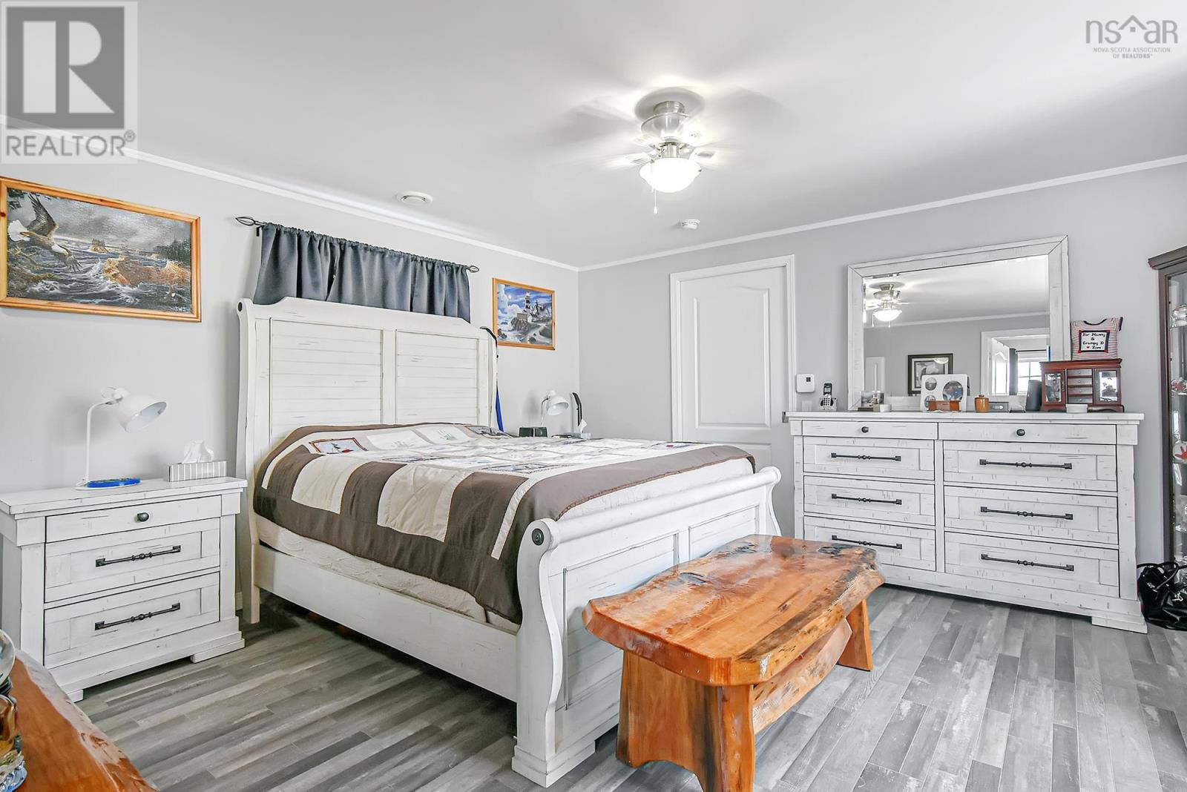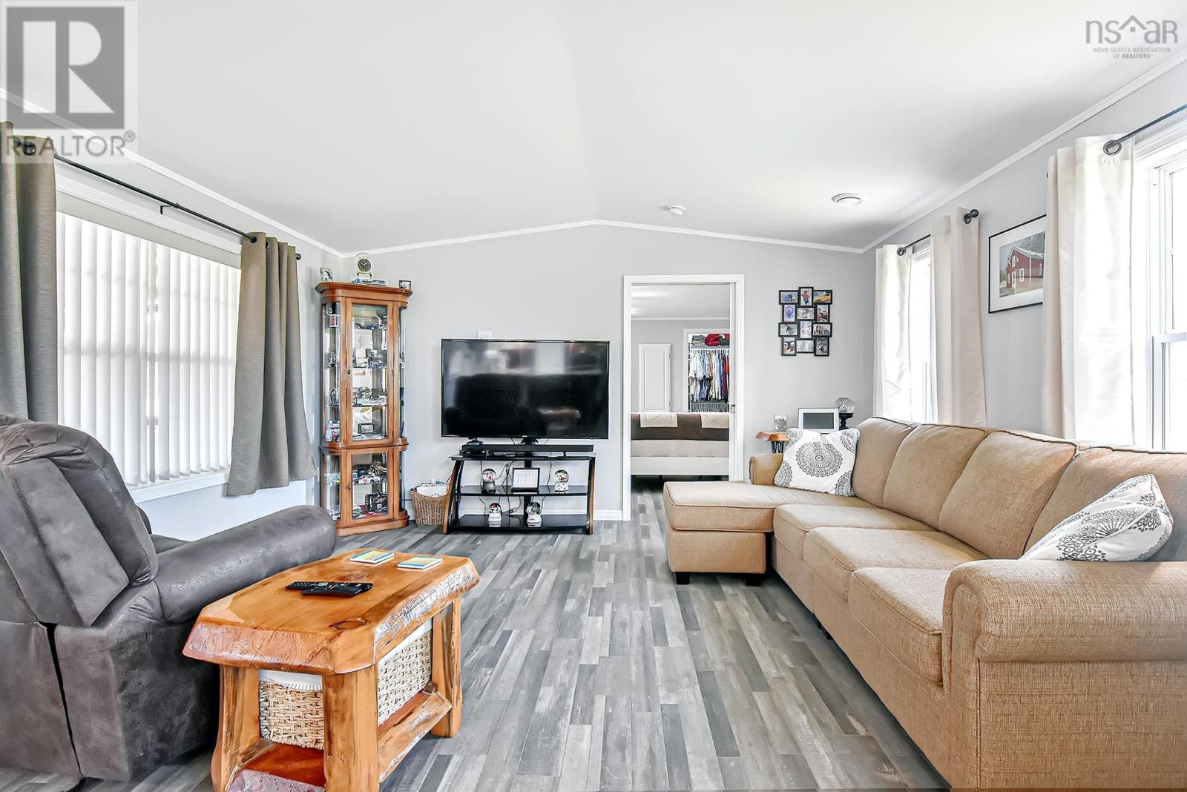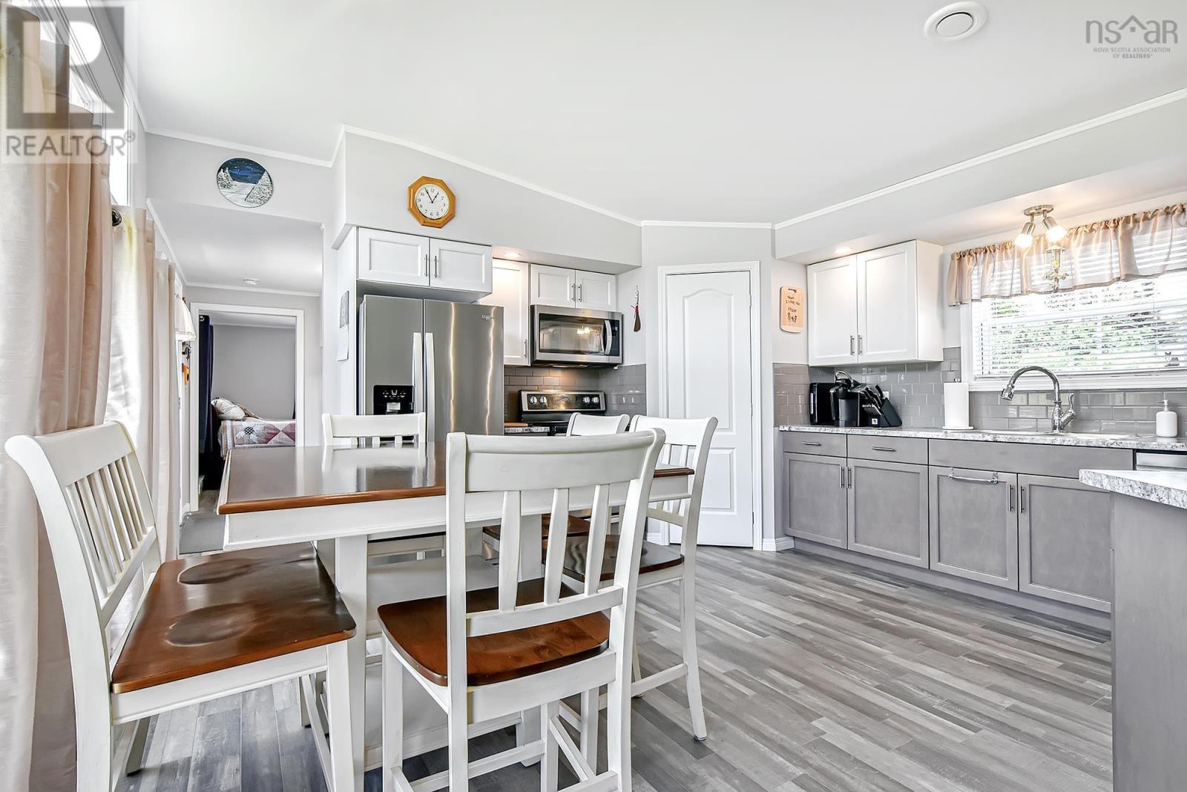2 Bedroom
2 Bathroom
Mini
Heat Pump
Landscaped
$439,900
Breathtaking 3 year old MAPLELEAF 16x74 mobile home ON ITS OWN LOT WITH MUNICIPAL SERVICES. Perfectly appointed on a gorgeous landscaped 9340 Sq ft corner lot. Massive paved driveway leading to the detached 24x24 garage and 10x14 shed. 14x8 screened in covered patio along with 10x12 side deck. As if the curb appeal wasn't enticing enough, the inside of the home is sure to impress. Vaulted ceilings and an exuberant amount of windows makes this home feel larger than life. Each end of the home showcasing a bedroom and bathroom- primary bedroom with its own 3pc bathroom, and a separate 4pc bathroom on the other end. Open concept kitchen/dining and living area. Kitchen boasting plenty of cupboards, counter space and a breakfast bar as well. All bedroom, bathroom and exterior doors are 36"making this a very accessible home (patio and side deck are over 3 steps and would require modification to complete accessibility) This truly is one spectacular home that must be seen to be appreciated. (id:40687)
Property Details
|
MLS® Number
|
202414116 |
|
Property Type
|
Single Family |
|
Community Name
|
Three Mile Plains |
|
Amenities Near By
|
Golf Course, Place Of Worship |
|
Community Features
|
Recreational Facilities, School Bus |
|
Features
|
Level |
|
Structure
|
Shed |
Building
|
Bathroom Total
|
2 |
|
Bedrooms Above Ground
|
2 |
|
Bedrooms Total
|
2 |
|
Appliances
|
Dishwasher, Washer, Microwave Range Hood Combo, Refrigerator |
|
Architectural Style
|
Mini |
|
Basement Type
|
None |
|
Constructed Date
|
2021 |
|
Construction Style Attachment
|
Detached |
|
Cooling Type
|
Heat Pump |
|
Exterior Finish
|
Other |
|
Flooring Type
|
Linoleum |
|
Stories Total
|
1 |
|
Total Finished Area
|
1184 Sqft |
|
Type
|
House |
|
Utility Water
|
Municipal Water |
Parking
Land
|
Acreage
|
No |
|
Land Amenities
|
Golf Course, Place Of Worship |
|
Landscape Features
|
Landscaped |
|
Sewer
|
Municipal Sewage System |
|
Size Irregular
|
0.2144 |
|
Size Total
|
0.2144 Ac |
|
Size Total Text
|
0.2144 Ac |
Rooms
| Level |
Type |
Length |
Width |
Dimensions |
|
Main Level |
Living Room |
|
|
8x16.8 |
|
Main Level |
Bedroom |
|
|
13.5x14.5 |
|
Main Level |
Other |
|
|
WIC 5.5x6 |
|
Main Level |
Ensuite (# Pieces 2-6) |
|
|
5.5X8.4 |
|
Main Level |
Eat In Kitchen |
|
|
14.5x16.6 |
|
Main Level |
Utility Room |
|
|
8.11X5 |
|
Main Level |
Bath (# Pieces 1-6) |
|
|
8.11X |
|
Main Level |
Bedroom |
|
|
10.2X14.9 |
https://www.realtor.ca/real-estate/27055904/9-mearns-drive-three-mile-plains-three-mile-plains








































